4514 Picot Rd, Alexandria, VA 22310
Local realty services provided by:Better Homes and Gardens Real Estate GSA Realty
4514 Picot Rd,Alexandria, VA 22310
$700,000
- 4 Beds
- 2 Baths
- 1,590 sq. ft.
- Single family
- Pending
Listed by:david l. coy
Office:red cedar real estate
MLS#:VAFX2247832
Source:BRIGHTMLS
Price summary
- Price:$700,000
- Price per sq. ft.:$440.25
About this home
Beautifully updated, well- maintained home in the sought-after Rose Hill neighborhood! Bright, welcoming interior with large windows that overlooking a spacious, fully fenced backyard—perfect for playing, entertaining, or relaxing in privacy. The fully finished basement with ample natural light includes a bedroom, full bath, and private entrance- perfect for guests or separate living. Upstairs features three additional bedrooms and a full bath.
Renovated kitchen and bathrooms, plus an updated roof for added peace of mind. Off-street parking is a breeze with your own private driveway.
Nestled in a friendly neighborhood, this home is conveniently located near Old Town Alexandria, Kingstowne Town Center, Huntington Metro, and easy commuter routes (I-495, I-95, I-395) Close to well-loved schools, parks, and local favorites like Chessie’s Big Backyard.
Move-in ready and full of charm-- this one feels like home!
***Possible rare opportunity for VA Loan Assumption. Assumable VA Loan @ 2.25% with roughly $437k balance, with potential savings of over $435,000 compared to a 6.5% new VA loan. Assumption must be by a VA eligible buyer, so seller retains VA eligibility. Buyer would need to provide any additional funds over the $437k loan amount. Ask agent for full financing breakdown if interested and eligible.
Contact an agent
Home facts
- Year built:1960
- Listing ID #:VAFX2247832
- Added:106 day(s) ago
- Updated:September 29, 2025 at 07:35 AM
Rooms and interior
- Bedrooms:4
- Total bathrooms:2
- Full bathrooms:2
- Living area:1,590 sq. ft.
Heating and cooling
- Cooling:Central A/C, Heat Pump(s), Programmable Thermostat
- Heating:Electric, Forced Air, Heat Pump(s)
Structure and exterior
- Roof:Architectural Shingle
- Year built:1960
- Building area:1,590 sq. ft.
- Lot area:0.25 Acres
Utilities
- Water:Public
- Sewer:Public Sewer
Finances and disclosures
- Price:$700,000
- Price per sq. ft.:$440.25
- Tax amount:$7,457 (2025)
New listings near 4514 Picot Rd
- Coming SoonOpen Sun, 2 to 4pm
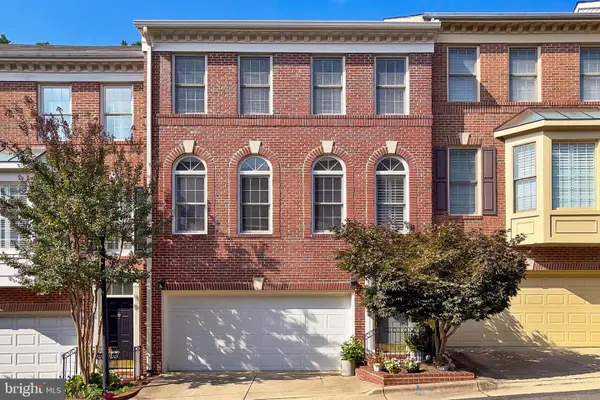 $849,900Coming Soon3 beds 3 baths
$849,900Coming Soon3 beds 3 baths4628 Knight Pl, ALEXANDRIA, VA 22311
MLS# VAAX2050364Listed by: EXP REALTY, LLC - Coming Soon
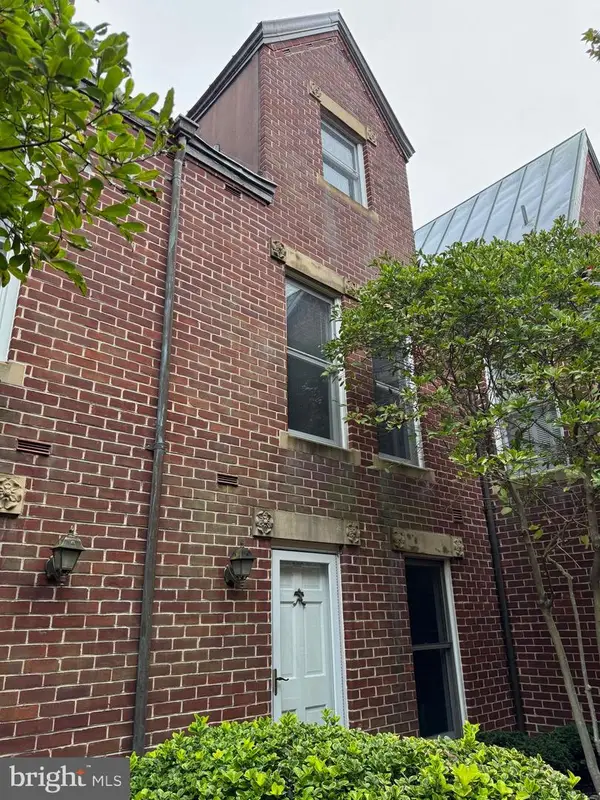 $985,000Coming Soon2 beds 3 baths
$985,000Coming Soon2 beds 3 baths142 N Union St, ALEXANDRIA, VA 22314
MLS# VAAX2049922Listed by: SAMSON PROPERTIES - New
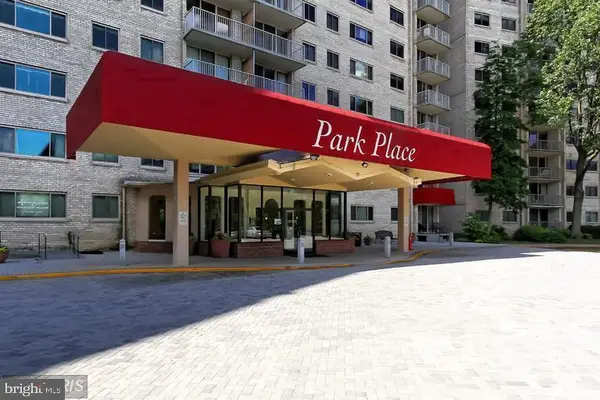 $162,500Active-- beds 1 baths471 sq. ft.
$162,500Active-- beds 1 baths471 sq. ft.2500 N Van Dorn St #1118, ALEXANDRIA, VA 22302
MLS# VAAX2050358Listed by: COMPASS - Coming Soon
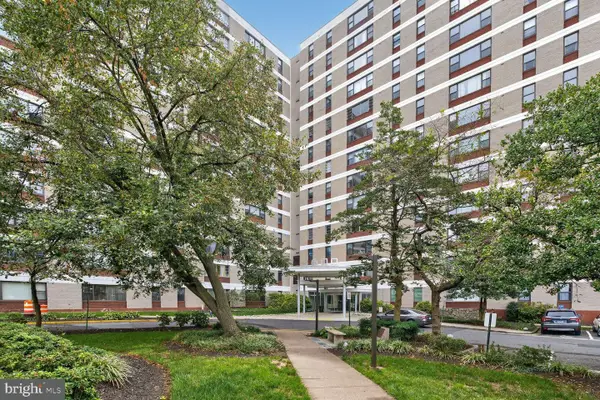 $219,900Coming Soon2 beds 1 baths
$219,900Coming Soon2 beds 1 baths4600 Duke St #1121, ALEXANDRIA, VA 22304
MLS# VAAX2050246Listed by: SAMSON PROPERTIES - Coming Soon
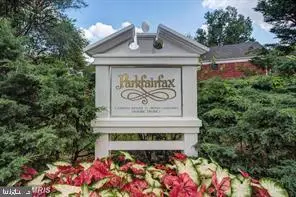 $324,920Coming Soon1 beds 1 baths
$324,920Coming Soon1 beds 1 baths1649 Preston Rd, ALEXANDRIA, VA 22302
MLS# VAAX2050306Listed by: COLDWELL BANKER REALTY - New
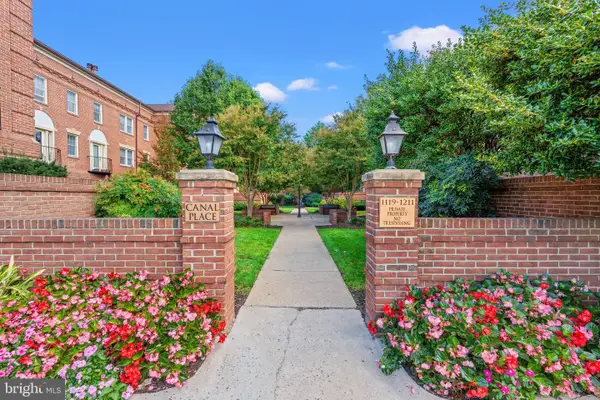 $515,000Active2 beds 1 baths791 sq. ft.
$515,000Active2 beds 1 baths791 sq. ft.1205 N Pitt #3c, ALEXANDRIA, VA 22314
MLS# VAAX2049276Listed by: CORCORAN MCENEARNEY - Open Sat, 12 to 2pmNew
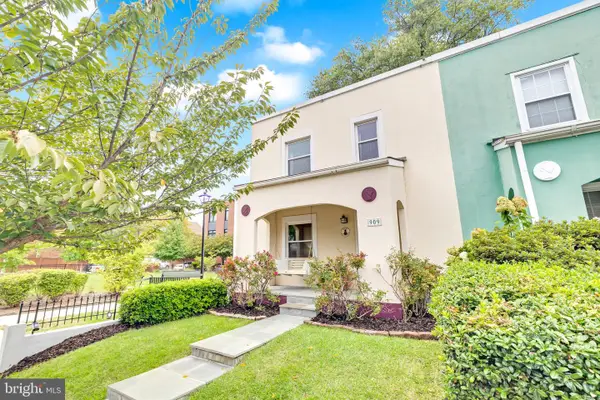 $800,000Active2 beds 2 baths1,200 sq. ft.
$800,000Active2 beds 2 baths1,200 sq. ft.909 Pendleton St, ALEXANDRIA, VA 22314
MLS# VAAX2050230Listed by: CORCORAN MCENEARNEY - Coming SoonOpen Sat, 12 to 2pm
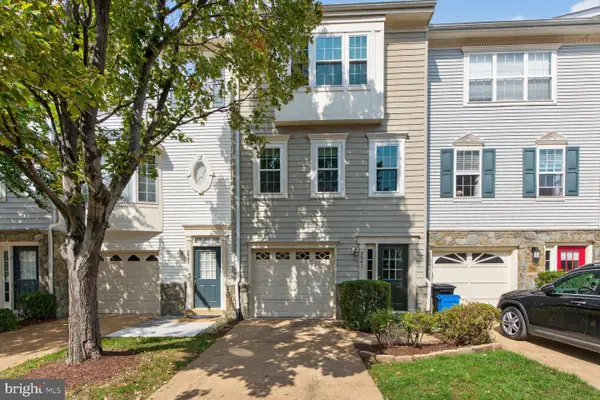 $735,000Coming Soon3 beds 4 baths
$735,000Coming Soon3 beds 4 baths3841 Watkins Mill Dr, ALEXANDRIA, VA 22304
MLS# VAAX2050324Listed by: FARIS HOMES - Coming Soon
 $449,900Coming Soon2 beds 2 baths
$449,900Coming Soon2 beds 2 baths1637 N Van Dorn St, ALEXANDRIA, VA 22304
MLS# VAAX2050280Listed by: SAMSON PROPERTIES - New
 $215,000Active1 beds 1 baths825 sq. ft.
$215,000Active1 beds 1 baths825 sq. ft.4600 Duke St #1300, ALEXANDRIA, VA 22304
MLS# VAAX2050330Listed by: NK REAL ESTATE GROUP, LLC
