4518 Flintstone Rd, Alexandria, VA 22306
Local realty services provided by:Better Homes and Gardens Real Estate Valley Partners
4518 Flintstone Rd,Alexandria, VA 22306
$710,000
- 5 Beds
- 3 Baths
- 1,926 sq. ft.
- Single family
- Pending
Listed by:faith saunders
Office:samson properties
MLS#:VAFX2261700
Source:BRIGHTMLS
Price summary
- Price:$710,000
- Price per sq. ft.:$368.64
- Monthly HOA dues:$6.25
About this home
OFFER DEADLINE SUNDAY 9/14 AT 12PM. In the sought-after Stoneybrooke neighborhood, this split-level gem isn’t just move-in ready—it’s been thoughtfully upgraded for years of enjoyment. From its fresh curb appeal to its inviting backyard, every inch has been cared for and improved, so you can simply unpack and start living.
The home’s exterior received a major facelift in 2025 with brand-new siding, gutters, and leaf-guard protection, giving it a crisp, modern look while keeping maintenance low. A new roof was added in 2019 for peace of mind, and the HVAC system, installed in 2016, keeps the home perfectly comfortable year-round. Inside, the main level offers a bright, comfortable layout with three bedrooms and two full baths, including a serene primary suite. The living and dining spaces connect easily to the kitchen, where new stainless steel appliances (2024) bring a sleek, contemporary touch. From here, step out to the large composite deck—perfect for relaxed evenings or weekend get-togethers.
Downstairs, the fully finished walkout basement—renovated in 2025—adds both function and flair. Recessed lighting highlights two additional bedrooms and a half bath, along with a cozy gathering area anchored by a glass-doored fireplace. This flexible space works equally well for guests, a home office, or a media room. A fresh new shed (2024) stands ready for extra storage, keeping everything from lawn gear to holiday décor neatly organized.
The backyard is your private retreat. Mature trees create a natural green screen, while the composite deck offers the perfect perch for morning coffee or evening unwinding. The HOA keeps the neighborhood looking its best without limiting your freedom to personalize.
And then there’s the location—a true advantage. You’re just minutes from Huntington and Springfield Metro stations, Fort Belvoir, Kingstowne & Beacon Hill shopping, Costco, and Wegmans, with quick access to DC, the Pentagon, and National Airport. Nature lovers will find a favorite escape at Huntley Meadows Park—the largest in Fairfax County—where wooded and wetland trails, elevated boardwalks, and wildlife platforms invite exploration year-round. Lee District Park, nearby, offers pools, playgrounds, sports courts, and more.
If you’ve been holding out for a home that blends thoughtful updates, smart design, and a location that works as hard as you do—this is it. From the moment you pull into the driveway, you’ll feel it: this one’s different. This one’s the game changer.
Contact an agent
Home facts
- Year built:1976
- Listing ID #:VAFX2261700
- Added:44 day(s) ago
- Updated:September 29, 2025 at 07:35 AM
Rooms and interior
- Bedrooms:5
- Total bathrooms:3
- Full bathrooms:2
- Half bathrooms:1
- Living area:1,926 sq. ft.
Heating and cooling
- Cooling:Ceiling Fan(s), Central A/C
- Heating:Electric, Heat Pump(s)
Structure and exterior
- Year built:1976
- Building area:1,926 sq. ft.
- Lot area:0.2 Acres
Schools
- High school:WEST POTOMAC
- Middle school:SANDBURG
- Elementary school:GROVETON
Utilities
- Water:Public
- Sewer:Public Sewer
Finances and disclosures
- Price:$710,000
- Price per sq. ft.:$368.64
- Tax amount:$8,155 (2025)
New listings near 4518 Flintstone Rd
- Coming SoonOpen Sun, 2 to 4pm
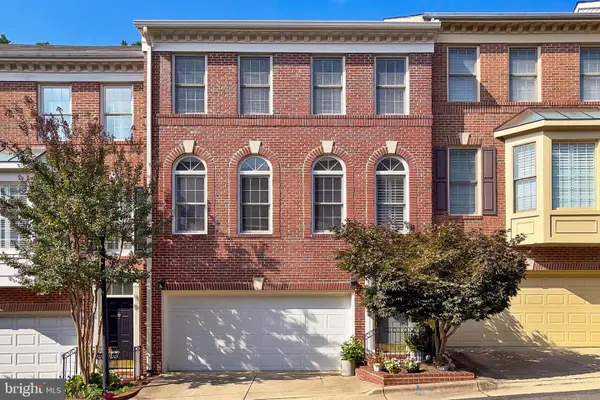 $849,900Coming Soon3 beds 3 baths
$849,900Coming Soon3 beds 3 baths4628 Knight Pl, ALEXANDRIA, VA 22311
MLS# VAAX2050364Listed by: EXP REALTY, LLC - Coming Soon
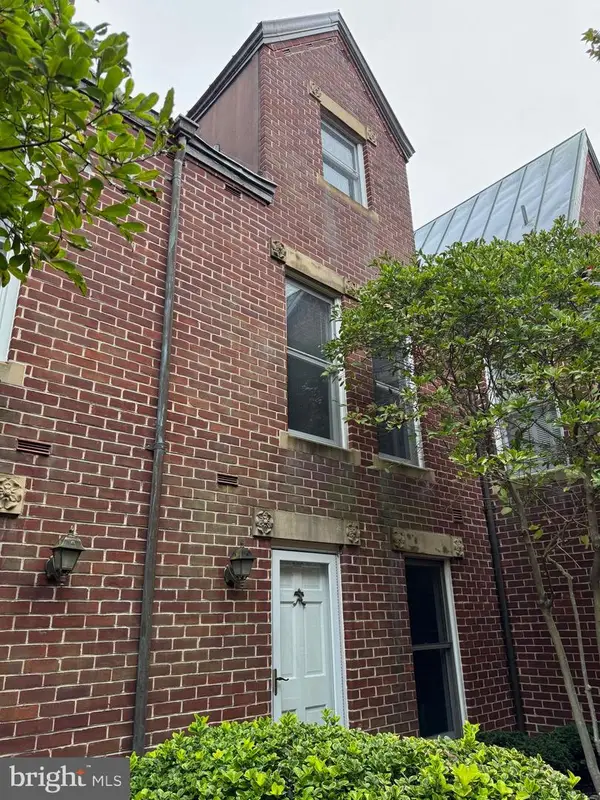 $985,000Coming Soon2 beds 3 baths
$985,000Coming Soon2 beds 3 baths142 N Union St, ALEXANDRIA, VA 22314
MLS# VAAX2049922Listed by: SAMSON PROPERTIES - New
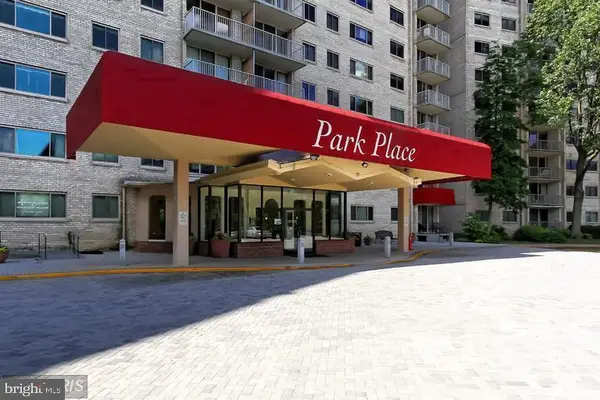 $162,500Active-- beds 1 baths471 sq. ft.
$162,500Active-- beds 1 baths471 sq. ft.2500 N Van Dorn St #1118, ALEXANDRIA, VA 22302
MLS# VAAX2050358Listed by: COMPASS - Coming Soon
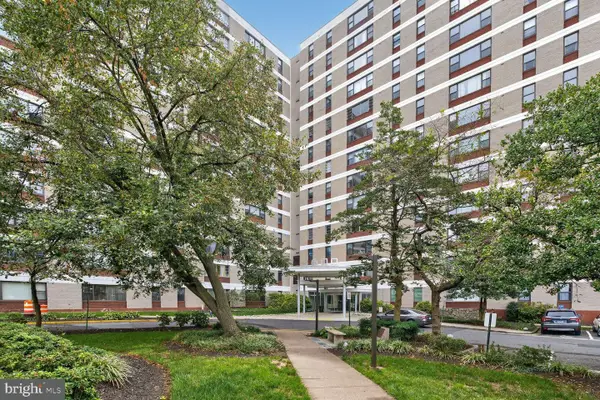 $219,900Coming Soon2 beds 1 baths
$219,900Coming Soon2 beds 1 baths4600 Duke St #1121, ALEXANDRIA, VA 22304
MLS# VAAX2050246Listed by: SAMSON PROPERTIES - Coming Soon
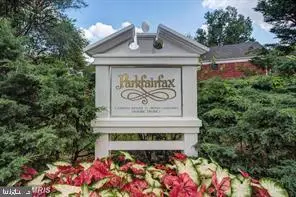 $324,920Coming Soon1 beds 1 baths
$324,920Coming Soon1 beds 1 baths1649 Preston Rd, ALEXANDRIA, VA 22302
MLS# VAAX2050306Listed by: COLDWELL BANKER REALTY - New
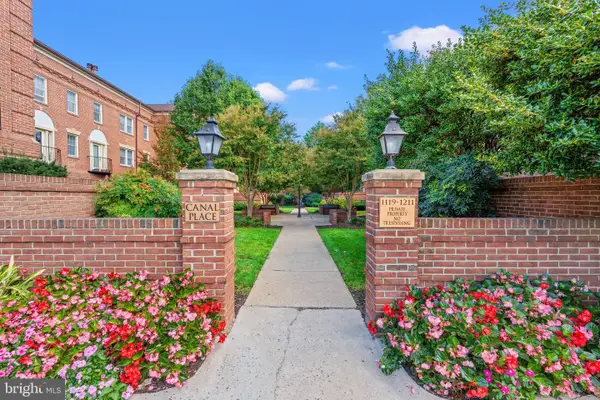 $515,000Active2 beds 1 baths791 sq. ft.
$515,000Active2 beds 1 baths791 sq. ft.1205 N Pitt #3c, ALEXANDRIA, VA 22314
MLS# VAAX2049276Listed by: CORCORAN MCENEARNEY - Open Sat, 12 to 2pmNew
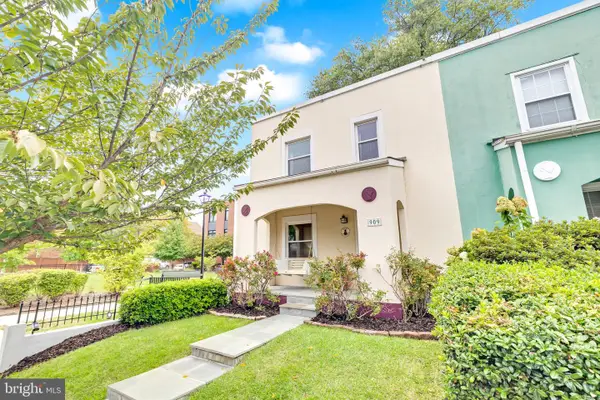 $800,000Active2 beds 2 baths1,200 sq. ft.
$800,000Active2 beds 2 baths1,200 sq. ft.909 Pendleton St, ALEXANDRIA, VA 22314
MLS# VAAX2050230Listed by: CORCORAN MCENEARNEY - Coming SoonOpen Sat, 12 to 2pm
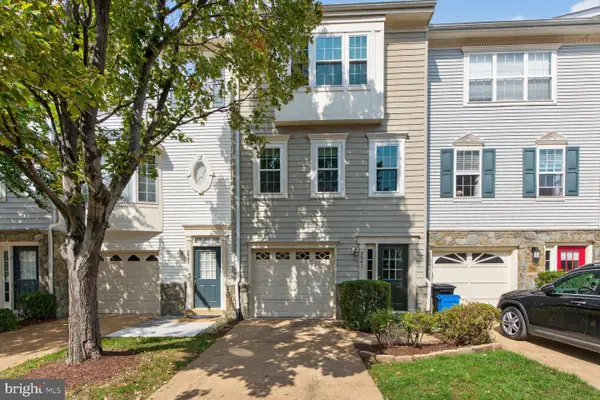 $735,000Coming Soon3 beds 4 baths
$735,000Coming Soon3 beds 4 baths3841 Watkins Mill Dr, ALEXANDRIA, VA 22304
MLS# VAAX2050324Listed by: FARIS HOMES - Coming Soon
 $449,900Coming Soon2 beds 2 baths
$449,900Coming Soon2 beds 2 baths1637 N Van Dorn St, ALEXANDRIA, VA 22304
MLS# VAAX2050280Listed by: SAMSON PROPERTIES - New
 $215,000Active1 beds 1 baths825 sq. ft.
$215,000Active1 beds 1 baths825 sq. ft.4600 Duke St #1300, ALEXANDRIA, VA 22304
MLS# VAAX2050330Listed by: NK REAL ESTATE GROUP, LLC
