4603 Picot Rd, ALEXANDRIA, VA 22310
Local realty services provided by:Better Homes and Gardens Real Estate Capital Area
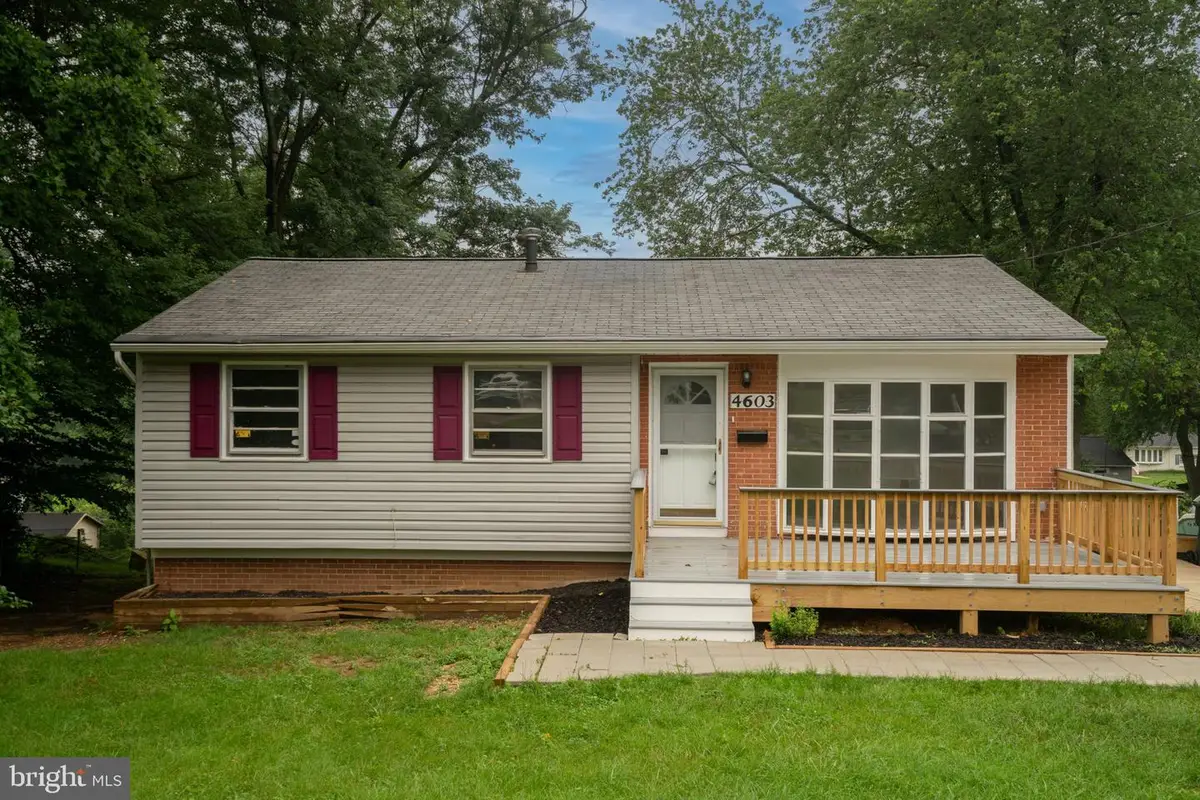
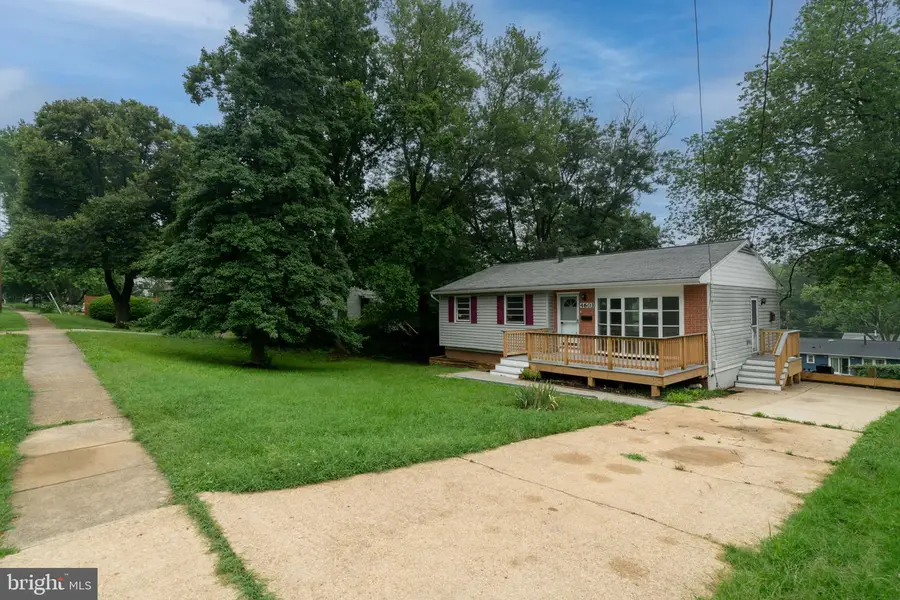
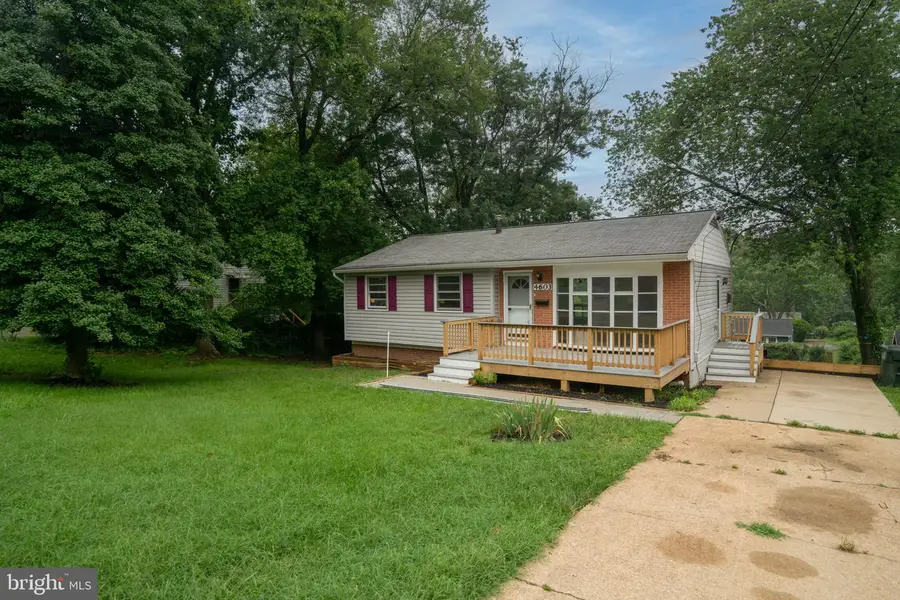
4603 Picot Rd,ALEXANDRIA, VA 22310
$645,000
- 4 Beds
- 2 Baths
- 1,009 sq. ft.
- Single family
- Active
Listed by:jawaid kotwal
Office:re/max galaxy
MLS#:VAFX2222550
Source:BRIGHTMLS
Price summary
- Price:$645,000
- Price per sq. ft.:$639.25
About this home
Discover this spacious and bright 4-bedroom, 2-full bath single-family home, offering incredible value and feeling just right like home. Located on a quiet street in the much sought-after Sunny Ridge Estates, this property boasts an unbeatable location with unparalleled convenience to everything you need.
Step inside to find a home that lives larger than its footprint, featuring a walkout basement with tons of space and rooms. Upgrades have been made throughout the home, ensuring modern comfort and peace of mind. Two brand new decks to the front and side are added to the home. The large windows in the kitchen provide a beautiful view of the private, front yard, while there is a huge backyard—perfect for entertaining. A convenient, multi-car driveway offers off-street parking.
This prime location offers easy access to the Metro (Huntington, Van Dorn, and others), bus routes, and major commuter arteries including I-495, I-95, and I-395. You're just a short walk to John Marshall Library and area schools, and minutes away from multiple shopping centers and restaurants, including Kingstowne and Old Town Alexandria. Enjoy nearby amenities like Chessie's Big Backyard and the Franconia Rec Center Park. Commuting to DC, the Pentagon, and other key areas is a breeze.
With its ideal blend of space, updates, and an incredible location with no HOA, this home is a true gem. Don't miss this one – it's ready for you!
Contact an agent
Home facts
- Year built:1960
- Listing Id #:VAFX2222550
- Added:50 day(s) ago
- Updated:August 14, 2025 at 01:41 PM
Rooms and interior
- Bedrooms:4
- Total bathrooms:2
- Full bathrooms:2
- Living area:1,009 sq. ft.
Heating and cooling
- Cooling:Central A/C
- Heating:Forced Air, Natural Gas
Structure and exterior
- Year built:1960
- Building area:1,009 sq. ft.
- Lot area:0.29 Acres
Schools
- High school:EDISON
Utilities
- Water:Public
- Sewer:Public Sewer
Finances and disclosures
- Price:$645,000
- Price per sq. ft.:$639.25
- Tax amount:$6,238 (2024)
New listings near 4603 Picot Rd
- New
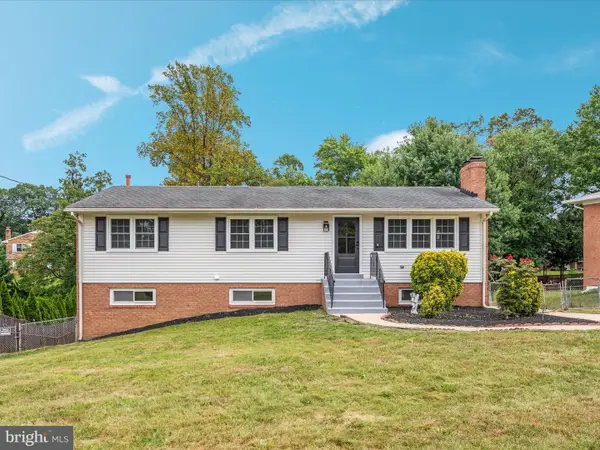 $900,000Active7 beds 4 baths2,104 sq. ft.
$900,000Active7 beds 4 baths2,104 sq. ft.5625 Maxine Ct, ALEXANDRIA, VA 22310
MLS# VAFX2261474Listed by: KELLER WILLIAMS CAPITAL PROPERTIES - Open Thu, 5 to 7pmNew
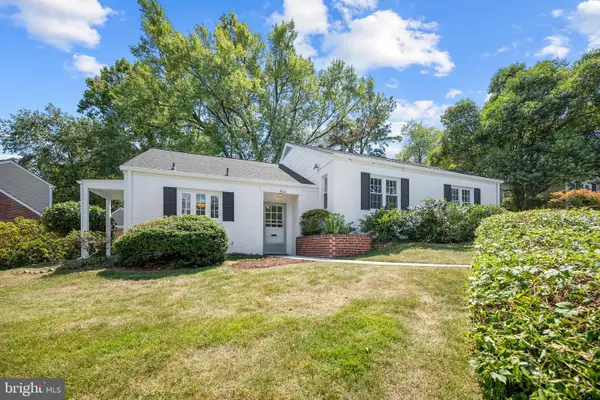 $875,000Active3 beds 2 baths1,609 sq. ft.
$875,000Active3 beds 2 baths1,609 sq. ft.802 Janneys Ln, ALEXANDRIA, VA 22302
MLS# VAAX2047774Listed by: KW METRO CENTER - New
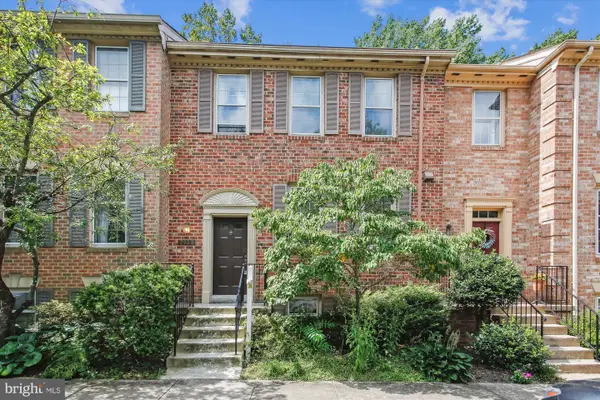 $600,000Active4 beds 4 baths2,452 sq. ft.
$600,000Active4 beds 4 baths2,452 sq. ft.Address Withheld By Seller, ALEXANDRIA, VA 22310
MLS# VAFX2261620Listed by: RE/MAX GATEWAY, LLC - New
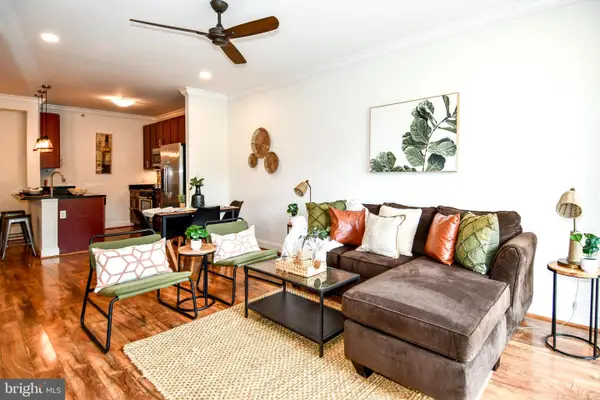 $316,900Active1 beds 1 baths759 sq. ft.
$316,900Active1 beds 1 baths759 sq. ft.6301 Edsall Rd #115, ALEXANDRIA, VA 22312
MLS# VAFX2257374Listed by: LONG & FOSTER REAL ESTATE, INC. - New
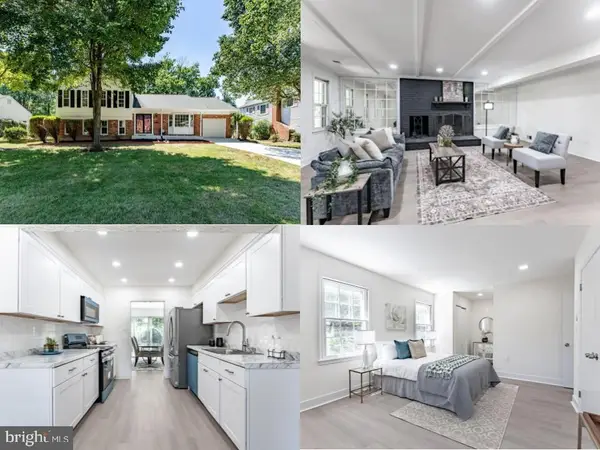 $719,888Active5 beds 3 baths2,324 sq. ft.
$719,888Active5 beds 3 baths2,324 sq. ft.8116 Cooper St, ALEXANDRIA, VA 22309
MLS# VAFX2261074Listed by: EXP REALTY LLC - Coming Soon
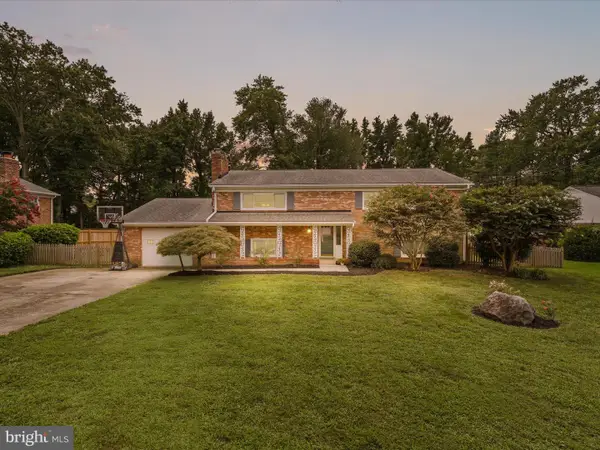 $775,000Coming Soon4 beds 3 baths
$775,000Coming Soon4 beds 3 baths4417 Laurel Rd, ALEXANDRIA, VA 22309
MLS# VAFX2261566Listed by: COMPASS - New
 $939,900Active4 beds 5 baths2,892 sq. ft.
$939,900Active4 beds 5 baths2,892 sq. ft.5803 Sunderland Ct, ALEXANDRIA, VA 22315
MLS# VAFX2261678Listed by: COMPASS - Coming Soon
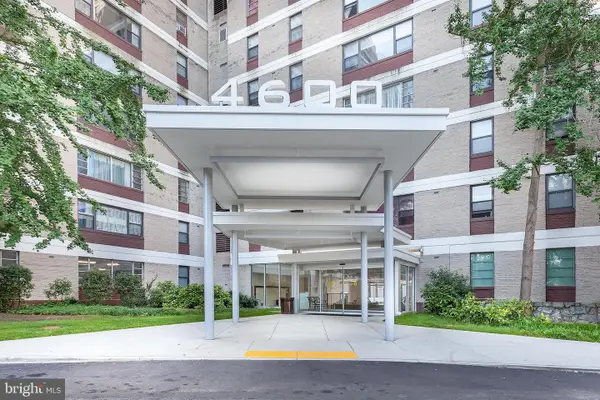 $359,000Coming Soon3 beds 2 baths
$359,000Coming Soon3 beds 2 baths4600 Duke St #432, ALEXANDRIA, VA 22304
MLS# VAAX2048646Listed by: CENTURY 21 REDWOOD REALTY - Coming Soon
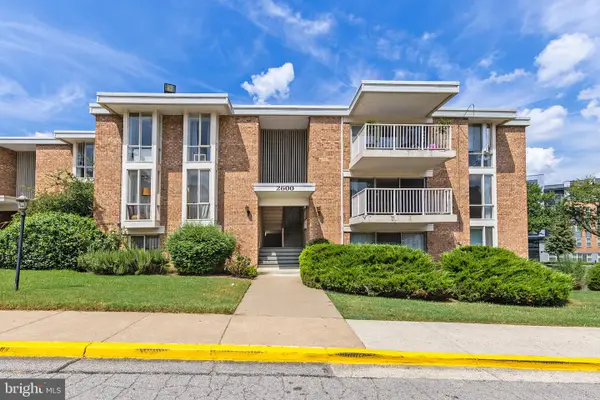 $199,900Coming Soon2 beds 1 baths
$199,900Coming Soon2 beds 1 baths2600 Indian Dr #2b, ALEXANDRIA, VA 22303
MLS# VAFX2261548Listed by: CENTURY 21 REDWOOD REALTY - New
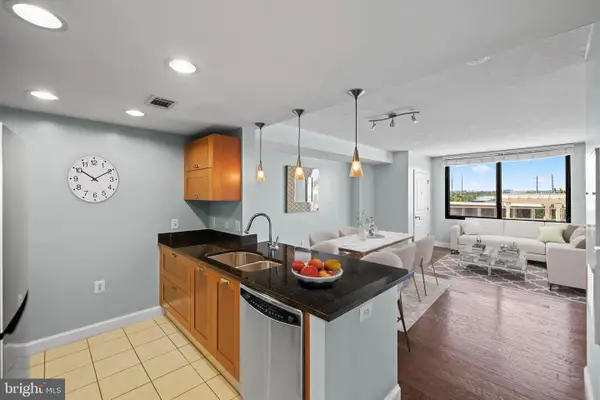 $360,000Active1 beds 1 baths805 sq. ft.
$360,000Active1 beds 1 baths805 sq. ft.2451 Midtown Ave #821, ALEXANDRIA, VA 22303
MLS# VAFX2261518Listed by: COLDWELL BANKER REALTY
