4614 Kling Dr, Alexandria, VA 22312
Local realty services provided by:Better Homes and Gardens Real Estate GSA Realty
Listed by:mary kathleen shea
Office:weichert company of virginia
MLS#:VAFX2260036
Source:BRIGHTMLS
Price summary
- Price:$1,200,000
- Price per sq. ft.:$263.74
About this home
Welcome to this beautifully appointed residence nestled on a quiet cul-de-sac, framed by flowering trees and lush landscaping. The home boasts a side-load garage equipped with built-in shelving, decorative shadow boxing, and a dedicated EV charging station.
Outdoor Charm- Enjoy peaceful mornings and evenings on the charming back patio with paver stones, set against a backdrop of blooming Rose of Sharon trees—a picture-perfect retreat.
Refined Interiors- Step inside to find gleaming hardwood floors throughout the main level, complemented by a marble-tiled family room featuring a cozy gas fireplace. The two-story foyer with expansive windows floods the space with natural light, enhanced by custom blinds throughout the home.
Chef-Inspired Kitchen The gourmet kitchen is a dream, complete with pendant and recessed lighting, rich oak cabinetry, and granite countertops. It opens seamlessly into the family room, ideal for entertaining and everyday living.
Formal Elegance The living and dining rooms are adorned with chair rail, dental molding, and shadow boxing, all illuminated by elegant recessed lighting and beautiful chandeliers.
Luxurious Owner’s Retreat The spacious primary suite offers dual walk-in closets and a spa-like bathroom with a soaking tub, separate shower, water closet, and refined finishes.
Additional Bedrooms & Baths- Three additional generous bedrooms share a well-appointed hall bath featuring a double vanity and tub/shower combo.
Expansive Lower Level- The walk-up basement offers versatile living space with a bar, bonus room, au-paire suite, media room, expansive recreation area, and two full bathrooms, 2nd laundry—all highlighted by stylish lighting throughout.
Built by NV Homes and completely move-in ready, this property combines timeless design with modern comfort. Updates include new roof-2025, hot water heater 2018. This home is exceptionally close to DC, the Pentagon, Mark Center, Amazon HQ2, Old Town Alexandria, Shirlington Village, the Landmark redevelopment& more! Shops, eateries, community pool & scenic trails are just blocks away, blending peaceful retreat & urban convenience. Nearby attractions include Pinecrest Golf Course, Green Spring Gardens, Mason District Park & more. With quick access to I-395 & local roads, commuting is effortless. Don’t miss this awesome opportunity, it won't last!
Contact an agent
Home facts
- Year built:2012
- Listing ID #:VAFX2260036
- Added:53 day(s) ago
- Updated:September 29, 2025 at 07:35 AM
Rooms and interior
- Bedrooms:4
- Total bathrooms:5
- Full bathrooms:4
- Half bathrooms:1
- Living area:4,550 sq. ft.
Heating and cooling
- Cooling:Ceiling Fan(s), Heat Pump(s)
- Heating:90% Forced Air, Natural Gas
Structure and exterior
- Roof:Composite
- Year built:2012
- Building area:4,550 sq. ft.
- Lot area:0.24 Acres
Schools
- High school:ANNANDALE
- Middle school:HOLMES
- Elementary school:PARKLAWN
Utilities
- Water:Public
- Sewer:Public Sewer
Finances and disclosures
- Price:$1,200,000
- Price per sq. ft.:$263.74
- Tax amount:$13,250 (2025)
New listings near 4614 Kling Dr
- Coming SoonOpen Sun, 2 to 4pm
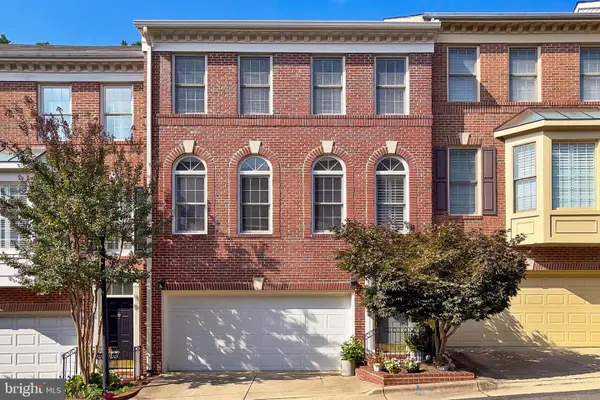 $849,900Coming Soon3 beds 3 baths
$849,900Coming Soon3 beds 3 baths4628 Knight Pl, ALEXANDRIA, VA 22311
MLS# VAAX2050364Listed by: EXP REALTY, LLC - Coming Soon
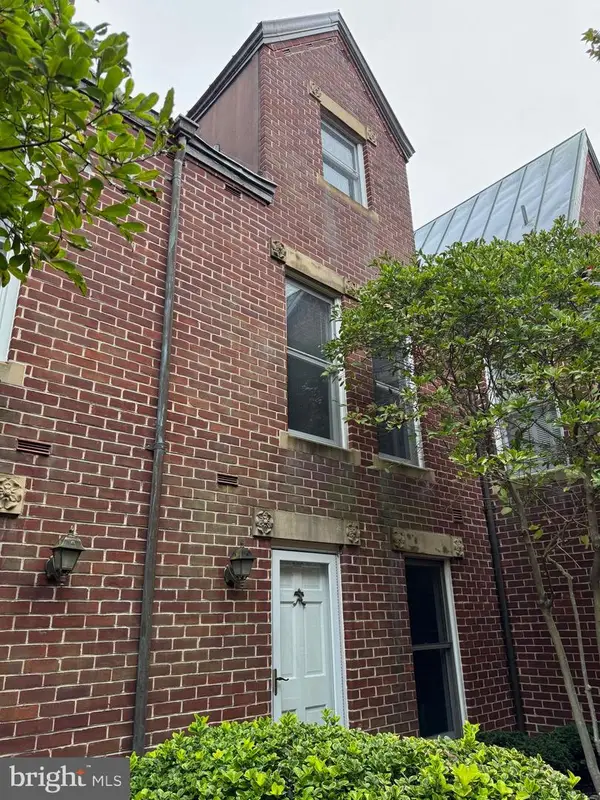 $985,000Coming Soon2 beds 3 baths
$985,000Coming Soon2 beds 3 baths142 N Union St, ALEXANDRIA, VA 22314
MLS# VAAX2049922Listed by: SAMSON PROPERTIES - New
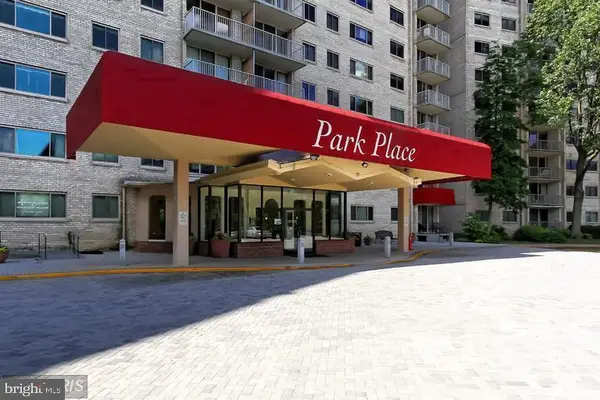 $162,500Active-- beds 1 baths471 sq. ft.
$162,500Active-- beds 1 baths471 sq. ft.2500 N Van Dorn St #1118, ALEXANDRIA, VA 22302
MLS# VAAX2050358Listed by: COMPASS - Coming Soon
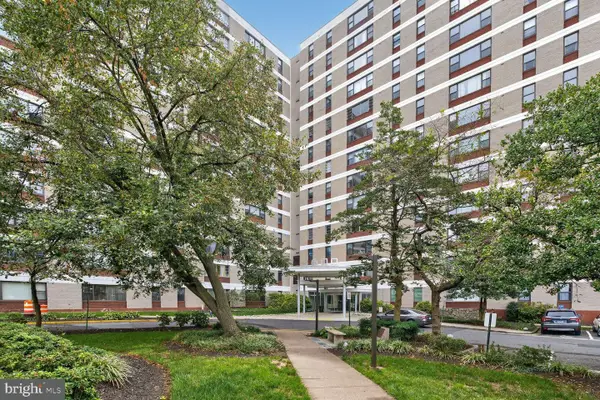 $219,900Coming Soon2 beds 1 baths
$219,900Coming Soon2 beds 1 baths4600 Duke St #1121, ALEXANDRIA, VA 22304
MLS# VAAX2050246Listed by: SAMSON PROPERTIES - Coming Soon
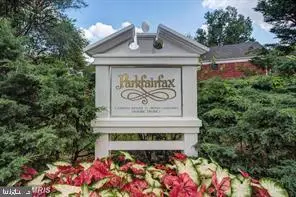 $324,920Coming Soon1 beds 1 baths
$324,920Coming Soon1 beds 1 baths1649 Preston Rd, ALEXANDRIA, VA 22302
MLS# VAAX2050306Listed by: COLDWELL BANKER REALTY - New
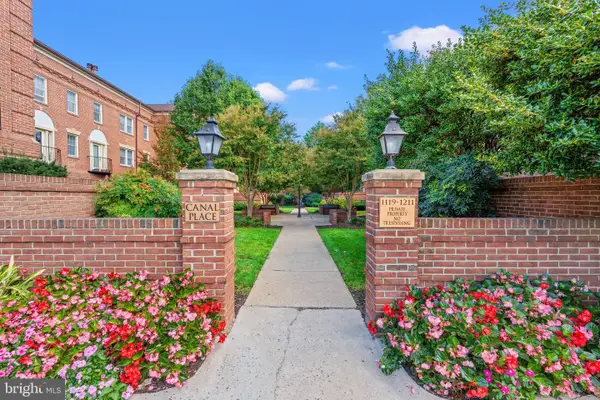 $515,000Active2 beds 1 baths791 sq. ft.
$515,000Active2 beds 1 baths791 sq. ft.1205 N Pitt #3c, ALEXANDRIA, VA 22314
MLS# VAAX2049276Listed by: CORCORAN MCENEARNEY - Open Sat, 12 to 2pmNew
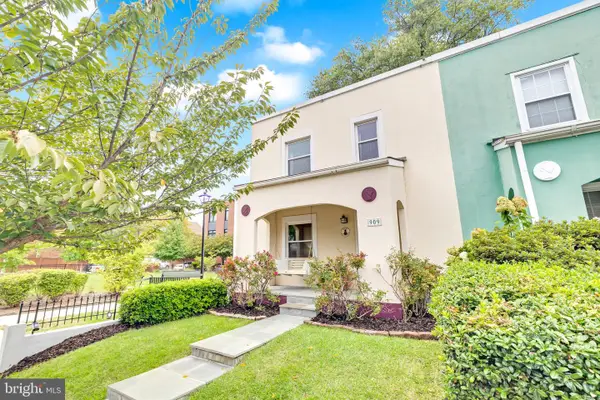 $800,000Active2 beds 2 baths1,200 sq. ft.
$800,000Active2 beds 2 baths1,200 sq. ft.909 Pendleton St, ALEXANDRIA, VA 22314
MLS# VAAX2050230Listed by: CORCORAN MCENEARNEY - Coming SoonOpen Sat, 12 to 2pm
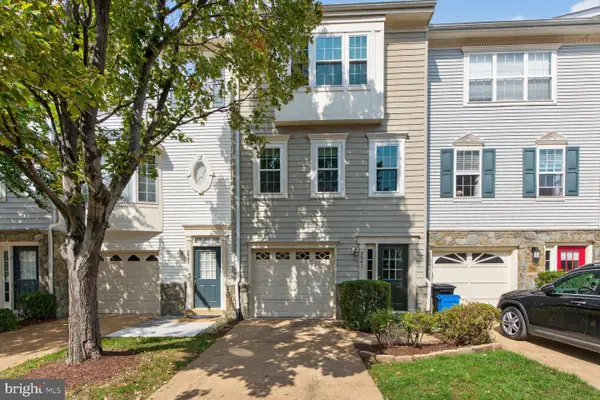 $735,000Coming Soon3 beds 4 baths
$735,000Coming Soon3 beds 4 baths3841 Watkins Mill Dr, ALEXANDRIA, VA 22304
MLS# VAAX2050324Listed by: FARIS HOMES - Coming Soon
 $449,900Coming Soon2 beds 2 baths
$449,900Coming Soon2 beds 2 baths1637 N Van Dorn St, ALEXANDRIA, VA 22304
MLS# VAAX2050280Listed by: SAMSON PROPERTIES - New
 $215,000Active1 beds 1 baths825 sq. ft.
$215,000Active1 beds 1 baths825 sq. ft.4600 Duke St #1300, ALEXANDRIA, VA 22304
MLS# VAAX2050330Listed by: NK REAL ESTATE GROUP, LLC
