48 Ancell St, ALEXANDRIA, VA 22305
Local realty services provided by:Better Homes and Gardens Real Estate Cassidon Realty
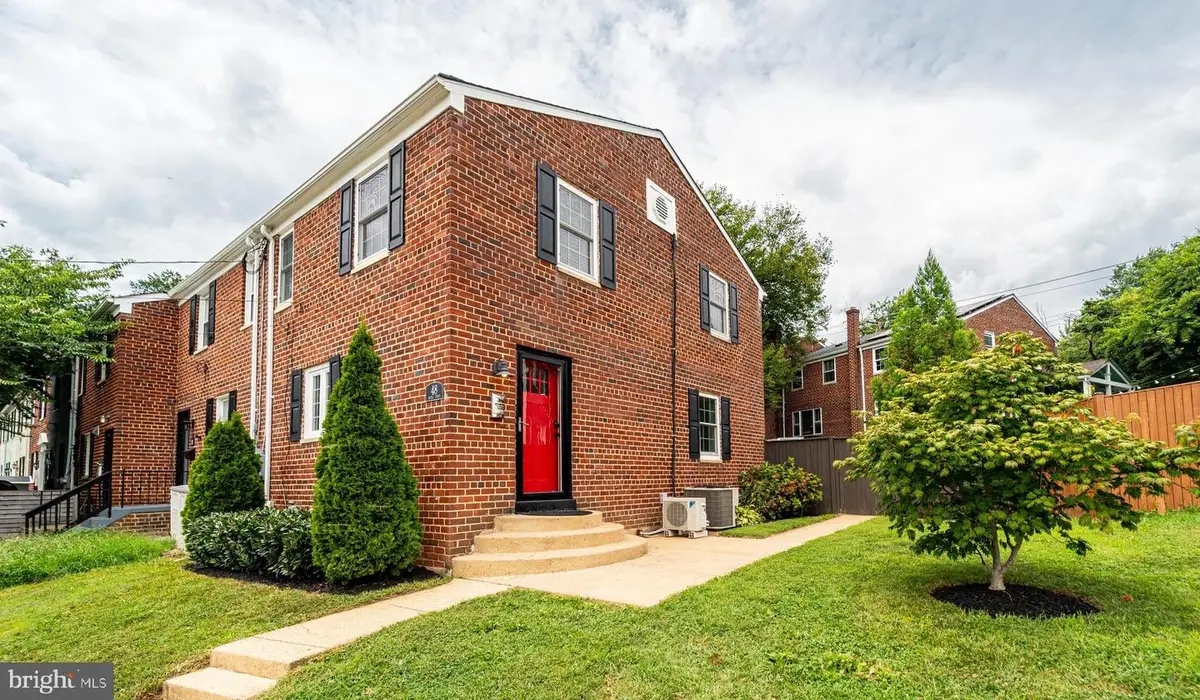
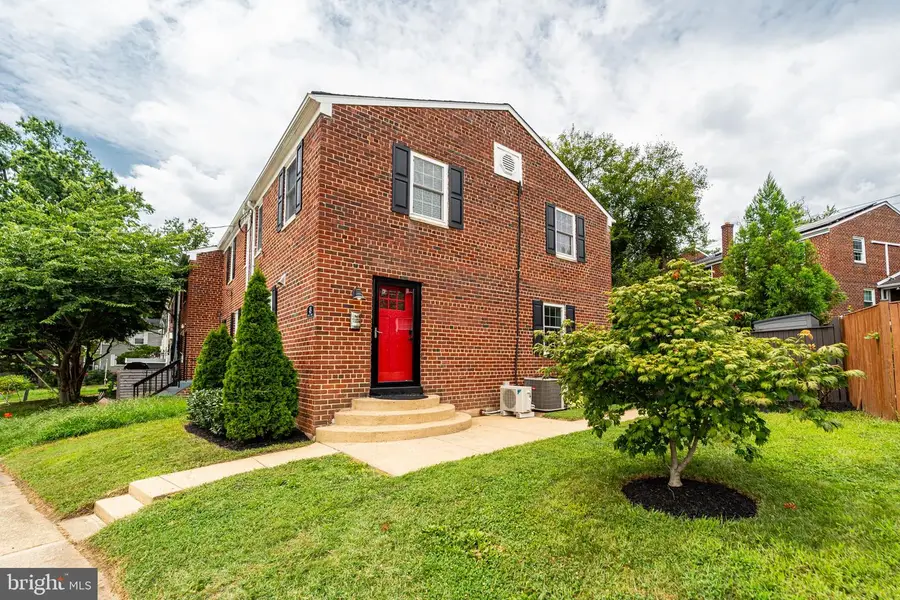
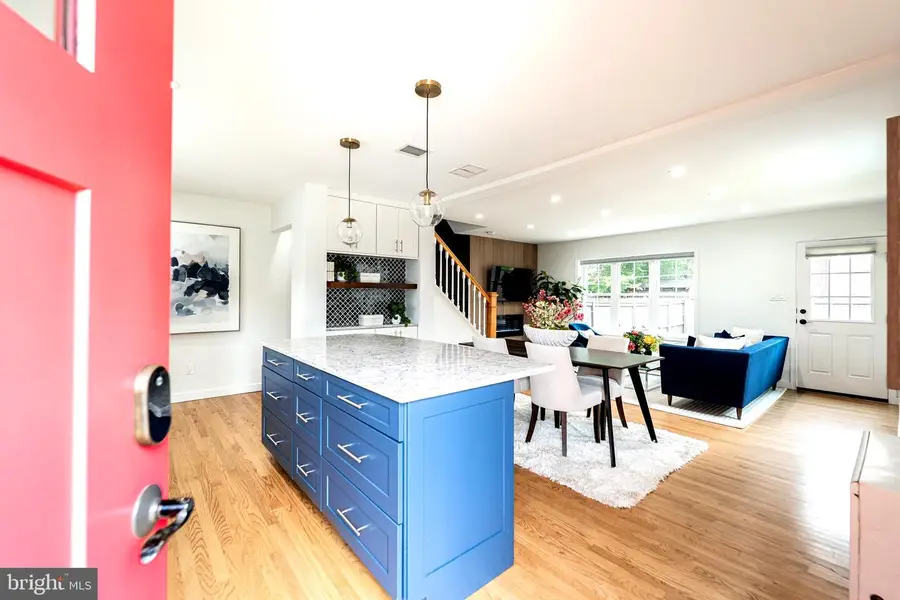
48 Ancell St,ALEXANDRIA, VA 22305
$840,000
- 3 Beds
- 2 Baths
- 1,583 sq. ft.
- Townhouse
- Pending
Listed by:adrienne szabo
Office:ttr sotheby's international realty
MLS#:VAAX2048132
Source:BRIGHTMLS
Price summary
- Price:$840,000
- Price per sq. ft.:$530.64
About this home
OFFER DEADLINE IS 6PM ON TUESDAY, AUGUST 5.
Welcome to this beautifully renovated end-unit townhome in the heart of Warwick Village—where timeless charm meets thoughtful, modern design. Fully updated in 2020, this three-level home offers the perfect blend of style, functionality, and outdoor space—all just steps from the best of Del Ray.
Step inside to an open-concept main level where light flows effortlessly from front to back. The modern kitchen is both stylish and practical, featuring granite countertops, stainless steel appliances, an oversized island with seating, and deep drawers for maximizing storage. A built-in pantry adds convenience, while a large front-facing window brings in morning light and leafy views.
The open layout continues into the dining and living areas, where oak hardwood floors, recessed lighting, and great flow make it ideal for everyday living or entertaining. The living room centers around a sleek custom feature wall with a built-in fireplace, TV niche, and warm acoustic wood paneling—a cozy yet contemporary focal point. Just beyond, your back door opens to a beautifully landscaped backyard, complete with a spacious patio, fire pit, and conversation area—perfect for summer dinners, fall gatherings, and everything in between.
Upstairs, you’ll find three comfortable bedrooms and a full bath with a tub, offering privacy and flexibility for family, guests, or a home office. The lower level is equally inviting with a spacious family room, a stylish full bath wrapped in blue glass tile and a walk-in shower, plus two handsome sliding barn doors that lead to a laundry room with washer, dryer, utility sink, bonus fridge, and built-in Elfa shelving.
All major systems, windows, roof and appliances were updated in 2020, giving you peace of mind and move-in ease. Whether you're hosting friends in the backyard, enjoying a quiet night by the fire, or strolling to The Avenue for dinner, this home offers the perfect balance of comfort, convenience, and connection.
Welcome home.
Contact an agent
Home facts
- Year built:1956
- Listing Id #:VAAX2048132
- Added:14 day(s) ago
- Updated:August 16, 2025 at 07:27 AM
Rooms and interior
- Bedrooms:3
- Total bathrooms:2
- Full bathrooms:2
- Living area:1,583 sq. ft.
Heating and cooling
- Cooling:Central A/C
- Heating:Natural Gas, Radiator
Structure and exterior
- Year built:1956
- Building area:1,583 sq. ft.
- Lot area:0.06 Acres
Utilities
- Water:Public
- Sewer:Public Sewer
Finances and disclosures
- Price:$840,000
- Price per sq. ft.:$530.64
- Tax amount:$7,611 (2021)
New listings near 48 Ancell St
- Coming Soon
 $698,000Coming Soon4 beds 3 baths
$698,000Coming Soon4 beds 3 baths4201 Franconia Rd, ALEXANDRIA, VA 22310
MLS# VAFX2262114Listed by: REALTY ONE GROUP CAPITAL - Coming Soon
 $1,350,000Coming Soon5 beds 3 baths
$1,350,000Coming Soon5 beds 3 baths3002 Sevor Ln, ALEXANDRIA, VA 22309
MLS# VAFX2261684Listed by: TTR SOTHEBY'S INTERNATIONAL REALTY - Coming Soon
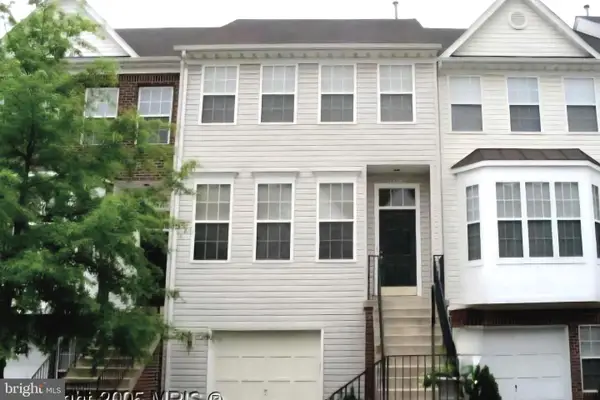 $699,500Coming Soon3 beds 4 baths
$699,500Coming Soon3 beds 4 baths6623 Patent Parish Ln, ALEXANDRIA, VA 22315
MLS# VAFX2262104Listed by: SAMSON PROPERTIES - Coming Soon
 $485,000Coming Soon2 beds 3 baths
$485,000Coming Soon2 beds 3 baths7705 Haynes Point Way #2802, ALEXANDRIA, VA 22315
MLS# VAFX2261412Listed by: COLDWELL BANKER REALTY - New
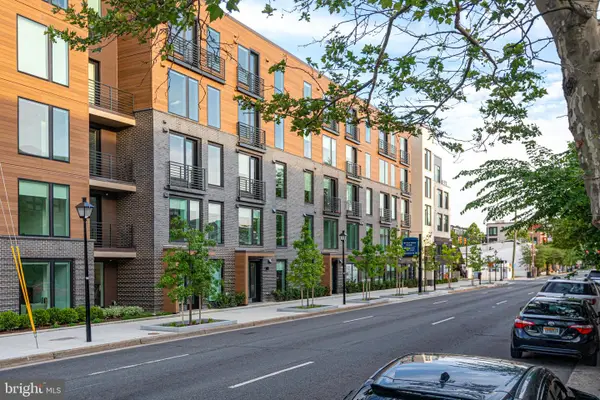 $437,500Active1 beds 1 baths558 sq. ft.
$437,500Active1 beds 1 baths558 sq. ft.701 N Henry St #204, ALEXANDRIA, VA 22314
MLS# VAAX2048742Listed by: TETRA CORPORATION - Coming Soon
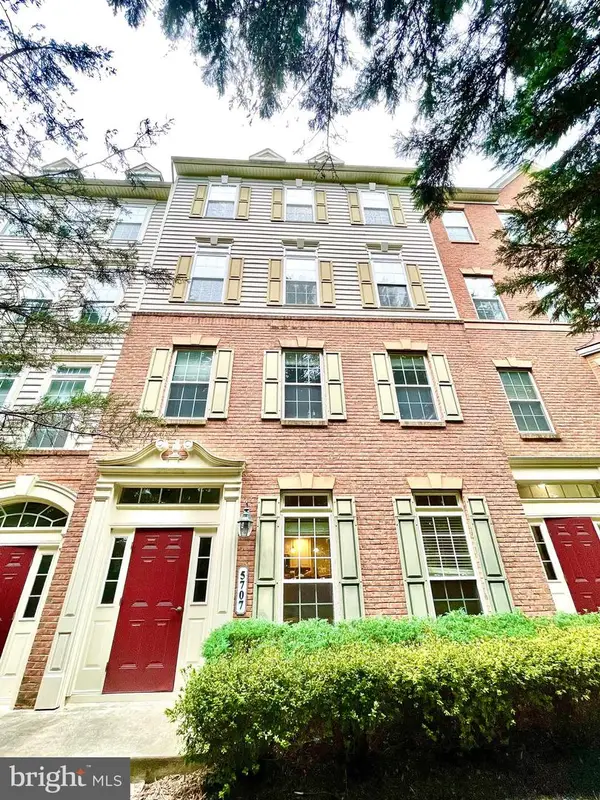 $652,900Coming Soon3 beds 3 baths
$652,900Coming Soon3 beds 3 baths5707 Callcott Way #h, ALEXANDRIA, VA 22312
MLS# VAFX2261952Listed by: EXP REALTY, LLC - Coming Soon
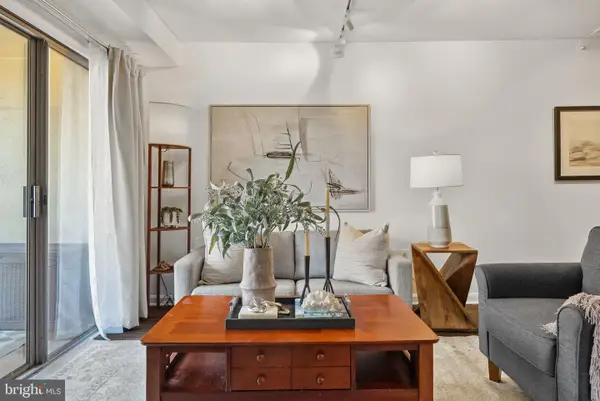 $550,000Coming Soon2 beds 2 baths
$550,000Coming Soon2 beds 2 baths610 N West St #405, ALEXANDRIA, VA 22314
MLS# VAAX2048738Listed by: COMPASS - Open Sat, 12 to 3pmNew
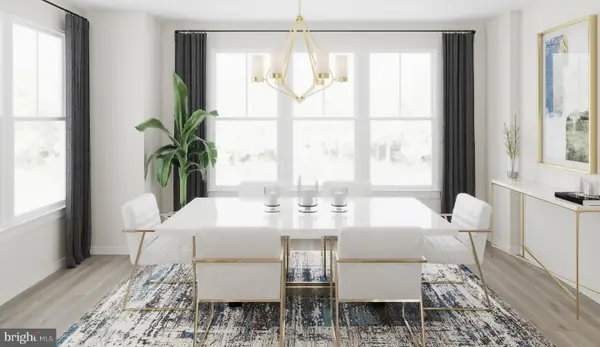 $889,999Active4 beds 4 baths2,857 sq. ft.
$889,999Active4 beds 4 baths2,857 sq. ft.6237 Folly Ln, ALEXANDRIA, VA 22315
MLS# VAFX2262068Listed by: PEARSON SMITH REALTY, LLC - Coming Soon
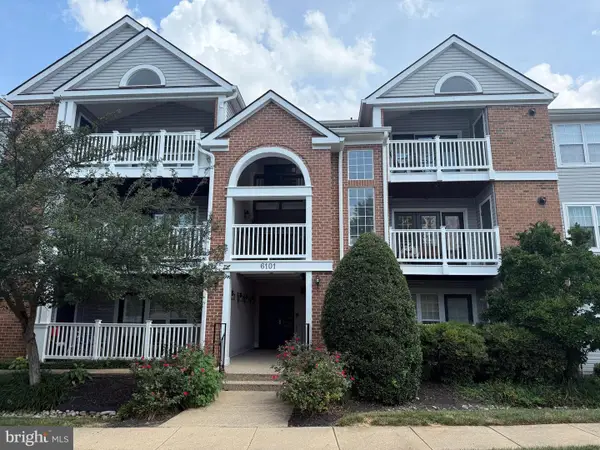 $429,950Coming Soon2 beds 2 baths
$429,950Coming Soon2 beds 2 baths6101 Wigmore Ln #e, ALEXANDRIA, VA 22315
MLS# VAFX2261992Listed by: LONG & FOSTER REAL ESTATE, INC. - Open Sat, 11am to 2pmNew
 $365,000Active2 beds 2 baths928 sq. ft.
$365,000Active2 beds 2 baths928 sq. ft.6903 Victoria Dr #f, ALEXANDRIA, VA 22310
MLS# VAFX2261982Listed by: SELECT PREMIUM PROPERTIES, INC
