4802 Eubank St, ALEXANDRIA, VA 22309
Local realty services provided by:Better Homes and Gardens Real Estate Premier
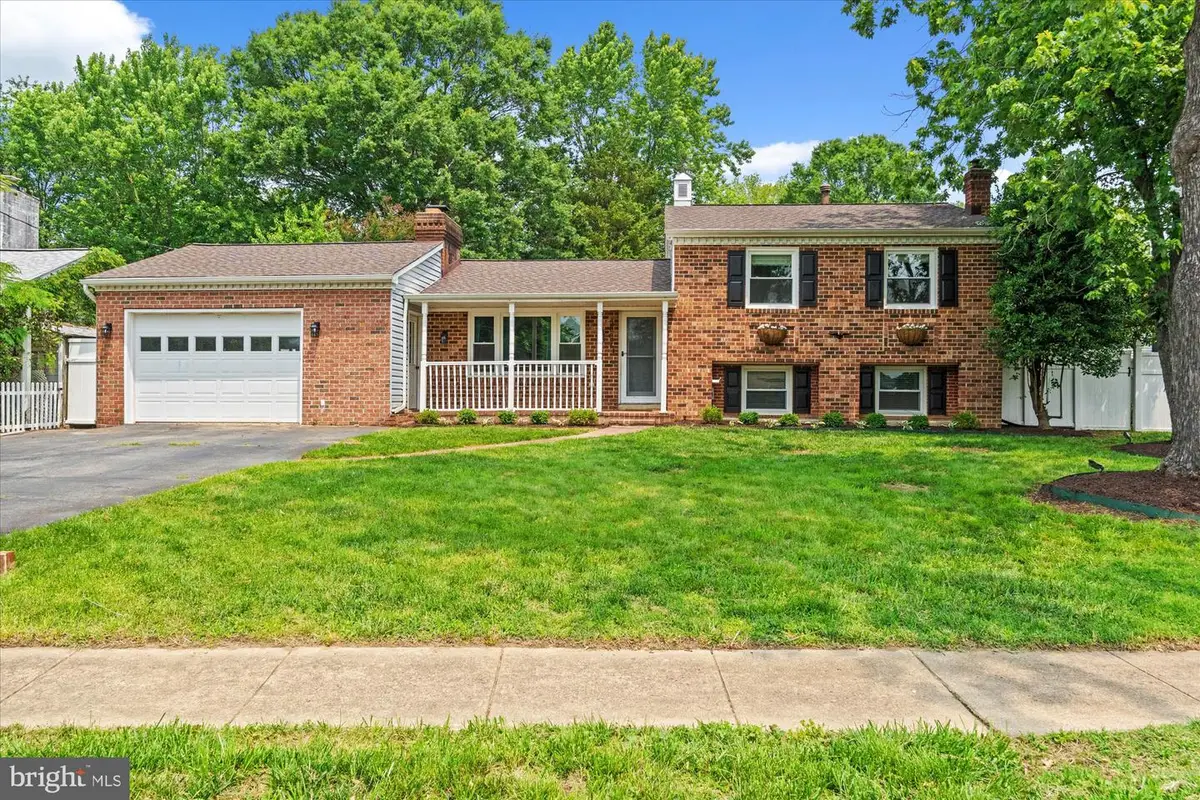
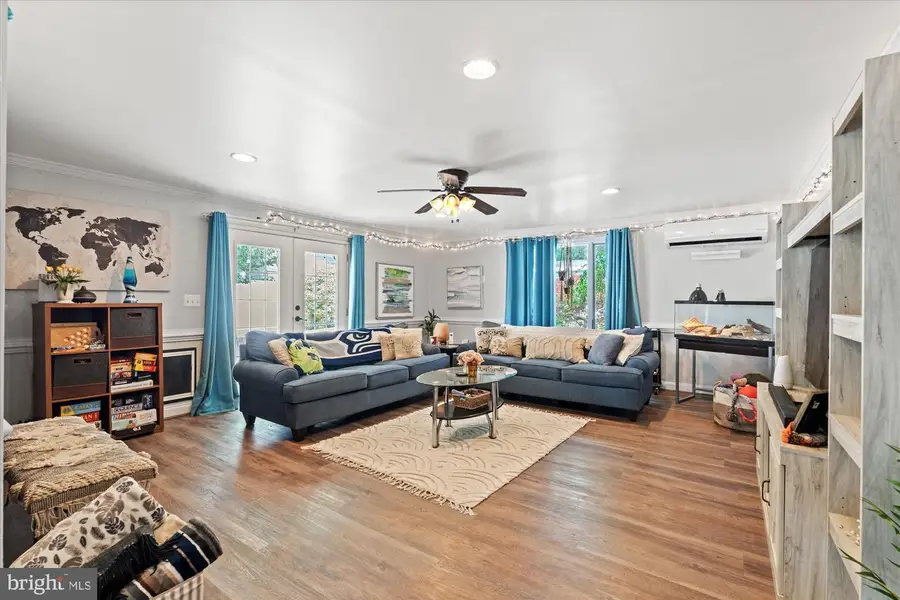
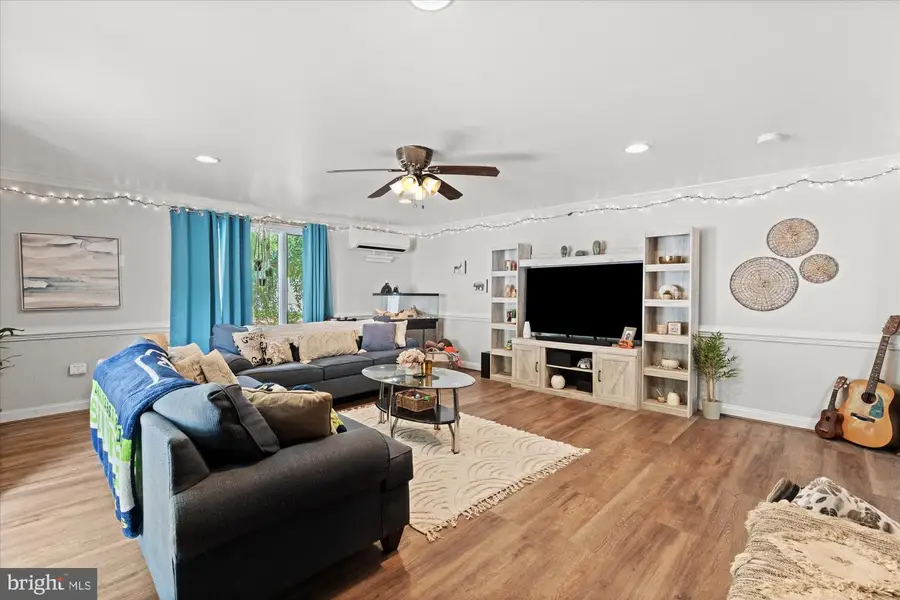
4802 Eubank St,ALEXANDRIA, VA 22309
$750,000
- 4 Beds
- 3 Baths
- 2,930 sq. ft.
- Single family
- Pending
Listed by:andrew j hopley
Office:keller williams realty centre
MLS#:VAFX2246224
Source:BRIGHTMLS
Price summary
- Price:$750,000
- Price per sq. ft.:$255.97
About this home
Welcome to this beautifully expanded four bedroom, three bath home, perfectly situated on a quarter acre lot with in-ground pool! The home has experienced thoughtful additions over the years making it much larger and spacious than a normal split level home. Nestled along tree-lined streets with sidewalks ideal for evening strolls, this property blends comfort, style, and unbeatable location. Step inside to find a sunlit living room featuring a striking stone fireplace framed by built-in bookcases. The updated kitchen boasts granite countertops, a breakfast bar, stainless steel appliances, and a ceiling skylight that fills the space with natural light. At the rear of the home, you'll find an expansive and bright family room addition—perfect for cozy nights or lively gatherings. French doors lead to the poolside patio, setting the stage for summer barbecues and relaxing weekends. Upstairs, the luxurious owner’s suite is another welcome addition offering a massive walk-in closet and a stunning en-suite bath with a walk-in subway-tiled shower, dual shower heads, a double vanity, jetted tub, and on-trend hexagon tile flooring. Step out through a second set of French doors onto a private composite deck featuring a jacuzzi hot tub—your own personal retreat. The upper level also includes two freshly painted spacious bedrooms and the convenience of an upstairs laundry room. The fully finished lower level offers even more living space with a functional rec room with decorative wood-burning stove, a full bath with frameless glass shower, a kitchenette, and two large rooms. One is the fourth bedroom and other could be a home office or home gym. Each have ease of access to side yard with walk-up stairs—perfect for guests, in-laws, or rental potential. Your private backyard oasis includes a composite deck, in-ground pool, jacuzzi hot tub, and white composite privacy fencing for year-round enjoyment with minimal upkeep. Additional highlights include a front porch with composite railing, pass-through garage, garage half bath ideal for outdoor entertaining, recessed lighting, smart switches, and a storage shed for pool and lawn equipment. Conveniently located just minutes from Franconia-Springfield Metro, Kingstowne, and Springfield Town Center. Enjoy nearby shopping, parks, trails, public transportation, and historic attractions. Welcome home!
Contact an agent
Home facts
- Year built:1964
- Listing Id #:VAFX2246224
- Added:68 day(s) ago
- Updated:August 13, 2025 at 07:30 AM
Rooms and interior
- Bedrooms:4
- Total bathrooms:3
- Full bathrooms:3
- Living area:2,930 sq. ft.
Heating and cooling
- Cooling:Ceiling Fan(s), Central A/C, Ductless/Mini-Split
- Heating:Forced Air, Natural Gas
Structure and exterior
- Roof:Architectural Shingle
- Year built:1964
- Building area:2,930 sq. ft.
- Lot area:0.25 Acres
Schools
- High school:MOUNT VERNON
- Middle school:WHITMAN
- Elementary school:WOODLAWN
Utilities
- Water:Public
- Sewer:Public Sewer
Finances and disclosures
- Price:$750,000
- Price per sq. ft.:$255.97
- Tax amount:$7,912 (2025)
New listings near 4802 Eubank St
- New
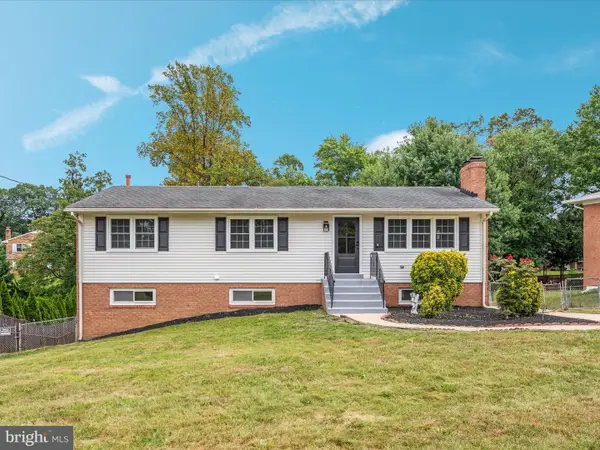 $900,000Active7 beds 4 baths2,104 sq. ft.
$900,000Active7 beds 4 baths2,104 sq. ft.5625 Maxine Ct, ALEXANDRIA, VA 22310
MLS# VAFX2261474Listed by: KELLER WILLIAMS CAPITAL PROPERTIES - Open Thu, 5 to 7pmNew
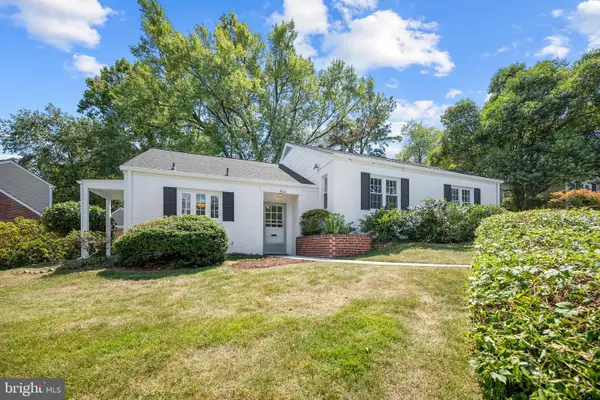 $875,000Active3 beds 2 baths1,609 sq. ft.
$875,000Active3 beds 2 baths1,609 sq. ft.802 Janneys Ln, ALEXANDRIA, VA 22302
MLS# VAAX2047774Listed by: KW METRO CENTER - New
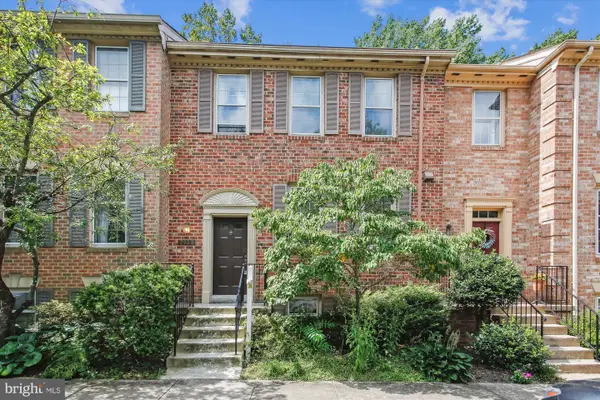 $600,000Active4 beds 4 baths2,452 sq. ft.
$600,000Active4 beds 4 baths2,452 sq. ft.Address Withheld By Seller, ALEXANDRIA, VA 22310
MLS# VAFX2261620Listed by: RE/MAX GATEWAY, LLC - New
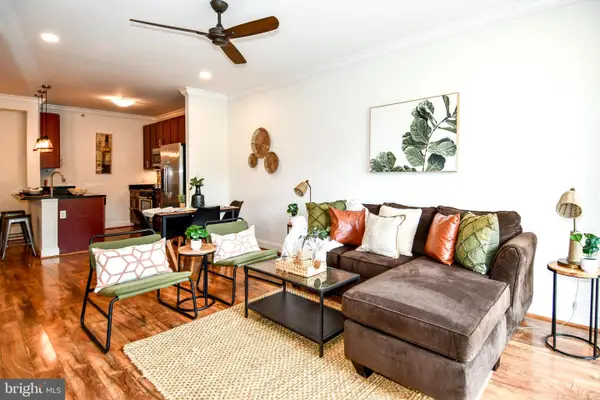 $316,900Active1 beds 1 baths759 sq. ft.
$316,900Active1 beds 1 baths759 sq. ft.6301 Edsall Rd #115, ALEXANDRIA, VA 22312
MLS# VAFX2257374Listed by: LONG & FOSTER REAL ESTATE, INC. - New
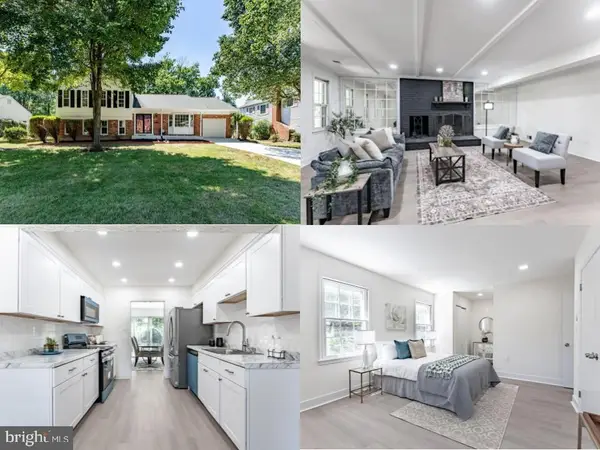 $719,888Active5 beds 3 baths2,324 sq. ft.
$719,888Active5 beds 3 baths2,324 sq. ft.8116 Cooper St, ALEXANDRIA, VA 22309
MLS# VAFX2261074Listed by: EXP REALTY LLC - Coming Soon
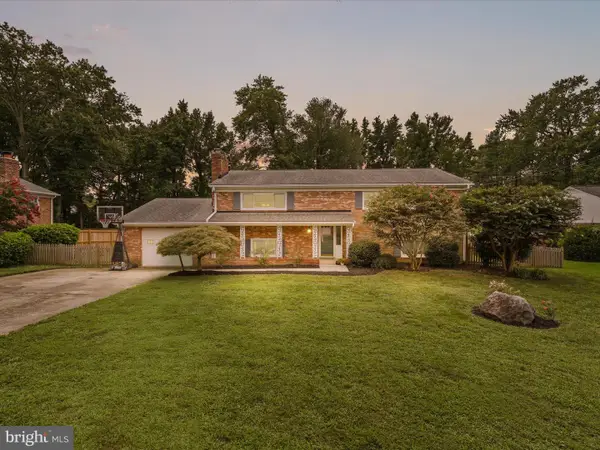 $775,000Coming Soon4 beds 3 baths
$775,000Coming Soon4 beds 3 baths4417 Laurel Rd, ALEXANDRIA, VA 22309
MLS# VAFX2261566Listed by: COMPASS - New
 $939,900Active4 beds 5 baths2,892 sq. ft.
$939,900Active4 beds 5 baths2,892 sq. ft.5803 Sunderland Ct, ALEXANDRIA, VA 22315
MLS# VAFX2261678Listed by: COMPASS - Coming Soon
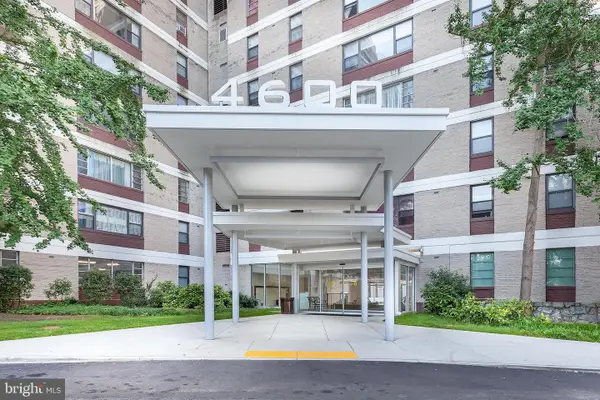 $359,000Coming Soon3 beds 2 baths
$359,000Coming Soon3 beds 2 baths4600 Duke St #432, ALEXANDRIA, VA 22304
MLS# VAAX2048646Listed by: CENTURY 21 REDWOOD REALTY - Coming Soon
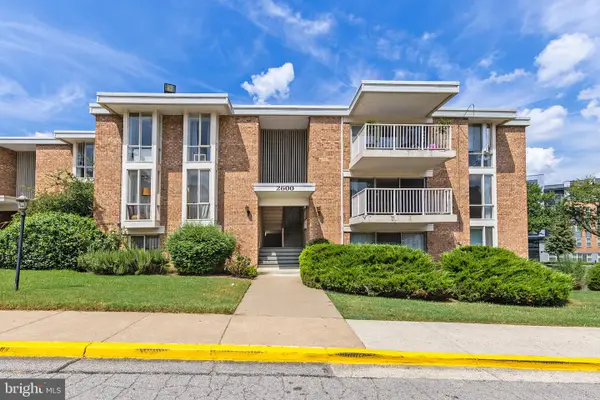 $199,900Coming Soon2 beds 1 baths
$199,900Coming Soon2 beds 1 baths2600 Indian Dr #2b, ALEXANDRIA, VA 22303
MLS# VAFX2261548Listed by: CENTURY 21 REDWOOD REALTY - New
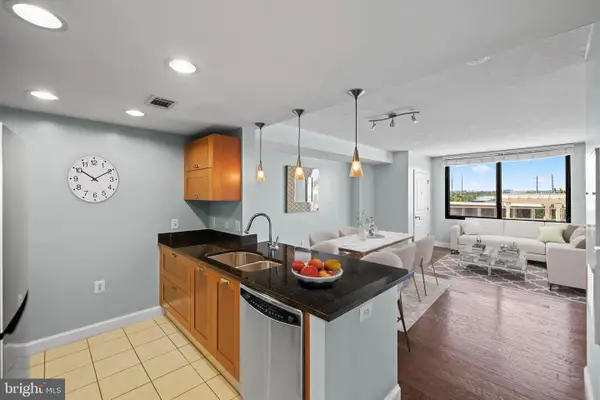 $360,000Active1 beds 1 baths805 sq. ft.
$360,000Active1 beds 1 baths805 sq. ft.2451 Midtown Ave #821, ALEXANDRIA, VA 22303
MLS# VAFX2261518Listed by: COLDWELL BANKER REALTY
