4860 Eisenhower Ave #482, Alexandria, VA 22304
Local realty services provided by:Better Homes and Gardens Real Estate Murphy & Co.
4860 Eisenhower Ave #482,Alexandria, VA 22304
$300,000
- 1 Beds
- 1 Baths
- 771 sq. ft.
- Condominium
- Active
Listed by:lucretia c toth
Office:samson properties
MLS#:VAAX2048512
Source:BRIGHTMLS
Price summary
- Price:$300,000
- Price per sq. ft.:$389.11
About this home
Beautiful, sunny corner unit in conveniently located Exchange at Van Dorn. Private penthouse unit with great exposure for balcony garden. Open floor plan. Recently laid LVP floors. Fresh paint. Washer and dryer in unit. Corner gas fireplace in living room. Walk-in closet in bedroom. Balcony overlooking courtyard. Dedicated covered garage parking space. Great community amenities to include pool, gym, indoor basketball court, billiards room, telecommuting room, gazebo overlooking pond with fountain. The grounds of this complex are truly beautiful and meticulously maintained. Pet-friendly, complete with dog park. Pergola seating areas. Outdoor grills. Small community garden. Small outdoor fitness course. Free shuttle to Van Dorn Metro. Convenient to Metro, bus, restaurants, shops and more. Special assessment has been paid by seller. Community is undergoing major renovations that should increase property values. Condo fee includes water.
Contact an agent
Home facts
- Year built:2003
- Listing ID #:VAAX2048512
- Added:51 day(s) ago
- Updated:September 29, 2025 at 01:51 PM
Rooms and interior
- Bedrooms:1
- Total bathrooms:1
- Full bathrooms:1
- Living area:771 sq. ft.
Heating and cooling
- Cooling:Central A/C
- Heating:90% Forced Air, Natural Gas
Structure and exterior
- Year built:2003
- Building area:771 sq. ft.
Utilities
- Water:Public
- Sewer:Public Sewer
Finances and disclosures
- Price:$300,000
- Price per sq. ft.:$389.11
- Tax amount:$3,250 (2024)
New listings near 4860 Eisenhower Ave #482
- New
 $715,000Active2 beds 2 baths1,112 sq. ft.
$715,000Active2 beds 2 baths1,112 sq. ft.1115 Cameron St #215, ALEXANDRIA, VA 22314
MLS# VAAX2050368Listed by: COMPASS - Coming SoonOpen Sun, 2 to 4pm
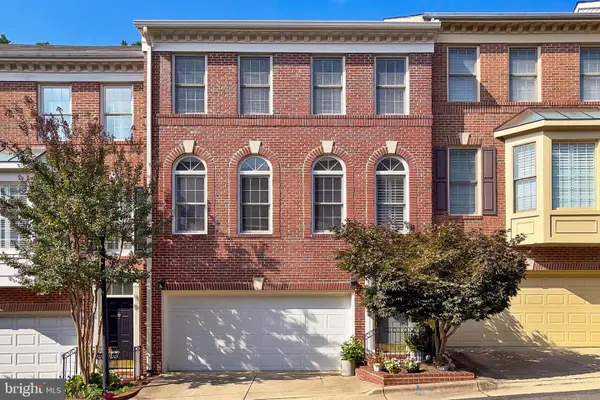 $849,900Coming Soon3 beds 3 baths
$849,900Coming Soon3 beds 3 baths4628 Knight Pl, ALEXANDRIA, VA 22311
MLS# VAAX2050364Listed by: EXP REALTY, LLC - Coming Soon
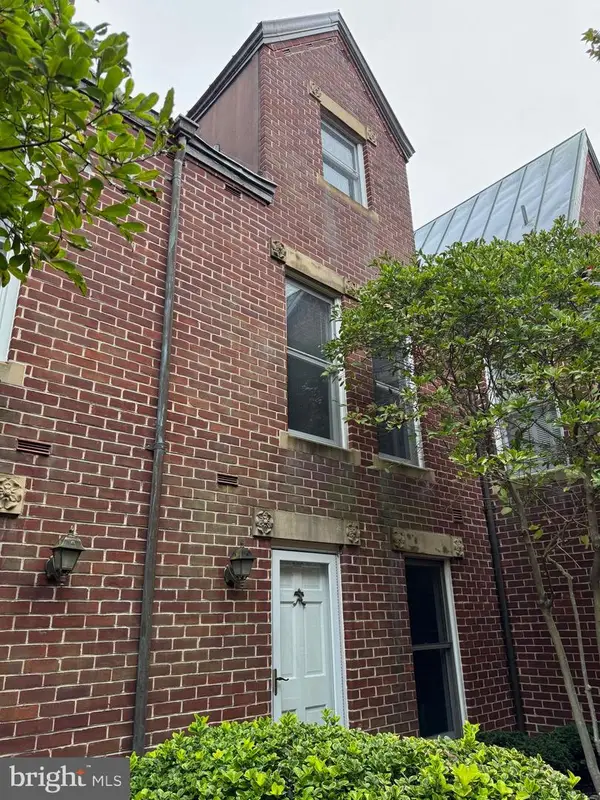 $985,000Coming Soon2 beds 3 baths
$985,000Coming Soon2 beds 3 baths142 N Union St, ALEXANDRIA, VA 22314
MLS# VAAX2049922Listed by: SAMSON PROPERTIES - New
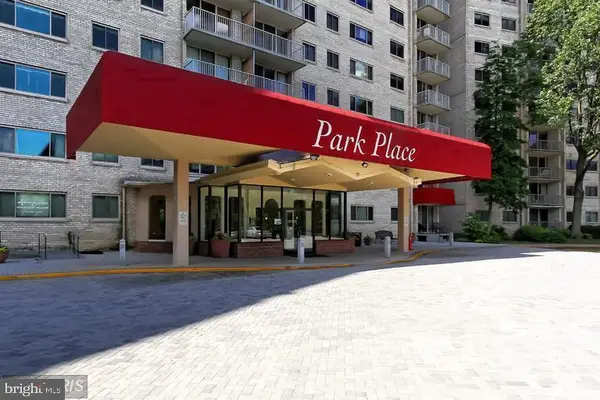 $162,500Active-- beds 1 baths471 sq. ft.
$162,500Active-- beds 1 baths471 sq. ft.2500 N Van Dorn St #1118, ALEXANDRIA, VA 22302
MLS# VAAX2050358Listed by: COMPASS - Coming Soon
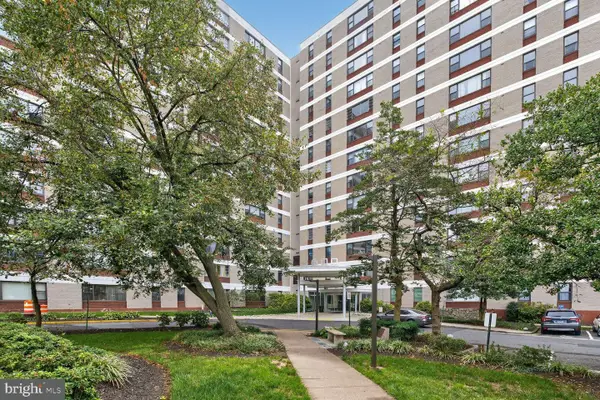 $219,900Coming Soon2 beds 1 baths
$219,900Coming Soon2 beds 1 baths4600 Duke St #1121, ALEXANDRIA, VA 22304
MLS# VAAX2050246Listed by: SAMSON PROPERTIES - Coming Soon
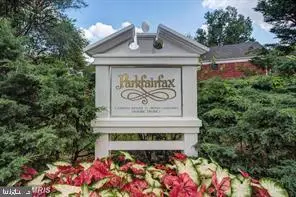 $324,920Coming Soon1 beds 1 baths
$324,920Coming Soon1 beds 1 baths1649 Preston Rd, ALEXANDRIA, VA 22302
MLS# VAAX2050306Listed by: COLDWELL BANKER REALTY - New
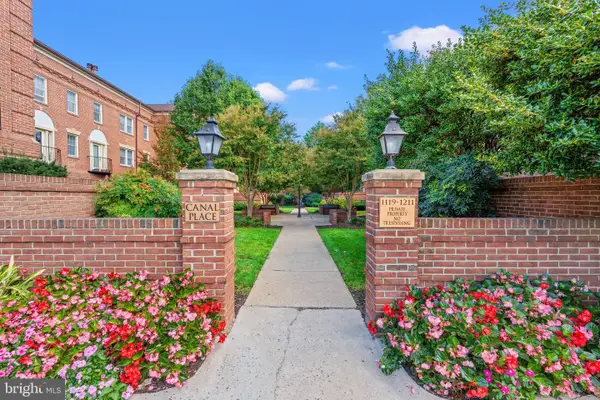 $515,000Active2 beds 1 baths791 sq. ft.
$515,000Active2 beds 1 baths791 sq. ft.1205 N Pitt #3c, ALEXANDRIA, VA 22314
MLS# VAAX2049276Listed by: CORCORAN MCENEARNEY - Open Sat, 12 to 2pmNew
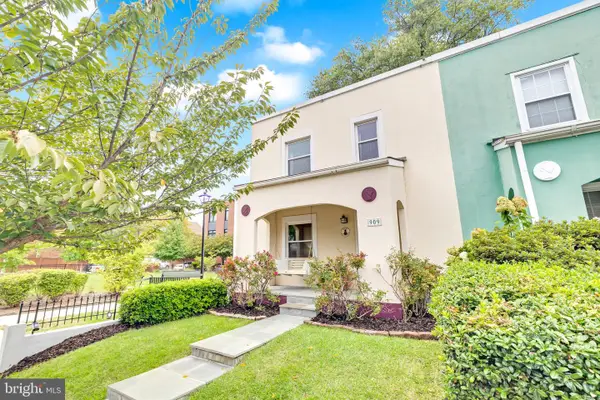 $800,000Active2 beds 2 baths1,200 sq. ft.
$800,000Active2 beds 2 baths1,200 sq. ft.909 Pendleton St, ALEXANDRIA, VA 22314
MLS# VAAX2050230Listed by: CORCORAN MCENEARNEY - Coming SoonOpen Sat, 12 to 2pm
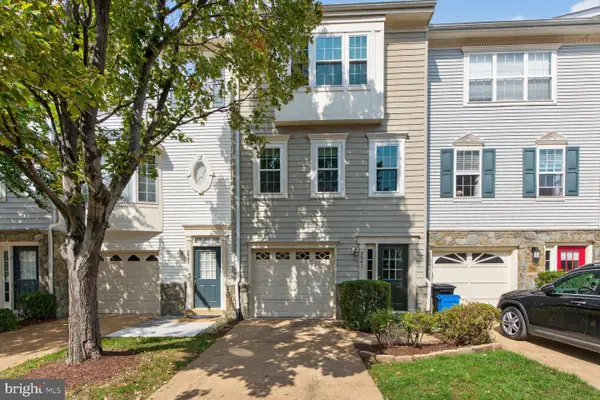 $735,000Coming Soon3 beds 4 baths
$735,000Coming Soon3 beds 4 baths3841 Watkins Mill Dr, ALEXANDRIA, VA 22304
MLS# VAAX2050324Listed by: FARIS HOMES - Coming Soon
 $449,900Coming Soon2 beds 2 baths
$449,900Coming Soon2 beds 2 baths1637 N Van Dorn St, ALEXANDRIA, VA 22304
MLS# VAAX2050280Listed by: SAMSON PROPERTIES
