5075 Minda Ct, ALEXANDRIA, VA 22304
Local realty services provided by:Better Homes and Gardens Real Estate Murphy & Co.
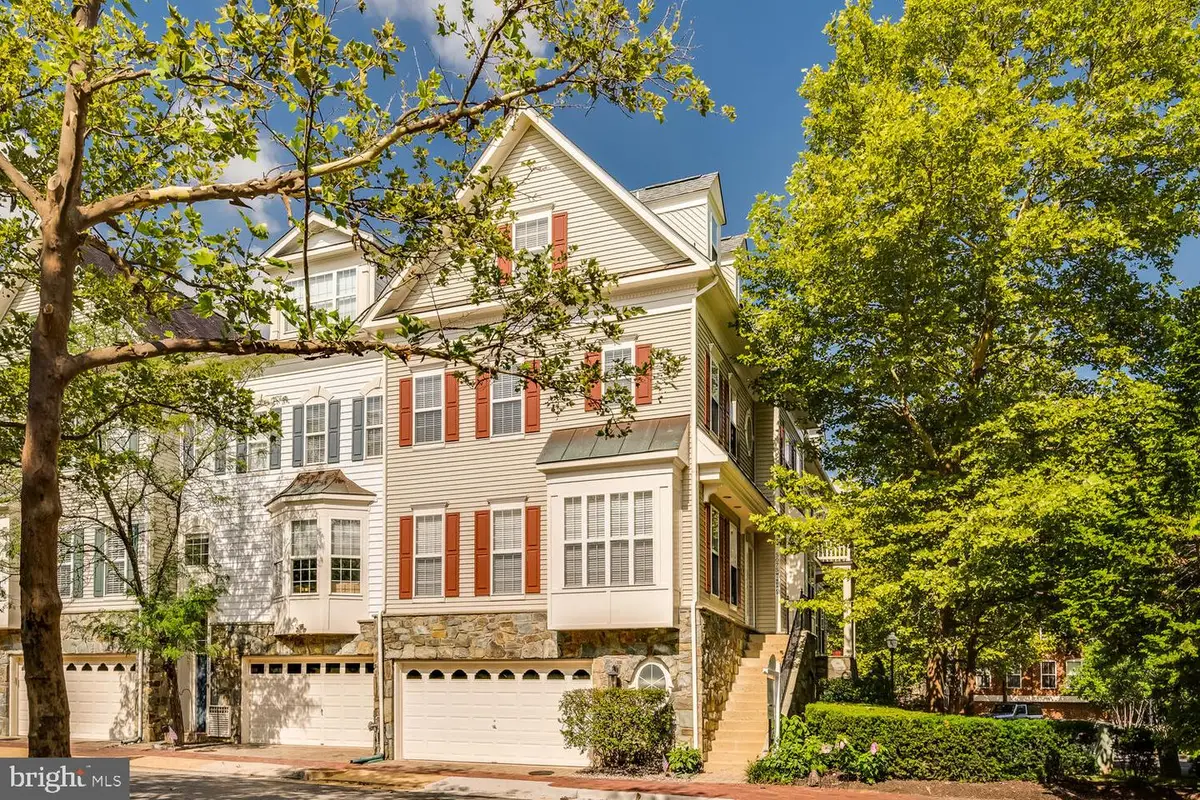
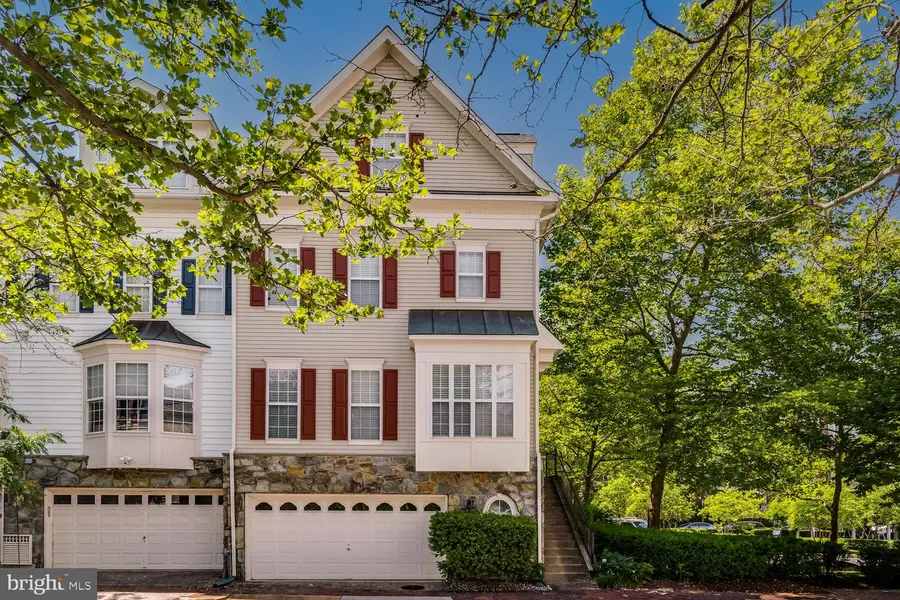
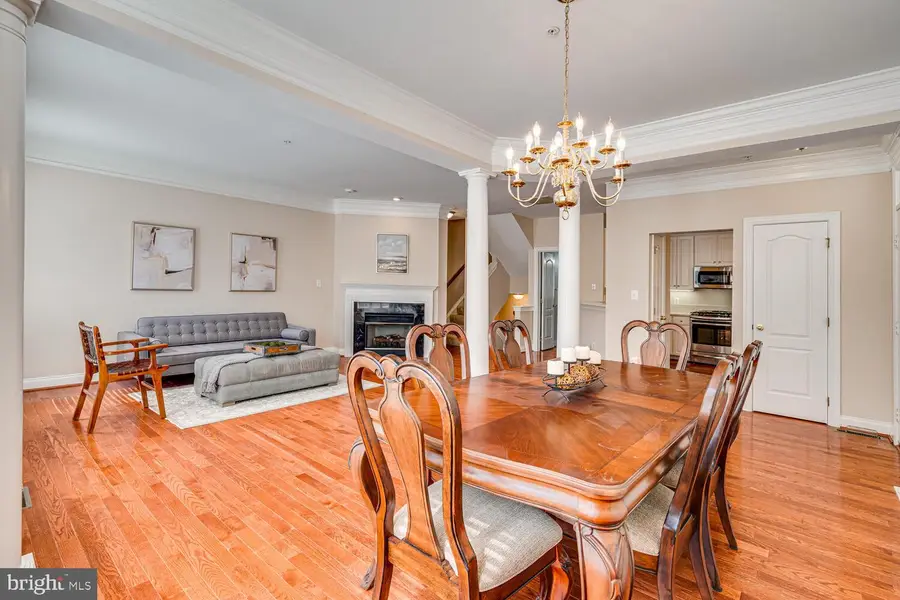
5075 Minda Ct,ALEXANDRIA, VA 22304
$825,000
- 3 Beds
- 4 Baths
- 2,180 sq. ft.
- Townhouse
- Active
Listed by:donnell l kearney
Office:compass
MLS#:VAAX2039538
Source:BRIGHTMLS
Price summary
- Price:$825,000
- Price per sq. ft.:$378.44
- Monthly HOA dues:$149.33
About this home
Welcome to Cameron Station! Bright and beautifully maintained, this sun-drenched end-unit expanded Georgetown model offers 3 spacious bedrooms, 3.5 bathrooms, and a versatile bonus room—ideal for a home office or additional family space. The second floor primary suite can also be converted into two bedrooms per the builder's plans. The home features a 2-car garage with ample storage and is flooded with natural light. The updated kitchen includes brand-new quartz countertops, painted cabinets, and newer GE appliances with a Bosch dishwasher. Hardwood floors span the main floor while fresh carpet enhances the upper and lower levels. The upper level master retreat features a newly renovated bathroom with double sinks, a soaking tub, and separate shower. The home is being sold by its original owner who has recently replaced the roof and HVAC systems. Enjoy the convenience of guest parking just a few feet away and quick access to the community shuttle stop, offering complimentary rides to the Van Dorn Metro station. Located within walking distance to three scenic pocket parks, the clubhouse, gym, and outdoor pools (adult and children’s), and just a short stroll along tree-lined brick sidewalks to Tucker Elementary. Commuters will love the central location with easy access to I-395, I-495, and I-95. You're only minutes from the Pentagon, Fort Myer/Henderson Hall, Reagan National Airport, DC, Maryland, and Old Town Alexandria. A rare find inside the Beltway—meticulously maintained, thoughtfully updated, and ideally located for enjoying all that Northern Virginia and the DC area have to offer.
Contact an agent
Home facts
- Year built:1999
- Listing Id #:VAAX2039538
- Added:34 day(s) ago
- Updated:August 14, 2025 at 01:41 PM
Rooms and interior
- Bedrooms:3
- Total bathrooms:4
- Full bathrooms:3
- Half bathrooms:1
- Living area:2,180 sq. ft.
Heating and cooling
- Cooling:Central A/C
- Heating:Central, Electric, Natural Gas
Structure and exterior
- Year built:1999
- Building area:2,180 sq. ft.
- Lot area:0.03 Acres
Utilities
- Water:Public
- Sewer:Public Sewer
Finances and disclosures
- Price:$825,000
- Price per sq. ft.:$378.44
- Tax amount:$8,550 (2024)
New listings near 5075 Minda Ct
- New
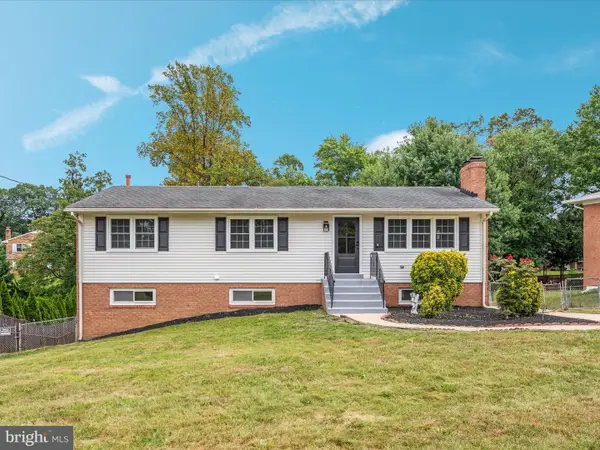 $900,000Active7 beds 4 baths2,104 sq. ft.
$900,000Active7 beds 4 baths2,104 sq. ft.5625 Maxine Ct, ALEXANDRIA, VA 22310
MLS# VAFX2261474Listed by: KELLER WILLIAMS CAPITAL PROPERTIES - Open Thu, 5 to 7pmNew
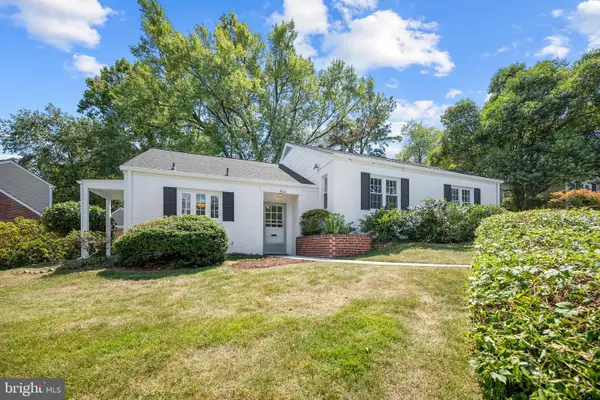 $875,000Active3 beds 2 baths1,609 sq. ft.
$875,000Active3 beds 2 baths1,609 sq. ft.802 Janneys Ln, ALEXANDRIA, VA 22302
MLS# VAAX2047774Listed by: KW METRO CENTER - New
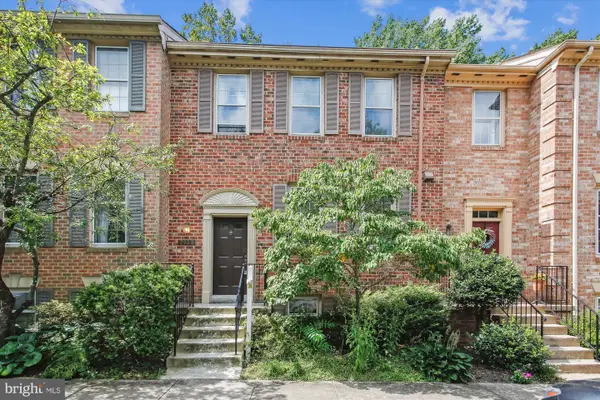 $600,000Active4 beds 4 baths2,452 sq. ft.
$600,000Active4 beds 4 baths2,452 sq. ft.Address Withheld By Seller, ALEXANDRIA, VA 22310
MLS# VAFX2261620Listed by: RE/MAX GATEWAY, LLC - New
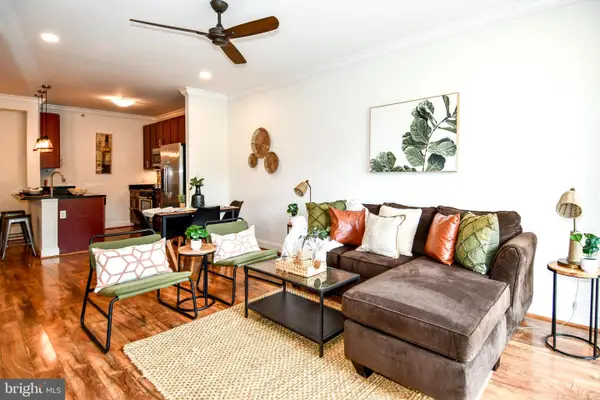 $316,900Active1 beds 1 baths759 sq. ft.
$316,900Active1 beds 1 baths759 sq. ft.6301 Edsall Rd #115, ALEXANDRIA, VA 22312
MLS# VAFX2257374Listed by: LONG & FOSTER REAL ESTATE, INC. - New
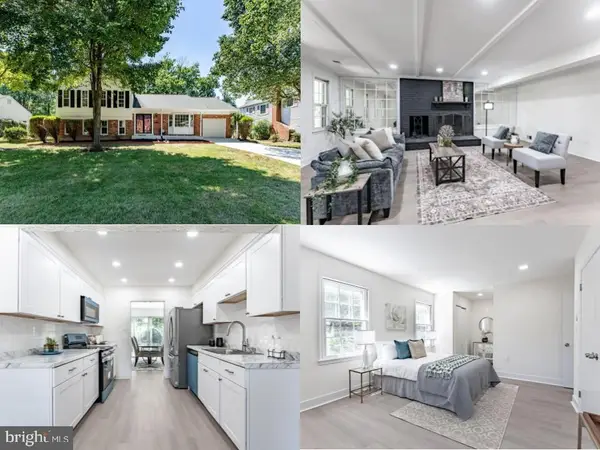 $719,888Active5 beds 3 baths2,324 sq. ft.
$719,888Active5 beds 3 baths2,324 sq. ft.8116 Cooper St, ALEXANDRIA, VA 22309
MLS# VAFX2261074Listed by: EXP REALTY LLC - Coming Soon
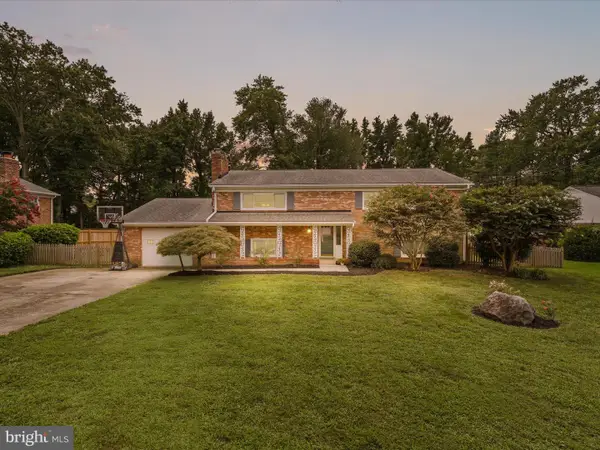 $775,000Coming Soon4 beds 3 baths
$775,000Coming Soon4 beds 3 baths4417 Laurel Rd, ALEXANDRIA, VA 22309
MLS# VAFX2261566Listed by: COMPASS - New
 $939,900Active4 beds 5 baths2,892 sq. ft.
$939,900Active4 beds 5 baths2,892 sq. ft.5803 Sunderland Ct, ALEXANDRIA, VA 22315
MLS# VAFX2261678Listed by: COMPASS - Coming Soon
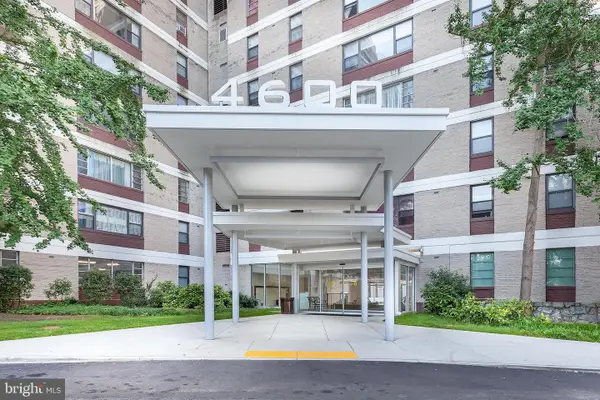 $359,000Coming Soon3 beds 2 baths
$359,000Coming Soon3 beds 2 baths4600 Duke St #432, ALEXANDRIA, VA 22304
MLS# VAAX2048646Listed by: CENTURY 21 REDWOOD REALTY - Coming Soon
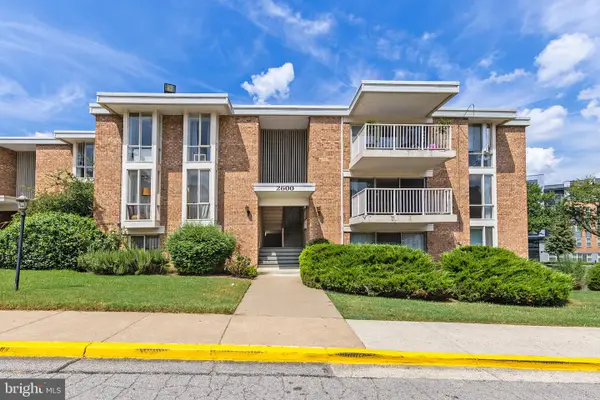 $199,900Coming Soon2 beds 1 baths
$199,900Coming Soon2 beds 1 baths2600 Indian Dr #2b, ALEXANDRIA, VA 22303
MLS# VAFX2261548Listed by: CENTURY 21 REDWOOD REALTY - New
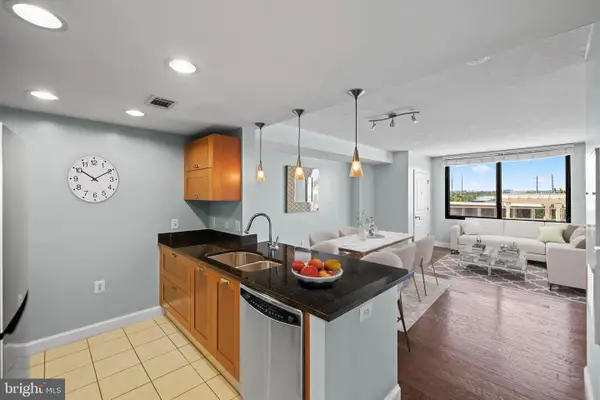 $360,000Active1 beds 1 baths805 sq. ft.
$360,000Active1 beds 1 baths805 sq. ft.2451 Midtown Ave #821, ALEXANDRIA, VA 22303
MLS# VAFX2261518Listed by: COLDWELL BANKER REALTY
