5209 Dunstable Ln, ALEXANDRIA, VA 22315
Local realty services provided by:Better Homes and Gardens Real Estate Reserve
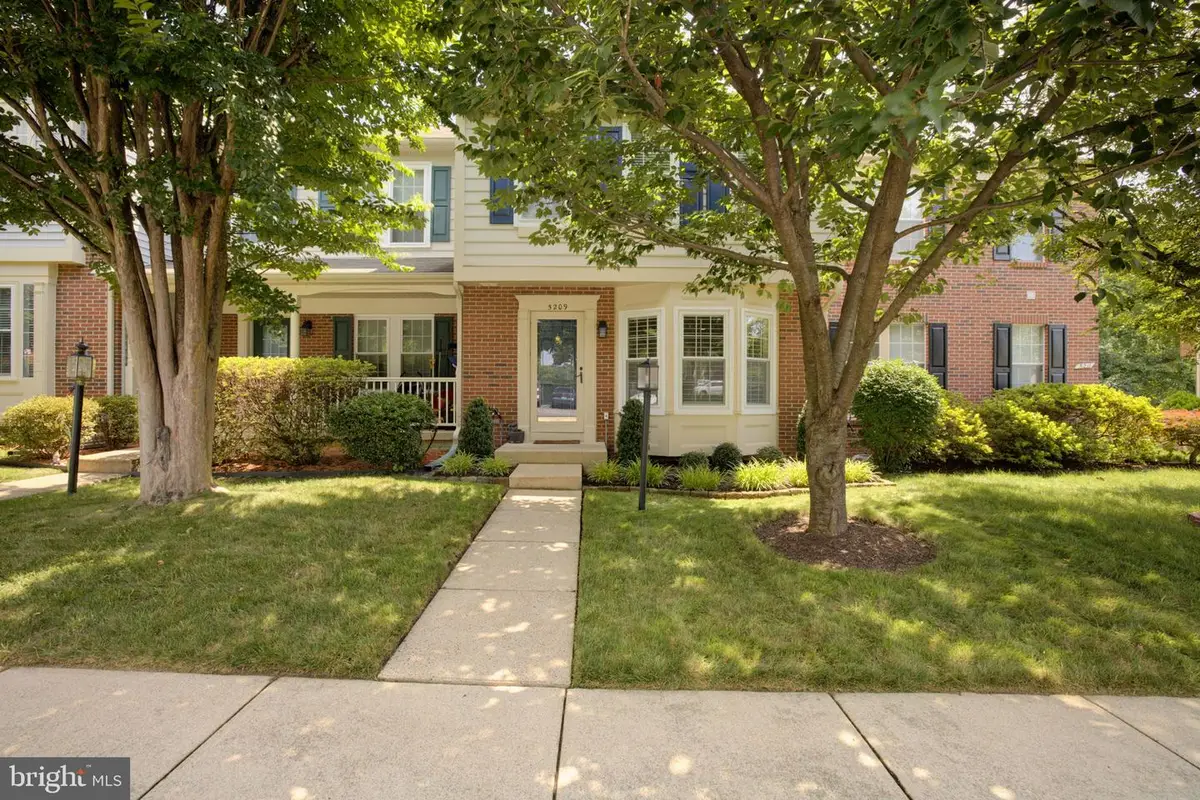
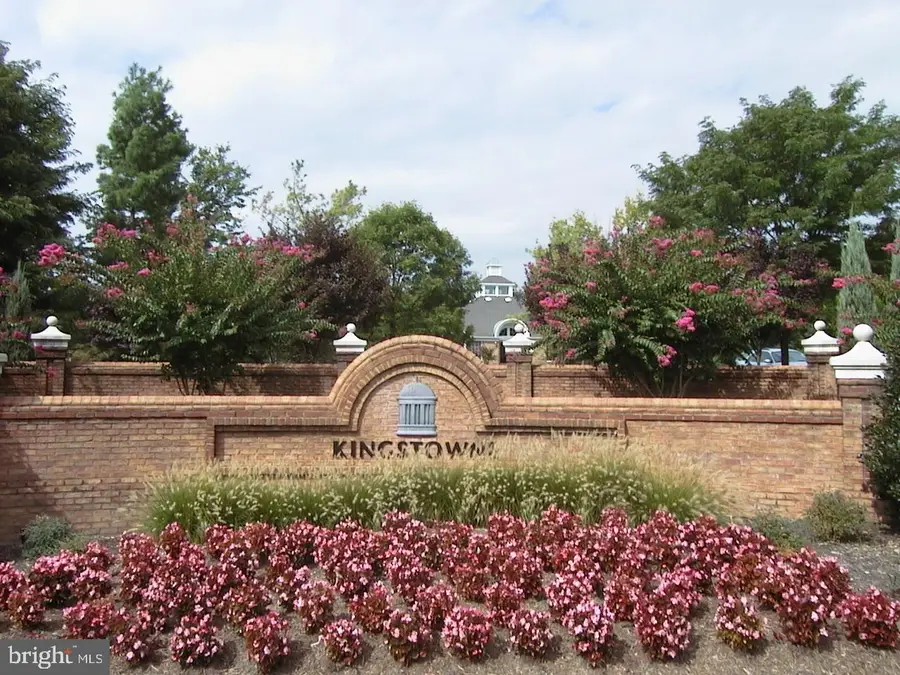
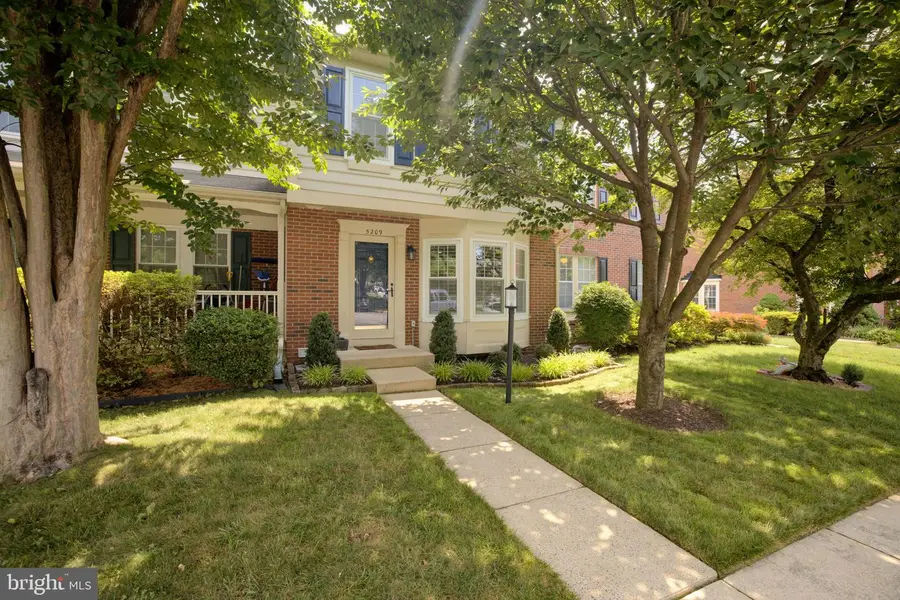
5209 Dunstable Ln,ALEXANDRIA, VA 22315
$699,900
- 3 Beds
- 4 Baths
- 1,998 sq. ft.
- Townhouse
- Pending
Listed by:cynthia schneider
Office:long & foster real estate, inc.
MLS#:VAFX2253732
Source:BRIGHTMLS
Price summary
- Price:$699,900
- Price per sq. ft.:$350.3
- Monthly HOA dues:$127
About this home
Welcome to 5209 Dunstable Lane, a stunningly remodeled brick-front Stanton model backing to trees in Alexandria’s highly desirable Kingstowne! This home has great curb appeal with its paver-marked landscaping bed. There’s an open floorplan with classic hardwoods on the main level and steps, with southern style shutters plus nice blinds and modern lighting throughout. The windows are Thompson Creek vinyl double-hung that tilt in for easy cleaning. Also updated, the HVAC was replaced in 2020, water heater with expansion tank & drain pan in 2014 & the roof was replaced in 2015. The exquisite kitchen is one of the finest we’ve ever seen in Kingstowne! It has been thoughtfully designed and flawlessly executed with the professional chef and home entertainer in mind. It features a Thermador 6-burner stove & dishwasher, Falmec exhaust fan, Perlick temperature-controlled beverage center, Kitchen-Aid microwave, granite counters, new raised panel cabinets with stainless hardware, under-cabinet lighting, backsplash in a subway pattern, wine rack, roll out shelves, & soft close doors & drawers and an overhang for barstool seating. The inviting upper deck spans the width of the townhome. Both the deck and the lower brick patio in a fashionable herringbone pattern enjoy idyllic views and are the perfect spot for summer gatherings! A skylight and chic chandelier illuminate the steps to the upper level. All three bedrooms have soaring vaulted ceilings and ceiling fans. Both upper full baths have been stylishly reimagined with all the latest wish-list items. The lower level has an expansive rec room with a cozy fireplace and lots of recessed lighting, a full bath and the laundry/storage room with a utility sink. Step out from the rec room to the fully-fenced rear grounds. This outstanding home comes with the endless list of Kingstowne amenities - pools, gyms, community centers, basketball, tennis and pickleball courts, tot lots, 12 miles of walking trails and more! It’s also close to two Metro stops, two town centers and all commuter routes!
Contact an agent
Home facts
- Year built:1995
- Listing Id #:VAFX2253732
- Added:42 day(s) ago
- Updated:August 13, 2025 at 07:30 AM
Rooms and interior
- Bedrooms:3
- Total bathrooms:4
- Full bathrooms:3
- Half bathrooms:1
- Living area:1,998 sq. ft.
Heating and cooling
- Cooling:Central A/C
- Heating:Forced Air, Natural Gas
Structure and exterior
- Year built:1995
- Building area:1,998 sq. ft.
- Lot area:0.03 Acres
Schools
- High school:EDISON
- Middle school:TWAIN
- Elementary school:LANE
Utilities
- Water:Public
- Sewer:Public Sewer
Finances and disclosures
- Price:$699,900
- Price per sq. ft.:$350.3
- Tax amount:$7,567 (2025)
New listings near 5209 Dunstable Ln
- New
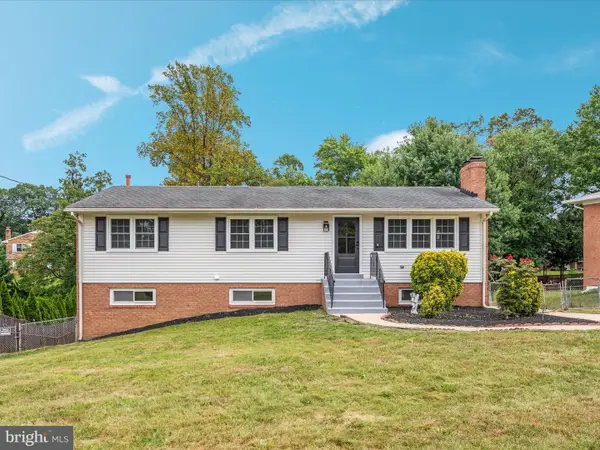 $900,000Active7 beds 4 baths2,104 sq. ft.
$900,000Active7 beds 4 baths2,104 sq. ft.5625 Maxine Ct, ALEXANDRIA, VA 22310
MLS# VAFX2261474Listed by: KELLER WILLIAMS CAPITAL PROPERTIES - Open Thu, 5 to 7pmNew
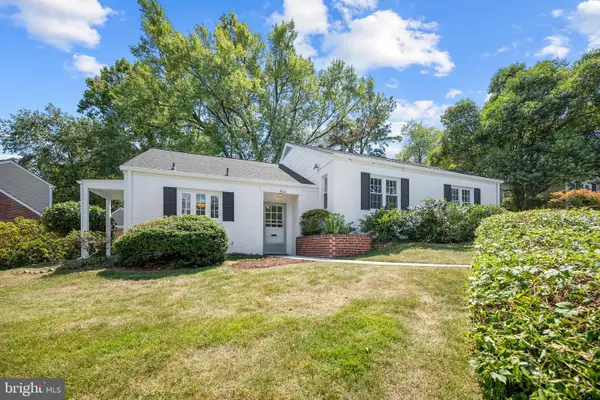 $875,000Active3 beds 2 baths1,609 sq. ft.
$875,000Active3 beds 2 baths1,609 sq. ft.802 Janneys Ln, ALEXANDRIA, VA 22302
MLS# VAAX2047774Listed by: KW METRO CENTER - New
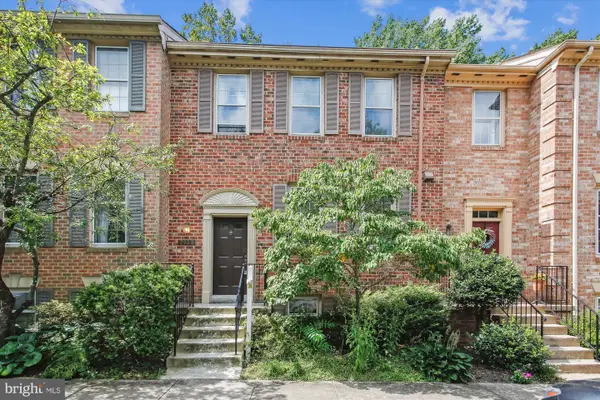 $600,000Active4 beds 4 baths2,452 sq. ft.
$600,000Active4 beds 4 baths2,452 sq. ft.Address Withheld By Seller, ALEXANDRIA, VA 22310
MLS# VAFX2261620Listed by: RE/MAX GATEWAY, LLC - New
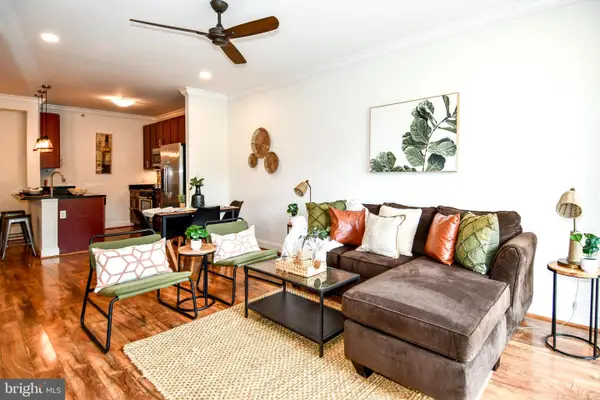 $316,900Active1 beds 1 baths759 sq. ft.
$316,900Active1 beds 1 baths759 sq. ft.6301 Edsall Rd #115, ALEXANDRIA, VA 22312
MLS# VAFX2257374Listed by: LONG & FOSTER REAL ESTATE, INC. - New
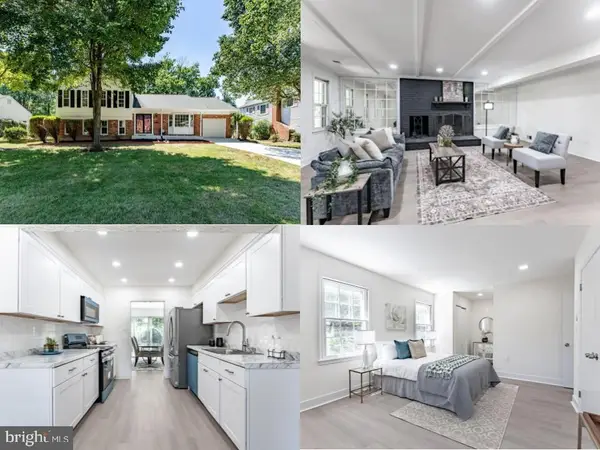 $719,888Active5 beds 3 baths2,324 sq. ft.
$719,888Active5 beds 3 baths2,324 sq. ft.8116 Cooper St, ALEXANDRIA, VA 22309
MLS# VAFX2261074Listed by: EXP REALTY LLC - Coming Soon
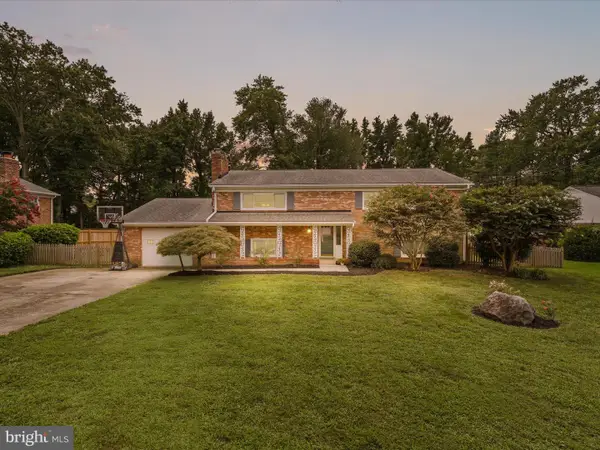 $775,000Coming Soon4 beds 3 baths
$775,000Coming Soon4 beds 3 baths4417 Laurel Rd, ALEXANDRIA, VA 22309
MLS# VAFX2261566Listed by: COMPASS - New
 $939,900Active4 beds 5 baths2,892 sq. ft.
$939,900Active4 beds 5 baths2,892 sq. ft.5803 Sunderland Ct, ALEXANDRIA, VA 22315
MLS# VAFX2261678Listed by: COMPASS - Coming Soon
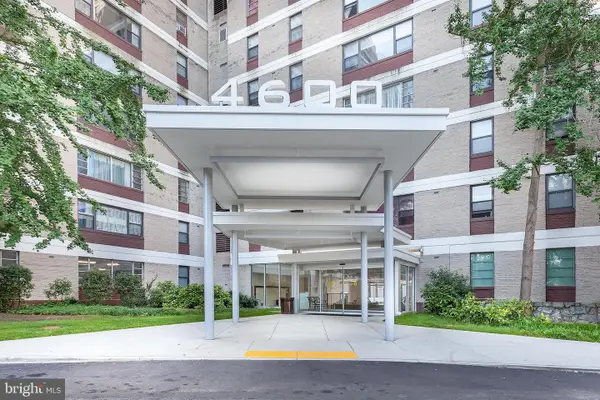 $359,000Coming Soon3 beds 2 baths
$359,000Coming Soon3 beds 2 baths4600 Duke St #432, ALEXANDRIA, VA 22304
MLS# VAAX2048646Listed by: CENTURY 21 REDWOOD REALTY - Coming Soon
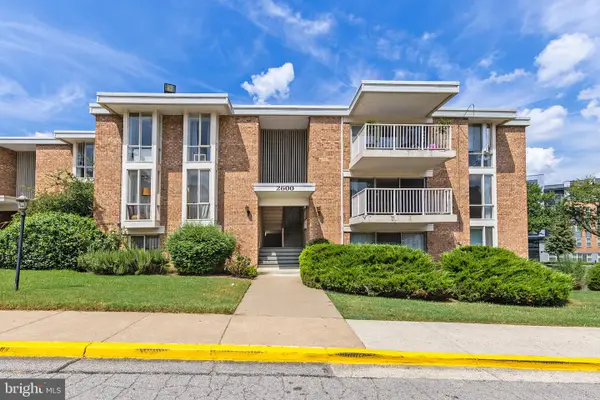 $199,900Coming Soon2 beds 1 baths
$199,900Coming Soon2 beds 1 baths2600 Indian Dr #2b, ALEXANDRIA, VA 22303
MLS# VAFX2261548Listed by: CENTURY 21 REDWOOD REALTY - New
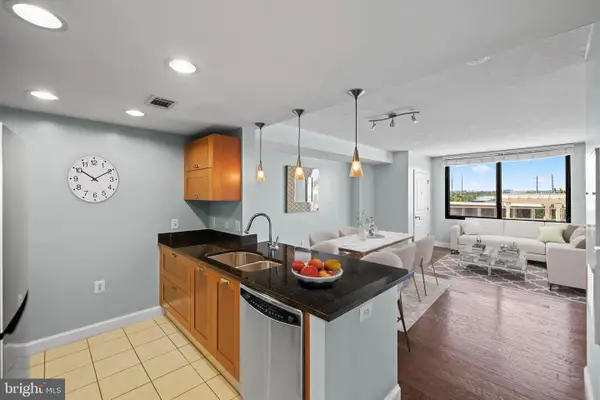 $360,000Active1 beds 1 baths805 sq. ft.
$360,000Active1 beds 1 baths805 sq. ft.2451 Midtown Ave #821, ALEXANDRIA, VA 22303
MLS# VAFX2261518Listed by: COLDWELL BANKER REALTY
