5250 Valley Forge Dr #108, Alexandria, VA 22304
Local realty services provided by:Better Homes and Gardens Real Estate GSA Realty
5250 Valley Forge Dr #108,Alexandria, VA 22304
$325,000
- 2 Beds
- 2 Baths
- 1,623 sq. ft.
- Condominium
- Active
Listed by:jennifer l gessner
Office:samson properties
MLS#:VAAX2045672
Source:BRIGHTMLS
Price summary
- Price:$325,000
- Price per sq. ft.:$200.25
About this home
Offering over 1,600+ sq. ft., this is one of the largest condos available on the market right now with a rarely available ATTACHED 2-CAR GARAGE with DIRECT ACCESS into the unit AND your OWN PRIVATE DRIVEWAY, this home redefines ease of living in the city. ****CONDO FEE INCLUDES ALL UTILITIES -gas, water, electric -which means minimal monthly bills, as well as snow removal, trash/recycling, community pool, parking, party room, landscaping, maintenance, and recycling. **** Step inside to find beautiful hardwood bamboo floors flowing through the living room, office, and hallway. The kitchen boasts granite countertops, stainless steel appliances including a 5 burner gas stove, built-in microwave and BRAND NEW side by side refrigerator and offers ample cabinetry—perfect for cooking and entertaining. This condo has TWO HVAC systems. Both units were replaced in 2021 and 2022 and the home features new carpet (2021) along with fresh paint and updated light fixtures (2025) for a truly move-in ready experience. Retreat to the 19X15 expansive primary suite complete with 2 walk -in closets and 2 additional closets, an ensuite bath featuring an oversized vanity, new toilet, frameless glass-enclosed shower and a private patio. The generously sized 17X12 second bedroom offers a walk-in closet and access to a beautifully updated hall bath (2021) with vanity and tub/shower combo. Enjoy outdoor living with two private patios, one off of the primary bedroom and the other off of the kitchen and take advantage of the condo’s abundant storage throughout. Condo has its own washer and dryer and an additional refrigerator that all convey and are located in the attached garage for true convenience. This is an unbeatable location—easy access to Metro Bus and DASH, 1.5 mile to the Van Dorn Metro Station, I-395, I-495 , a short walk to Alexandria's main library, the new INOVA Landmark hospital (coming 2027/2028) and endless shopping and dining options. A short drive takes you to Old Town Alexandria, National Harbor and Washington, D.C.—ideal for commuters and city lovers alike. Don’t miss this rare opportunity to own a truly turnkey home in one of Alexandria’s most convenient locations! Why RENT when you can OWN!
Contact an agent
Home facts
- Year built:1966
- Listing ID #:VAAX2045672
- Added:121 day(s) ago
- Updated:September 29, 2025 at 01:51 PM
Rooms and interior
- Bedrooms:2
- Total bathrooms:2
- Full bathrooms:2
- Living area:1,623 sq. ft.
Heating and cooling
- Cooling:Central A/C
- Heating:Forced Air, Natural Gas
Structure and exterior
- Year built:1966
- Building area:1,623 sq. ft.
Schools
- High school:T.C. WILLIAMS
- Middle school:FRANCIS C HAMMOND
- Elementary school:PATRICK HENRY
Utilities
- Water:Public
- Sewer:Public Sewer
Finances and disclosures
- Price:$325,000
- Price per sq. ft.:$200.25
- Tax amount:$4,454 (2024)
New listings near 5250 Valley Forge Dr #108
- New
 $715,000Active2 beds 2 baths1,112 sq. ft.
$715,000Active2 beds 2 baths1,112 sq. ft.1115 Cameron St #215, ALEXANDRIA, VA 22314
MLS# VAAX2050368Listed by: COMPASS - Coming SoonOpen Sun, 2 to 4pm
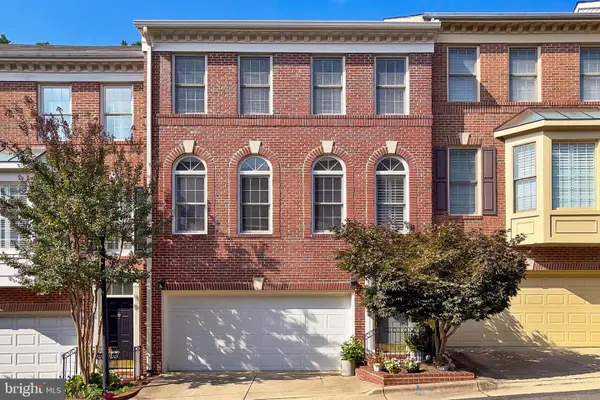 $849,900Coming Soon3 beds 3 baths
$849,900Coming Soon3 beds 3 baths4628 Knight Pl, ALEXANDRIA, VA 22311
MLS# VAAX2050364Listed by: EXP REALTY, LLC - Coming Soon
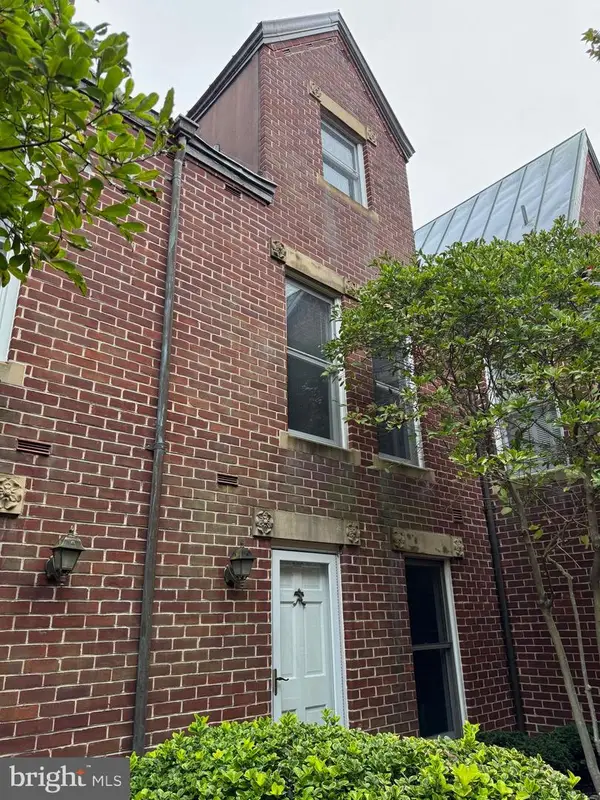 $985,000Coming Soon2 beds 3 baths
$985,000Coming Soon2 beds 3 baths142 N Union St, ALEXANDRIA, VA 22314
MLS# VAAX2049922Listed by: SAMSON PROPERTIES - New
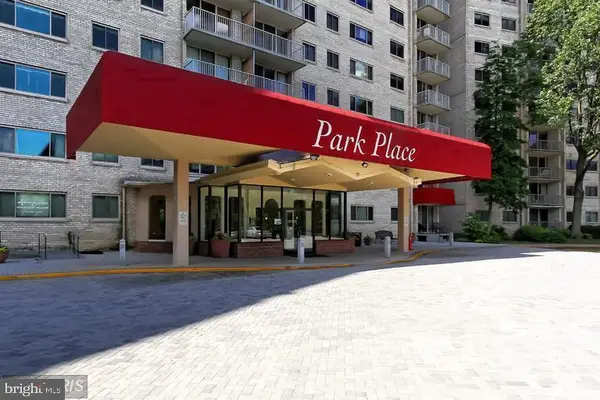 $162,500Active-- beds 1 baths471 sq. ft.
$162,500Active-- beds 1 baths471 sq. ft.2500 N Van Dorn St #1118, ALEXANDRIA, VA 22302
MLS# VAAX2050358Listed by: COMPASS - Coming Soon
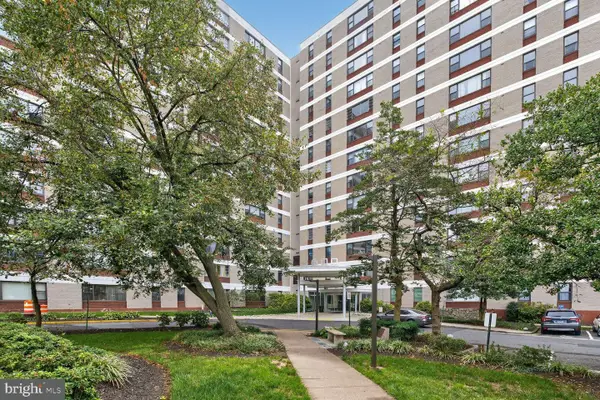 $219,900Coming Soon2 beds 1 baths
$219,900Coming Soon2 beds 1 baths4600 Duke St #1121, ALEXANDRIA, VA 22304
MLS# VAAX2050246Listed by: SAMSON PROPERTIES - Coming Soon
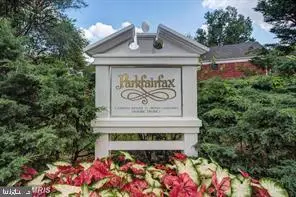 $324,920Coming Soon1 beds 1 baths
$324,920Coming Soon1 beds 1 baths1649 Preston Rd, ALEXANDRIA, VA 22302
MLS# VAAX2050306Listed by: COLDWELL BANKER REALTY - New
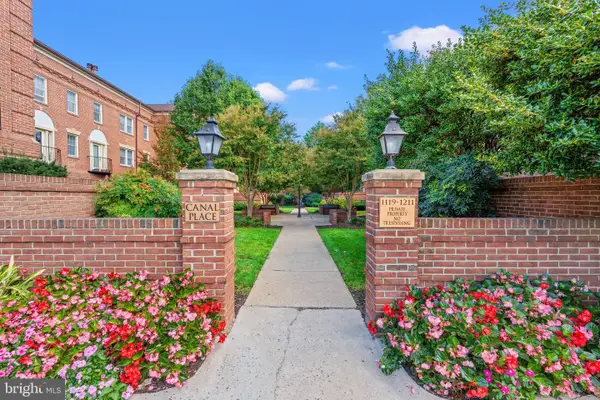 $515,000Active2 beds 1 baths791 sq. ft.
$515,000Active2 beds 1 baths791 sq. ft.1205 N Pitt #3c, ALEXANDRIA, VA 22314
MLS# VAAX2049276Listed by: CORCORAN MCENEARNEY - Open Sat, 12 to 2pmNew
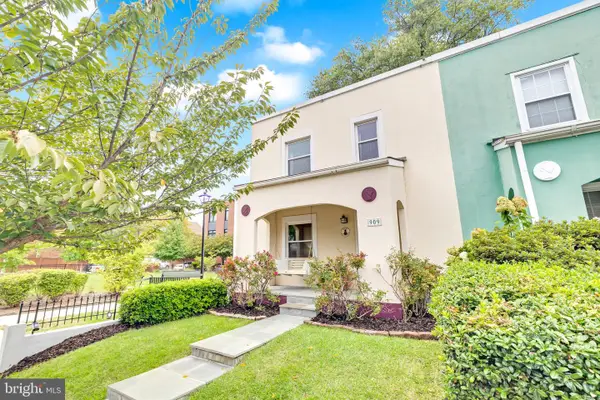 $800,000Active2 beds 2 baths1,200 sq. ft.
$800,000Active2 beds 2 baths1,200 sq. ft.909 Pendleton St, ALEXANDRIA, VA 22314
MLS# VAAX2050230Listed by: CORCORAN MCENEARNEY - Coming SoonOpen Sat, 12 to 2pm
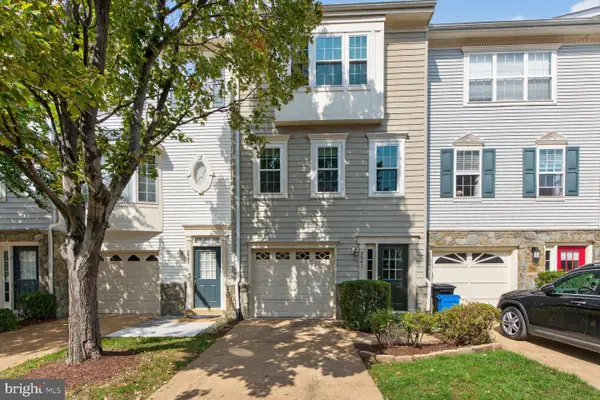 $735,000Coming Soon3 beds 4 baths
$735,000Coming Soon3 beds 4 baths3841 Watkins Mill Dr, ALEXANDRIA, VA 22304
MLS# VAAX2050324Listed by: FARIS HOMES - Coming Soon
 $449,900Coming Soon2 beds 2 baths
$449,900Coming Soon2 beds 2 baths1637 N Van Dorn St, ALEXANDRIA, VA 22304
MLS# VAAX2050280Listed by: SAMSON PROPERTIES
