5308 Admiralty Ct, ALEXANDRIA, VA 22315
Local realty services provided by:Better Homes and Gardens Real Estate Capital Area
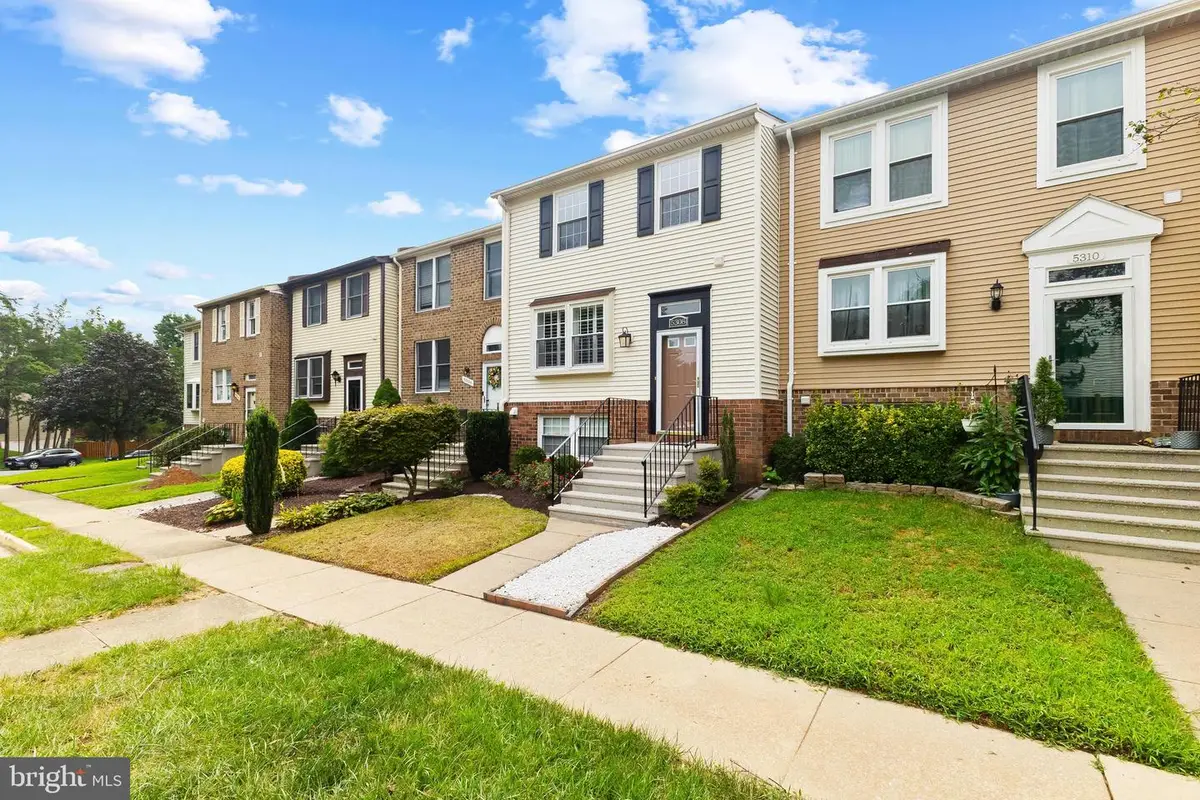
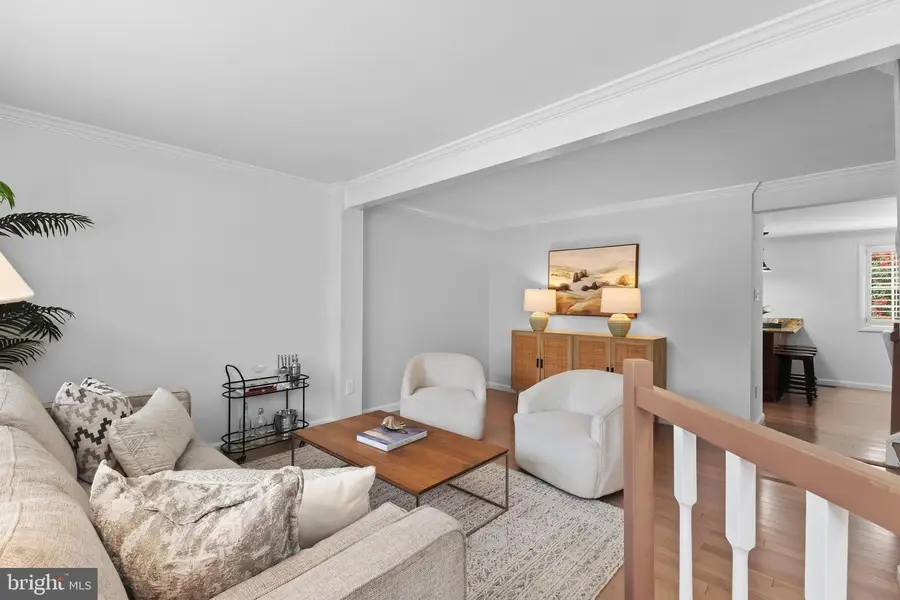
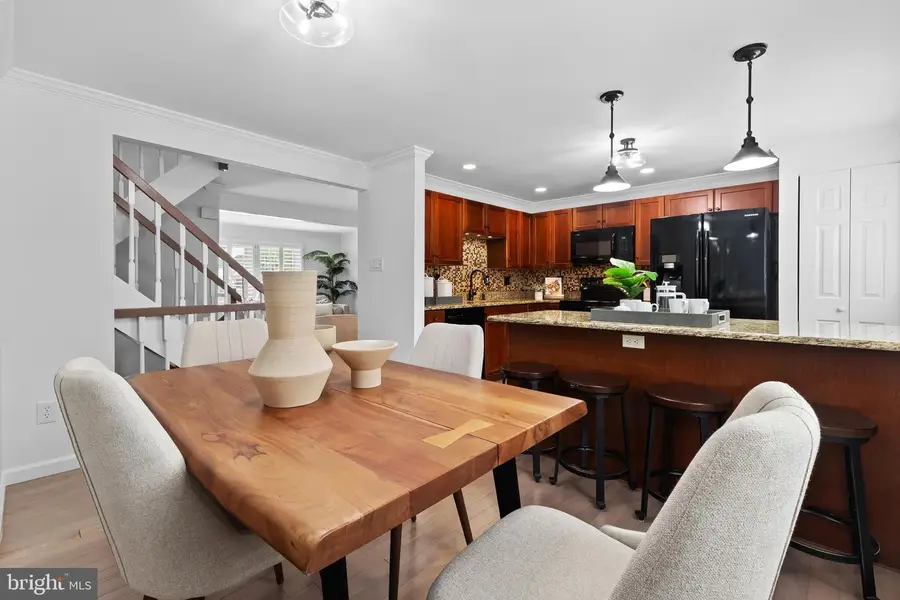
5308 Admiralty Ct,ALEXANDRIA, VA 22315
$570,000
- 3 Beds
- 4 Baths
- 1,240 sq. ft.
- Townhouse
- Pending
Listed by:brittany a patterson
Office:ttr sotheby's international realty
MLS#:VAFX2259986
Source:BRIGHTMLS
Price summary
- Price:$570,000
- Price per sq. ft.:$459.68
- Monthly HOA dues:$123
About this home
Step into this beautifully updated townhouse offering comfort, style, and convenience. This townhome is a rare gem in that it offers 3 bedroom, 2 full AND 2 half baths. Featuring Double Pane Pella Windows and plantation shutters throughout, this home is filled with natural light while offering energy efficiency and elegance. Enjoy all new flooring, fresh paint throughout, updated doors and hardware, and updated lighting, giving the home a modern feel. The kitchen features Kraftmaid cabinetry with ample storage and a generous island, ideal for everyday living. Upstairs, both full baths have been remodeled. The primary bedroom impresses with ensuite bath and a large walk-in closet. The lower-level recreation room boasts a cozy wood-burning fireplace, a half bath, and access to a large patio surrounded by lush landscaping, perfect for outdoor gatherings. A shed in the backyard adds bonus storage space. The home also features a 200 AMP electrical panel and convenient pull-down attic storage.
Located just minutes to Ft. Belvoir, the Coast Guard Station, Wegmans, and the Kingstowne shops and restaurants, this home offers the best of suburban living with unbeatable access to amenities.
Contact an agent
Home facts
- Year built:1986
- Listing Id #:VAFX2259986
- Added:9 day(s) ago
- Updated:August 16, 2025 at 07:27 AM
Rooms and interior
- Bedrooms:3
- Total bathrooms:4
- Full bathrooms:2
- Half bathrooms:2
- Living area:1,240 sq. ft.
Heating and cooling
- Cooling:Central A/C
- Heating:Electric, Heat Pump(s)
Structure and exterior
- Year built:1986
- Building area:1,240 sq. ft.
- Lot area:0.03 Acres
Schools
- High school:HAYFIELD SECONDARY SCHOOL
- Middle school:HAYFIELD ELEMENTARY SCHOOL
- Elementary school:HAYFIELD
Utilities
- Water:Public
- Sewer:Public Sewer
Finances and disclosures
- Price:$570,000
- Price per sq. ft.:$459.68
- Tax amount:$5,939 (2025)
New listings near 5308 Admiralty Ct
- Coming Soon
 $698,000Coming Soon4 beds 3 baths
$698,000Coming Soon4 beds 3 baths4201 Franconia Rd, ALEXANDRIA, VA 22310
MLS# VAFX2262114Listed by: REALTY ONE GROUP CAPITAL - Coming Soon
 $1,350,000Coming Soon5 beds 3 baths
$1,350,000Coming Soon5 beds 3 baths3002 Sevor Ln, ALEXANDRIA, VA 22309
MLS# VAFX2261684Listed by: TTR SOTHEBY'S INTERNATIONAL REALTY - Coming Soon
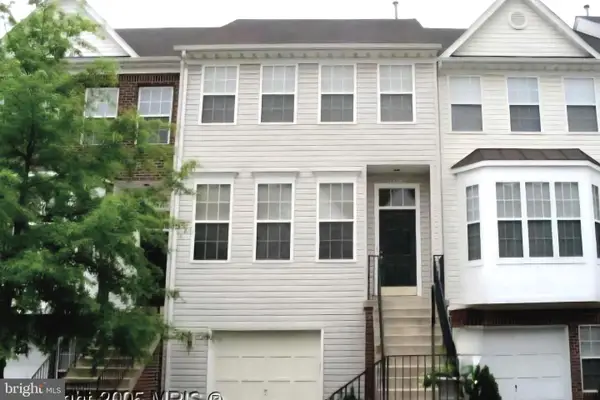 $699,500Coming Soon3 beds 4 baths
$699,500Coming Soon3 beds 4 baths6623 Patent Parish Ln, ALEXANDRIA, VA 22315
MLS# VAFX2262104Listed by: SAMSON PROPERTIES - Coming Soon
 $485,000Coming Soon2 beds 3 baths
$485,000Coming Soon2 beds 3 baths7705 Haynes Point Way #2802, ALEXANDRIA, VA 22315
MLS# VAFX2261412Listed by: COLDWELL BANKER REALTY - New
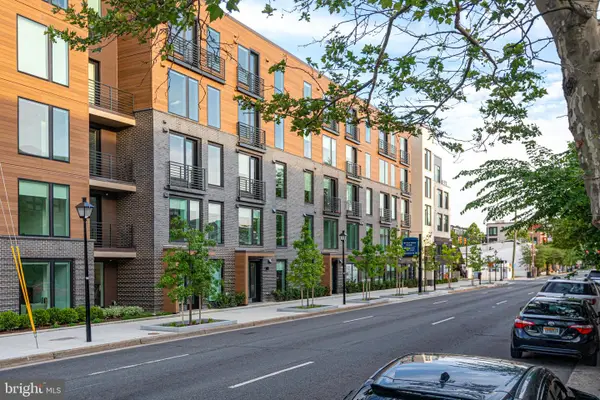 $437,500Active1 beds 1 baths558 sq. ft.
$437,500Active1 beds 1 baths558 sq. ft.701 N Henry St #204, ALEXANDRIA, VA 22314
MLS# VAAX2048742Listed by: TETRA CORPORATION - Coming Soon
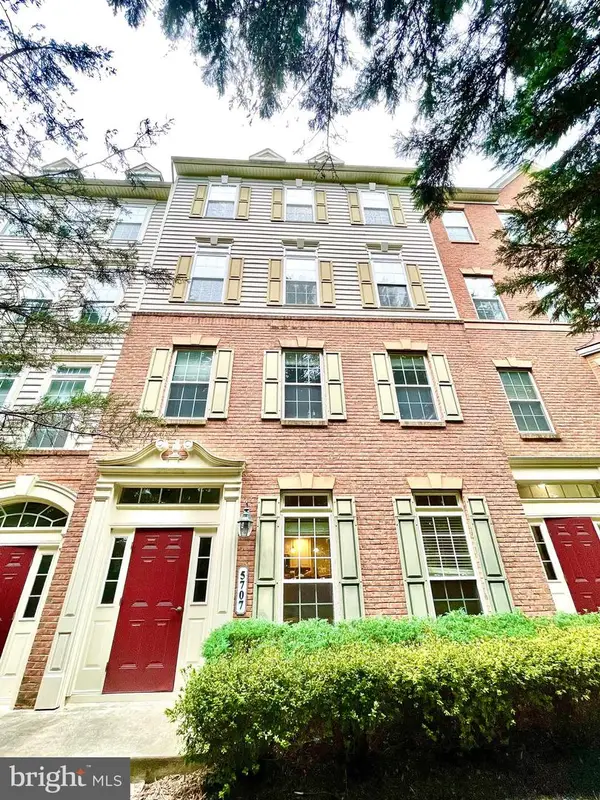 $652,900Coming Soon3 beds 3 baths
$652,900Coming Soon3 beds 3 baths5707 Callcott Way #h, ALEXANDRIA, VA 22312
MLS# VAFX2261952Listed by: EXP REALTY, LLC - Coming Soon
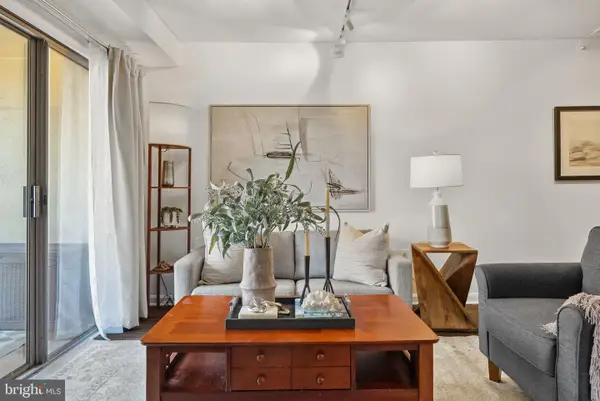 $550,000Coming Soon2 beds 2 baths
$550,000Coming Soon2 beds 2 baths610 N West St #405, ALEXANDRIA, VA 22314
MLS# VAAX2048738Listed by: COMPASS - Open Sat, 12 to 3pmNew
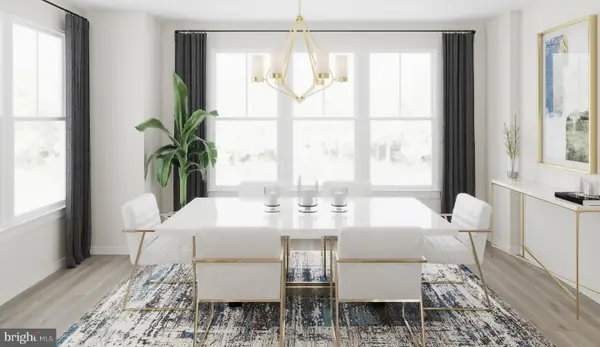 $889,999Active4 beds 4 baths2,857 sq. ft.
$889,999Active4 beds 4 baths2,857 sq. ft.6237 Folly Ln, ALEXANDRIA, VA 22315
MLS# VAFX2262068Listed by: PEARSON SMITH REALTY, LLC - Coming Soon
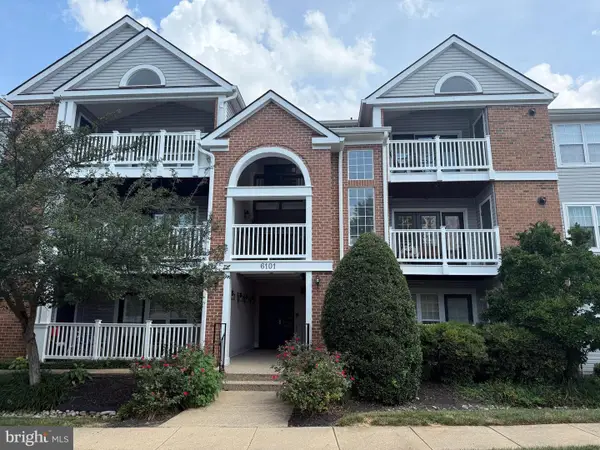 $429,950Coming Soon2 beds 2 baths
$429,950Coming Soon2 beds 2 baths6101 Wigmore Ln #e, ALEXANDRIA, VA 22315
MLS# VAFX2261992Listed by: LONG & FOSTER REAL ESTATE, INC. - Open Sat, 11am to 2pmNew
 $365,000Active2 beds 2 baths928 sq. ft.
$365,000Active2 beds 2 baths928 sq. ft.6903 Victoria Dr #f, ALEXANDRIA, VA 22310
MLS# VAFX2261982Listed by: SELECT PREMIUM PROPERTIES, INC
