541 S Saint Asaph St, ALEXANDRIA, VA 22314
Local realty services provided by:Better Homes and Gardens Real Estate Cassidon Realty
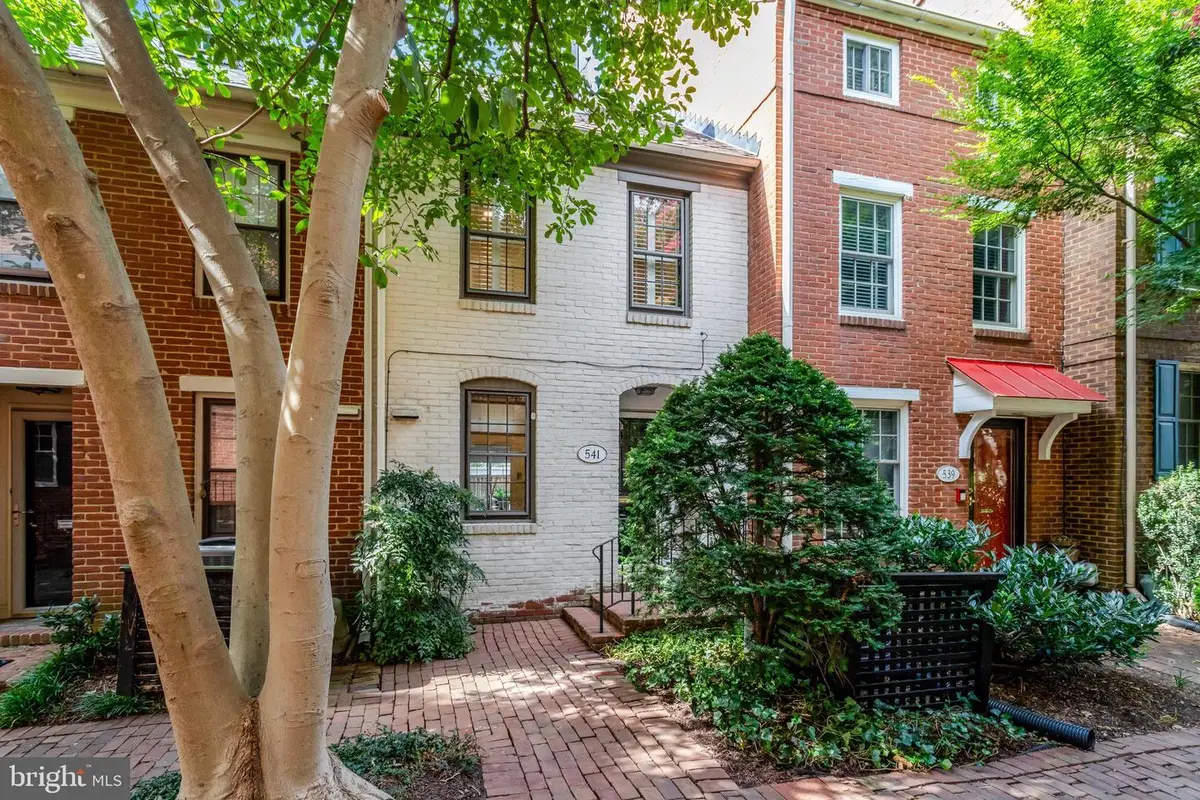
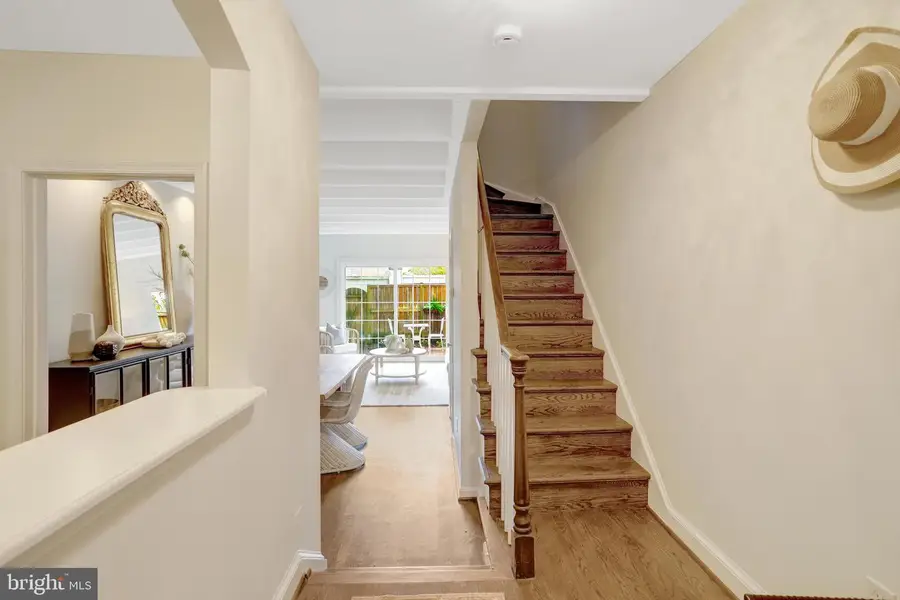
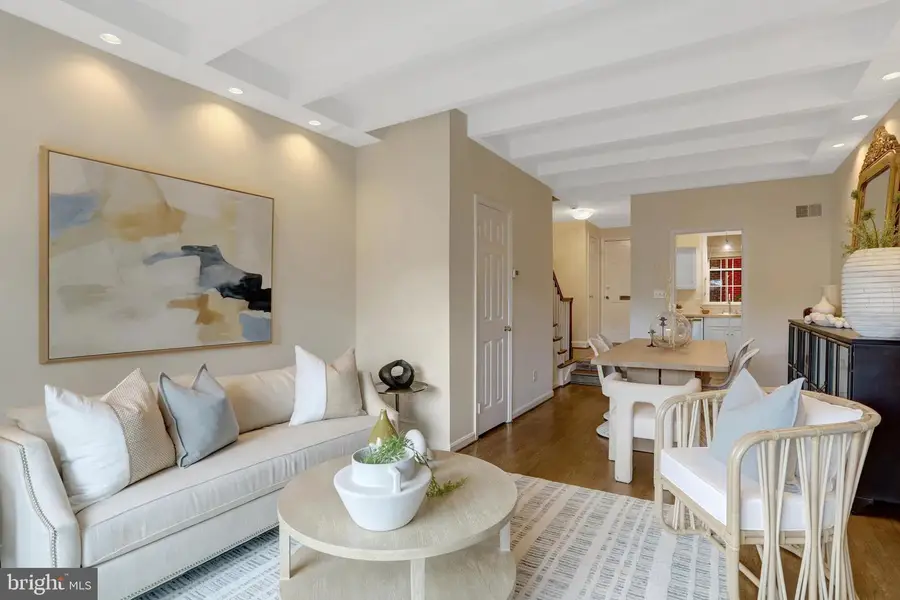
541 S Saint Asaph St,ALEXANDRIA, VA 22314
$945,000
- 3 Beds
- 3 Baths
- 1,260 sq. ft.
- Townhouse
- Active
Listed by:lauren a bishop
Office:corcoran mcenearney
MLS#:VAAX2048268
Source:BRIGHTMLS
Price summary
- Price:$945,000
- Price per sq. ft.:$750
- Monthly HOA dues:$100
About this home
Welcome to 541 S St Asaph Street, situated within a peaceful courtyard community of just 25 homes. The property features three bedrooms and 2.5 bathrooms, making it an ideal choice for those seeking a comfortable and stylish living space. Upon entering the main level, you are greeted by a welcoming foyer complete with a coat closet, setting the tone for the wonderful layout that follows. The kitchen is equipped with new appliances, ensuring a seamless culinary experience. The first floor boasts exposed beams and brick, adding a touch of character and warmth, complemented by a wood-burning fireplace. A new back door leads to a charming brick patio, perfect for outdoor relaxation and entertaining. The upper levels house three well-appointed bedrooms and two full bathrooms, offering ample space for family and guests. The convenience of an upper-level laundry area, featuring a new washer and dryer, enhances the functionality of this home. Additional attic storage provides solutions for all your organizational needs. An assigned parking space is included, ensuring ease of access and convenience. The location of this property is truly exceptional, with an easy walk to the waterfront, parks, shops, and restaurants, allowing residents to enjoy the vibrant offerings of Alexandria. This home is a rare find, combining modern amenities with historic charm in a tranquil setting, where you can experience the best of Alexandria living.
Contact an agent
Home facts
- Year built:1976
- Listing Id #:VAAX2048268
- Added:1 day(s) ago
- Updated:August 15, 2025 at 06:42 PM
Rooms and interior
- Bedrooms:3
- Total bathrooms:3
- Full bathrooms:2
- Half bathrooms:1
- Living area:1,260 sq. ft.
Heating and cooling
- Cooling:Central A/C
- Heating:Electric, Forced Air
Structure and exterior
- Year built:1976
- Building area:1,260 sq. ft.
- Lot area:0.02 Acres
Utilities
- Water:Public
- Sewer:Public Sewer
Finances and disclosures
- Price:$945,000
- Price per sq. ft.:$750
- Tax amount:$9,315 (2024)
New listings near 541 S Saint Asaph St
- Coming Soon
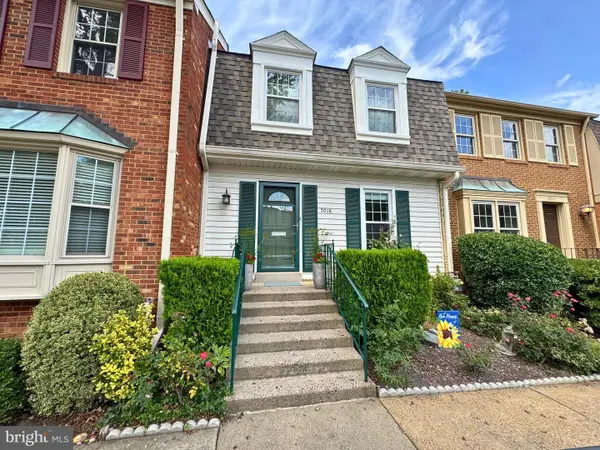 $650,000Coming Soon3 beds 4 baths
$650,000Coming Soon3 beds 4 baths5018 Domain Pl, ALEXANDRIA, VA 22311
MLS# VAAX2048110Listed by: WILLIAM G. BUCK & ASSOC., INC. - New
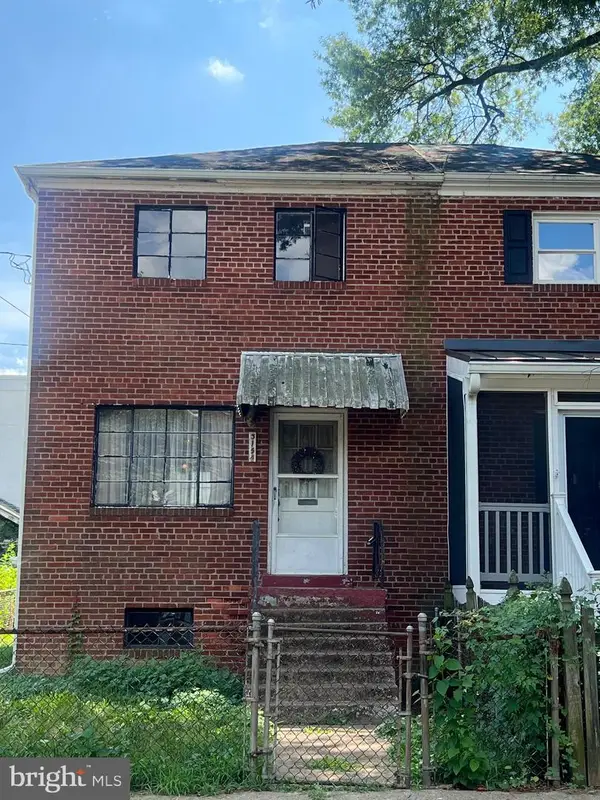 $600,000Active2 beds 2 baths850 sq. ft.
$600,000Active2 beds 2 baths850 sq. ft.315 E Raymond Ave #a, ALEXANDRIA, VA 22301
MLS# VAAX2048628Listed by: RLAH @PROPERTIES - New
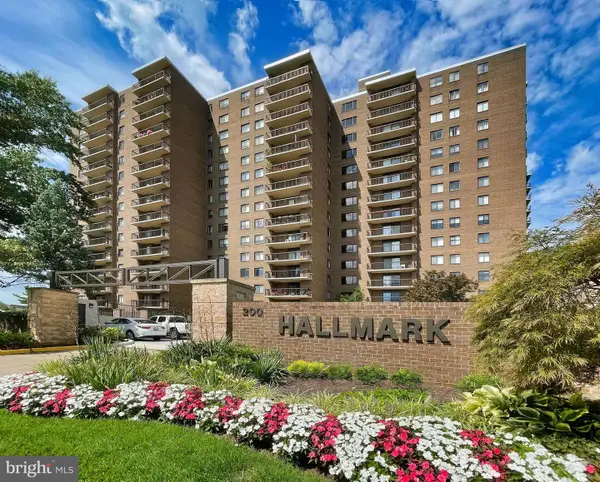 $375,000Active2 beds 2 baths1,160 sq. ft.
$375,000Active2 beds 2 baths1,160 sq. ft.200 N Pickett St N #703, ALEXANDRIA, VA 22304
MLS# VAAX2048712Listed by: WEICHERT, REALTORS - Open Sun, 1 to 3pmNew
 $649,900Active3 beds 2 baths1,600 sq. ft.
$649,900Active3 beds 2 baths1,600 sq. ft.Lot 32 Engleside St, ALEXANDRIA, VA 22309
MLS# VAFX2261994Listed by: SAMSON PROPERTIES - Coming Soon
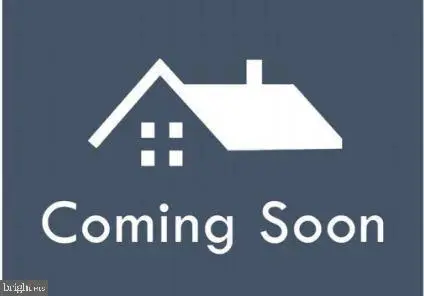 $350,000Coming Soon1 beds 1 baths
$350,000Coming Soon1 beds 1 baths1752 Preston Rd, ALEXANDRIA, VA 22302
MLS# VAAX2048644Listed by: EXP REALTY, LLC - Coming Soon
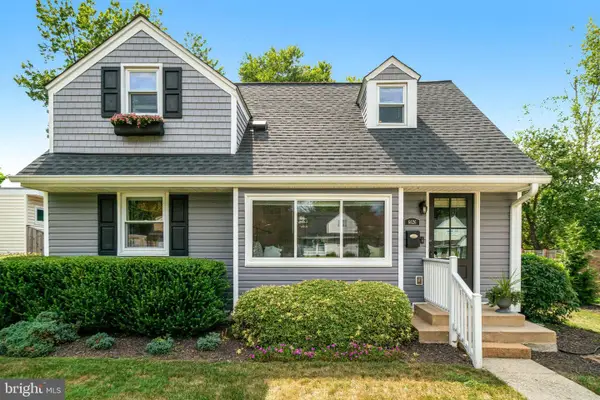 $739,000Coming Soon3 beds 2 baths
$739,000Coming Soon3 beds 2 baths6626 Cavalier Dr, ALEXANDRIA, VA 22307
MLS# VAFX2261440Listed by: LONG & FOSTER REAL ESTATE, INC. - New
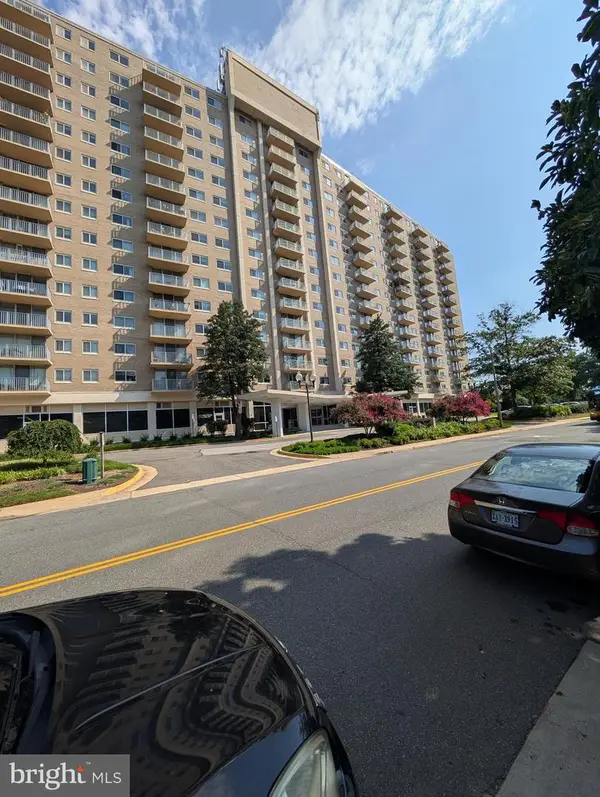 $209,000Active-- beds 1 baths489 sq. ft.
$209,000Active-- beds 1 baths489 sq. ft.1225 Martha Custis Dr #704, ALEXANDRIA, VA 22302
MLS# VAAX2048706Listed by: JOEL R RHOADES - Coming Soon
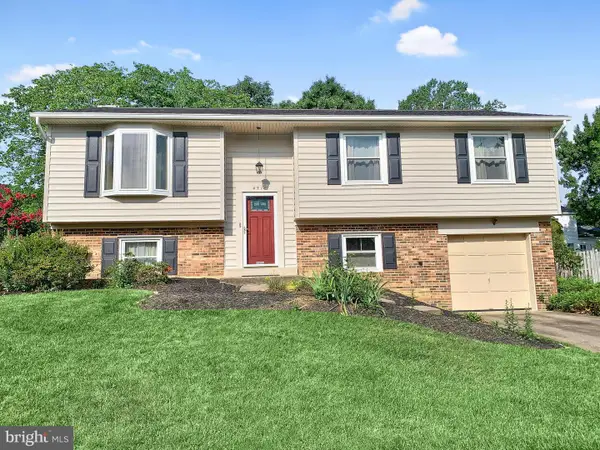 $740,000Coming Soon5 beds 3 baths
$740,000Coming Soon5 beds 3 baths4518 Flintstone Rd, ALEXANDRIA, VA 22306
MLS# VAFX2261700Listed by: SAMSON PROPERTIES - Coming Soon
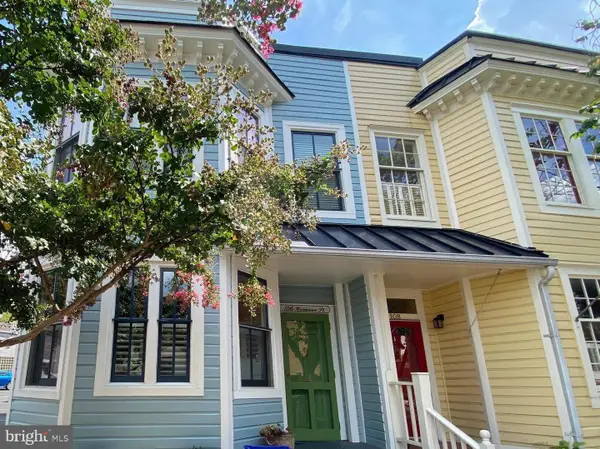 $1,100,000Coming Soon3 beds 3 baths
$1,100,000Coming Soon3 beds 3 baths106 Commerce St, ALEXANDRIA, VA 22314
MLS# VAAX2048714Listed by: CORCORAN MCENEARNEY
