55 Arell Ct, Alexandria, VA 22304
Local realty services provided by:Better Homes and Gardens Real Estate Murphy & Co.
55 Arell Ct,Alexandria, VA 22304
$879,000
- 3 Beds
- 4 Baths
- 2,340 sq. ft.
- Townhouse
- Pending
Listed by:kristen schifano
Office:rlah @properties
MLS#:VAAX2047446
Source:BRIGHTMLS
Price summary
- Price:$879,000
- Price per sq. ft.:$375.64
- Monthly HOA dues:$108.33
About this home
Set on a premium wooded lot in the sought-after Quaker Village community, this beautifully maintained Colonial-style townhome offers three spacious levels, thoughtful updates throughout, and an inviting layout designed for everyday living and entertaining.
The main level features a sunlit living room with hardwood floors, picture box molding, and a gas fireplace with marble surround. A sliding glass door opens to one of the largest decks in the community, overlooking a serene wooded backdrop. The adjacent dining room includes elegant tray ceiling details, chair rail, and continued hardwood flooring for a polished finish.
The kitchen includes granite countertops, stainless steel appliances including a new GE refrigerator (2025), 42” solid wood cabinets, and a charming bay window that brings in natural light.
Upstairs, the spacious primary suite offers new carpet (2025), vaulted ceilings, oversized noise-reduction windows, custom walk-in closets, and a large en-suite bath with dual vanities, a soaking tub, and separate shower. Two additional bedrooms and a full bath complete the upper level.
The entry level includes a welcoming foyer, a full bath, under-stair storage, and a large rec room with new carpet (2025), recessed lighting, and access to a fenced-in patio. There's also interior garage access and a convenient laundry area with new washer and dryer (2025). Additional upgrades include a new water heater (2023), hardwood stairs (2023), updated half bath, and refreshed front walkway.
Located just minutes to Old Town, Shirlington, National Harbor, and major commuter routes, with Metro and Dash bus stops nearby, this home offers a connected lifestyle in a peaceful setting. It’s the kind of home that feels just right from the moment you arrive.
Contact an agent
Home facts
- Year built:1994
- Listing ID #:VAAX2047446
- Added:73 day(s) ago
- Updated:September 29, 2025 at 07:35 AM
Rooms and interior
- Bedrooms:3
- Total bathrooms:4
- Full bathrooms:3
- Half bathrooms:1
- Living area:2,340 sq. ft.
Heating and cooling
- Cooling:Ceiling Fan(s), Central A/C, Programmable Thermostat
- Heating:Central, Natural Gas, Programmable Thermostat
Structure and exterior
- Roof:Asphalt
- Year built:1994
- Building area:2,340 sq. ft.
- Lot area:0.04 Acres
Schools
- High school:T.C. WILLIAMS
- Middle school:GEORGE WASHINGTON
- Elementary school:DOUGLAS MACARTHUR
Utilities
- Water:Public
- Sewer:Public Sewer
Finances and disclosures
- Price:$879,000
- Price per sq. ft.:$375.64
- Tax amount:$8,843 (2024)
New listings near 55 Arell Ct
- Coming SoonOpen Sun, 2 to 4pm
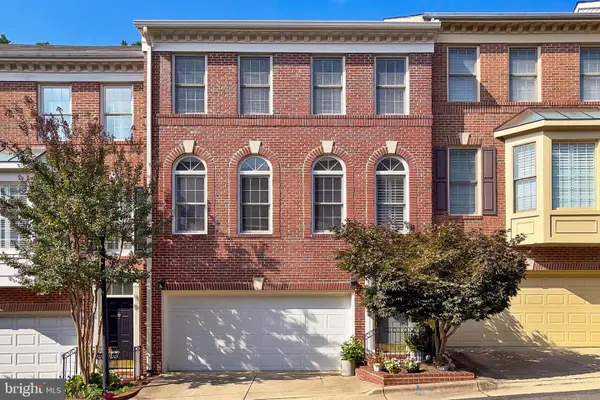 $849,900Coming Soon3 beds 3 baths
$849,900Coming Soon3 beds 3 baths4628 Knight Pl, ALEXANDRIA, VA 22311
MLS# VAAX2050364Listed by: EXP REALTY, LLC - Coming Soon
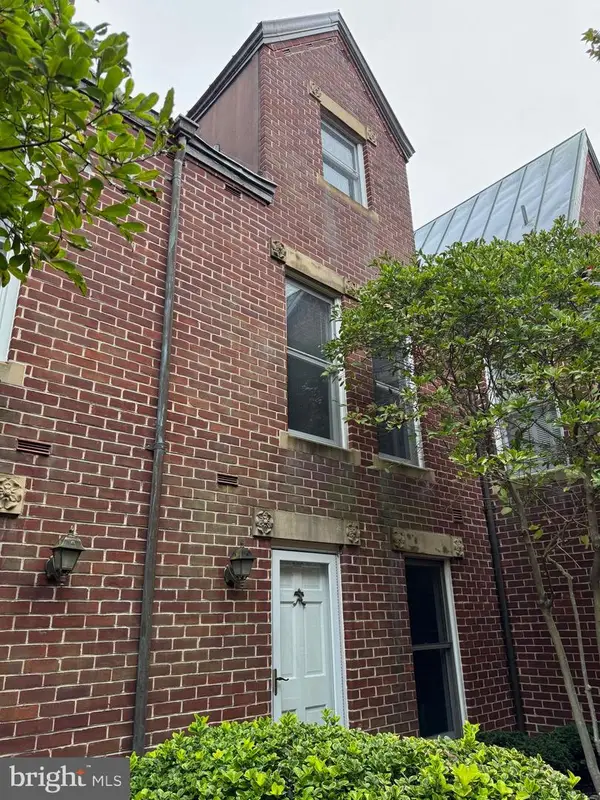 $985,000Coming Soon2 beds 3 baths
$985,000Coming Soon2 beds 3 baths142 N Union St, ALEXANDRIA, VA 22314
MLS# VAAX2049922Listed by: SAMSON PROPERTIES - New
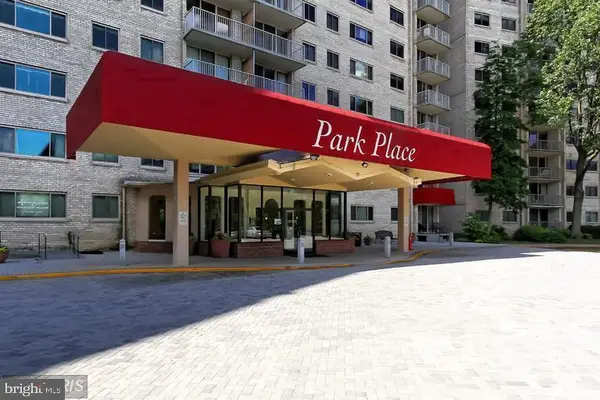 $162,500Active-- beds 1 baths471 sq. ft.
$162,500Active-- beds 1 baths471 sq. ft.2500 N Van Dorn St #1118, ALEXANDRIA, VA 22302
MLS# VAAX2050358Listed by: COMPASS - Coming Soon
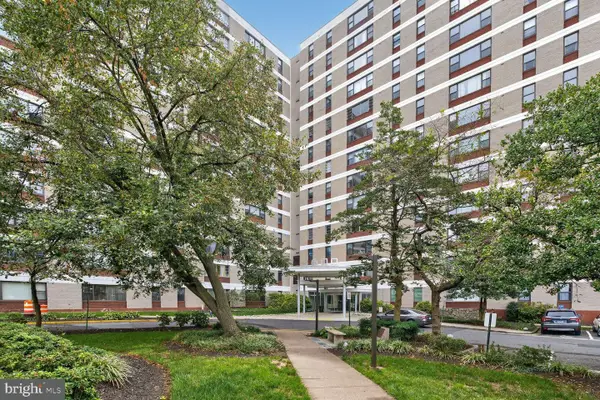 $219,900Coming Soon2 beds 1 baths
$219,900Coming Soon2 beds 1 baths4600 Duke St #1121, ALEXANDRIA, VA 22304
MLS# VAAX2050246Listed by: SAMSON PROPERTIES - Coming Soon
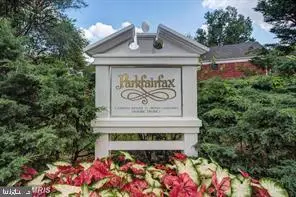 $324,920Coming Soon1 beds 1 baths
$324,920Coming Soon1 beds 1 baths1649 Preston Rd, ALEXANDRIA, VA 22302
MLS# VAAX2050306Listed by: COLDWELL BANKER REALTY - New
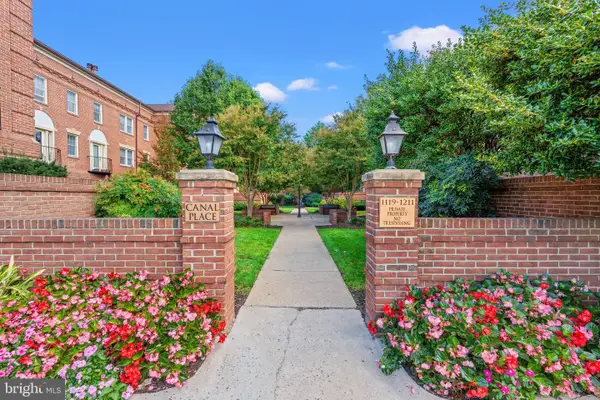 $515,000Active2 beds 1 baths791 sq. ft.
$515,000Active2 beds 1 baths791 sq. ft.1205 N Pitt #3c, ALEXANDRIA, VA 22314
MLS# VAAX2049276Listed by: CORCORAN MCENEARNEY - Open Sat, 12 to 2pmNew
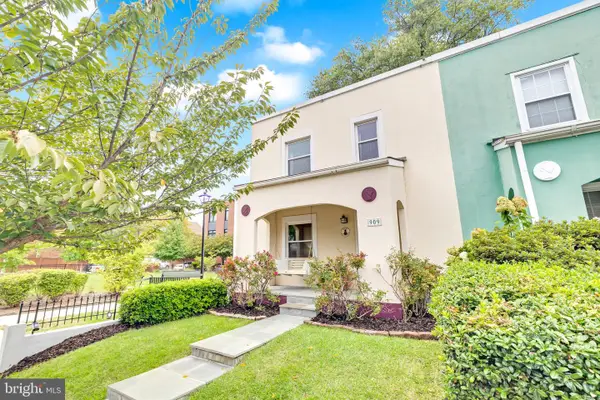 $800,000Active2 beds 2 baths1,200 sq. ft.
$800,000Active2 beds 2 baths1,200 sq. ft.909 Pendleton St, ALEXANDRIA, VA 22314
MLS# VAAX2050230Listed by: CORCORAN MCENEARNEY - Coming SoonOpen Sat, 12 to 2pm
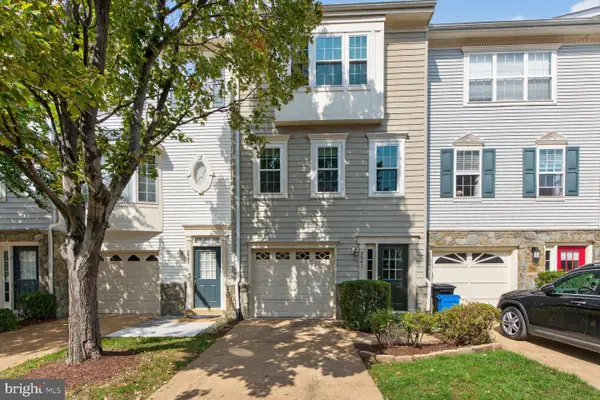 $735,000Coming Soon3 beds 4 baths
$735,000Coming Soon3 beds 4 baths3841 Watkins Mill Dr, ALEXANDRIA, VA 22304
MLS# VAAX2050324Listed by: FARIS HOMES - Coming Soon
 $449,900Coming Soon2 beds 2 baths
$449,900Coming Soon2 beds 2 baths1637 N Van Dorn St, ALEXANDRIA, VA 22304
MLS# VAAX2050280Listed by: SAMSON PROPERTIES - New
 $215,000Active1 beds 1 baths825 sq. ft.
$215,000Active1 beds 1 baths825 sq. ft.4600 Duke St #1300, ALEXANDRIA, VA 22304
MLS# VAAX2050330Listed by: NK REAL ESTATE GROUP, LLC
