5561 Jowett Ct, Alexandria, VA 22315
Local realty services provided by:Better Homes and Gardens Real Estate Cassidon Realty
5561 Jowett Ct,Alexandria, VA 22315
$700,000
- 3 Beds
- 3 Baths
- 1,426 sq. ft.
- Townhouse
- Pending
Listed by:christopher craddock
Office:exp realty, llc.
MLS#:VAFX2240110
Source:BRIGHTMLS
Price summary
- Price:$700,000
- Price per sq. ft.:$490.88
- Monthly HOA dues:$126
About this home
Charming End-Unit Townhome in Kingstowne! This updated townhome has everything you need—modern style, plenty of space, and a convenient location. Inside, you’ll find 3 spacious bedrooms, each with closets, so there’s plenty of room to keep things tidy.
The main level shines with wide-plank hardwood floors, tons of natural light from large windows, and a gorgeous kitchen featuring white cabinets, stainless steel appliances, a center island, and a stylish tile backsplash. It’s a great setup for hanging out or hosting friends, especially with a handy half bath right on the main level.
Upstairs, 2 full bathrooms serve the 3 bedrooms, making your routines super easy.
Downstairs, the finished walk-out basement feels fresh and inviting with plush new carpet and big windows—ideal for a cozy movie night, a home gym, or extra guest space. Outside, the fenced-in backyard is your little retreat, complete with a new 16x12 deck being built.
With assigned parking out front, fresh paint everywhere, and easy access to Kingstowne’s shops, restaurants, and major commuter routes, this place really has it all!
Contact an agent
Home facts
- Year built:1994
- Listing ID #:VAFX2240110
- Added:90 day(s) ago
- Updated:September 29, 2025 at 07:35 AM
Rooms and interior
- Bedrooms:3
- Total bathrooms:3
- Full bathrooms:2
- Half bathrooms:1
- Living area:1,426 sq. ft.
Heating and cooling
- Cooling:Central A/C
- Heating:Forced Air, Natural Gas
Structure and exterior
- Year built:1994
- Building area:1,426 sq. ft.
- Lot area:0.04 Acres
Schools
- High school:EDISON
- Middle school:TWAIN
- Elementary school:LANE
Utilities
- Water:Public
- Sewer:Public Sewer
Finances and disclosures
- Price:$700,000
- Price per sq. ft.:$490.88
- Tax amount:$7,615 (2025)
New listings near 5561 Jowett Ct
- Coming SoonOpen Sun, 2 to 4pm
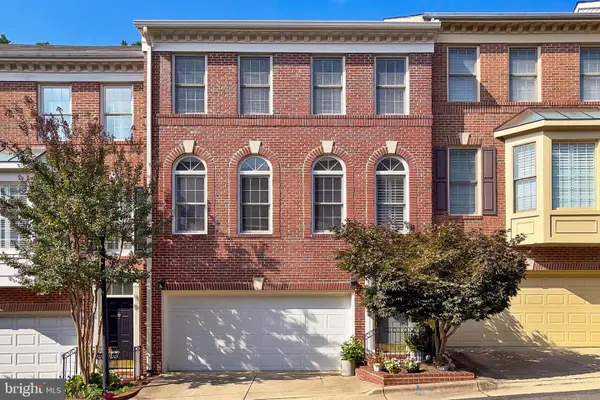 $849,900Coming Soon3 beds 3 baths
$849,900Coming Soon3 beds 3 baths4628 Knight Pl, ALEXANDRIA, VA 22311
MLS# VAAX2050364Listed by: EXP REALTY, LLC - Coming Soon
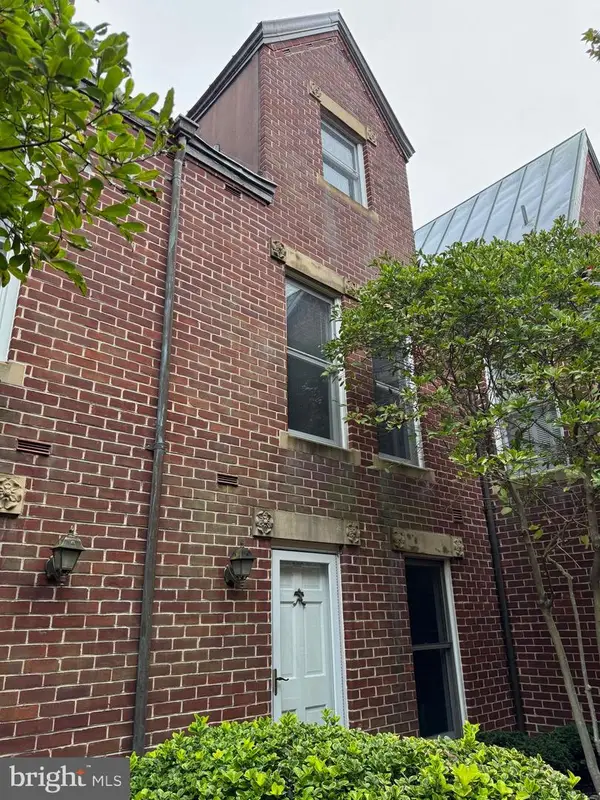 $985,000Coming Soon2 beds 3 baths
$985,000Coming Soon2 beds 3 baths142 N Union St, ALEXANDRIA, VA 22314
MLS# VAAX2049922Listed by: SAMSON PROPERTIES - New
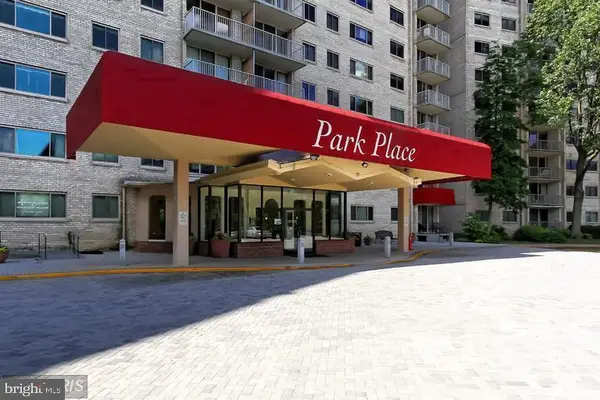 $162,500Active-- beds 1 baths471 sq. ft.
$162,500Active-- beds 1 baths471 sq. ft.2500 N Van Dorn St #1118, ALEXANDRIA, VA 22302
MLS# VAAX2050358Listed by: COMPASS - Coming Soon
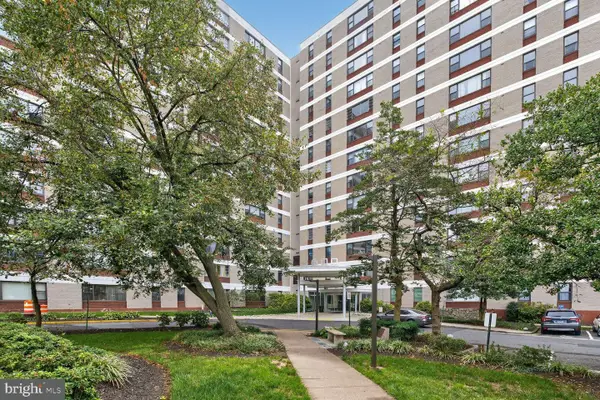 $219,900Coming Soon2 beds 1 baths
$219,900Coming Soon2 beds 1 baths4600 Duke St #1121, ALEXANDRIA, VA 22304
MLS# VAAX2050246Listed by: SAMSON PROPERTIES - Coming Soon
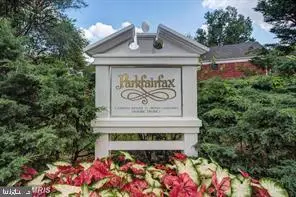 $324,920Coming Soon1 beds 1 baths
$324,920Coming Soon1 beds 1 baths1649 Preston Rd, ALEXANDRIA, VA 22302
MLS# VAAX2050306Listed by: COLDWELL BANKER REALTY - New
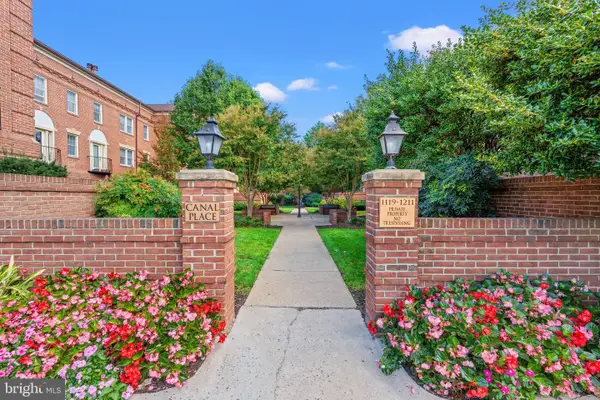 $515,000Active2 beds 1 baths791 sq. ft.
$515,000Active2 beds 1 baths791 sq. ft.1205 N Pitt #3c, ALEXANDRIA, VA 22314
MLS# VAAX2049276Listed by: CORCORAN MCENEARNEY - Open Sat, 12 to 2pmNew
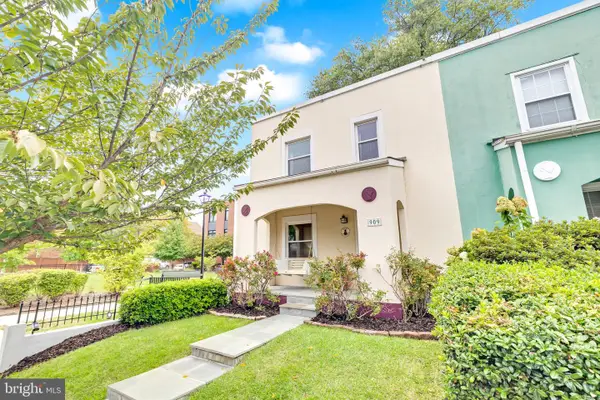 $800,000Active2 beds 2 baths1,200 sq. ft.
$800,000Active2 beds 2 baths1,200 sq. ft.909 Pendleton St, ALEXANDRIA, VA 22314
MLS# VAAX2050230Listed by: CORCORAN MCENEARNEY - Coming SoonOpen Sat, 12 to 2pm
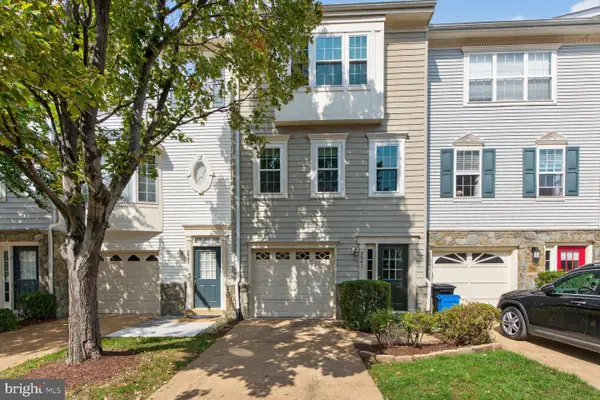 $735,000Coming Soon3 beds 4 baths
$735,000Coming Soon3 beds 4 baths3841 Watkins Mill Dr, ALEXANDRIA, VA 22304
MLS# VAAX2050324Listed by: FARIS HOMES - Coming Soon
 $449,900Coming Soon2 beds 2 baths
$449,900Coming Soon2 beds 2 baths1637 N Van Dorn St, ALEXANDRIA, VA 22304
MLS# VAAX2050280Listed by: SAMSON PROPERTIES - New
 $215,000Active1 beds 1 baths825 sq. ft.
$215,000Active1 beds 1 baths825 sq. ft.4600 Duke St #1300, ALEXANDRIA, VA 22304
MLS# VAAX2050330Listed by: NK REAL ESTATE GROUP, LLC
