5611 Edgemont Dr, Alexandria, VA 22310
Local realty services provided by:Better Homes and Gardens Real Estate Reserve
5611 Edgemont Dr,Alexandria, VA 22310
$1,349,000
- 6 Beds
- 5 Baths
- 4,934 sq. ft.
- Single family
- Pending
Listed by:erik beall
Office:exp realty, llc.
MLS#:VAFX2250464
Source:BRIGHTMLS
Price summary
- Price:$1,349,000
- Price per sq. ft.:$273.41
About this home
PRICE REDUCED BY $50,000!
Nestled on a sprawling half-acre-plus lot, this breathtaking five-bedroom residence, built in 2010, exudes elegance and comfort from the moment you arrive. Its beautiful curb appeal is just a prelude to the meticulously designed interior, boasting gleaming hardwood floors and high-quality Andersen windows throughout.
The heart of the home is a chef's kitchen, a culinary dream featuring luxurious granite countertops, a spacious center island, and top-of-the-line stainless steel appliances, including a new stove and fridge. An inviting breakfast nook and formal dining room, offer excellent options for both casual family meals and sophisticated entertaining.
The main level offers unparalleled convenience and luxury. The Primary Suite is a true oasis, complete with a spa-like en-suite bathroom featuring dual vanities and an expansive walk-in closet. Also on this floor are a dedicated office, a grand living room with soaring cathedral ceilings and a cozy gas fireplace, a convenient half bath, and a well-appointed laundry room.
The lower level is an entertainer's paradise, boasting a massive recreation room and an outstanding media room, perfect for movie nights or sporting events. This basement also benefits from high ceilings and recessed lighting, and includes an additional office, a comfortable bedroom, and a full bathroom, along with an abundance of storage space to keep everything organized.
Upstairs, three generously sized bedrooms await, each with large closets. A practical Jack-and-Jill bathroom with a double vanity serves two of these rooms, the third with its own en-suite full bath. Finally, upstairs, an additional walk-in closet for extra storage.
Step outside to discover a picturesque yard, beautifully landscaped and featuring a charming flagstone patio, ideal for outdoor gatherings and relaxation. The oversized two-plus car garage provides ample space for vehicles and storage galore. Adding to the convenience, this exceptional home is just two miles from the Metro, offering easy access to urban amenities. HVAC 2009, Water Heater 2022, Windows 2023, Roof 2025.
Contact an agent
Home facts
- Year built:2010
- Listing ID #:VAFX2250464
- Added:96 day(s) ago
- Updated:September 29, 2025 at 07:35 AM
Rooms and interior
- Bedrooms:6
- Total bathrooms:5
- Full bathrooms:4
- Half bathrooms:1
- Living area:4,934 sq. ft.
Heating and cooling
- Cooling:Ceiling Fan(s), Central A/C
- Heating:Forced Air, Natural Gas
Structure and exterior
- Year built:2010
- Building area:4,934 sq. ft.
- Lot area:0.53 Acres
Schools
- High school:EDISON
- Middle school:TWAIN
- Elementary school:CLERMONT
Utilities
- Water:Public
- Sewer:Public Sewer
Finances and disclosures
- Price:$1,349,000
- Price per sq. ft.:$273.41
- Tax amount:$15,180 (2025)
New listings near 5611 Edgemont Dr
- Coming SoonOpen Sun, 2 to 4pm
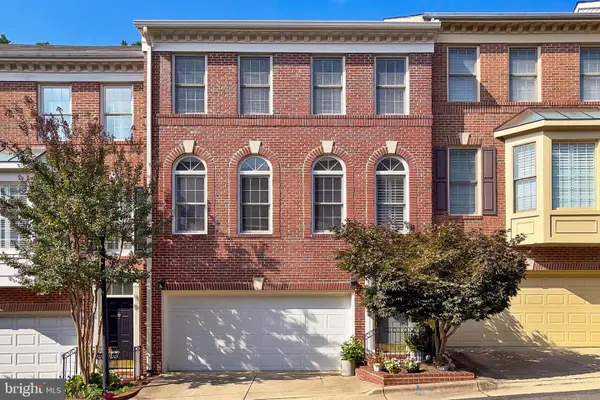 $849,900Coming Soon3 beds 3 baths
$849,900Coming Soon3 beds 3 baths4628 Knight Pl, ALEXANDRIA, VA 22311
MLS# VAAX2050364Listed by: EXP REALTY, LLC - Coming Soon
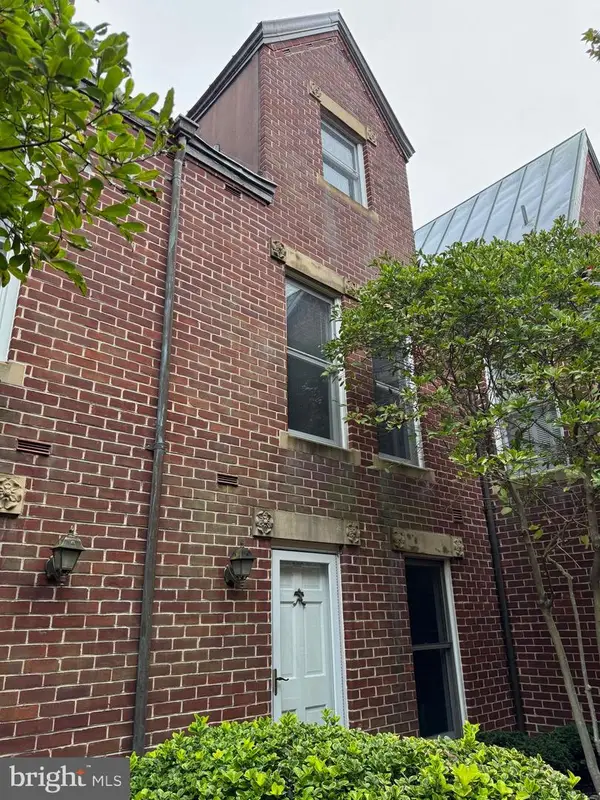 $985,000Coming Soon2 beds 3 baths
$985,000Coming Soon2 beds 3 baths142 N Union St, ALEXANDRIA, VA 22314
MLS# VAAX2049922Listed by: SAMSON PROPERTIES - New
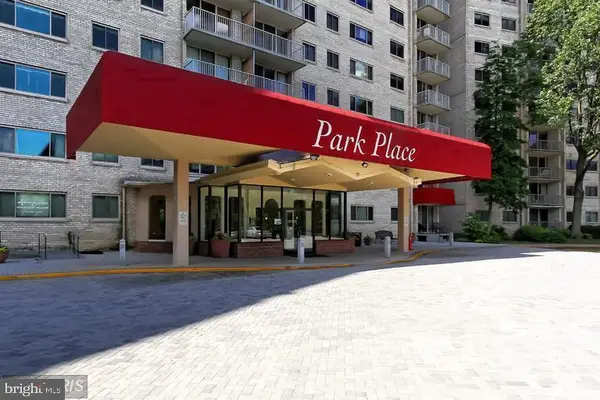 $162,500Active-- beds 1 baths471 sq. ft.
$162,500Active-- beds 1 baths471 sq. ft.2500 N Van Dorn St #1118, ALEXANDRIA, VA 22302
MLS# VAAX2050358Listed by: COMPASS - Coming Soon
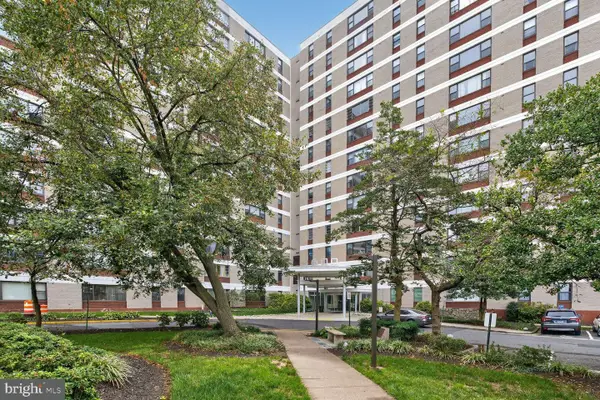 $219,900Coming Soon2 beds 1 baths
$219,900Coming Soon2 beds 1 baths4600 Duke St #1121, ALEXANDRIA, VA 22304
MLS# VAAX2050246Listed by: SAMSON PROPERTIES - Coming Soon
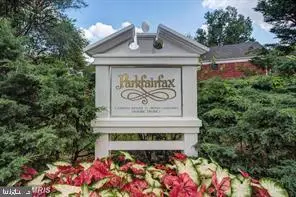 $324,920Coming Soon1 beds 1 baths
$324,920Coming Soon1 beds 1 baths1649 Preston Rd, ALEXANDRIA, VA 22302
MLS# VAAX2050306Listed by: COLDWELL BANKER REALTY - New
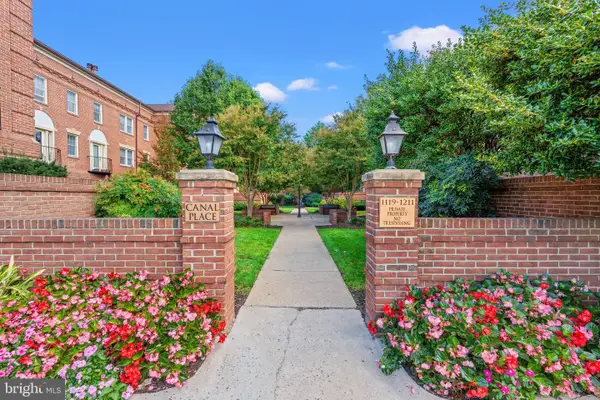 $515,000Active2 beds 1 baths791 sq. ft.
$515,000Active2 beds 1 baths791 sq. ft.1205 N Pitt #3c, ALEXANDRIA, VA 22314
MLS# VAAX2049276Listed by: CORCORAN MCENEARNEY - Open Sat, 12 to 2pmNew
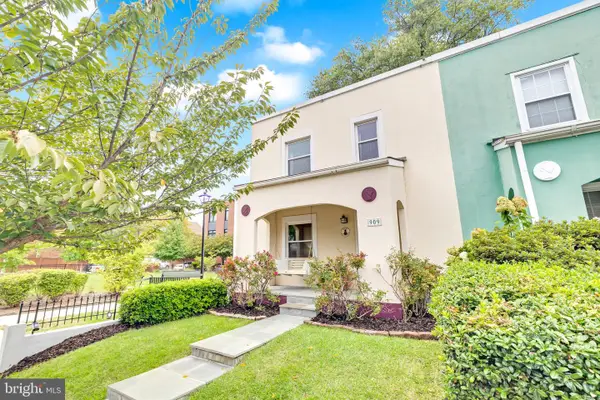 $800,000Active2 beds 2 baths1,200 sq. ft.
$800,000Active2 beds 2 baths1,200 sq. ft.909 Pendleton St, ALEXANDRIA, VA 22314
MLS# VAAX2050230Listed by: CORCORAN MCENEARNEY - Coming SoonOpen Sat, 12 to 2pm
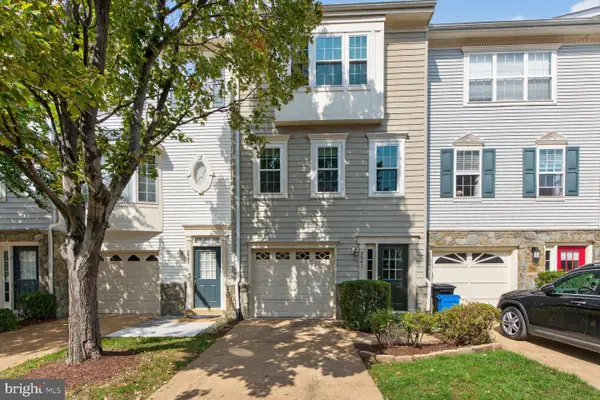 $735,000Coming Soon3 beds 4 baths
$735,000Coming Soon3 beds 4 baths3841 Watkins Mill Dr, ALEXANDRIA, VA 22304
MLS# VAAX2050324Listed by: FARIS HOMES - Coming Soon
 $449,900Coming Soon2 beds 2 baths
$449,900Coming Soon2 beds 2 baths1637 N Van Dorn St, ALEXANDRIA, VA 22304
MLS# VAAX2050280Listed by: SAMSON PROPERTIES - New
 $215,000Active1 beds 1 baths825 sq. ft.
$215,000Active1 beds 1 baths825 sq. ft.4600 Duke St #1300, ALEXANDRIA, VA 22304
MLS# VAAX2050330Listed by: NK REAL ESTATE GROUP, LLC
