5632 Glenwood Dr, ALEXANDRIA, VA 22310
Local realty services provided by:Better Homes and Gardens Real Estate Premier

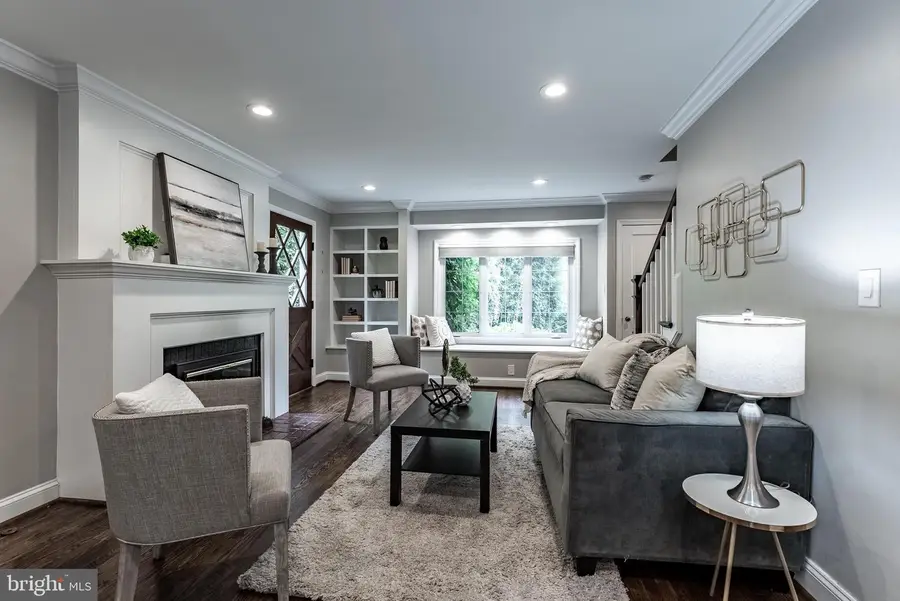
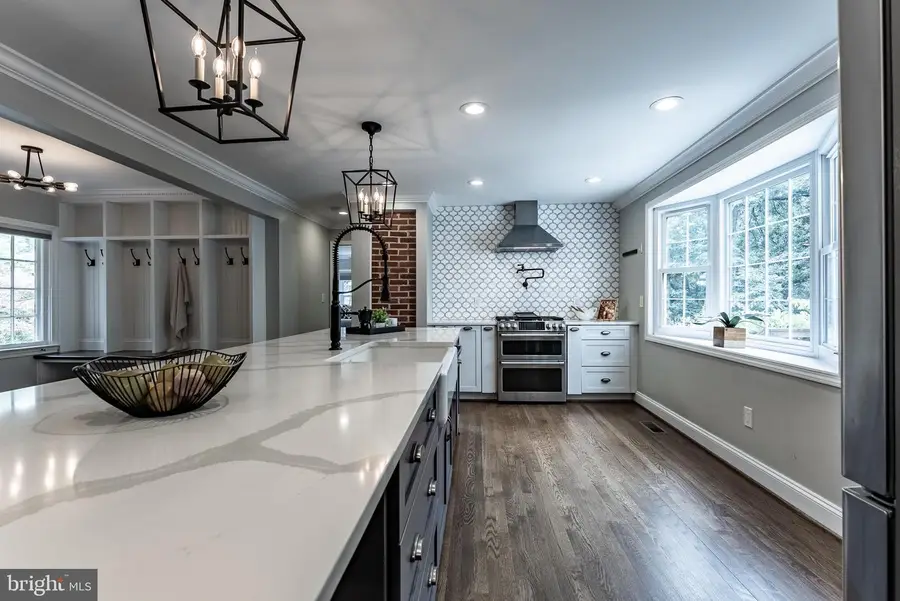
Listed by:jamie petrik
Office:exp realty llc.
MLS#:VAFX2243888
Source:BRIGHTMLS
Price summary
- Price:$990,000
- Price per sq. ft.:$431.94
About this home
Step into storybook charm with this beautifully updated Cape Cod, nestled on 1.35 acres of tranquil, tree-lined landscape. From the circular driveway to the enchanting views, every detail invites you to slow down and savor life at home. If you want to take the 1.35 acres and subdivide (with county approval) to build another home or two, that possibility exists.
A custom front door welcomes you into a spacious foyer with built-in drop zone—perfect for coats, bags, and everyday essentials. Oak hardwood floors flow throughout the main and upper levels, creating warmth and timeless appeal. The cozy living room features a gas fireplace and seamlessly opens to the fully renovated kitchen and dining area. The kitchen is a showstopper, with stainless steel appliances, a marble backsplash, and a statement island in a rich accent color that offers extra prep space and casual seating.
Entertaining is easy with a butler’s pantry that leads out to the deck and patio—ideal for summer gatherings. Back inside, the main-level primary suite is a true retreat with a walk-in closet featuring custom organizers and a sleek sliding door. The luxurious en-suite bath boasts a spa-worthy rain shower with three heads, a garden tub, and double vanity—complete with built-in Bluetooth speakers to set the perfect mood.
Upstairs, you’ll find two generous bedrooms, and a full hall bath. Don't miss the light-filled bonus room (with its own mini-split for year-round comfort!) that can function as a play room, office, or secret library. The finished lower level offers a stylish rec room with built-ins and bar-area, recessed lighting, luxury vinyl floors, and a second gas fireplace. A glass block feature wall defines a great nook for a home office. You'll also find a large laundry and utility area with walk-out access to the fenced yard—perfect for pets or play.
All this, just minutes from the Beltway and Van Dorn Street for an easy commute, and moments away from Old Town Alexandria's endless shopping and dining options! This home is the perfect blend of character, comfort, and convenience—don’t miss your chance to make it yours!
Contact an agent
Home facts
- Year built:1948
- Listing Id #:VAFX2243888
- Added:56 day(s) ago
- Updated:August 13, 2025 at 07:30 AM
Rooms and interior
- Bedrooms:3
- Total bathrooms:3
- Full bathrooms:2
- Half bathrooms:1
- Living area:2,292 sq. ft.
Heating and cooling
- Cooling:Central A/C
- Heating:Forced Air, Natural Gas
Structure and exterior
- Year built:1948
- Building area:2,292 sq. ft.
- Lot area:1.35 Acres
Schools
- High school:EDISON
- Middle school:TWAIN
- Elementary school:CLERMONT
Utilities
- Water:Public
- Sewer:Public Sewer
Finances and disclosures
- Price:$990,000
- Price per sq. ft.:$431.94
- Tax amount:$9,233 (2025)
New listings near 5632 Glenwood Dr
- Coming Soon
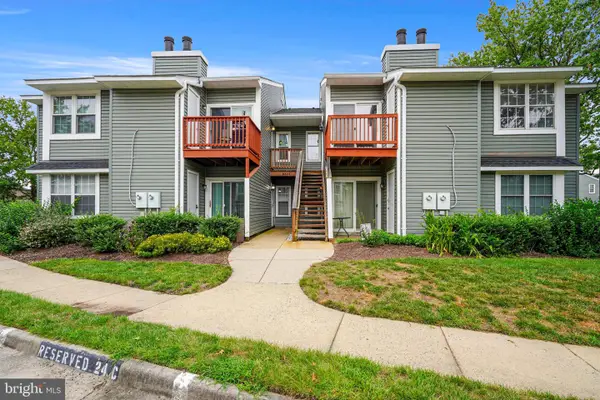 $310,000Coming Soon2 beds 2 baths
$310,000Coming Soon2 beds 2 baths8624-d Beekman Pl #24d, ALEXANDRIA, VA 22309
MLS# VAFX2261820Listed by: UNITED REAL ESTATE - New
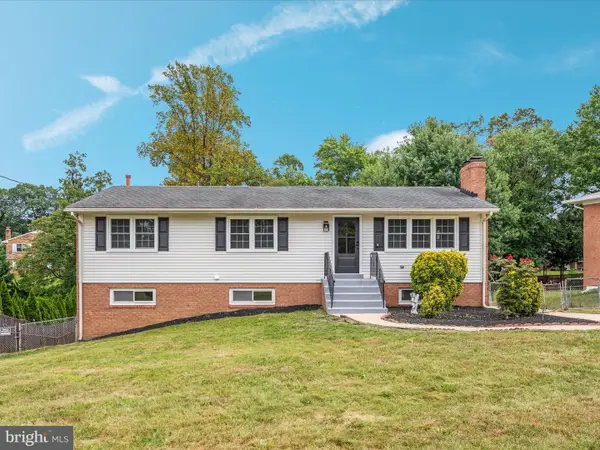 $900,000Active7 beds 4 baths2,104 sq. ft.
$900,000Active7 beds 4 baths2,104 sq. ft.5625 Maxine Ct, ALEXANDRIA, VA 22310
MLS# VAFX2261474Listed by: KELLER WILLIAMS CAPITAL PROPERTIES - Open Thu, 5 to 7pmNew
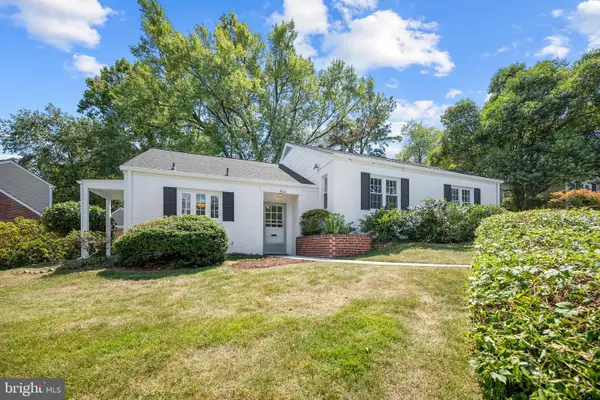 $875,000Active3 beds 2 baths1,609 sq. ft.
$875,000Active3 beds 2 baths1,609 sq. ft.802 Janneys Ln, ALEXANDRIA, VA 22302
MLS# VAAX2047774Listed by: KW METRO CENTER - New
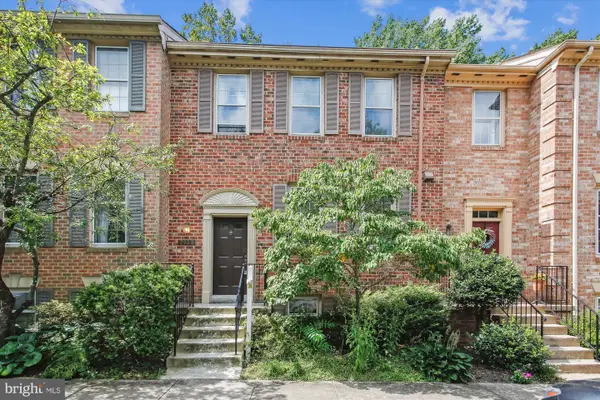 $600,000Active4 beds 4 baths2,452 sq. ft.
$600,000Active4 beds 4 baths2,452 sq. ft.Address Withheld By Seller, ALEXANDRIA, VA 22310
MLS# VAFX2261620Listed by: RE/MAX GATEWAY, LLC - New
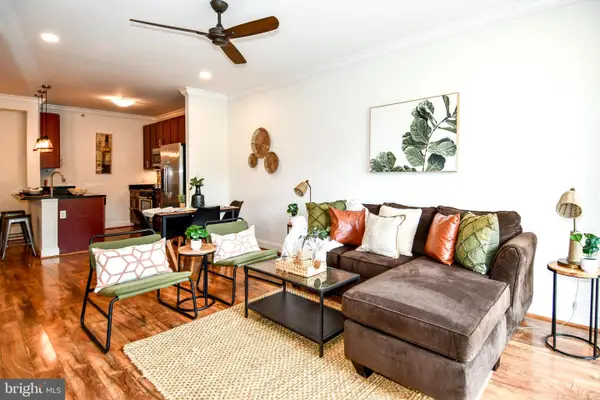 $316,900Active1 beds 1 baths759 sq. ft.
$316,900Active1 beds 1 baths759 sq. ft.6301 Edsall Rd #115, ALEXANDRIA, VA 22312
MLS# VAFX2257374Listed by: LONG & FOSTER REAL ESTATE, INC. - New
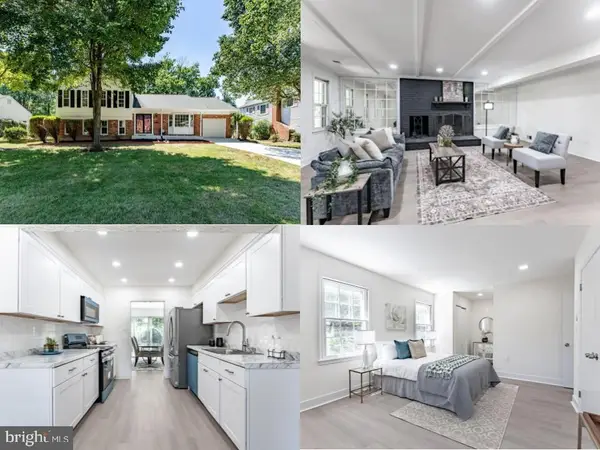 $719,888Active5 beds 3 baths2,324 sq. ft.
$719,888Active5 beds 3 baths2,324 sq. ft.8116 Cooper St, ALEXANDRIA, VA 22309
MLS# VAFX2261074Listed by: EXP REALTY LLC - Coming Soon
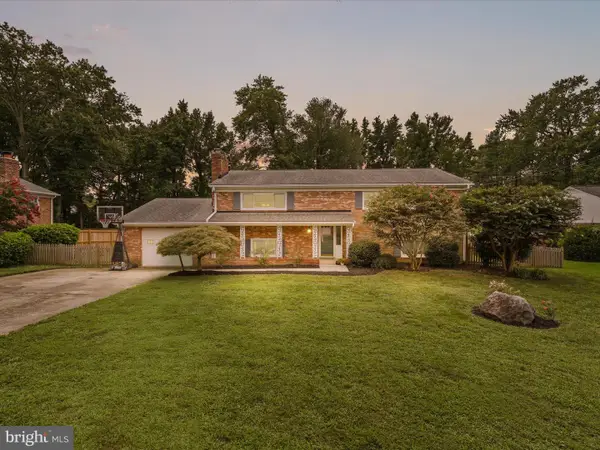 $775,000Coming Soon4 beds 3 baths
$775,000Coming Soon4 beds 3 baths4417 Laurel Rd, ALEXANDRIA, VA 22309
MLS# VAFX2261566Listed by: COMPASS - New
 $939,900Active4 beds 5 baths2,892 sq. ft.
$939,900Active4 beds 5 baths2,892 sq. ft.5803 Sunderland Ct, ALEXANDRIA, VA 22315
MLS# VAFX2261678Listed by: COMPASS - Coming Soon
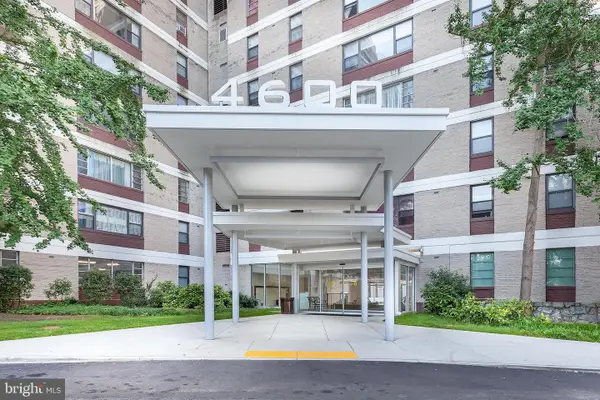 $359,000Coming Soon3 beds 2 baths
$359,000Coming Soon3 beds 2 baths4600 Duke St #432, ALEXANDRIA, VA 22304
MLS# VAAX2048646Listed by: CENTURY 21 REDWOOD REALTY - Coming Soon
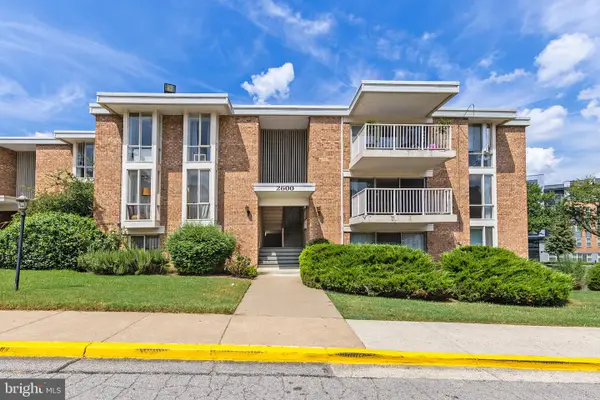 $199,900Coming Soon2 beds 1 baths
$199,900Coming Soon2 beds 1 baths2600 Indian Dr #2b, ALEXANDRIA, VA 22303
MLS# VAFX2261548Listed by: CENTURY 21 REDWOOD REALTY
