5632 Ridge View Dr, ALEXANDRIA, VA 22310
Local realty services provided by:Better Homes and Gardens Real Estate Valley Partners


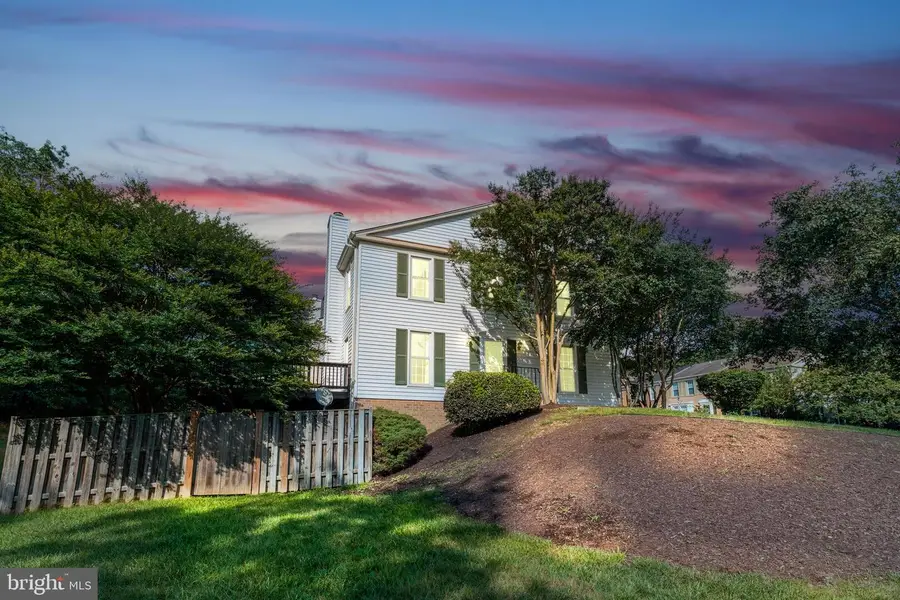
5632 Ridge View Dr,ALEXANDRIA, VA 22310
$700,000
- 3 Beds
- 4 Baths
- 2,180 sq. ft.
- Townhouse
- Active
Upcoming open houses
- Sat, Aug 1602:00 pm - 04:00 pm
Listed by:kayli m michels
Office:kw metro center
MLS#:VAFX2252518
Source:BRIGHTMLS
Price summary
- Price:$700,000
- Price per sq. ft.:$321.1
- Monthly HOA dues:$105
About this home
Welcome to this beautifully maintained end-unit townhome located in the desirable Loft Ridge community of Alexandria's Rose Hill area. Offering 3 spacious bedrooms and 4 well-appointed bathrooms, this home is ideally positioned adjacent to community green space and a nearby playground, with access to scenic trails and rolling hills perfect for outdoor fitness or relaxation.
Inside, you'll find a sunlit layout with south-facing windows that fill the living areas and guest rooms with natural light. The expansive primary suite features a private ensuite bath and walk-in closet, creating a true retreat. A separate dining room leads into the updated kitchen, complete with modern appliances and functional flow—ideal for both everyday living and entertaining.
Enjoy outdoor living on the deck overlooking a generous backyard area. The fully finished basement provides incredible flexibility, with space for a home gym, media or recreation room, and includes a wood-burning fireplace. There's even potential to create a private suite with a separate entrance and half bath.
Additional highlights include one assigned parking space, a guest spot, and a tree-lined setting that offers a sense of privacy and charm. Conveniently located just minutes from Kingstowne and Rose Hill shopping centers, and with easy access to major commuter routes and military installations like Fort Belvoir and JBAB, this home offers comfort, convenience, and community all in one.
Contact an agent
Home facts
- Year built:1984
- Listing Id #:VAFX2252518
- Added:55 day(s) ago
- Updated:August 14, 2025 at 01:41 PM
Rooms and interior
- Bedrooms:3
- Total bathrooms:4
- Full bathrooms:2
- Half bathrooms:2
- Living area:2,180 sq. ft.
Heating and cooling
- Cooling:Ceiling Fan(s), Central A/C
- Heating:Electric, Forced Air
Structure and exterior
- Roof:Composite, Shingle
- Year built:1984
- Building area:2,180 sq. ft.
- Lot area:0.06 Acres
Schools
- High school:EDISON
- Middle school:TWAIN
- Elementary school:CLERMONT
Utilities
- Water:Public
- Sewer:Public Sewer
Finances and disclosures
- Price:$700,000
- Price per sq. ft.:$321.1
- Tax amount:$8,173 (2025)
New listings near 5632 Ridge View Dr
- Coming Soon
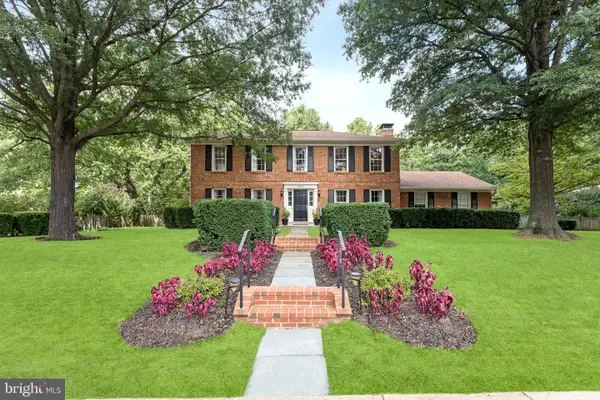 $1,250,000Coming Soon4 beds 3 baths
$1,250,000Coming Soon4 beds 3 baths4203 Maple Tree Ct, ALEXANDRIA, VA 22304
MLS# VAAX2046672Listed by: EXP REALTY, LLC - New
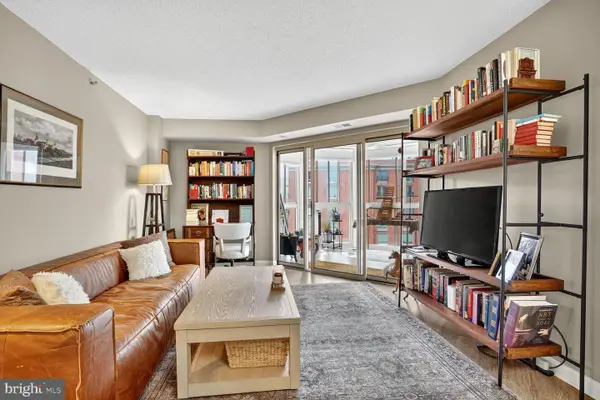 $610,000Active2 beds 2 baths980 sq. ft.
$610,000Active2 beds 2 baths980 sq. ft.2121 Jamieson Ave #1208, ALEXANDRIA, VA 22314
MLS# VAAX2048686Listed by: COMPASS - Open Sun, 1 to 4pmNew
 $799,000Active4 beds 3 baths2,490 sq. ft.
$799,000Active4 beds 3 baths2,490 sq. ft.6825 Stoneybrooke Ln, ALEXANDRIA, VA 22306
MLS# VAFX2261840Listed by: BERKSHIRE HATHAWAY HOMESERVICES PENFED REALTY - Coming Soon
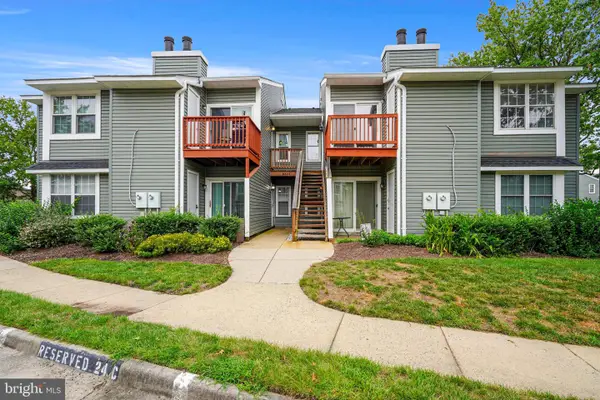 $310,000Coming Soon2 beds 2 baths
$310,000Coming Soon2 beds 2 baths8624-d Beekman Pl #24d, ALEXANDRIA, VA 22309
MLS# VAFX2261820Listed by: UNITED REAL ESTATE - New
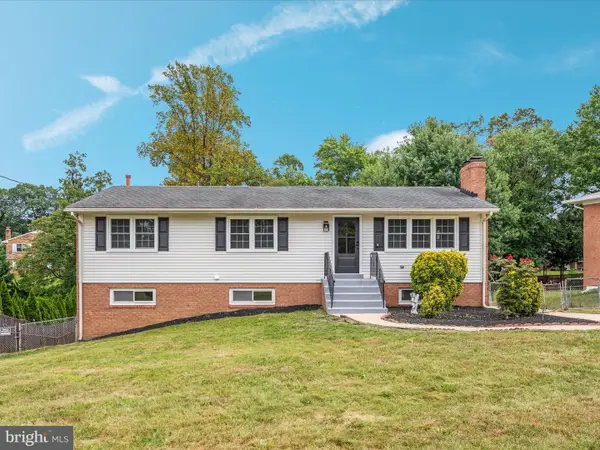 $900,000Active7 beds 4 baths2,104 sq. ft.
$900,000Active7 beds 4 baths2,104 sq. ft.5625 Maxine Ct, ALEXANDRIA, VA 22310
MLS# VAFX2261474Listed by: KELLER WILLIAMS CAPITAL PROPERTIES - Open Thu, 5 to 7pmNew
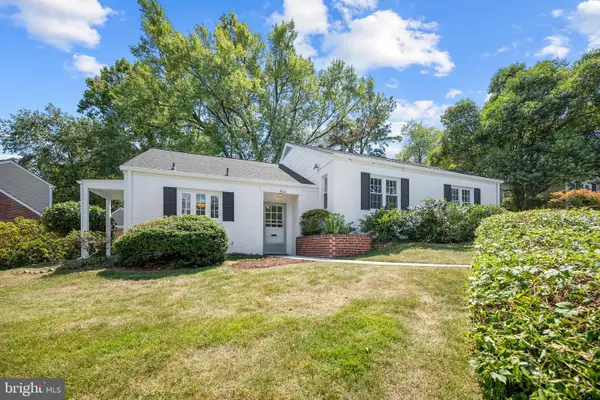 $875,000Active3 beds 2 baths1,609 sq. ft.
$875,000Active3 beds 2 baths1,609 sq. ft.802 Janneys Ln, ALEXANDRIA, VA 22302
MLS# VAAX2047774Listed by: KW METRO CENTER - New
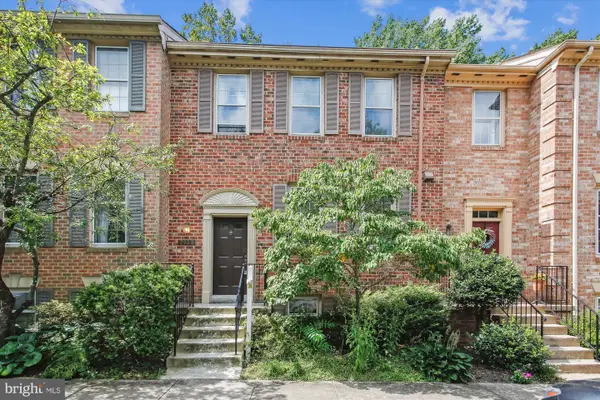 $600,000Active4 beds 4 baths2,452 sq. ft.
$600,000Active4 beds 4 baths2,452 sq. ft.Address Withheld By Seller, ALEXANDRIA, VA 22310
MLS# VAFX2261620Listed by: RE/MAX GATEWAY, LLC - New
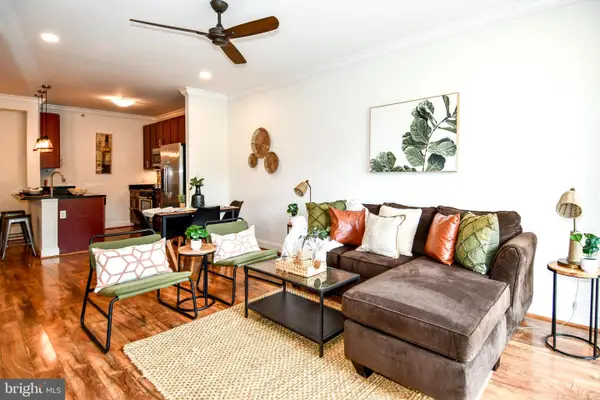 $316,900Active1 beds 1 baths759 sq. ft.
$316,900Active1 beds 1 baths759 sq. ft.6301 Edsall Rd #115, ALEXANDRIA, VA 22312
MLS# VAFX2257374Listed by: LONG & FOSTER REAL ESTATE, INC. - New
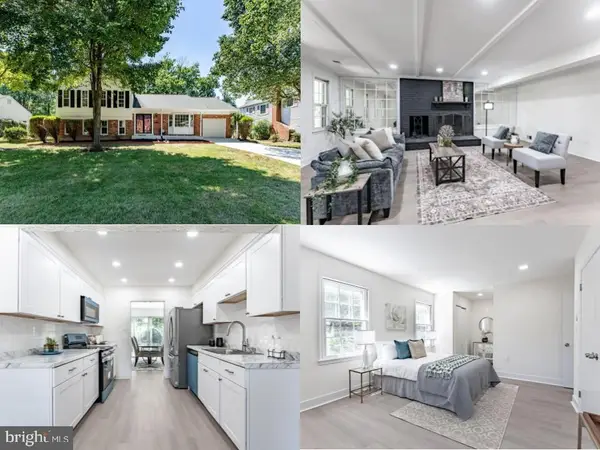 $719,888Active5 beds 3 baths2,324 sq. ft.
$719,888Active5 beds 3 baths2,324 sq. ft.8116 Cooper St, ALEXANDRIA, VA 22309
MLS# VAFX2261074Listed by: EXP REALTY LLC - Coming Soon
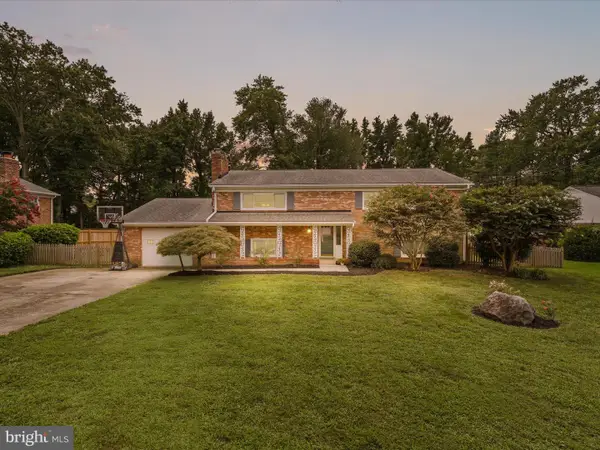 $775,000Coming Soon4 beds 3 baths
$775,000Coming Soon4 beds 3 baths4417 Laurel Rd, ALEXANDRIA, VA 22309
MLS# VAFX2261566Listed by: COMPASS

