5725 Habersham Way, ALEXANDRIA, VA 22310
Local realty services provided by:Better Homes and Gardens Real Estate Reserve
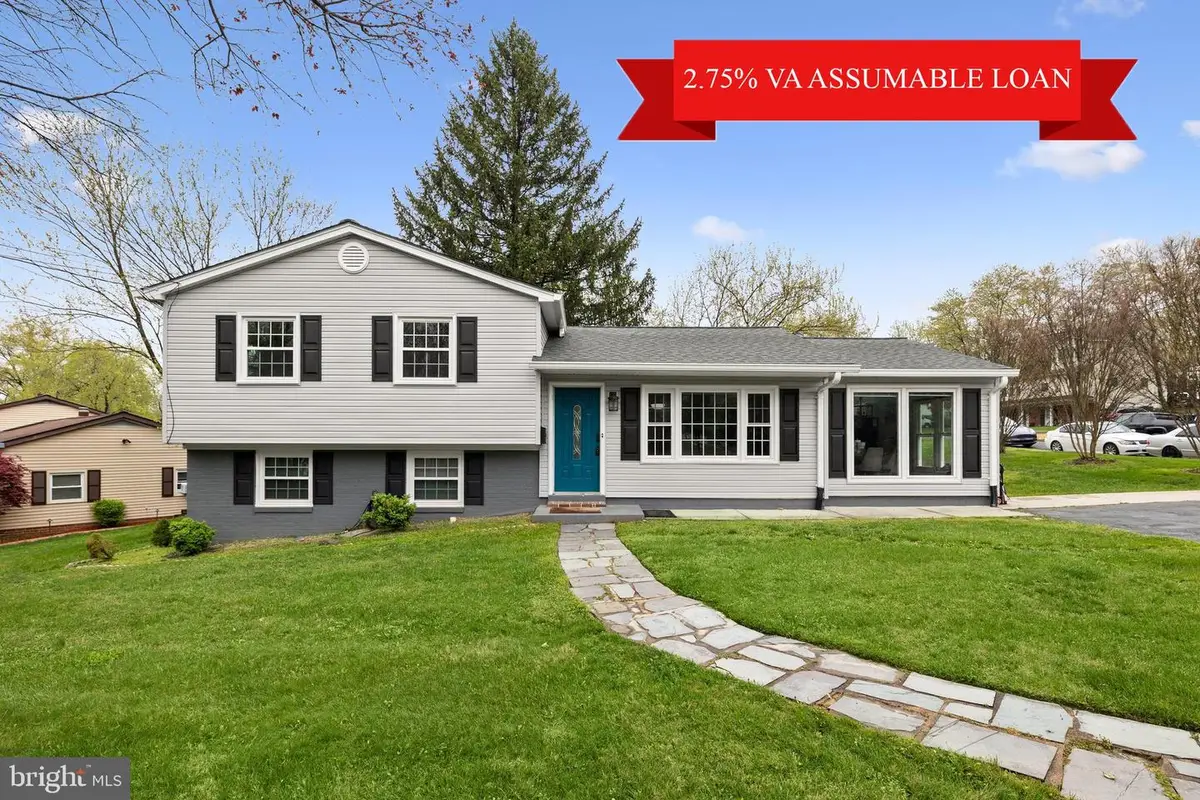
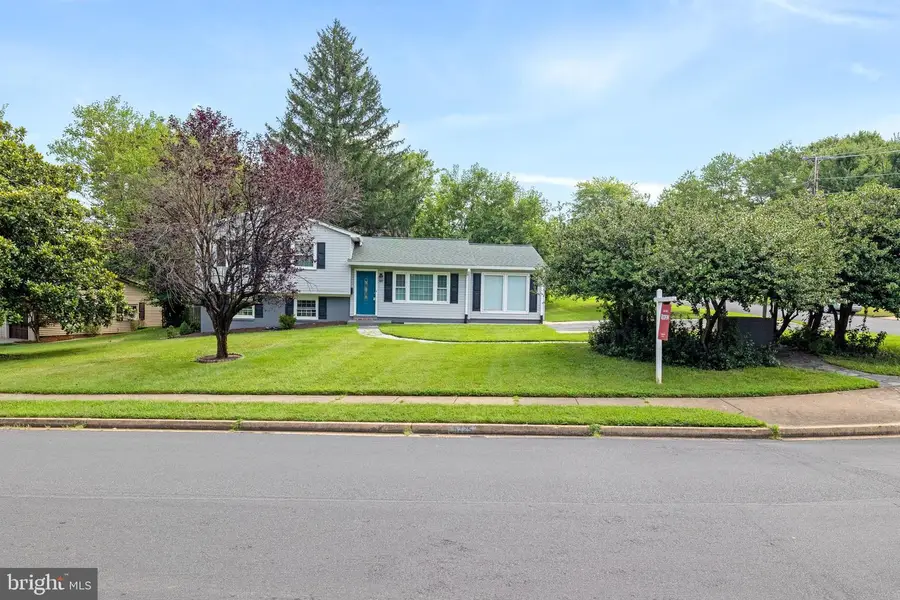
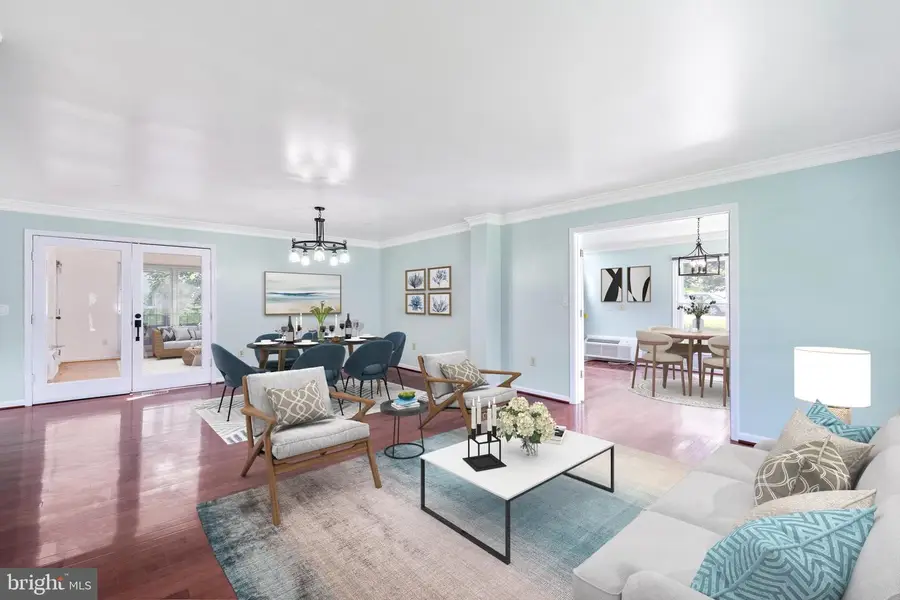
5725 Habersham Way,ALEXANDRIA, VA 22310
$685,000
- 4 Beds
- 3 Baths
- 2,464 sq. ft.
- Single family
- Pending
Listed by:michelle c soto
Office:redfin corporation
MLS#:VAFX2256296
Source:BRIGHTMLS
Price summary
- Price:$685,000
- Price per sq. ft.:$278
About this home
***OFFER DEADLINE: FRIDAY, JULY 18TH AT 4:00PM* * * 2.75% VA ASSUMABLE LOAN OPTION AVAILABLE* * *Welcome to this spacious and sun-filled split-level gem located in the peaceful and friendly Fairfax Homes community of Alexandria. Situated on a desirable corner lot, this 4-bedroom, 3-bathroom single-family home combines suburban tranquility with unbeatable access to urban conveniences.
Step inside to an open-concept living area flooded with natural light, hardwood flooring, and oversized windows that invite the outdoors in. The heart of the home is an expansive 200+ sq. ft. sunroom, perfect for relaxing or entertaining, which walks out to a pergola-covered patio—ideal for dining al fresco on warm evenings.
The upper level features three well-appointed bedrooms, including a spacious primary suite with an en-suite bath and glass-enclosed shower tub. Two additional bedrooms share an updated hall bathroom, offering plenty of room for family or friends.
The fully finished lower level adds incredible versatility, with a fourth bedroom that can also serve as a home office, virtual learning space, or fitness area. A convenient laundry and storage room walks out to the side yard and includes a secure storage shed—perfect for all your outdoor gear and gardening tools.
Located just steps from local parks, within close distance to top-rated schools, and less than 2 miles from the Metro, this home offers quick access to I-495 via Franconia for an easy commute to DC, Arlington, and Kingstown. With NO HOA, friendly neighbors, and proximity to shopping and amenities, this home truly has it all.
Don’t miss your chance to own this ideally located, turn-key property in one of Alexandria’s most convenient neighborhoods!
Contact an agent
Home facts
- Year built:1961
- Listing Id #:VAFX2256296
- Added:30 day(s) ago
- Updated:August 13, 2025 at 07:30 AM
Rooms and interior
- Bedrooms:4
- Total bathrooms:3
- Full bathrooms:3
- Living area:2,464 sq. ft.
Heating and cooling
- Cooling:Central A/C
- Heating:Forced Air, Natural Gas
Structure and exterior
- Roof:Composite, Shingle
- Year built:1961
- Building area:2,464 sq. ft.
- Lot area:0.25 Acres
Schools
- High school:EDISON
- Middle school:TWAIN
- Elementary school:CLERMONT
Utilities
- Water:Public
- Sewer:Public Sewer
Finances and disclosures
- Price:$685,000
- Price per sq. ft.:$278
- Tax amount:$7,443 (2025)
New listings near 5725 Habersham Way
- Coming Soon
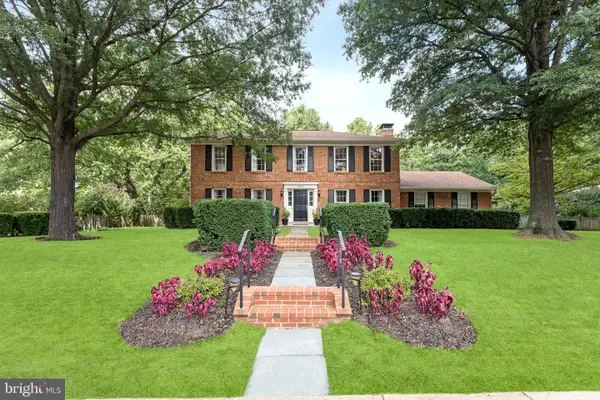 $1,250,000Coming Soon4 beds 3 baths
$1,250,000Coming Soon4 beds 3 baths4203 Maple Tree Ct, ALEXANDRIA, VA 22304
MLS# VAAX2046672Listed by: EXP REALTY, LLC - New
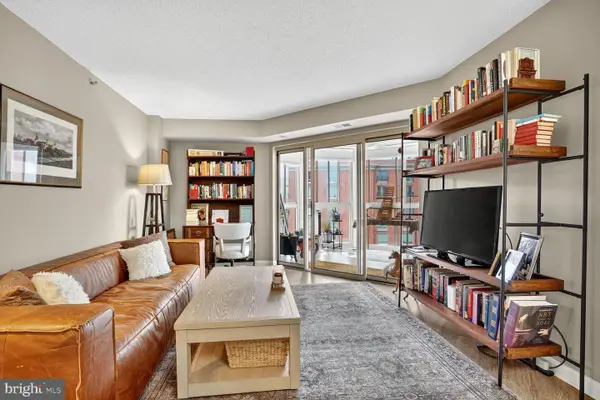 $610,000Active2 beds 2 baths980 sq. ft.
$610,000Active2 beds 2 baths980 sq. ft.2121 Jamieson Ave #1208, ALEXANDRIA, VA 22314
MLS# VAAX2048686Listed by: COMPASS - Open Sun, 1 to 4pmNew
 $799,000Active4 beds 3 baths2,490 sq. ft.
$799,000Active4 beds 3 baths2,490 sq. ft.6825 Stoneybrooke Ln, ALEXANDRIA, VA 22306
MLS# VAFX2261840Listed by: BERKSHIRE HATHAWAY HOMESERVICES PENFED REALTY - Coming Soon
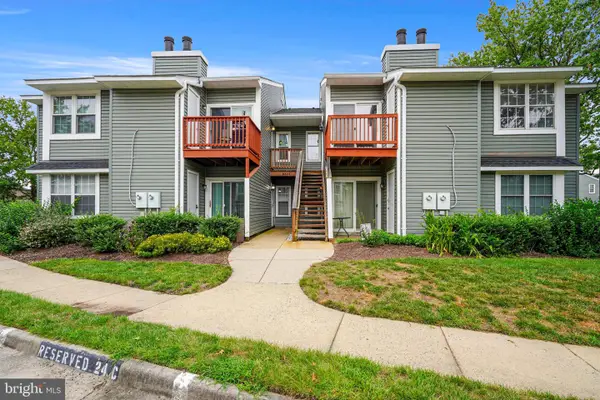 $310,000Coming Soon2 beds 2 baths
$310,000Coming Soon2 beds 2 baths8624-d Beekman Pl #24d, ALEXANDRIA, VA 22309
MLS# VAFX2261820Listed by: UNITED REAL ESTATE - New
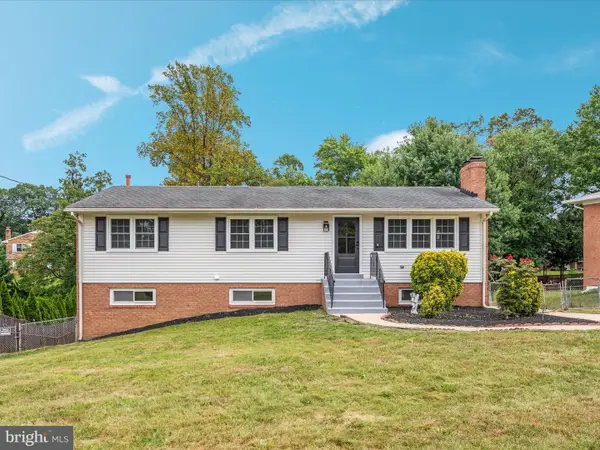 $900,000Active7 beds 4 baths2,104 sq. ft.
$900,000Active7 beds 4 baths2,104 sq. ft.5625 Maxine Ct, ALEXANDRIA, VA 22310
MLS# VAFX2261474Listed by: KELLER WILLIAMS CAPITAL PROPERTIES - Open Thu, 5 to 7pmNew
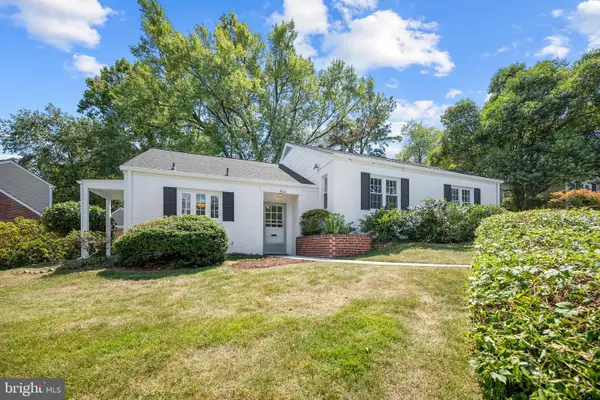 $875,000Active3 beds 2 baths1,609 sq. ft.
$875,000Active3 beds 2 baths1,609 sq. ft.802 Janneys Ln, ALEXANDRIA, VA 22302
MLS# VAAX2047774Listed by: KW METRO CENTER - New
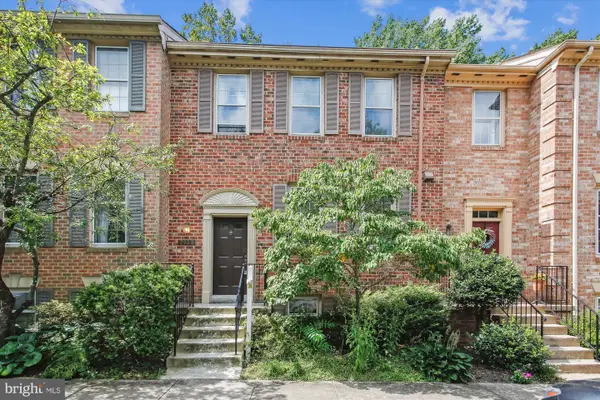 $600,000Active4 beds 4 baths2,452 sq. ft.
$600,000Active4 beds 4 baths2,452 sq. ft.Address Withheld By Seller, ALEXANDRIA, VA 22310
MLS# VAFX2261620Listed by: RE/MAX GATEWAY, LLC - New
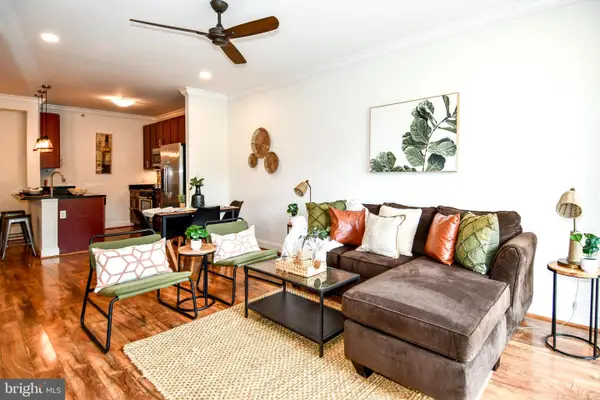 $316,900Active1 beds 1 baths759 sq. ft.
$316,900Active1 beds 1 baths759 sq. ft.6301 Edsall Rd #115, ALEXANDRIA, VA 22312
MLS# VAFX2257374Listed by: LONG & FOSTER REAL ESTATE, INC. - New
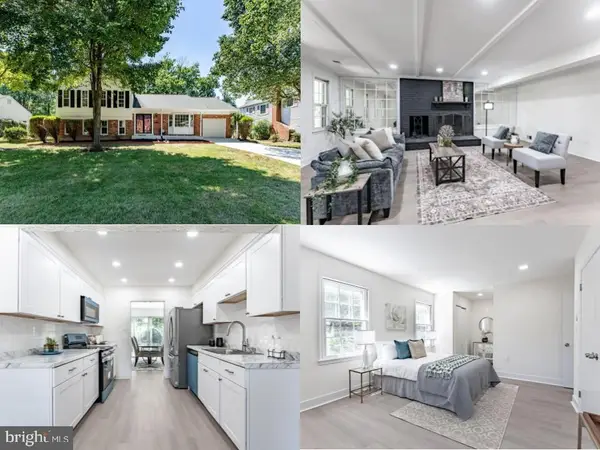 $719,888Active5 beds 3 baths2,324 sq. ft.
$719,888Active5 beds 3 baths2,324 sq. ft.8116 Cooper St, ALEXANDRIA, VA 22309
MLS# VAFX2261074Listed by: EXP REALTY LLC - Coming Soon
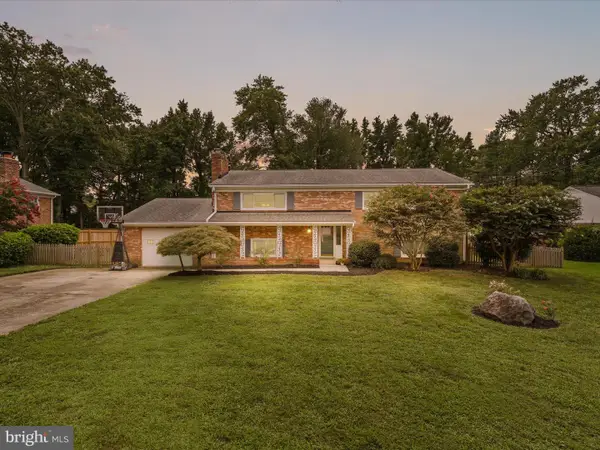 $775,000Coming Soon4 beds 3 baths
$775,000Coming Soon4 beds 3 baths4417 Laurel Rd, ALEXANDRIA, VA 22309
MLS# VAFX2261566Listed by: COMPASS

