5766 Village Green Dr #10/5766, ALEXANDRIA, VA 22309
Local realty services provided by:Better Homes and Gardens Real Estate Valley Partners
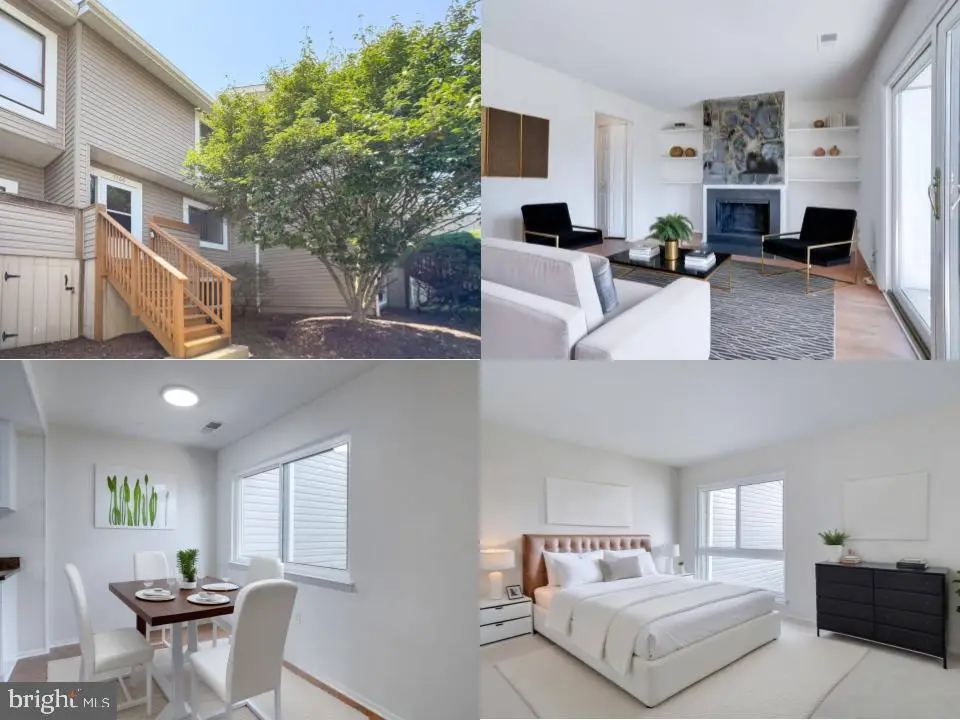
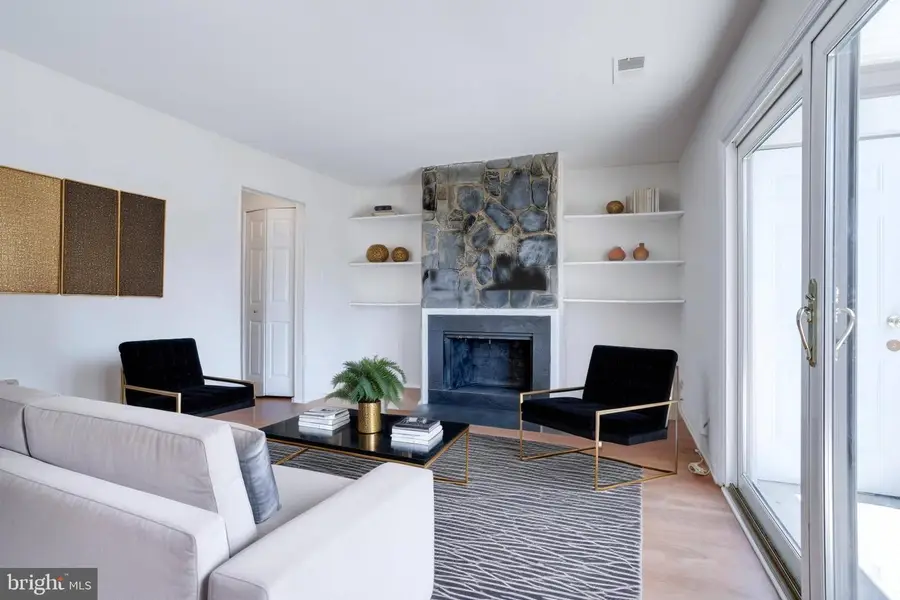
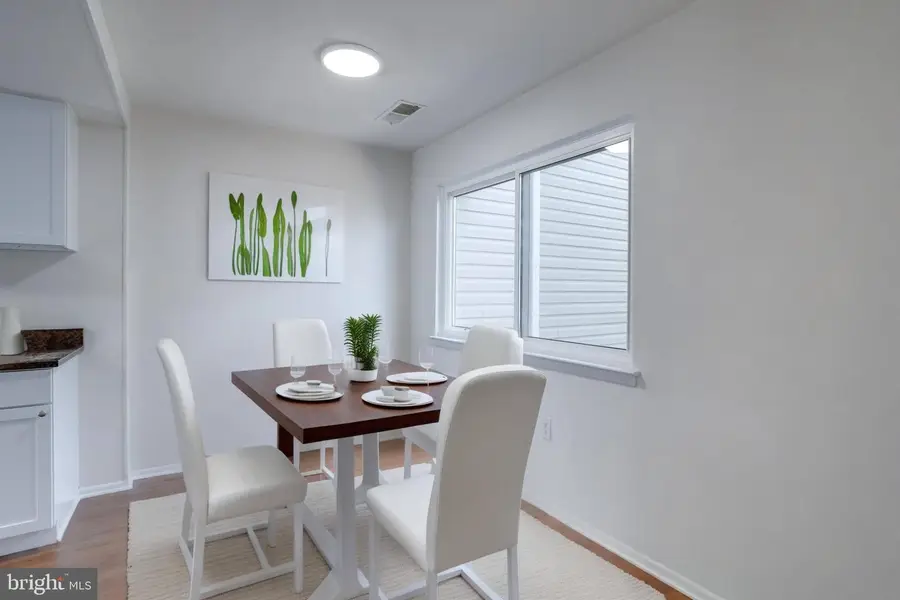
5766 Village Green Dr #10/5766,ALEXANDRIA, VA 22309
$343,888
- 3 Beds
- 3 Baths
- 1,212 sq. ft.
- Townhouse
- Pending
Listed by:dina braun
Office:exp realty llc.
MLS#:VAFX2249930
Source:BRIGHTMLS
Price summary
- Price:$343,888
- Price per sq. ft.:$283.74
About this home
Wonderfully Updated 3-Bedroom Condo – Move-In Ready!
Step into this inviting 3-bedroom, 2.5-bath townhome featuring a thoughtfully remodeled main level and stylish updates throughout. The spacious living area boasts brand-new LVP flooring, a cozy stone-walled wood-burning fireplace, and sliding glass doors that open to your private balcony—perfect for relaxing.
Enjoy cooking in the fully renovated kitchen with sleek new cabinets, granite countertops, and modern appliances. Upstairs, the primary suite includes a private ensuite bath, while two additional bedrooms share a nicely updated hall bathroom—ideal for family or guests. A brand-new washer and dryer are conveniently located upstairs, just steps from all the bedrooms.
With fresh carpeting, updated finishes, and a warm, functional layout, this move-in-ready home combines comfort, charm, and convenience. Don’t miss it!
Contact an agent
Home facts
- Year built:1974
- Listing Id #:VAFX2249930
- Added:35 day(s) ago
- Updated:August 13, 2025 at 07:30 AM
Rooms and interior
- Bedrooms:3
- Total bathrooms:3
- Full bathrooms:2
- Half bathrooms:1
- Living area:1,212 sq. ft.
Heating and cooling
- Cooling:Central A/C
- Heating:Electric, Heat Pump(s)
Structure and exterior
- Year built:1974
- Building area:1,212 sq. ft.
Schools
- High school:MOUNT VERNON
- Middle school:WHITMAN
- Elementary school:WASHINGTON MILL
Utilities
- Water:Public
- Sewer:Public Sewer
Finances and disclosures
- Price:$343,888
- Price per sq. ft.:$283.74
- Tax amount:$3,302 (2025)
New listings near 5766 Village Green Dr #10/5766
- Coming Soon
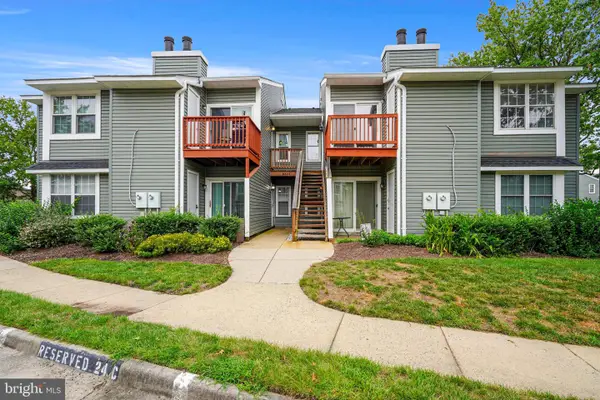 $310,000Coming Soon2 beds 2 baths
$310,000Coming Soon2 beds 2 baths8624-d Beekman Pl #24d, ALEXANDRIA, VA 22309
MLS# VAFX2261820Listed by: UNITED REAL ESTATE - New
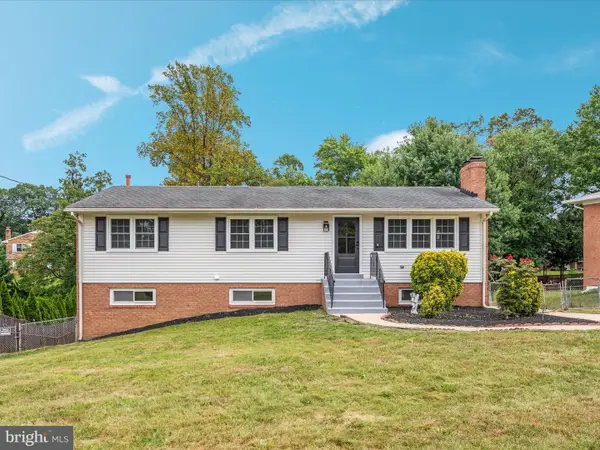 $900,000Active7 beds 4 baths2,104 sq. ft.
$900,000Active7 beds 4 baths2,104 sq. ft.5625 Maxine Ct, ALEXANDRIA, VA 22310
MLS# VAFX2261474Listed by: KELLER WILLIAMS CAPITAL PROPERTIES - Open Thu, 5 to 7pmNew
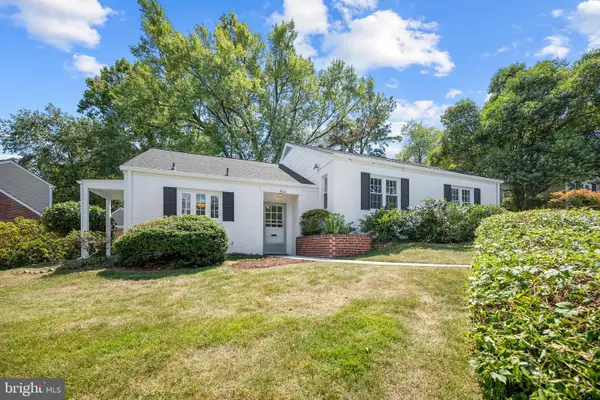 $875,000Active3 beds 2 baths1,609 sq. ft.
$875,000Active3 beds 2 baths1,609 sq. ft.802 Janneys Ln, ALEXANDRIA, VA 22302
MLS# VAAX2047774Listed by: KW METRO CENTER - New
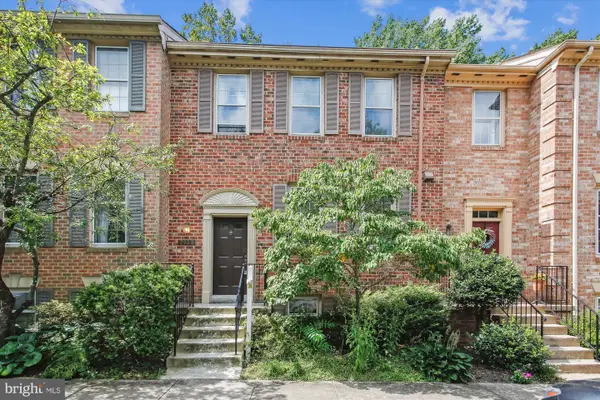 $600,000Active4 beds 4 baths2,452 sq. ft.
$600,000Active4 beds 4 baths2,452 sq. ft.Address Withheld By Seller, ALEXANDRIA, VA 22310
MLS# VAFX2261620Listed by: RE/MAX GATEWAY, LLC - New
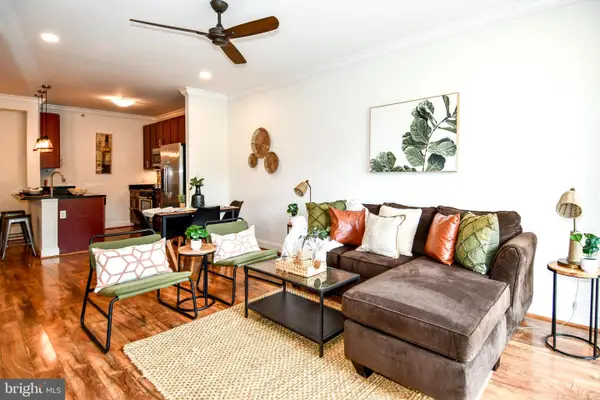 $316,900Active1 beds 1 baths759 sq. ft.
$316,900Active1 beds 1 baths759 sq. ft.6301 Edsall Rd #115, ALEXANDRIA, VA 22312
MLS# VAFX2257374Listed by: LONG & FOSTER REAL ESTATE, INC. - New
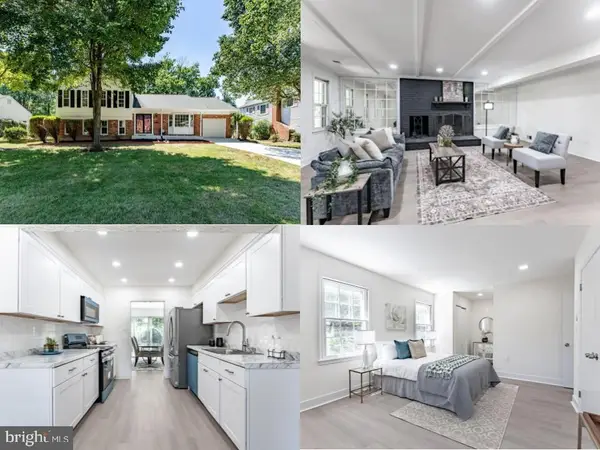 $719,888Active5 beds 3 baths2,324 sq. ft.
$719,888Active5 beds 3 baths2,324 sq. ft.8116 Cooper St, ALEXANDRIA, VA 22309
MLS# VAFX2261074Listed by: EXP REALTY LLC - Coming Soon
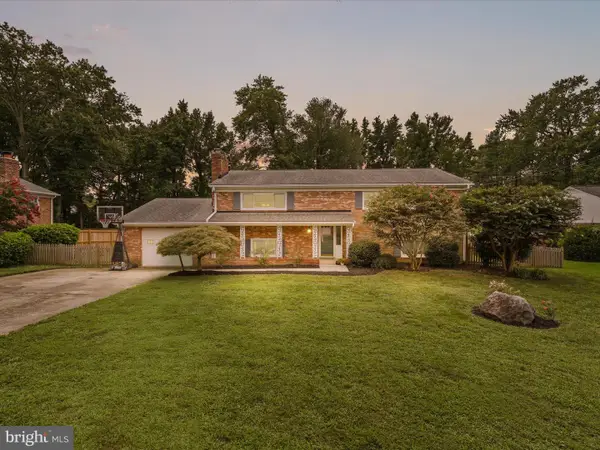 $775,000Coming Soon4 beds 3 baths
$775,000Coming Soon4 beds 3 baths4417 Laurel Rd, ALEXANDRIA, VA 22309
MLS# VAFX2261566Listed by: COMPASS - New
 $939,900Active4 beds 5 baths2,892 sq. ft.
$939,900Active4 beds 5 baths2,892 sq. ft.5803 Sunderland Ct, ALEXANDRIA, VA 22315
MLS# VAFX2261678Listed by: COMPASS - Coming Soon
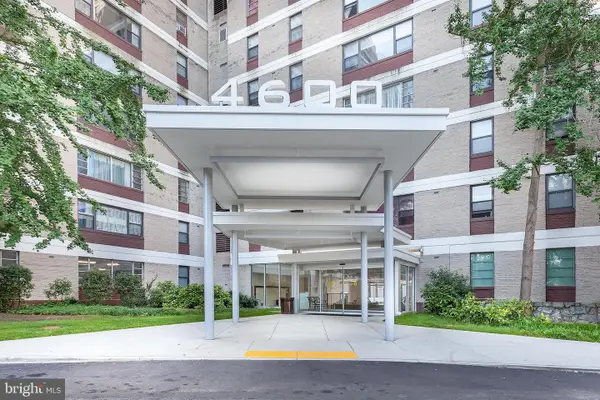 $359,000Coming Soon3 beds 2 baths
$359,000Coming Soon3 beds 2 baths4600 Duke St #432, ALEXANDRIA, VA 22304
MLS# VAAX2048646Listed by: CENTURY 21 REDWOOD REALTY - Coming Soon
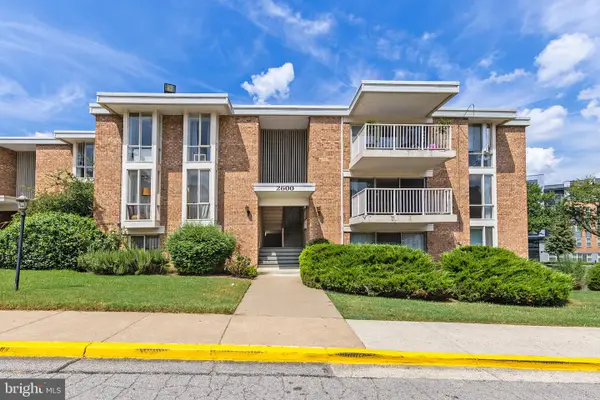 $199,900Coming Soon2 beds 1 baths
$199,900Coming Soon2 beds 1 baths2600 Indian Dr #2b, ALEXANDRIA, VA 22303
MLS# VAFX2261548Listed by: CENTURY 21 REDWOOD REALTY
