5902 Mount Eagle Dr #817, Alexandria, VA 22303
Local realty services provided by:Better Homes and Gardens Real Estate Community Realty
5902 Mount Eagle Dr #817,Alexandria, VA 22303
$340,000
- 1 Beds
- 1 Baths
- 850 sq. ft.
- Condominium
- Active
Listed by:barbara kefalas-genovese
Office:re/max allegiance
MLS#:VAFX2261234
Source:BRIGHTMLS
Price summary
- Price:$340,000
- Price per sq. ft.:$400
About this home
*******OPEN SUNDAY 9/28 11-1********
Beautifully updated "A" unit not to miss. Fresh paint and rich hardwood floors through out. Foyer entry with crown molding and chair rail. Fabulous remodeled kitchen (now open to the living room) features lots of maple cabinets, granite counter tops, stainless appliances, under cabinet and track lighting, and your stack washer dryer is hidden in behind cabinets! Spacious living room with crown molding walks out to enclosed balcony facing west with tile flooring and ceiling fan. . The dining offers crown molding, chair rail, and cove lighting. Bedroom with crown molding, walk in closet and storage closet. Live your best life here in amenity rich MONTEBELLO. This gated community on 35 acres is located just south of Old Town Alexandria with easy access to the Wilson Bridge, 95, 495, and 395. Walking path and bus shuttle to the Huntington Metro is a great perk, as well as bus service to local shopping centers. Enjoy the tall treed grounds beautifully manicured with many flowers, shrubs, and bulbs. The pleasing lobbies and other interior commons areas are always spotless. Amenities are abundant inside and outside. Outdoor pool with easy walk in to the refreshing water, tennis and pickleball courts, walking trails, picnic/grilling areas, tot lot, and dog park for our fur babies. Enjoy the remodeled community center with on site management, bowling alley, pool table room, game room, fitness center, locker rooms with sauna and showers, convenience store, dry cleaners, salon and the Montebello Grill and Bar where you can enjoy great food and happy hours. Enjoy many clubs to include book, travel, exercise and more. Have fun with lots of holiday parties and activities. A great and fun lifestyle.
Contact an agent
Home facts
- Year built:1982
- Listing ID #:VAFX2261234
- Added:48 day(s) ago
- Updated:September 29, 2025 at 01:51 PM
Rooms and interior
- Bedrooms:1
- Total bathrooms:1
- Full bathrooms:1
- Living area:850 sq. ft.
Heating and cooling
- Cooling:Central A/C
- Heating:Electric, Heat Pump(s)
Structure and exterior
- Year built:1982
- Building area:850 sq. ft.
Schools
- High school:EDISON
- Middle school:TWAIN
- Elementary school:CAMERON
Utilities
- Water:Public
- Sewer:Public Sewer
Finances and disclosures
- Price:$340,000
- Price per sq. ft.:$400
- Tax amount:$3,969 (2025)
New listings near 5902 Mount Eagle Dr #817
- New
 $715,000Active2 beds 2 baths1,112 sq. ft.
$715,000Active2 beds 2 baths1,112 sq. ft.1115 Cameron St #215, ALEXANDRIA, VA 22314
MLS# VAAX2050368Listed by: COMPASS - Coming SoonOpen Sun, 2 to 4pm
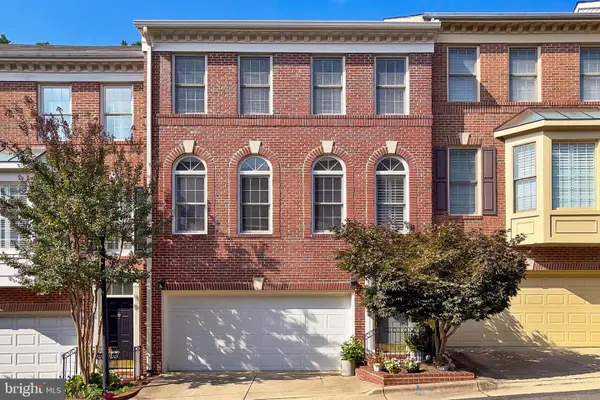 $849,900Coming Soon3 beds 3 baths
$849,900Coming Soon3 beds 3 baths4628 Knight Pl, ALEXANDRIA, VA 22311
MLS# VAAX2050364Listed by: EXP REALTY, LLC - Coming Soon
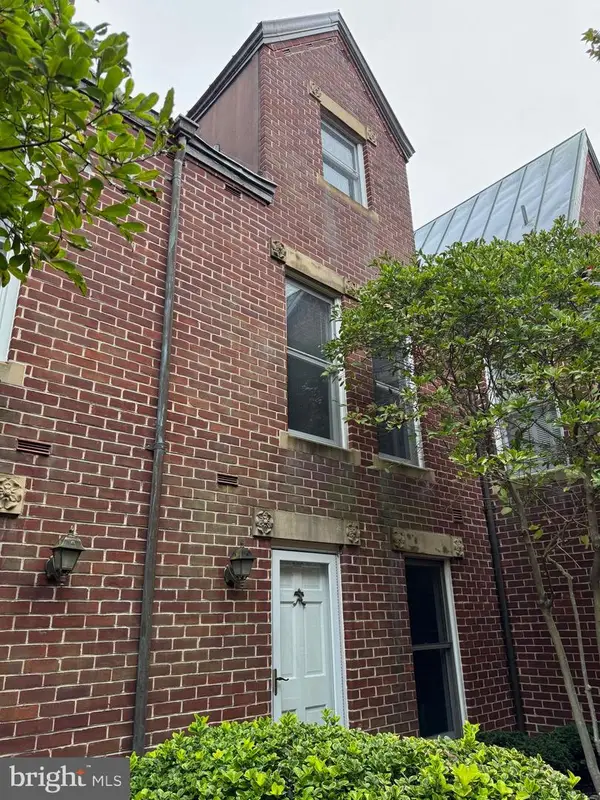 $985,000Coming Soon2 beds 3 baths
$985,000Coming Soon2 beds 3 baths142 N Union St, ALEXANDRIA, VA 22314
MLS# VAAX2049922Listed by: SAMSON PROPERTIES - New
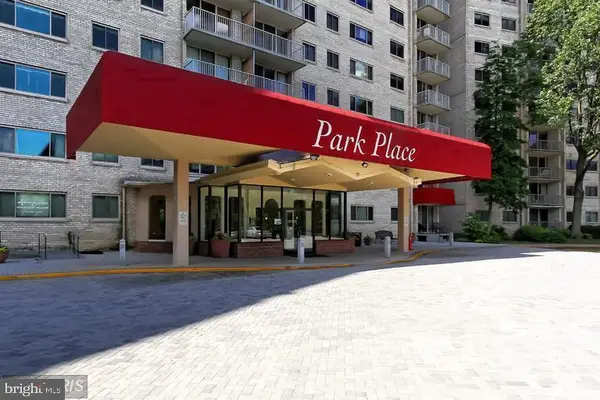 $162,500Active-- beds 1 baths471 sq. ft.
$162,500Active-- beds 1 baths471 sq. ft.2500 N Van Dorn St #1118, ALEXANDRIA, VA 22302
MLS# VAAX2050358Listed by: COMPASS - Coming Soon
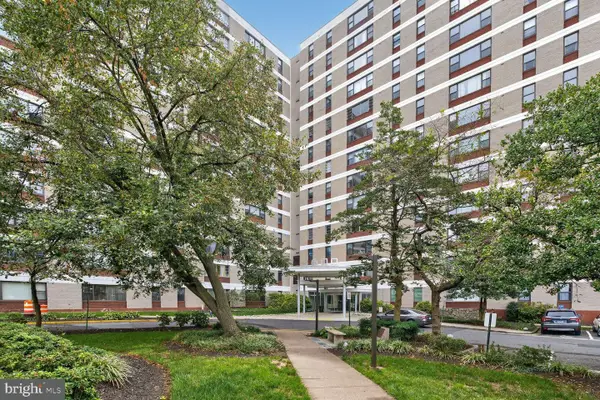 $219,900Coming Soon2 beds 1 baths
$219,900Coming Soon2 beds 1 baths4600 Duke St #1121, ALEXANDRIA, VA 22304
MLS# VAAX2050246Listed by: SAMSON PROPERTIES - Coming Soon
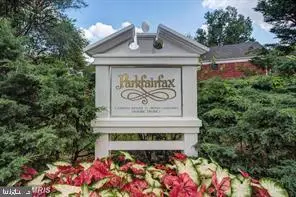 $324,920Coming Soon1 beds 1 baths
$324,920Coming Soon1 beds 1 baths1649 Preston Rd, ALEXANDRIA, VA 22302
MLS# VAAX2050306Listed by: COLDWELL BANKER REALTY - New
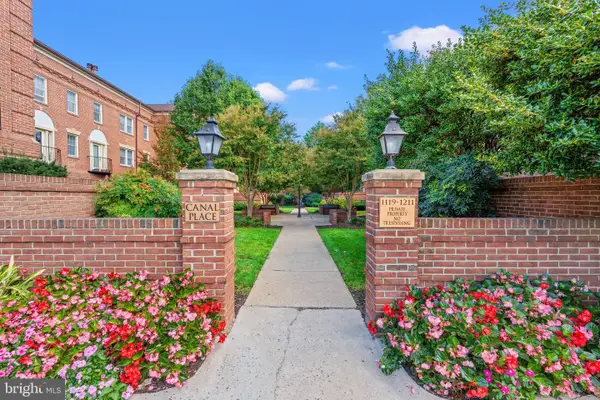 $515,000Active2 beds 1 baths791 sq. ft.
$515,000Active2 beds 1 baths791 sq. ft.1205 N Pitt #3c, ALEXANDRIA, VA 22314
MLS# VAAX2049276Listed by: CORCORAN MCENEARNEY - Open Sat, 12 to 2pmNew
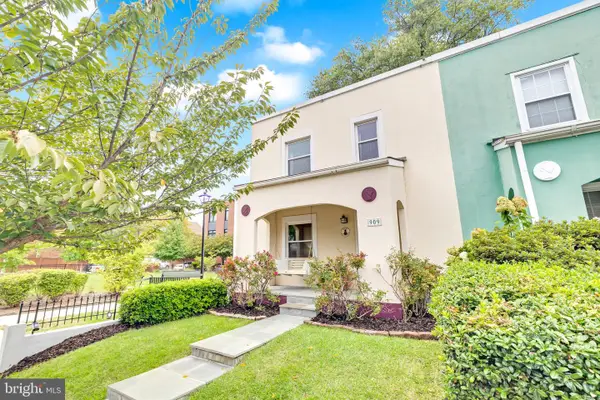 $800,000Active2 beds 2 baths1,200 sq. ft.
$800,000Active2 beds 2 baths1,200 sq. ft.909 Pendleton St, ALEXANDRIA, VA 22314
MLS# VAAX2050230Listed by: CORCORAN MCENEARNEY - Coming SoonOpen Sat, 12 to 2pm
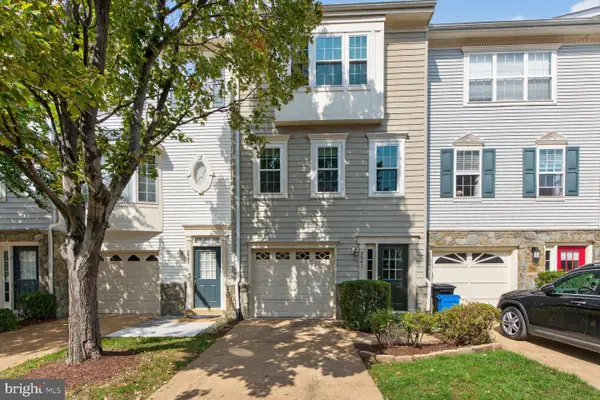 $735,000Coming Soon3 beds 4 baths
$735,000Coming Soon3 beds 4 baths3841 Watkins Mill Dr, ALEXANDRIA, VA 22304
MLS# VAAX2050324Listed by: FARIS HOMES - Coming Soon
 $449,900Coming Soon2 beds 2 baths
$449,900Coming Soon2 beds 2 baths1637 N Van Dorn St, ALEXANDRIA, VA 22304
MLS# VAAX2050280Listed by: SAMSON PROPERTIES
