5904 Mount Eagle Dr #1602, ALEXANDRIA, VA 22303
Local realty services provided by:Better Homes and Gardens Real Estate Capital Area
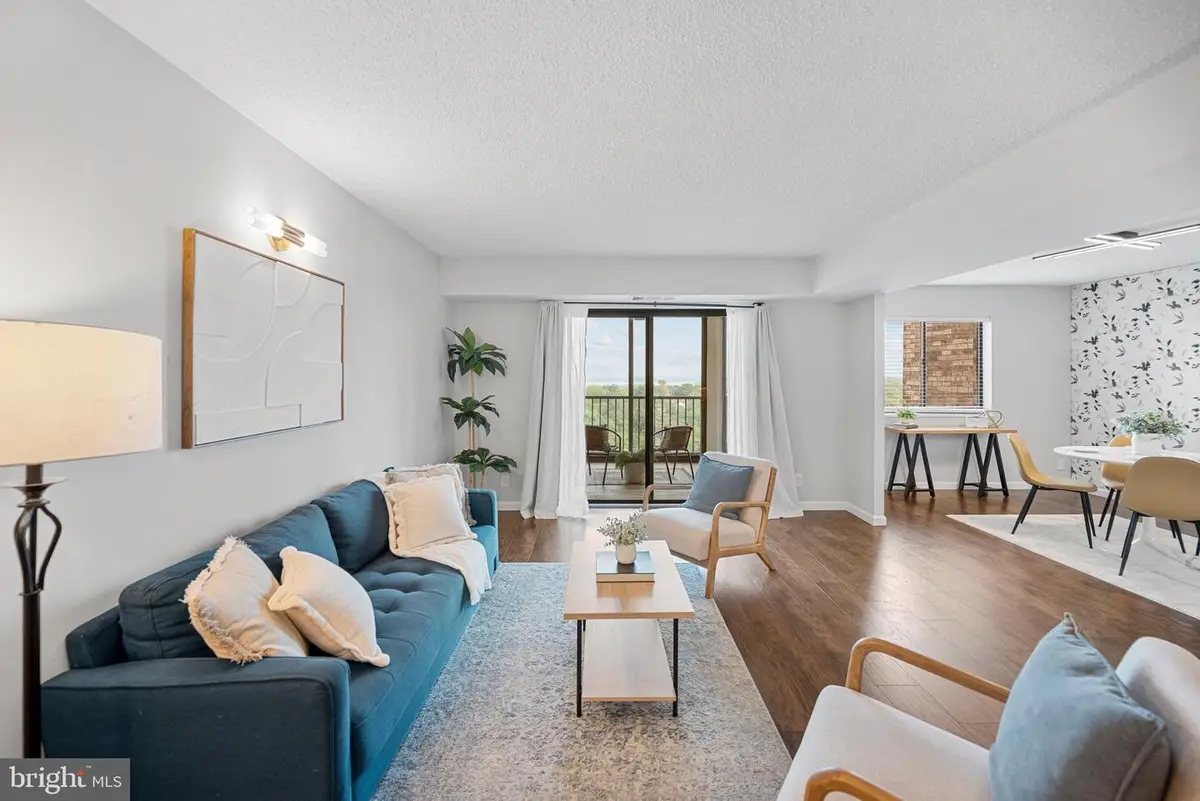
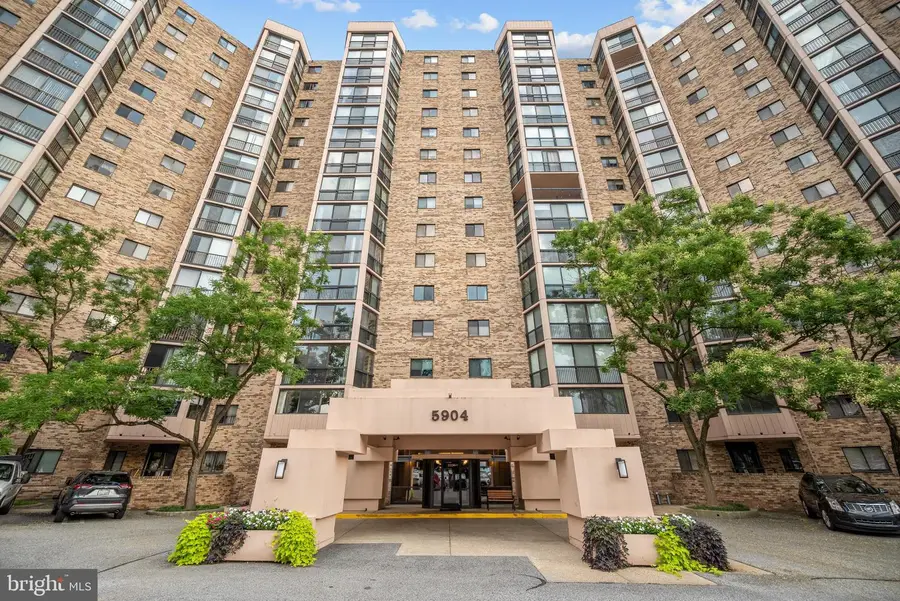
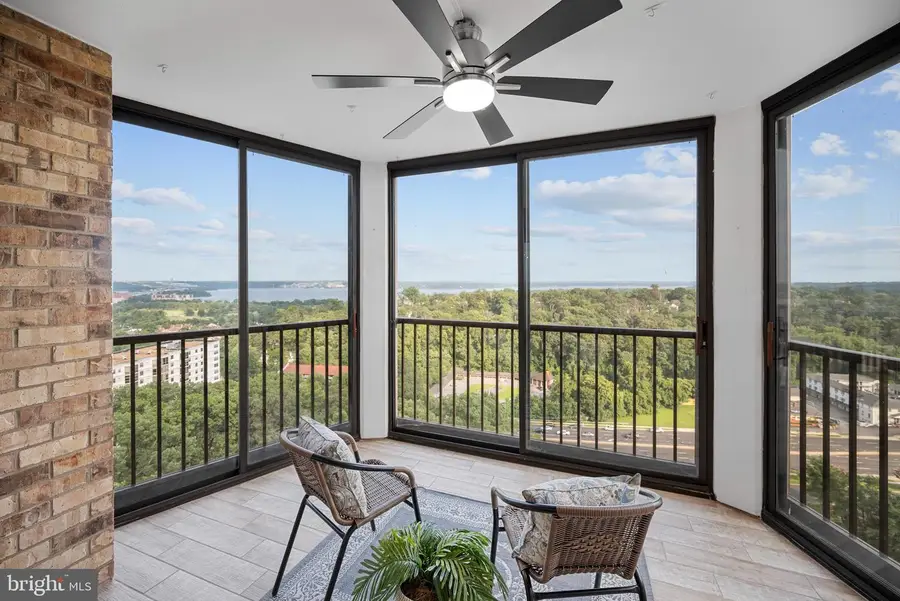
5904 Mount Eagle Dr #1602,ALEXANDRIA, VA 22303
$379,000
- 1 Beds
- 1 Baths
- 1,005 sq. ft.
- Condominium
- Pending
Listed by:stephanie swick
Office:kw metro center
MLS#:VAFX2256782
Source:BRIGHTMLS
Price summary
- Price:$379,000
- Price per sq. ft.:$377.11
About this home
Welcome to your private penthouse retreat at Montebello, a resort-style, gated community nestled on 30 acres of beautifully landscaped grounds. This spacious 1-bedroom, 1-bath condo offers a peaceful top-floor setting with sweeping views of the Potomac River and National Harbor from the enclosed sunroom, perfect for relaxing in total privacy. Inside, you'll find a bright and open floorplan with fresh, modern touches that add style and warmth throughout the main living areas.
The updated kitchen is both elegant and functional, featuring granite countertops, stainless steel appliances, and a sleek, touchless sink faucet. Custom closet systems in the entryway and bedroom maximize storage and add a level of luxury. Additional highlights include an in-unit washer and dryer (new in 2025) and an on-site storage unit. Parking is plentiful and convenient.
Montebello offers one of the most impressive amenity packages in the area. Enjoy year-round swimming with indoor and outdoor pools, unwind in the sauna, or stay active with tennis, pickleball, basketball, a fitness center, and even a bowling alley. The community also features pool tables, ping pong tables, a card room, meeting rooms, grilling and picnic areas, scenic wooded trails, playgrounds, and more. There’s even an on-site market and restaurant for everyday ease.
A vibrant community social calendar includes everything from art and photography classes to dance, Spanish, water aerobics, and seasonal celebrations. With clubs for every interest -travel, pets, bowling, fitness, and beyond - Montebello offers a rich, connected lifestyle unlike any other.
Perfectly located just minutes from Safeway, Giant, Target, Springfield Town Center, Old Town Alexandria, Fort Belvoir, The Pentagon, and Amazon HQ2. Commuting is a breeze with quick access to Huntington Metro (with community shuttle service), I-495, Route 1, Duke Street, Kings Highway, and the GW Parkway.
This is more than a home - it’s a lifestyle. Don’t miss your chance to live above it all at Montebello.
Contact an agent
Home facts
- Year built:1986
- Listing Id #:VAFX2256782
- Added:20 day(s) ago
- Updated:August 13, 2025 at 07:30 AM
Rooms and interior
- Bedrooms:1
- Total bathrooms:1
- Full bathrooms:1
- Living area:1,005 sq. ft.
Heating and cooling
- Cooling:Central A/C
- Heating:Electric, Heat Pump(s)
Structure and exterior
- Year built:1986
- Building area:1,005 sq. ft.
Schools
- High school:EDISON
- Middle school:TWAIN
- Elementary school:CAMERON
Utilities
- Water:Public
- Sewer:Public Sewer
Finances and disclosures
- Price:$379,000
- Price per sq. ft.:$377.11
- Tax amount:$4,788 (2025)
New listings near 5904 Mount Eagle Dr #1602
- New
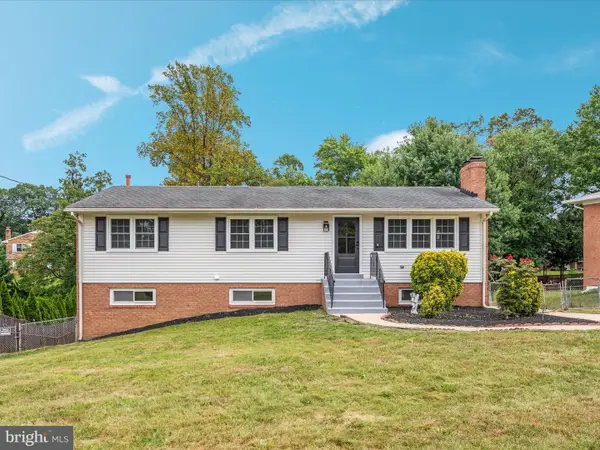 $900,000Active7 beds 4 baths2,104 sq. ft.
$900,000Active7 beds 4 baths2,104 sq. ft.5625 Maxine Ct, ALEXANDRIA, VA 22310
MLS# VAFX2261474Listed by: KELLER WILLIAMS CAPITAL PROPERTIES - Open Thu, 5 to 7pmNew
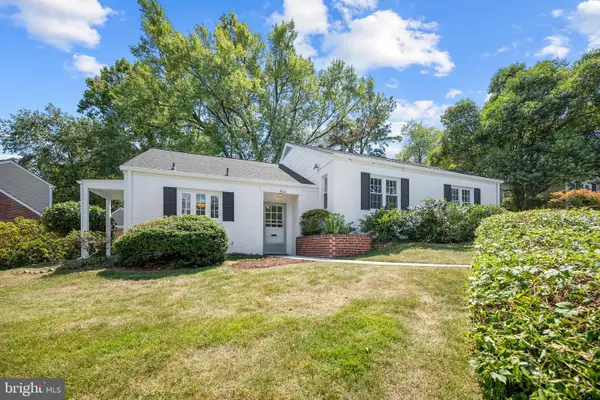 $875,000Active3 beds 2 baths1,609 sq. ft.
$875,000Active3 beds 2 baths1,609 sq. ft.802 Janneys Ln, ALEXANDRIA, VA 22302
MLS# VAAX2047774Listed by: KW METRO CENTER - New
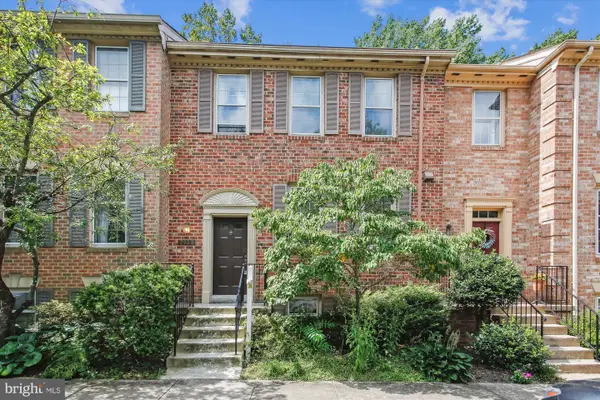 $600,000Active4 beds 4 baths2,452 sq. ft.
$600,000Active4 beds 4 baths2,452 sq. ft.Address Withheld By Seller, ALEXANDRIA, VA 22310
MLS# VAFX2261620Listed by: RE/MAX GATEWAY, LLC - New
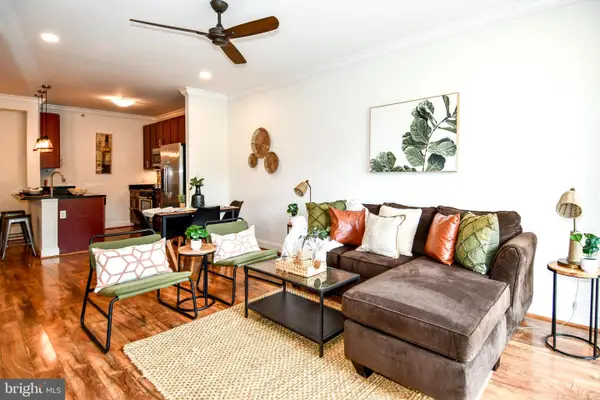 $316,900Active1 beds 1 baths759 sq. ft.
$316,900Active1 beds 1 baths759 sq. ft.6301 Edsall Rd #115, ALEXANDRIA, VA 22312
MLS# VAFX2257374Listed by: LONG & FOSTER REAL ESTATE, INC. - New
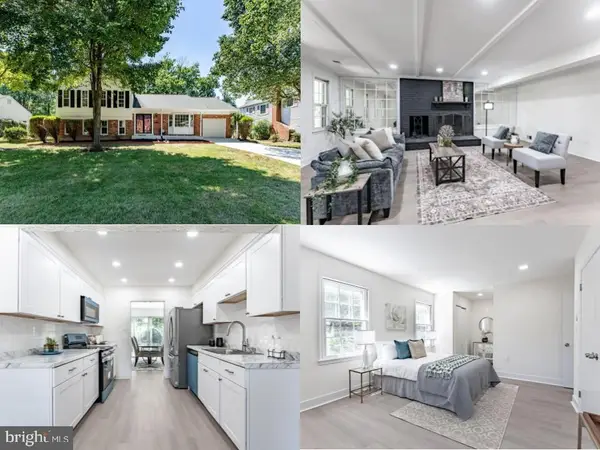 $719,888Active5 beds 3 baths2,324 sq. ft.
$719,888Active5 beds 3 baths2,324 sq. ft.8116 Cooper St, ALEXANDRIA, VA 22309
MLS# VAFX2261074Listed by: EXP REALTY LLC - Coming Soon
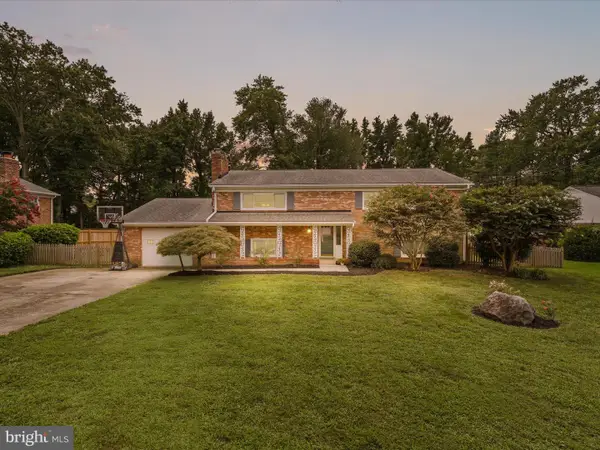 $775,000Coming Soon4 beds 3 baths
$775,000Coming Soon4 beds 3 baths4417 Laurel Rd, ALEXANDRIA, VA 22309
MLS# VAFX2261566Listed by: COMPASS - New
 $939,900Active4 beds 5 baths2,892 sq. ft.
$939,900Active4 beds 5 baths2,892 sq. ft.5803 Sunderland Ct, ALEXANDRIA, VA 22315
MLS# VAFX2261678Listed by: COMPASS - Coming Soon
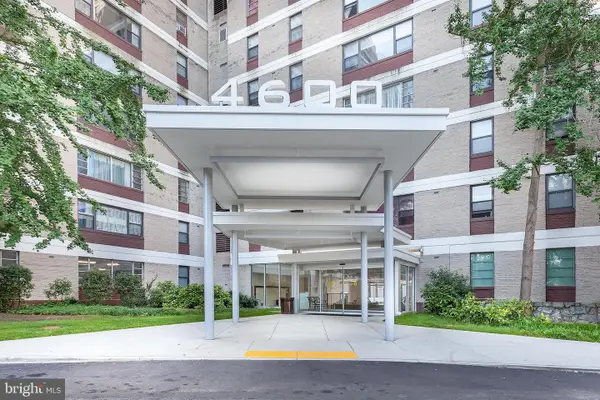 $359,000Coming Soon3 beds 2 baths
$359,000Coming Soon3 beds 2 baths4600 Duke St #432, ALEXANDRIA, VA 22304
MLS# VAAX2048646Listed by: CENTURY 21 REDWOOD REALTY - Coming Soon
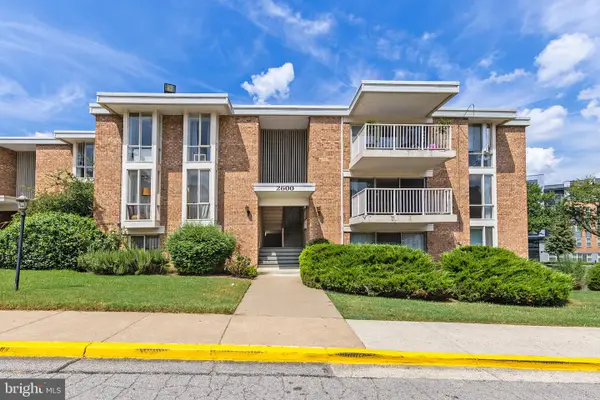 $199,900Coming Soon2 beds 1 baths
$199,900Coming Soon2 beds 1 baths2600 Indian Dr #2b, ALEXANDRIA, VA 22303
MLS# VAFX2261548Listed by: CENTURY 21 REDWOOD REALTY - New
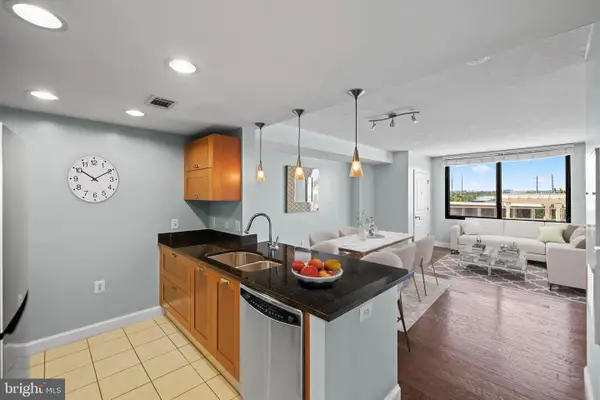 $360,000Active1 beds 1 baths805 sq. ft.
$360,000Active1 beds 1 baths805 sq. ft.2451 Midtown Ave #821, ALEXANDRIA, VA 22303
MLS# VAFX2261518Listed by: COLDWELL BANKER REALTY
