5911 Edsall Rd #406, Alexandria, VA 22304
Local realty services provided by:Better Homes and Gardens Real Estate Murphy & Co.
5911 Edsall Rd #406,Alexandria, VA 22304
$330,000
- 2 Beds
- 2 Baths
- 1,018 sq. ft.
- Condominium
- Active
Listed by:erdem kutsal
Office:smart realty, llc.
MLS#:VAAX2047300
Source:BRIGHTMLS
Price summary
- Price:$330,000
- Price per sq. ft.:$324.17
About this home
2 Bed, 2 Bath — Freshly Painted and Recently Remodeled/Updated
New kitchen cabinets, new stove, and built-in microwave
All-in-one washing machine/dryer
Breakfast bar in kitchen
New ceramic tile floors in kitchen and bathrooms
New flooring in dining room
Bathrooms feature new vanities, sinks, and mirrors
Electrical outlets with tamper-resistant type
Balcony with beautiful sunset views
Two assigned parking spaces
Utilities & Services Included in Condo Fee:
Heating, central air, water, trash, sewer, snow removal, new 24-hour building-wide security camera system, nighttime security guard, and concierge service
Amenities Include:
Pool, fitness center, sauna, community/meeting room, guest parking, dog walking area, basketball and tennis courts, car wash area, outdoor picnic area with grill, patio garden area
Location Highlights:
Bus stop outside the building, 1 mile from Metro, near I-495
Contact an agent
Home facts
- Year built:1978
- Listing ID #:VAAX2047300
- Added:84 day(s) ago
- Updated:September 29, 2025 at 02:04 PM
Rooms and interior
- Bedrooms:2
- Total bathrooms:2
- Full bathrooms:2
- Living area:1,018 sq. ft.
Heating and cooling
- Cooling:Central A/C
- Heating:Central, Electric
Structure and exterior
- Year built:1978
- Building area:1,018 sq. ft.
Schools
- High school:T.C. WILLIAMS
- Middle school:FRANCIS C HAMMOND
- Elementary school:SAMUEL W. TUCKER
Utilities
- Water:Public
- Sewer:Public Sewer
Finances and disclosures
- Price:$330,000
- Price per sq. ft.:$324.17
- Tax amount:$2,863 (2024)
New listings near 5911 Edsall Rd #406
- New
 $715,000Active2 beds 2 baths1,112 sq. ft.
$715,000Active2 beds 2 baths1,112 sq. ft.1115 Cameron St #215, ALEXANDRIA, VA 22314
MLS# VAAX2050368Listed by: COMPASS - Coming SoonOpen Sun, 2 to 4pm
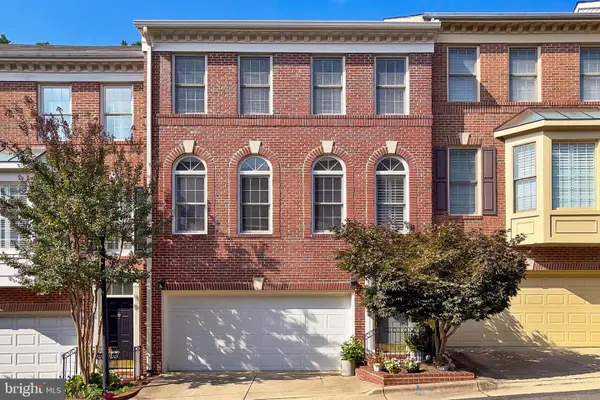 $849,900Coming Soon3 beds 3 baths
$849,900Coming Soon3 beds 3 baths4628 Knight Pl, ALEXANDRIA, VA 22311
MLS# VAAX2050364Listed by: EXP REALTY, LLC - Coming Soon
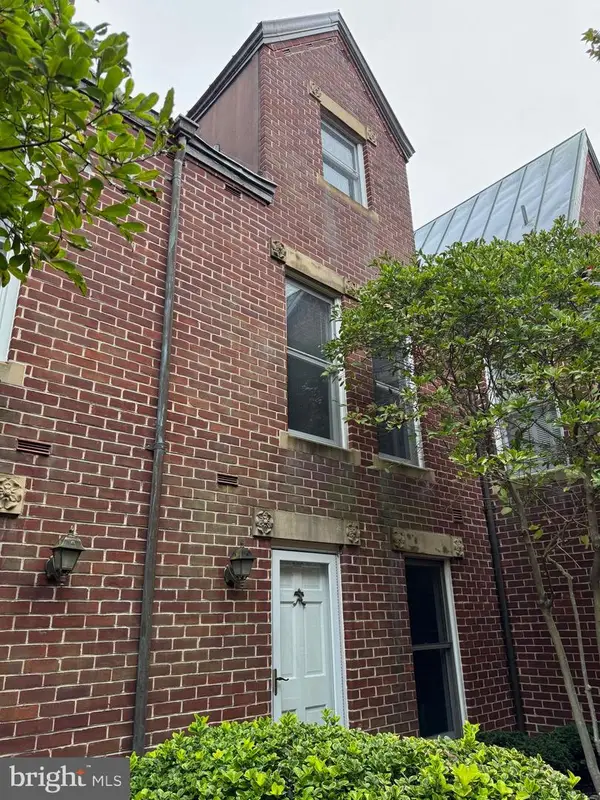 $985,000Coming Soon2 beds 3 baths
$985,000Coming Soon2 beds 3 baths142 N Union St, ALEXANDRIA, VA 22314
MLS# VAAX2049922Listed by: SAMSON PROPERTIES - New
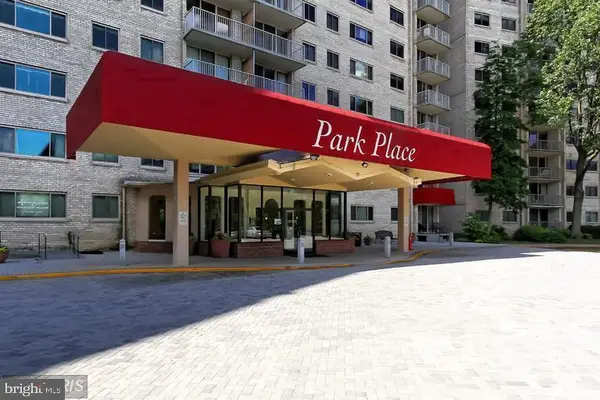 $162,500Active-- beds 1 baths471 sq. ft.
$162,500Active-- beds 1 baths471 sq. ft.2500 N Van Dorn St #1118, ALEXANDRIA, VA 22302
MLS# VAAX2050358Listed by: COMPASS - Coming Soon
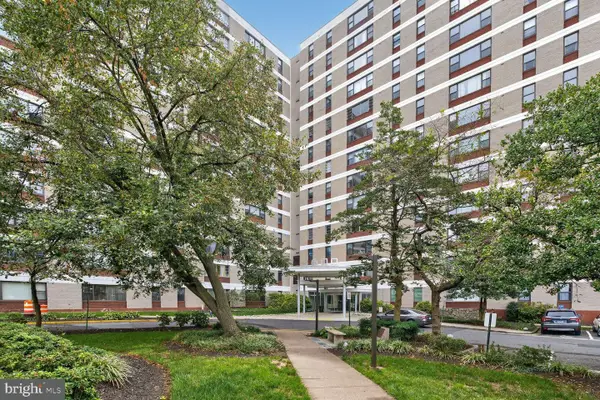 $219,900Coming Soon2 beds 1 baths
$219,900Coming Soon2 beds 1 baths4600 Duke St #1121, ALEXANDRIA, VA 22304
MLS# VAAX2050246Listed by: SAMSON PROPERTIES - Coming Soon
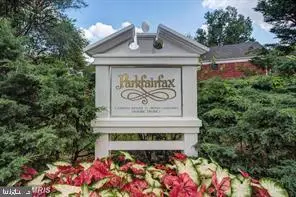 $324,920Coming Soon1 beds 1 baths
$324,920Coming Soon1 beds 1 baths1649 Preston Rd, ALEXANDRIA, VA 22302
MLS# VAAX2050306Listed by: COLDWELL BANKER REALTY - New
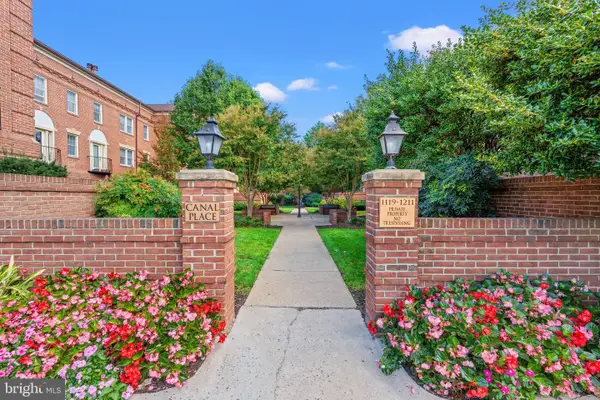 $515,000Active2 beds 1 baths791 sq. ft.
$515,000Active2 beds 1 baths791 sq. ft.1205 N Pitt #3c, ALEXANDRIA, VA 22314
MLS# VAAX2049276Listed by: CORCORAN MCENEARNEY - Open Sat, 12 to 2pmNew
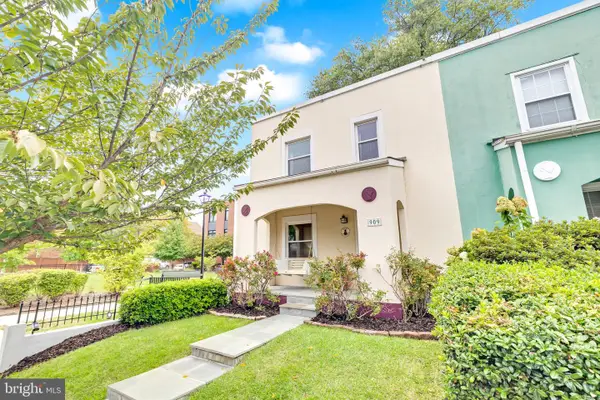 $800,000Active2 beds 2 baths1,200 sq. ft.
$800,000Active2 beds 2 baths1,200 sq. ft.909 Pendleton St, ALEXANDRIA, VA 22314
MLS# VAAX2050230Listed by: CORCORAN MCENEARNEY - Coming SoonOpen Sat, 12 to 2pm
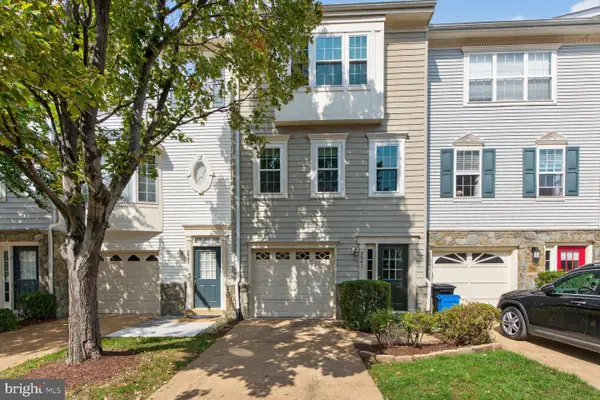 $735,000Coming Soon3 beds 4 baths
$735,000Coming Soon3 beds 4 baths3841 Watkins Mill Dr, ALEXANDRIA, VA 22304
MLS# VAAX2050324Listed by: FARIS HOMES - Coming Soon
 $449,900Coming Soon2 beds 2 baths
$449,900Coming Soon2 beds 2 baths1637 N Van Dorn St, ALEXANDRIA, VA 22304
MLS# VAAX2050280Listed by: SAMSON PROPERTIES
