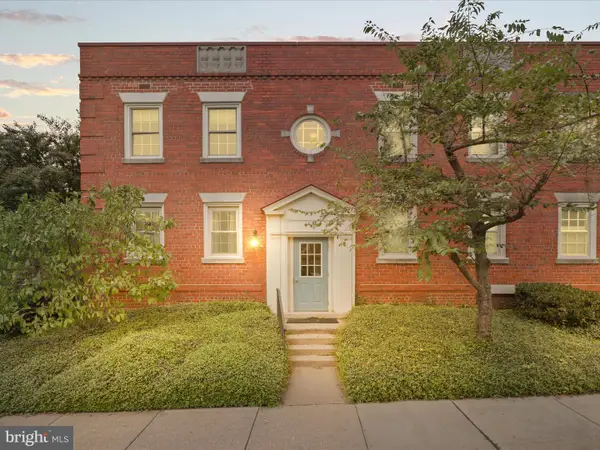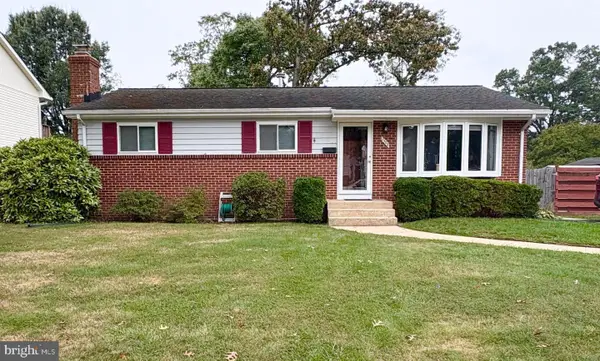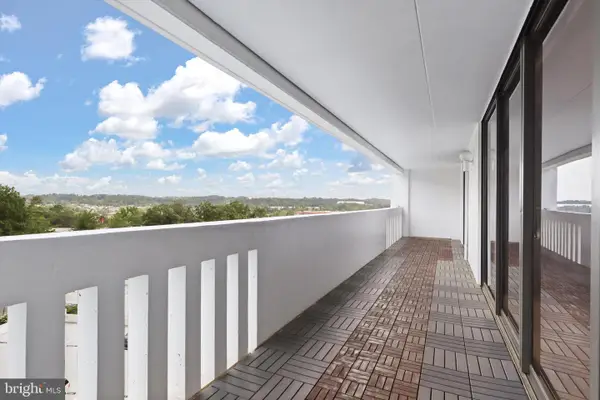5929 Berkshire Ct, Alexandria, VA 22303
Local realty services provided by:Better Homes and Gardens Real Estate Community Realty
5929 Berkshire Ct,Alexandria, VA 22303
$645,000
- 4 Beds
- 4 Baths
- 2,276 sq. ft.
- Townhouse
- Active
Listed by:dagmawi alemayehu
Office:samson properties
MLS#:VAFX2258014
Source:BRIGHTMLS
Price summary
- Price:$645,000
- Price per sq. ft.:$283.39
- Monthly HOA dues:$67
About this home
Priced to Sell! Rarely available 4 bedroom, 3 full bathroom plus 1 half bath townhome in the small enclave of Berkshire, steps to Huntington Metro Station. Almost 2300 sqft of meticulously maintained livable space on 3 finished levels! Enjoy cooking or baking to your heart's content in this huge kitchen with lots of cabinet storage + pantry, stone counters and stainless steel appliances. Eat-in kitchen too! Open main level floorplan with adorable, seated bay window. Primary bedroom with adjoining sitting room perfect for morning coffee or yoga; reading nook or studio. Two closets, including a spacious walk-in and modern ensuite bath with glass enclosed walk-in shower. There are two additional bedrooms and full bathrooms to complete the upper level. Fully finished lower level with large rec room highlighted by the wood burning fireplace. PLUS the bonus room (10' x 11') ready for you to make it a bedroom or your personalized flex space. The property is completed with the Brick stoned patio in the fenced in backyard backing to trees! and great for gatherings. Fresh designer paint throughout. Assigned parking and ample visitor parking. Minutes to Huntington Metro, Old Town Alexandria, National Harbor, major commuting routes and so much more!
Contact an agent
Home facts
- Year built:1977
- Listing ID #:VAFX2258014
- Added:68 day(s) ago
- Updated:October 02, 2025 at 01:39 PM
Rooms and interior
- Bedrooms:4
- Total bathrooms:4
- Full bathrooms:3
- Half bathrooms:1
- Living area:2,276 sq. ft.
Heating and cooling
- Cooling:Central A/C
- Heating:Electric, Heat Pump(s)
Structure and exterior
- Year built:1977
- Building area:2,276 sq. ft.
- Lot area:0.04 Acres
Schools
- High school:EDISON
- Middle school:TWAIN
- Elementary school:CAMERON
Utilities
- Water:Public
- Sewer:Public Sewer
Finances and disclosures
- Price:$645,000
- Price per sq. ft.:$283.39
- Tax amount:$7,512 (2025)
New listings near 5929 Berkshire Ct
- New
 $316,900Active1 beds 1 baths650 sq. ft.
$316,900Active1 beds 1 baths650 sq. ft.529 Bashford Ln #1, ALEXANDRIA, VA 22314
MLS# VAAX2050438Listed by: COMPASS - Coming Soon
 $690,000Coming Soon4 beds 2 baths
$690,000Coming Soon4 beds 2 baths2508 N Shelley St, ALEXANDRIA, VA 22311
MLS# VAAX2049976Listed by: KW METRO CENTER - Coming SoonOpen Sat, 2 to 4pm
 $1,250,000Coming Soon3 beds 4 baths
$1,250,000Coming Soon3 beds 4 baths608 E Alexandria Ave, ALEXANDRIA, VA 22301
MLS# VAAX2050300Listed by: TTR SOTHEBY'S INTERNATIONAL REALTY - Coming Soon
 $305,000Coming Soon1 beds 1 baths
$305,000Coming Soon1 beds 1 baths244 S Reynolds St #403, ALEXANDRIA, VA 22304
MLS# VAAX2050344Listed by: LONG & FOSTER REAL ESTATE, INC. - Coming Soon
 $920,000Coming Soon4 beds 4 baths
$920,000Coming Soon4 beds 4 baths805 Green St, ALEXANDRIA, VA 22314
MLS# VAAX2050342Listed by: LONG & FOSTER REAL ESTATE, INC. - New
 $2,750Active2 beds 1 baths1,600 sq. ft.
$2,750Active2 beds 1 baths1,600 sq. ft.2950 S Columbus St #c1, ARLINGTON, VA 22206
MLS# VAAX2050468Listed by: REDFIN CORPORATION - Coming Soon
 $310,000Coming Soon1 beds 1 baths
$310,000Coming Soon1 beds 1 baths4862 Eisenhower Ave #460, ALEXANDRIA, VA 22304
MLS# VAAX2050434Listed by: LONG & FOSTER REAL ESTATE, INC. - Coming Soon
 $675,000Coming Soon3 beds 3 baths
$675,000Coming Soon3 beds 3 baths3941 Old Dominion Blvd, ALEXANDRIA, VA 22305
MLS# VAAX2050402Listed by: KELLER WILLIAMS REALTY - Coming Soon
 $1,350,000Coming Soon3 beds 4 baths
$1,350,000Coming Soon3 beds 4 baths1808 Potomac Greens Dr, ALEXANDRIA, VA 22314
MLS# VAAX2050422Listed by: SAMSON PROPERTIES - New
 $378,000Active2 beds 2 baths1,405 sq. ft.
$378,000Active2 beds 2 baths1,405 sq. ft.6101 Edsall Rd #611, ALEXANDRIA, VA 22304
MLS# VAAX2050396Listed by: CENTURY 21 NEW MILLENNIUM
