5968 Manorview Way, ALEXANDRIA, VA 22315
Local realty services provided by:Better Homes and Gardens Real Estate GSA Realty
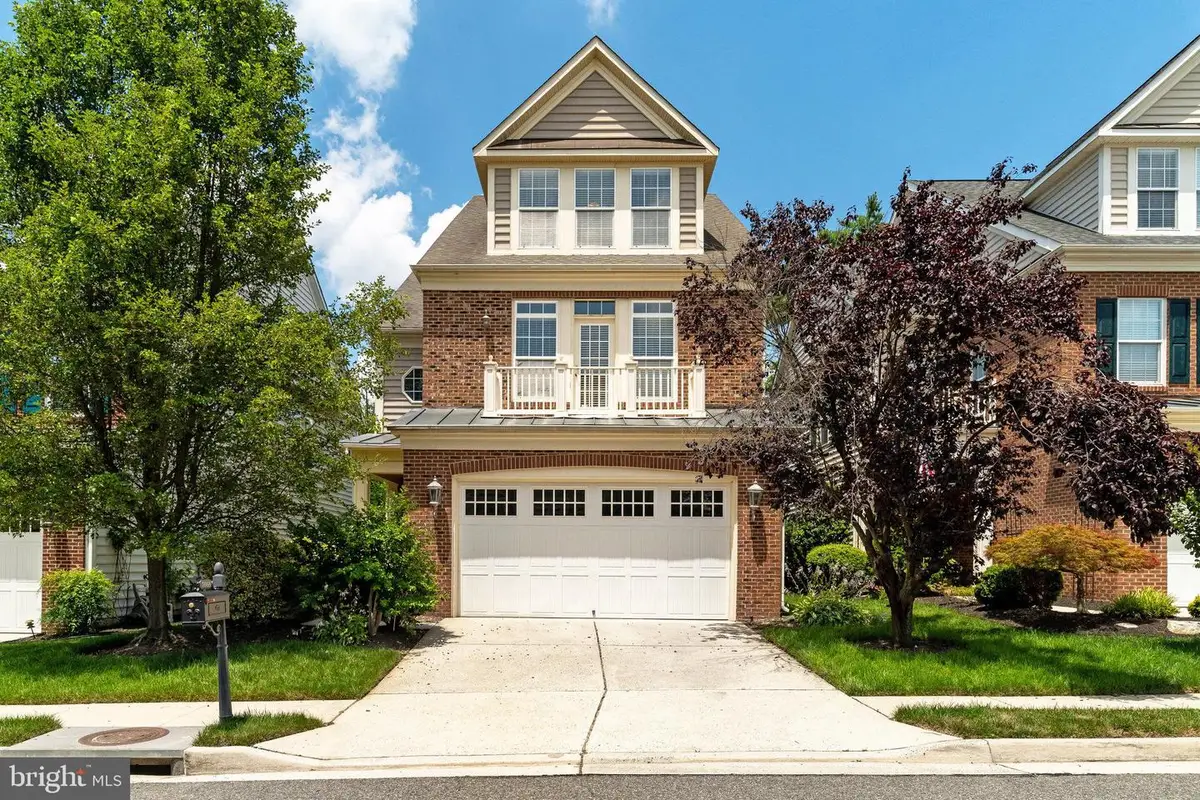
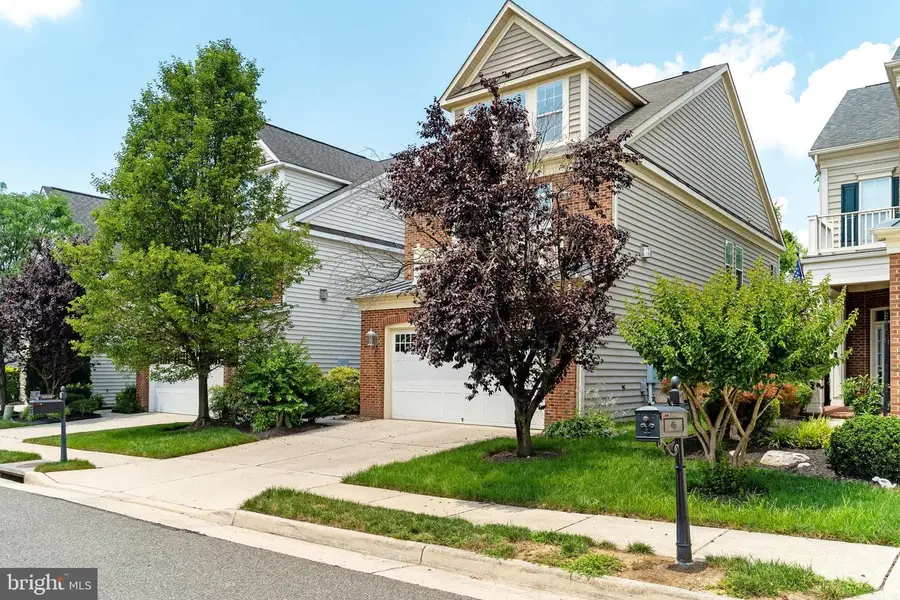
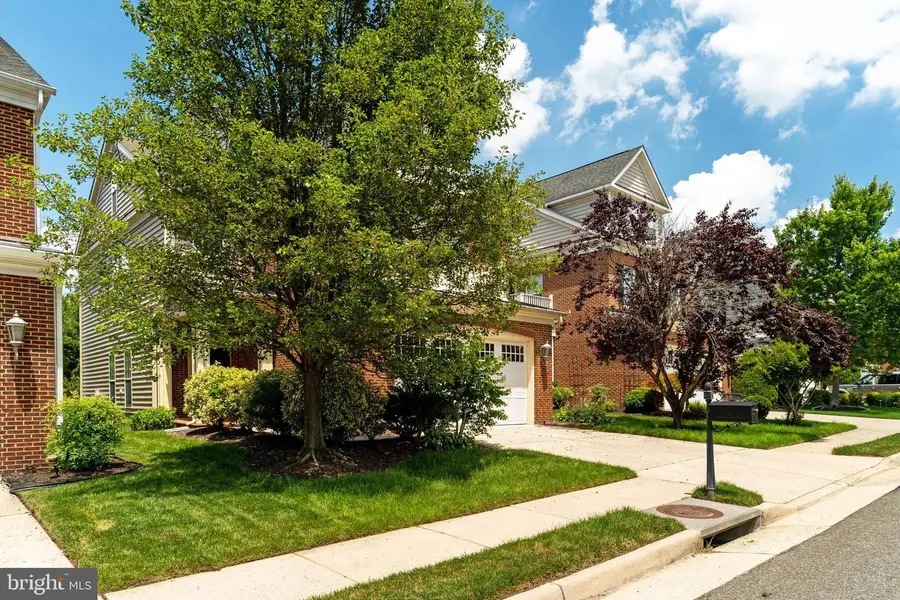
5968 Manorview Way,ALEXANDRIA, VA 22315
$969,900
- 4 Beds
- 4 Baths
- 3,098 sq. ft.
- Single family
- Pending
Listed by:wentong chen
Office:libra realty, llc.
MLS#:VAFX2259036
Source:BRIGHTMLS
Price summary
- Price:$969,900
- Price per sq. ft.:$313.07
- Monthly HOA dues:$127
About this home
Welcome to this stunning and spacious brick-front single-family home, ideally situated in the highly desirable Northampton community of Kingstowne. Boasting over 3,000 square feet of refined living space, this residence features soaring ceilings and a thoughtfully designed modern layout that blends comfort, style, and everyday functionality.
The open-concept kitchen is perfect for both daily living and entertaining, with abundant cabinetry, generous counter space, updated appliances, and a large island with a breakfast bar. Sunlight pours through oversized windows, creating a warm and inviting atmosphere.
Host elegant dinner parties or casual gatherings in the formal dining room, beautifully appointed with tasteful accents. Step outside to your private stone patio, surrounded by lush landscaping—an ideal setting for quiet evenings or weekend get-togethers.
Upstairs, a second-level family room opens to a charming balcony, providing fresh air and natural light right off the bedroom level. The expansive primary suite is a luxurious retreat, complete with a double-sided gas fireplace, wet bar, oversized walk-in closets, and a spa-inspired en-suite bathroom.
Additional highlights include a two-car garage with extra driveway parking and newer dual-zone HVAC systems featuring an EnviroAire UV air purifying system.
Enjoy the numerous Kingstowne community amenities, including swimming pools, tennis and pickleball courts, fitness centers, scenic walking paths, a clubhouse, and tot lots—one just steps from your front door.
Commuters will appreciate the convenient access to Franconia-Springfield and Van Dorn Metro stations, as well as major routes like Telegraph Road, Franconia-Springfield Parkway, I-95, and I-495. Just minutes from Old Town Alexandria, National Harbor, and a wide variety of shops, restaurants, and entertainment options, this home offers the best of suburban living with urban convenience.
Don’t miss your chance to own this exceptional home—schedule your tour today and experience all it has to offer!
Contact an agent
Home facts
- Year built:2006
- Listing Id #:VAFX2259036
- Added:71 day(s) ago
- Updated:August 13, 2025 at 07:30 AM
Rooms and interior
- Bedrooms:4
- Total bathrooms:4
- Full bathrooms:3
- Half bathrooms:1
- Living area:3,098 sq. ft.
Heating and cooling
- Cooling:Central A/C
- Heating:Forced Air, Natural Gas
Structure and exterior
- Year built:2006
- Building area:3,098 sq. ft.
- Lot area:0.09 Acres
Schools
- High school:EDISON
- Middle school:TWAIN
- Elementary school:FRANCONIA
Utilities
- Water:Public
- Sewer:Public Sewer
Finances and disclosures
- Price:$969,900
- Price per sq. ft.:$313.07
- Tax amount:$10,675 (2025)
New listings near 5968 Manorview Way
- New
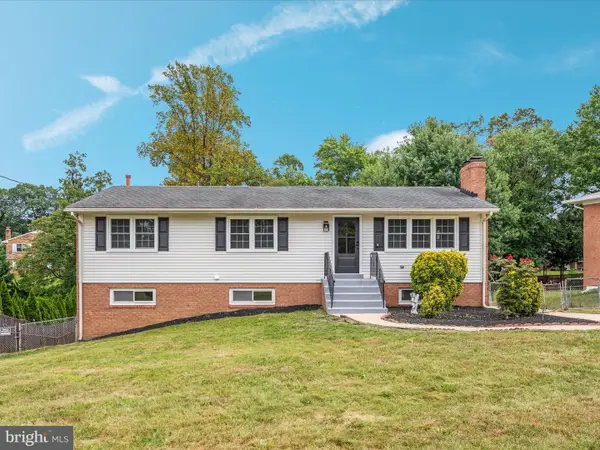 $900,000Active7 beds 4 baths2,104 sq. ft.
$900,000Active7 beds 4 baths2,104 sq. ft.5625 Maxine Ct, ALEXANDRIA, VA 22310
MLS# VAFX2261474Listed by: KELLER WILLIAMS CAPITAL PROPERTIES - Open Thu, 5 to 7pmNew
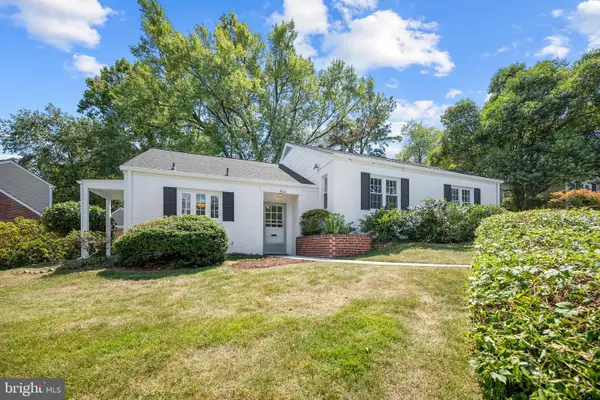 $875,000Active3 beds 2 baths1,609 sq. ft.
$875,000Active3 beds 2 baths1,609 sq. ft.802 Janneys Ln, ALEXANDRIA, VA 22302
MLS# VAAX2047774Listed by: KW METRO CENTER - New
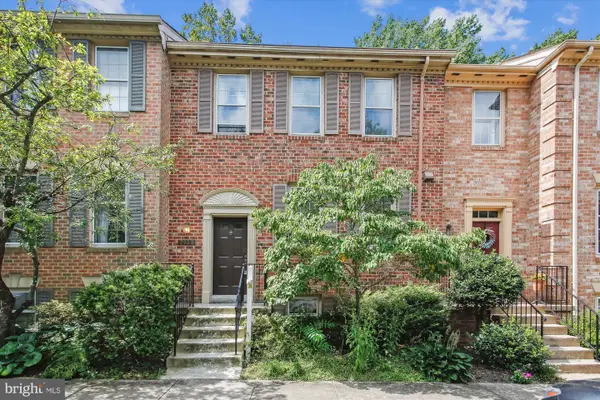 $600,000Active4 beds 4 baths2,452 sq. ft.
$600,000Active4 beds 4 baths2,452 sq. ft.Address Withheld By Seller, ALEXANDRIA, VA 22310
MLS# VAFX2261620Listed by: RE/MAX GATEWAY, LLC - New
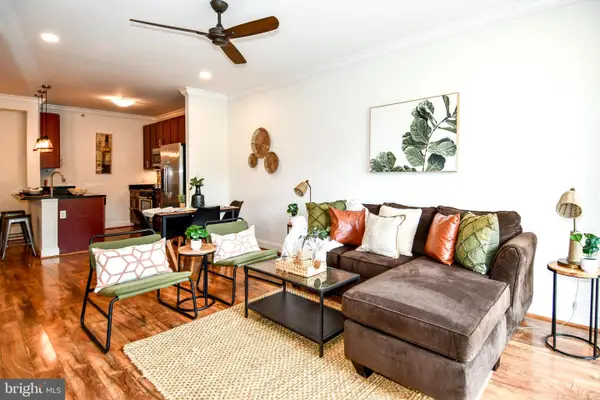 $316,900Active1 beds 1 baths759 sq. ft.
$316,900Active1 beds 1 baths759 sq. ft.6301 Edsall Rd #115, ALEXANDRIA, VA 22312
MLS# VAFX2257374Listed by: LONG & FOSTER REAL ESTATE, INC. - New
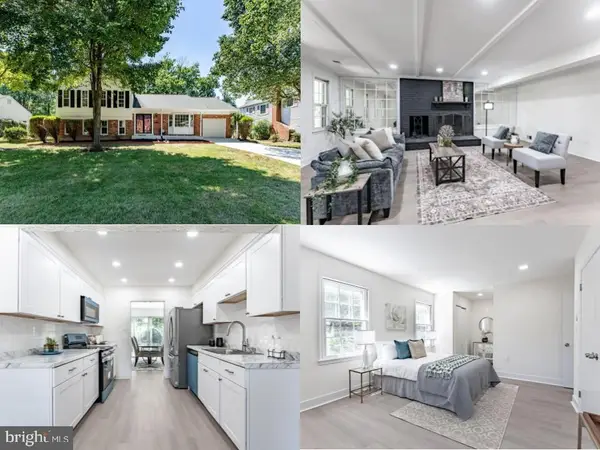 $719,888Active5 beds 3 baths2,324 sq. ft.
$719,888Active5 beds 3 baths2,324 sq. ft.8116 Cooper St, ALEXANDRIA, VA 22309
MLS# VAFX2261074Listed by: EXP REALTY LLC - Coming Soon
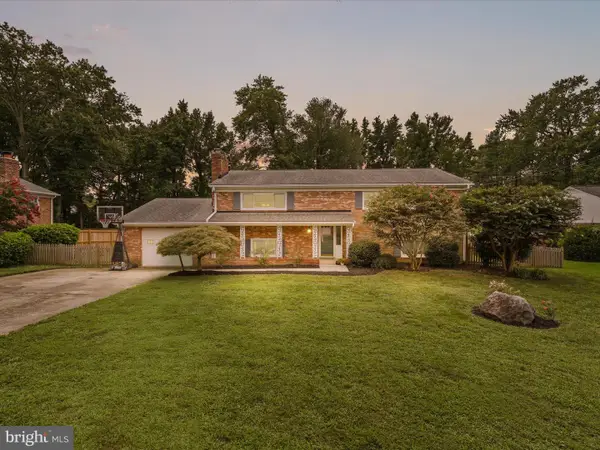 $775,000Coming Soon4 beds 3 baths
$775,000Coming Soon4 beds 3 baths4417 Laurel Rd, ALEXANDRIA, VA 22309
MLS# VAFX2261566Listed by: COMPASS - New
 $939,900Active4 beds 5 baths2,892 sq. ft.
$939,900Active4 beds 5 baths2,892 sq. ft.5803 Sunderland Ct, ALEXANDRIA, VA 22315
MLS# VAFX2261678Listed by: COMPASS - Coming Soon
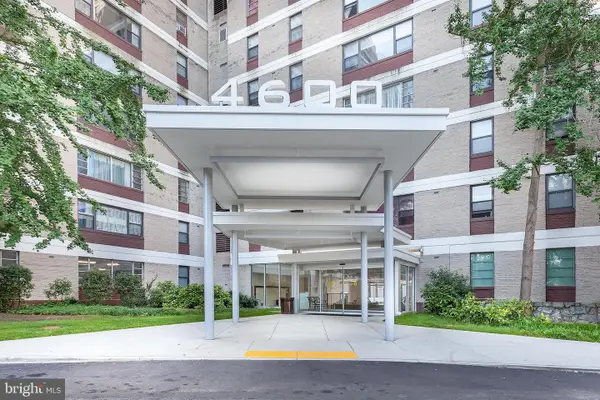 $359,000Coming Soon3 beds 2 baths
$359,000Coming Soon3 beds 2 baths4600 Duke St #432, ALEXANDRIA, VA 22304
MLS# VAAX2048646Listed by: CENTURY 21 REDWOOD REALTY - Coming Soon
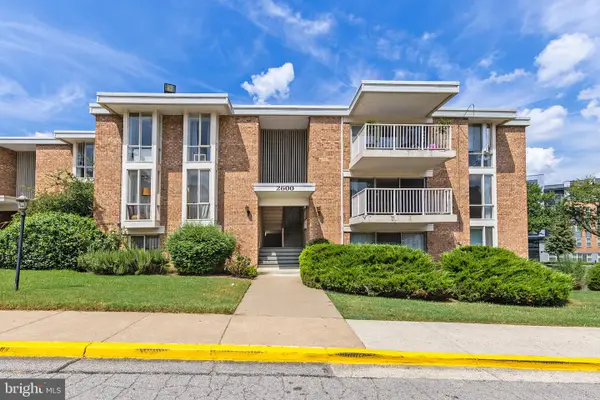 $199,900Coming Soon2 beds 1 baths
$199,900Coming Soon2 beds 1 baths2600 Indian Dr #2b, ALEXANDRIA, VA 22303
MLS# VAFX2261548Listed by: CENTURY 21 REDWOOD REALTY - New
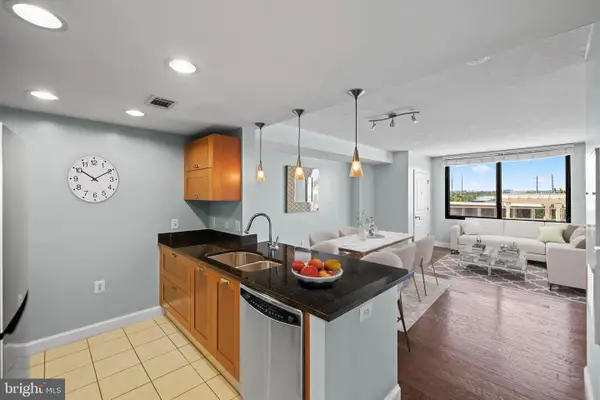 $360,000Active1 beds 1 baths805 sq. ft.
$360,000Active1 beds 1 baths805 sq. ft.2451 Midtown Ave #821, ALEXANDRIA, VA 22303
MLS# VAFX2261518Listed by: COLDWELL BANKER REALTY
