6016 Pike Branch Dr, ALEXANDRIA, VA 22310
Local realty services provided by:Better Homes and Gardens Real Estate Community Realty
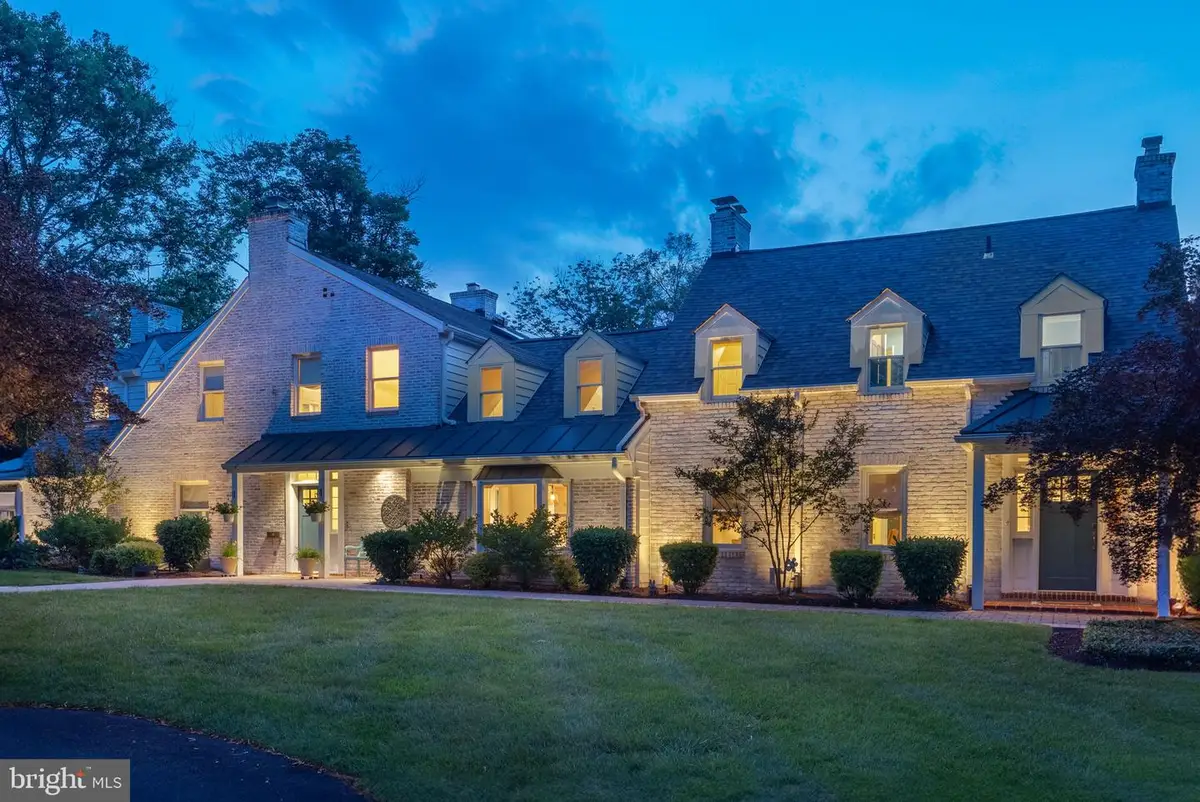
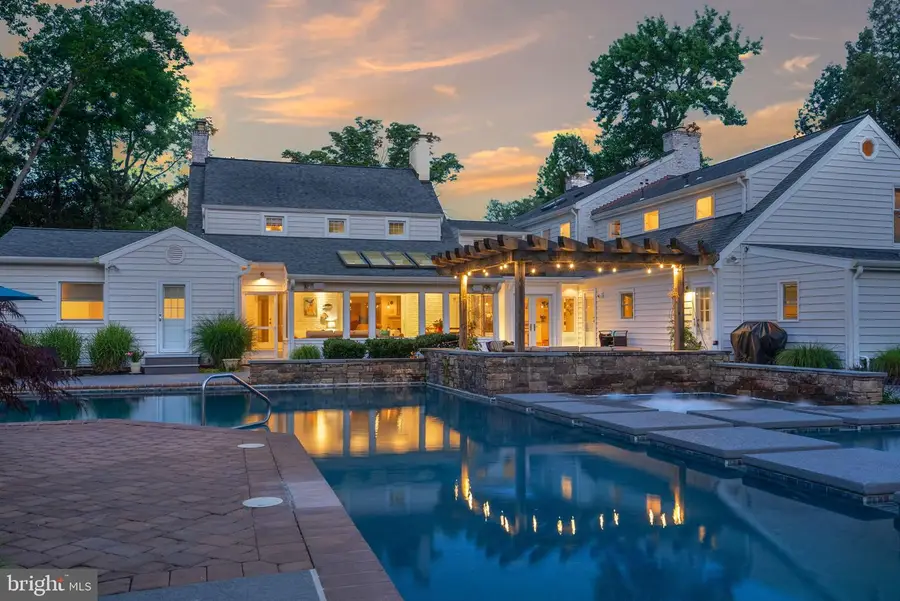
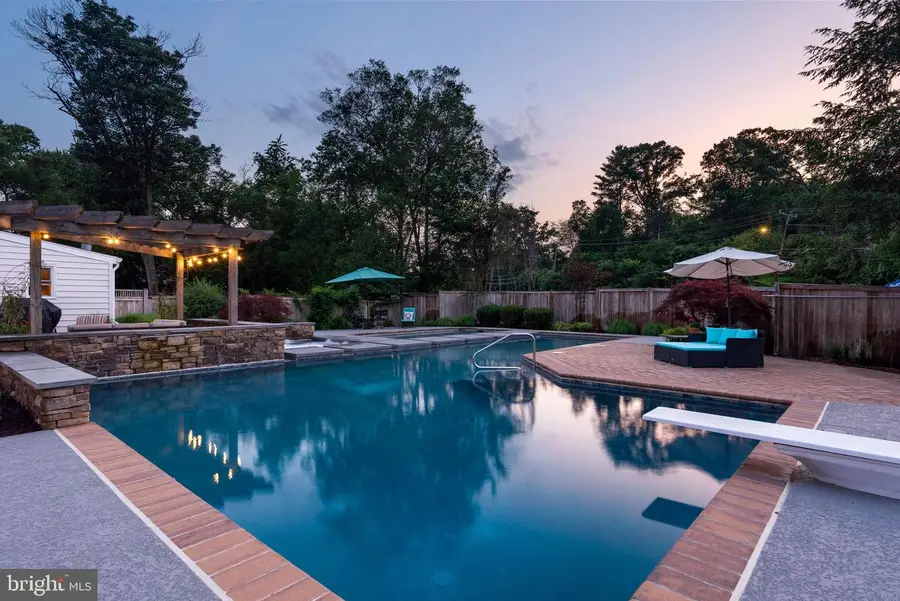
6016 Pike Branch Dr,ALEXANDRIA, VA 22310
$1,995,000
- 6 Beds
- 7 Baths
- 5,893 sq. ft.
- Single family
- Pending
Listed by:sue s goodhart
Office:compass
MLS#:VAFX2246684
Source:BRIGHTMLS
Price summary
- Price:$1,995,000
- Price per sq. ft.:$338.54
About this home
Welcome to 6016 Pike Branch Drive—an exceptional opportunity in the sought-after Wilton Woods community. Set on a rare 1.6-acre lot (1 acre with the home + an adjoining 0.60-acre parcel), this warm and welcoming residence offers over 6,000 square feet of beautifully updated living space, all designed with flexibility, functionality, and fun in mind. *Built by visionary architect Charles Crain in 1949, this home has had two additions and one extensive remodel over the years. Inside, you’ll find 6 bedrooms and 6.5 baths, including a fully renovated 1-bedroom, 1-bath apartment above the garage—perfect for guests, in-laws, au pair, home office, or rental income (currently leased for $1,400/month!). The main house features five generously sized bedrooms, four fireplaces (three gas, one wood-burning), a massive family room, and a cozy screened-in porch that invites you to enjoy peaceful evenings surrounded by nature.*Outdoor living is just as impressive—imagine summers spent in the expansive pool, playing a quick match on the sport court, or relaxing in the thoughtfully landscaped yard with extensive hardscaping and plenty of space for entertaining. There's even a dedicated changing area for swimmers! *Loved by the current owners for its incredible lot, quiet location, and the convenience to DC, this home is ideal for multi-generational living, those who love to host, or anyone looking for their own private oasis with unmatched space—inside and out. *Enjoy a strong sense of community in Wilton Woods, with quick access to major commuter routes, Old Town Alexandria (accessible via scooter or bike), the Metro (just one mile to Huntington station), and all that Washington, DC, has to offer. *This is more than a home—it’s a lifestyle. Come see it for yourself. ***Info deemed reliable but not guaranteed, buyer should verify all information**
Contact an agent
Home facts
- Year built:1949
- Listing Id #:VAFX2246684
- Added:65 day(s) ago
- Updated:August 13, 2025 at 07:30 AM
Rooms and interior
- Bedrooms:6
- Total bathrooms:7
- Full bathrooms:6
- Half bathrooms:1
- Living area:5,893 sq. ft.
Heating and cooling
- Cooling:Ceiling Fan(s), Central A/C, Heat Pump(s)
- Heating:Electric, Heat Pump(s), Radiator
Structure and exterior
- Year built:1949
- Building area:5,893 sq. ft.
- Lot area:1.6 Acres
Utilities
- Water:Public
- Sewer:Public Sewer
Finances and disclosures
- Price:$1,995,000
- Price per sq. ft.:$338.54
- Tax amount:$16,244 (2025)
New listings near 6016 Pike Branch Dr
- New
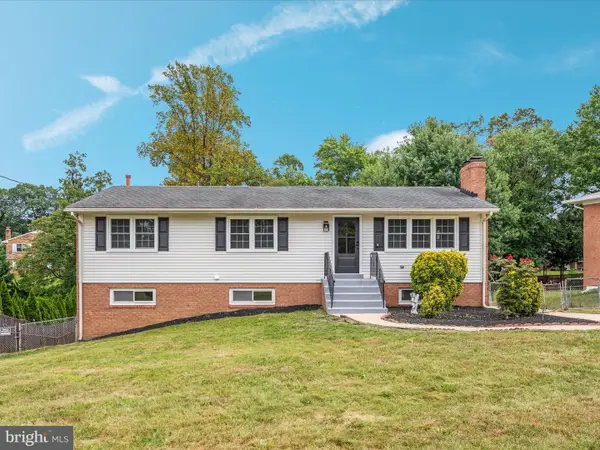 $900,000Active7 beds 4 baths2,104 sq. ft.
$900,000Active7 beds 4 baths2,104 sq. ft.5625 Maxine Ct, ALEXANDRIA, VA 22310
MLS# VAFX2261474Listed by: KELLER WILLIAMS CAPITAL PROPERTIES - Open Thu, 5 to 7pmNew
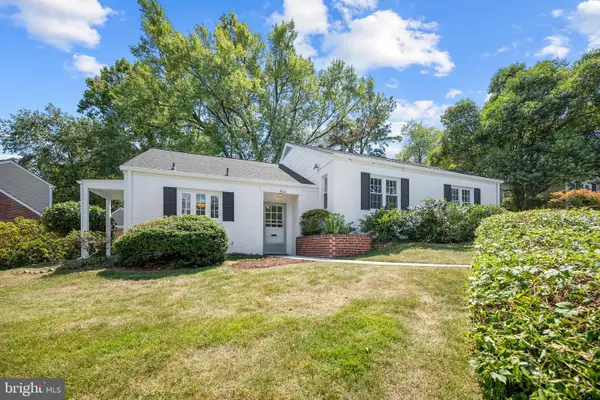 $875,000Active3 beds 2 baths1,609 sq. ft.
$875,000Active3 beds 2 baths1,609 sq. ft.802 Janneys Ln, ALEXANDRIA, VA 22302
MLS# VAAX2047774Listed by: KW METRO CENTER - New
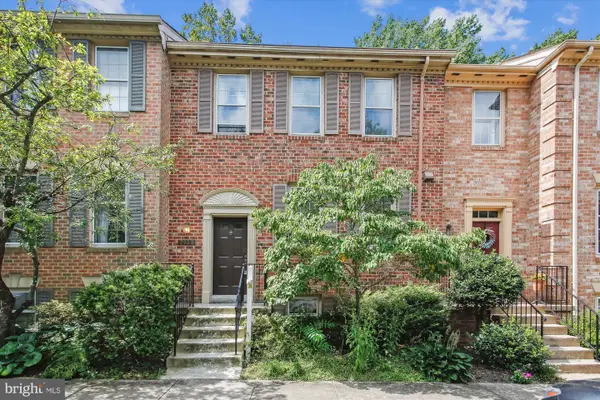 $600,000Active4 beds 4 baths2,452 sq. ft.
$600,000Active4 beds 4 baths2,452 sq. ft.Address Withheld By Seller, ALEXANDRIA, VA 22310
MLS# VAFX2261620Listed by: RE/MAX GATEWAY, LLC - New
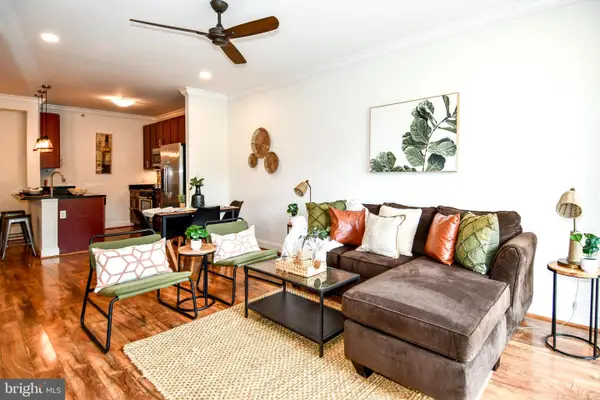 $316,900Active1 beds 1 baths759 sq. ft.
$316,900Active1 beds 1 baths759 sq. ft.6301 Edsall Rd #115, ALEXANDRIA, VA 22312
MLS# VAFX2257374Listed by: LONG & FOSTER REAL ESTATE, INC. - New
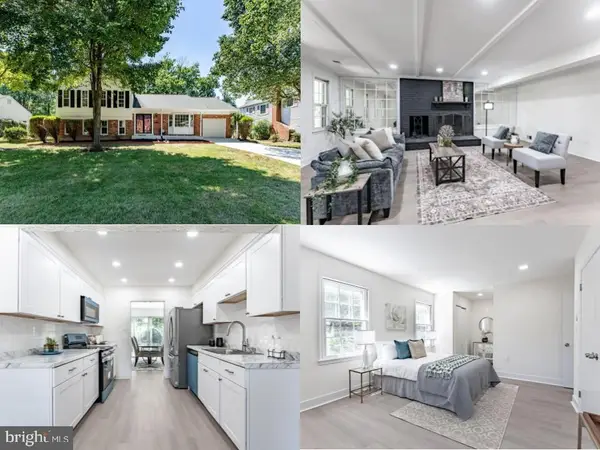 $719,888Active5 beds 3 baths2,324 sq. ft.
$719,888Active5 beds 3 baths2,324 sq. ft.8116 Cooper St, ALEXANDRIA, VA 22309
MLS# VAFX2261074Listed by: EXP REALTY LLC - Coming Soon
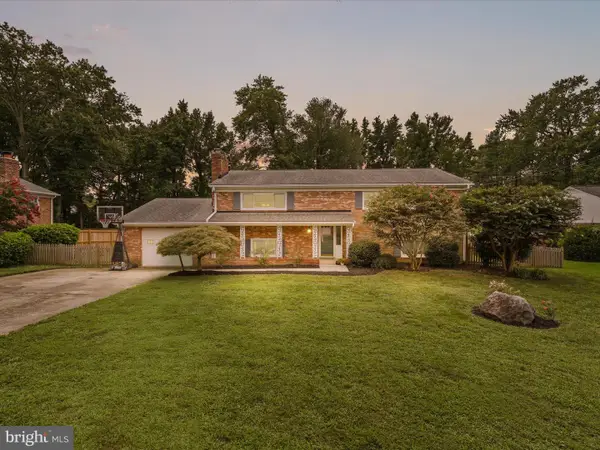 $775,000Coming Soon4 beds 3 baths
$775,000Coming Soon4 beds 3 baths4417 Laurel Rd, ALEXANDRIA, VA 22309
MLS# VAFX2261566Listed by: COMPASS - New
 $939,900Active4 beds 5 baths2,892 sq. ft.
$939,900Active4 beds 5 baths2,892 sq. ft.5803 Sunderland Ct, ALEXANDRIA, VA 22315
MLS# VAFX2261678Listed by: COMPASS - Coming Soon
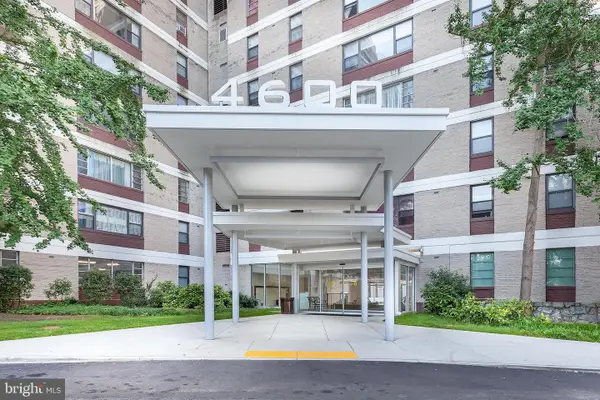 $359,000Coming Soon3 beds 2 baths
$359,000Coming Soon3 beds 2 baths4600 Duke St #432, ALEXANDRIA, VA 22304
MLS# VAAX2048646Listed by: CENTURY 21 REDWOOD REALTY - Coming Soon
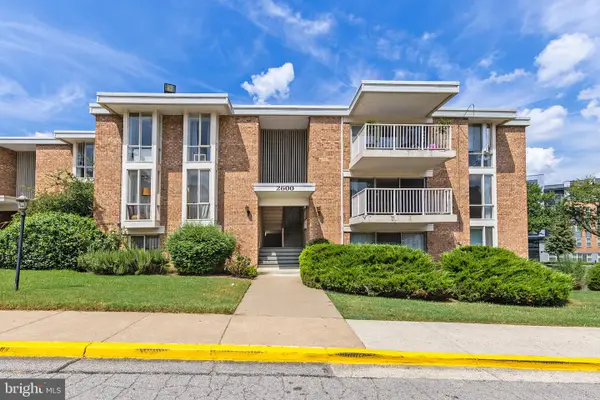 $199,900Coming Soon2 beds 1 baths
$199,900Coming Soon2 beds 1 baths2600 Indian Dr #2b, ALEXANDRIA, VA 22303
MLS# VAFX2261548Listed by: CENTURY 21 REDWOOD REALTY - New
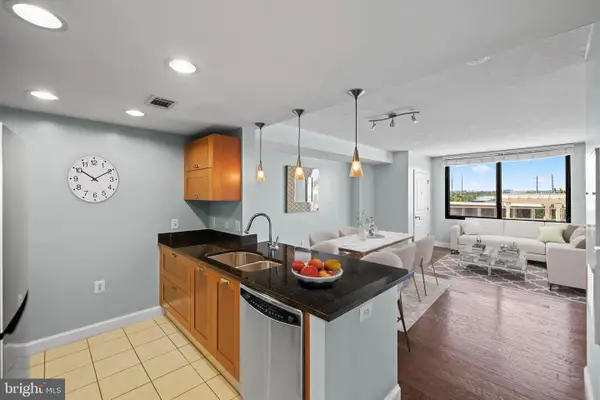 $360,000Active1 beds 1 baths805 sq. ft.
$360,000Active1 beds 1 baths805 sq. ft.2451 Midtown Ave #821, ALEXANDRIA, VA 22303
MLS# VAFX2261518Listed by: COLDWELL BANKER REALTY
