6022 Valley View Dr, Alexandria, VA 22310
Local realty services provided by:Better Homes and Gardens Real Estate Cassidon Realty
6022 Valley View Dr,Alexandria, VA 22310
$799,000
- 3 Beds
- 2 Baths
- 1,512 sq. ft.
- Single family
- Pending
Listed by:mary ashley zimmermann
Office:compass
MLS#:VAFX2238218
Source:BRIGHTMLS
Price summary
- Price:$799,000
- Price per sq. ft.:$528.44
About this home
Your Private Storybook Escape - Just Minutes from It All
Almost half an acre of privacy | Main-level primary suite | Original fireplace + beautiful woodwork throughout.
Are you looking for something unique and full of character that stands out from the
crowd? If you are a nature lover who also appreciates being close to the city, this is
the house for you!
Tucked away in wooded setting just off Franconia Road, this enchanting stone cottage
blends fairy-tale charm with everyday convenience. From the moment you step
through the original arched wooden door, you’re transported to a peaceful retreat —
yet you are only minutes from I-495, Kingstowne, and Springfield Town Center.
Inside, this 3-bed, 2-bath home is flooded with natural light and character. Enjoy
hardwood floors, a spacious living room with windows on three sides, and a warm
fireplace that creates a cozy atmosphere year-round.
The kitchen is designed for cooking enthusiasts — with generous counter space,
storage, and a layout that opens to both dining and living areas.
The main-level primary suite includes an en-suite bath and a closet already plumbed
for laundry.
Upstairs, two additional bedrooms feature built-in storage, dormer windows, and a
charming window seat perfect for reading or birdwatching. Unique birds and even
deer are frequent visitors.
Highlights You’ll Love
- Covered patio — ideal for entertaining or relaxing outdoors all year-round
- Lovely big yard, with woodland views from every angle and beautiful plants all
around it.
- Updated bathrooms + fresh paint throughout
- Incredible location: 0.3 miles to gas, groceries, medical care & CVS. Within 10
miles: more than 50 parks, dog parks, golf courses and top-rated hiking trails!
- Dozens of restaurants nearby — including international cuisine, fast food, and
hidden gems.
- Commuter friendly yet peaceful: easy access to I-495, I-95 and I-395.
This home isn’t just a place to live — it’s a lifestyle. Whether you’re hosting under the
covered patio, sipping coffee by the fireplace, or taking an early morning walk through
the trees, this one-of-a-kind property invites you to slow down and enjoy life.
Don’t wait — homes with this much charm, space, and location value don’t come
around often.
Contact an agent
Home facts
- Year built:1940
- Listing ID #:VAFX2238218
- Added:142 day(s) ago
- Updated:September 29, 2025 at 07:35 AM
Rooms and interior
- Bedrooms:3
- Total bathrooms:2
- Full bathrooms:2
- Living area:1,512 sq. ft.
Heating and cooling
- Cooling:Attic Fan, Ceiling Fan(s), Central A/C
- Heating:Forced Air, Natural Gas Available, Oil
Structure and exterior
- Year built:1940
- Building area:1,512 sq. ft.
- Lot area:0.46 Acres
Schools
- High school:EDISON
- Elementary school:FRANCONIA
Utilities
- Water:Public
- Sewer:Public Sewer
Finances and disclosures
- Price:$799,000
- Price per sq. ft.:$528.44
- Tax amount:$6,748 (2005)
New listings near 6022 Valley View Dr
- Coming SoonOpen Sun, 2 to 4pm
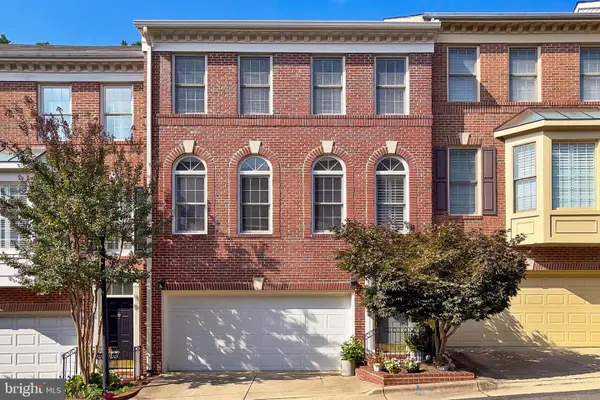 $849,900Coming Soon3 beds 3 baths
$849,900Coming Soon3 beds 3 baths4628 Knight Pl, ALEXANDRIA, VA 22311
MLS# VAAX2050364Listed by: EXP REALTY, LLC - Coming Soon
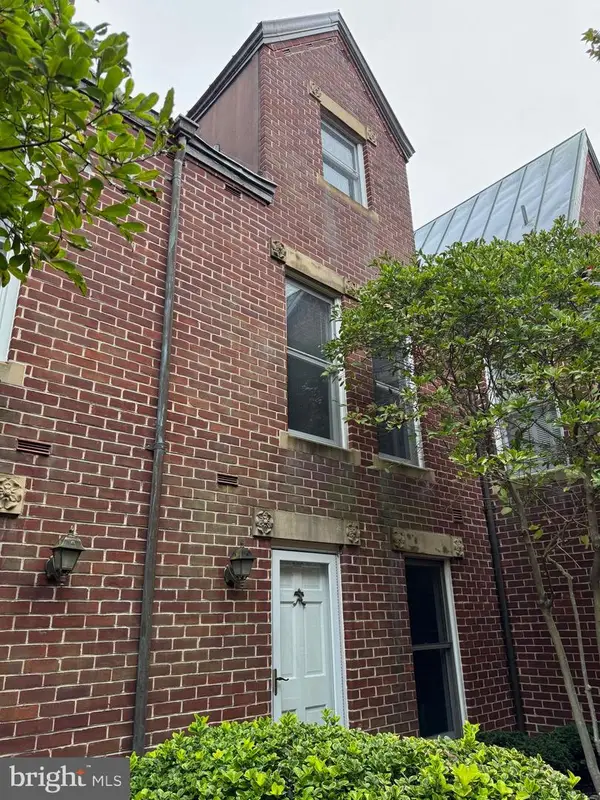 $985,000Coming Soon2 beds 3 baths
$985,000Coming Soon2 beds 3 baths142 N Union St, ALEXANDRIA, VA 22314
MLS# VAAX2049922Listed by: SAMSON PROPERTIES - New
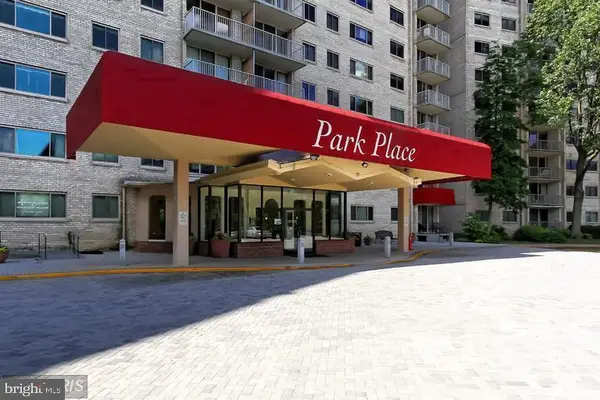 $162,500Active-- beds 1 baths471 sq. ft.
$162,500Active-- beds 1 baths471 sq. ft.2500 N Van Dorn St #1118, ALEXANDRIA, VA 22302
MLS# VAAX2050358Listed by: COMPASS - Coming Soon
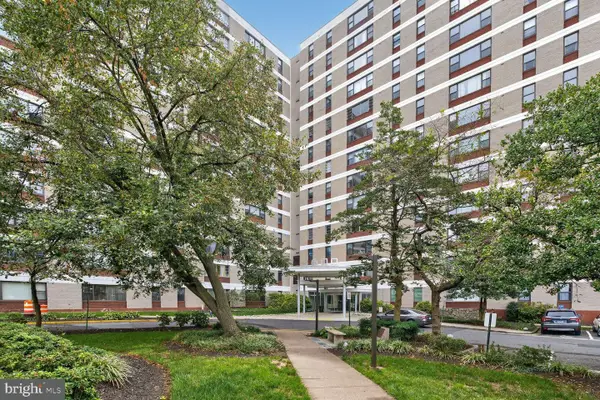 $219,900Coming Soon2 beds 1 baths
$219,900Coming Soon2 beds 1 baths4600 Duke St #1121, ALEXANDRIA, VA 22304
MLS# VAAX2050246Listed by: SAMSON PROPERTIES - Coming Soon
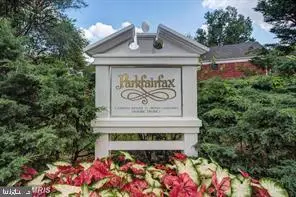 $324,920Coming Soon1 beds 1 baths
$324,920Coming Soon1 beds 1 baths1649 Preston Rd, ALEXANDRIA, VA 22302
MLS# VAAX2050306Listed by: COLDWELL BANKER REALTY - New
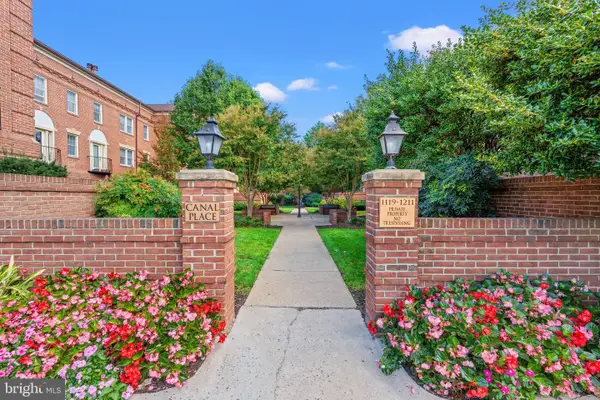 $515,000Active2 beds 1 baths791 sq. ft.
$515,000Active2 beds 1 baths791 sq. ft.1205 N Pitt #3c, ALEXANDRIA, VA 22314
MLS# VAAX2049276Listed by: CORCORAN MCENEARNEY - Open Sat, 12 to 2pmNew
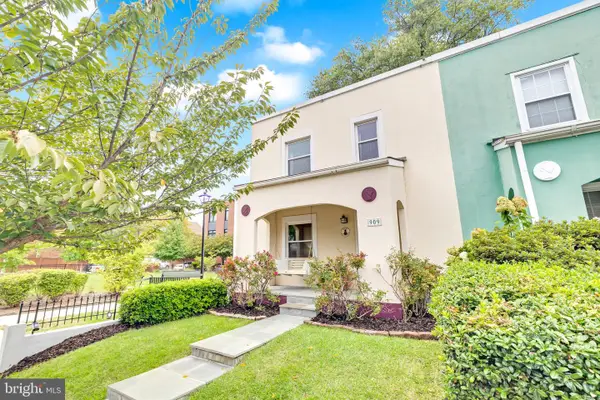 $800,000Active2 beds 2 baths1,200 sq. ft.
$800,000Active2 beds 2 baths1,200 sq. ft.909 Pendleton St, ALEXANDRIA, VA 22314
MLS# VAAX2050230Listed by: CORCORAN MCENEARNEY - Coming SoonOpen Sat, 12 to 2pm
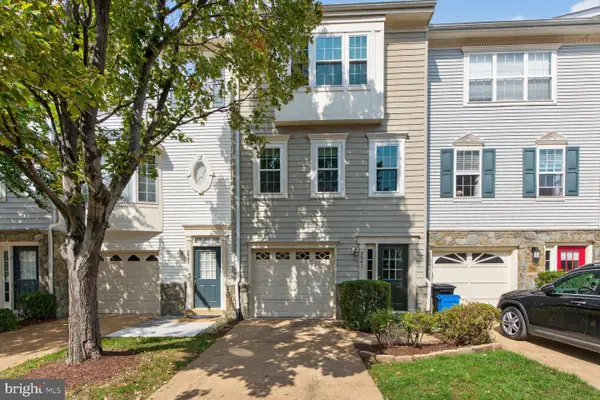 $735,000Coming Soon3 beds 4 baths
$735,000Coming Soon3 beds 4 baths3841 Watkins Mill Dr, ALEXANDRIA, VA 22304
MLS# VAAX2050324Listed by: FARIS HOMES - Coming Soon
 $449,900Coming Soon2 beds 2 baths
$449,900Coming Soon2 beds 2 baths1637 N Van Dorn St, ALEXANDRIA, VA 22304
MLS# VAAX2050280Listed by: SAMSON PROPERTIES - New
 $215,000Active1 beds 1 baths825 sq. ft.
$215,000Active1 beds 1 baths825 sq. ft.4600 Duke St #1300, ALEXANDRIA, VA 22304
MLS# VAAX2050330Listed by: NK REAL ESTATE GROUP, LLC
