6104 Fairview Farm Dr #403, Alexandria, VA 22315
Local realty services provided by:Better Homes and Gardens Real Estate Cassidon Realty
Listed by:rolfe s kratz
Office:samson properties
MLS#:VAFX2255750
Source:BRIGHTMLS
Price summary
- Price:$665,000
- Price per sq. ft.:$424.92
- Monthly HOA dues:$227
About this home
OPEN HOUSE SUNDAY 8/10 1-3PM Enjoy top-floor living with no neighbors above in this stunning 4th-level condo in The Crest, a vibrant 55+ community. With unobstructed views of trees and open green space, this unit is filled with natural light thanks to huge picture windows and morning sun exposure.
The spacious open-concept layout features 9-ft ceilings, LVP flooring, and a chef’s dream kitchen equipped with GE Café appliances, gas range, and a refrigerator with built-in Keurig coffee maker. You'll love the 42” white cabinets, large quartz island, tiled backsplash, under-cabinet lighting, soft-close doors and drawers, full-extension dovetail drawers, and pull-out shelving in many lower cabinets.
The primary bedroom offers a walk-in closet, a second oversized closet, and a dual-vanity en-suite bath with ceramic tile. A second bedroom with a Murphy bed adds versatility, and a separate den/office provides extra space for work or hobbies. Step out onto the private balcony to enjoy peaceful outdoor moments.
Community amenities include a pickleball court, clubhouse, meeting and fitness rooms, stretching studio, outdoor patio with grill, firepit, gardens, and a koi pond. With LED lighting throughout and top-tier finishes, this upper-level unit offers comfort, style, and carefree living at its best. Deeded garage space and storage space will convey.
Contact an agent
Home facts
- Year built:2020
- Listing ID #:VAFX2255750
- Added:57 day(s) ago
- Updated:September 29, 2025 at 07:35 AM
Rooms and interior
- Bedrooms:2
- Total bathrooms:2
- Full bathrooms:2
- Living area:1,565 sq. ft.
Heating and cooling
- Cooling:Heat Pump(s)
- Heating:Electric, Heat Pump(s)
Structure and exterior
- Year built:2020
- Building area:1,565 sq. ft.
Schools
- High school:HAYFIELD
- Middle school:HAYFIELD SECONDARY SCHOOL
- Elementary school:HAYFIELD
Utilities
- Water:Public
- Sewer:Public Sewer
Finances and disclosures
- Price:$665,000
- Price per sq. ft.:$424.92
- Tax amount:$6,881 (2025)
New listings near 6104 Fairview Farm Dr #403
- Coming SoonOpen Sun, 2 to 4pm
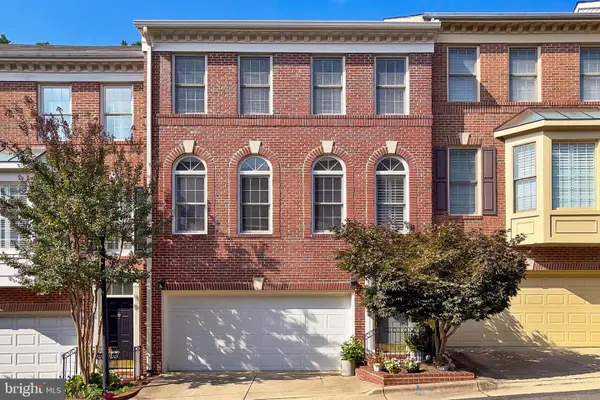 $849,900Coming Soon3 beds 3 baths
$849,900Coming Soon3 beds 3 baths4628 Knight Pl, ALEXANDRIA, VA 22311
MLS# VAAX2050364Listed by: EXP REALTY, LLC - Coming Soon
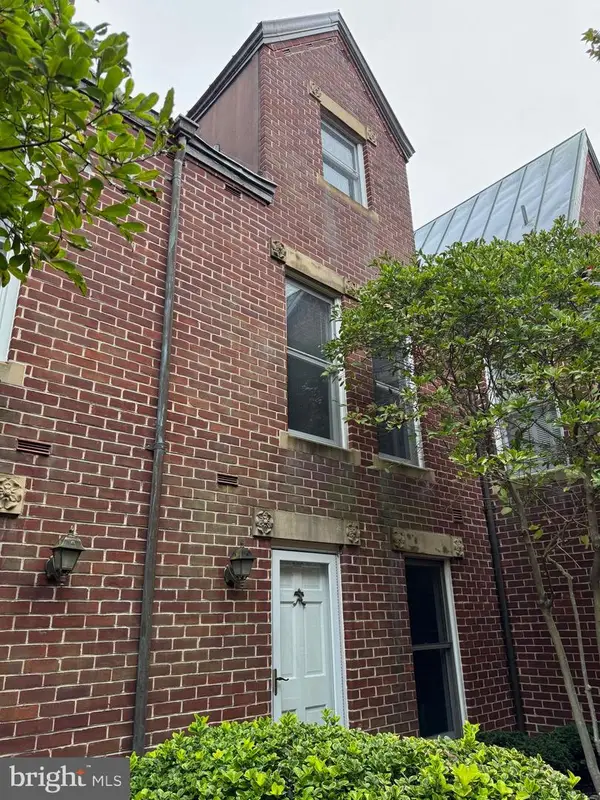 $985,000Coming Soon2 beds 3 baths
$985,000Coming Soon2 beds 3 baths142 N Union St, ALEXANDRIA, VA 22314
MLS# VAAX2049922Listed by: SAMSON PROPERTIES - New
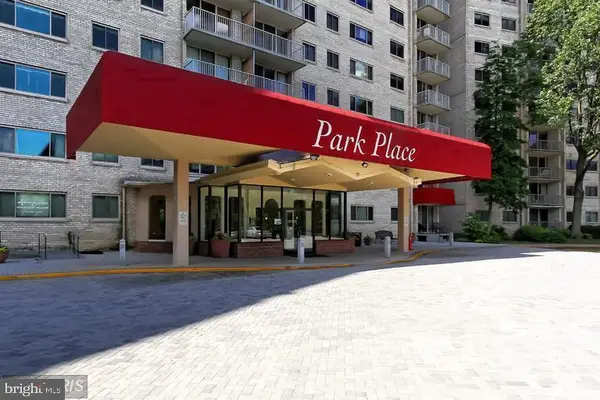 $162,500Active-- beds 1 baths471 sq. ft.
$162,500Active-- beds 1 baths471 sq. ft.2500 N Van Dorn St #1118, ALEXANDRIA, VA 22302
MLS# VAAX2050358Listed by: COMPASS - Coming Soon
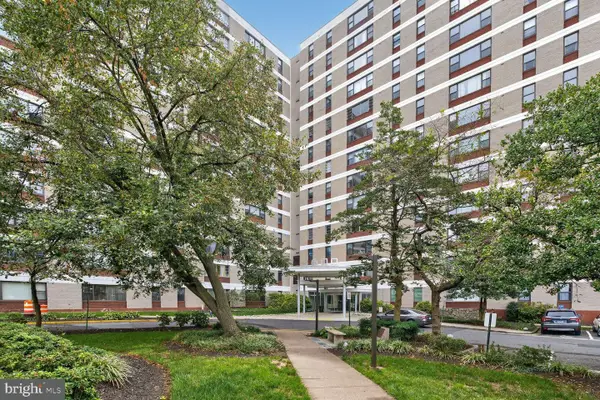 $219,900Coming Soon2 beds 1 baths
$219,900Coming Soon2 beds 1 baths4600 Duke St #1121, ALEXANDRIA, VA 22304
MLS# VAAX2050246Listed by: SAMSON PROPERTIES - Coming Soon
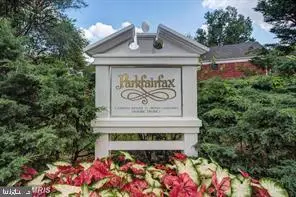 $324,920Coming Soon1 beds 1 baths
$324,920Coming Soon1 beds 1 baths1649 Preston Rd, ALEXANDRIA, VA 22302
MLS# VAAX2050306Listed by: COLDWELL BANKER REALTY - New
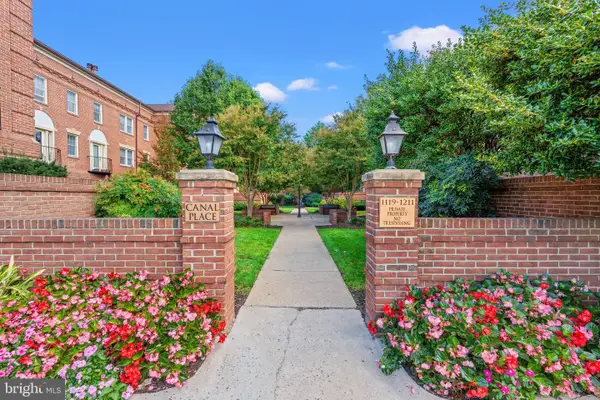 $515,000Active2 beds 1 baths791 sq. ft.
$515,000Active2 beds 1 baths791 sq. ft.1205 N Pitt #3c, ALEXANDRIA, VA 22314
MLS# VAAX2049276Listed by: CORCORAN MCENEARNEY - Open Sat, 12 to 2pmNew
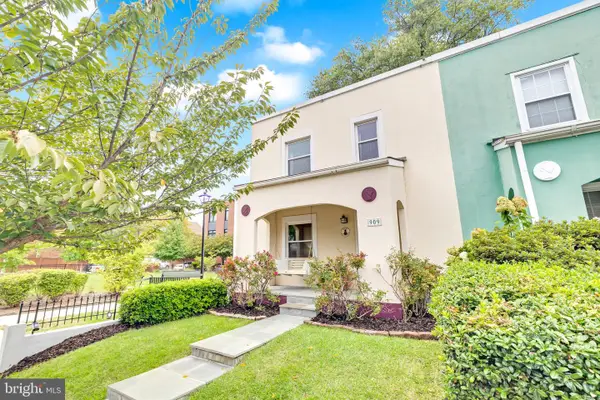 $800,000Active2 beds 2 baths1,200 sq. ft.
$800,000Active2 beds 2 baths1,200 sq. ft.909 Pendleton St, ALEXANDRIA, VA 22314
MLS# VAAX2050230Listed by: CORCORAN MCENEARNEY - Coming SoonOpen Sat, 12 to 2pm
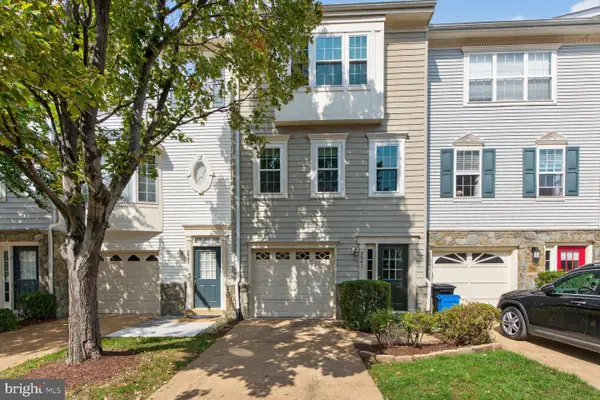 $735,000Coming Soon3 beds 4 baths
$735,000Coming Soon3 beds 4 baths3841 Watkins Mill Dr, ALEXANDRIA, VA 22304
MLS# VAAX2050324Listed by: FARIS HOMES - Coming Soon
 $449,900Coming Soon2 beds 2 baths
$449,900Coming Soon2 beds 2 baths1637 N Van Dorn St, ALEXANDRIA, VA 22304
MLS# VAAX2050280Listed by: SAMSON PROPERTIES - New
 $215,000Active1 beds 1 baths825 sq. ft.
$215,000Active1 beds 1 baths825 sq. ft.4600 Duke St #1300, ALEXANDRIA, VA 22304
MLS# VAAX2050330Listed by: NK REAL ESTATE GROUP, LLC
