6143 Cilantro Dr, Alexandria, VA 22310
Local realty services provided by:Better Homes and Gardens Real Estate Reserve
6143 Cilantro Dr,Alexandria, VA 22310
$779,000
- 3 Beds
- 4 Baths
- 2,416 sq. ft.
- Townhouse
- Active
Listed by:christopher j white
Office:long & foster real estate, inc.
MLS#:VAFX2256960
Source:BRIGHTMLS
Price summary
- Price:$779,000
- Price per sq. ft.:$322.43
- Monthly HOA dues:$82.33
About this home
Incredible opportunity for rare end unit in Autumn Chase Hunt! Pristine condition with pride of ownership showing by long term owner. A few of the many updates include: Roof 2023, washer/dryer 2025, water heater 2020, full bathroom renovation in lower level 2020, kitchen countertop 2018, microwave 2023 and all other kitchen appliances 2018 including 5 burner gas range, HVAC 2014, custom light fixtures throughout 2010. You won't find another end unit townhome in this condition for this value. Gorgeous hardwood floors on main level, tall ceiling height and custom trim and molding throughout. Incredible natural light through the three sides of windows, some including extra transom windows. The main level has flowing open floor plan with double sided fireplace between dining and kitchen space. The main level features spacious chefs kitchen with access to large deck, excellent for grilling and entertaining. The bedroom level features three spacious bedrooms and super convenient laundry. Brand new high end washer and dryer are a bonus! The primary suite features custom tray ceiling for increased ceiling height, true suite bathroom with double vanity, soaking tub and walk in shower, plus a spacious walk in closet with custom built ins. The lower level features a bathroom fully renovated in 2020 with marble and high end finishes and is attached to the expansive rec space with sliding glass door to custom patio and fully fenced outdoor space. Rare full two car garage with additional storage space and private driveway provide ample parking. Incredible location between all Kingstowne and Springfield Town Center have to offer. Only 6 miles to Fort Belvoir, 5 miles to Old Town, 13 miles to DCA airport and 13 miles to Washington DC.
Contact an agent
Home facts
- Year built:2000
- Listing ID #:VAFX2256960
- Added:71 day(s) ago
- Updated:September 29, 2025 at 02:04 PM
Rooms and interior
- Bedrooms:3
- Total bathrooms:4
- Full bathrooms:3
- Half bathrooms:1
- Living area:2,416 sq. ft.
Heating and cooling
- Cooling:Central A/C
- Heating:Forced Air, Natural Gas
Structure and exterior
- Year built:2000
- Building area:2,416 sq. ft.
- Lot area:0.06 Acres
Schools
- High school:EDISON
- Middle school:TWAIN
- Elementary school:FRANCONIA
Utilities
- Water:Public
- Sewer:Public Sewer
Finances and disclosures
- Price:$779,000
- Price per sq. ft.:$322.43
- Tax amount:$8,288 (2025)
New listings near 6143 Cilantro Dr
- New
 $715,000Active2 beds 2 baths1,112 sq. ft.
$715,000Active2 beds 2 baths1,112 sq. ft.1115 Cameron St #215, ALEXANDRIA, VA 22314
MLS# VAAX2050368Listed by: COMPASS - Coming SoonOpen Sun, 2 to 4pm
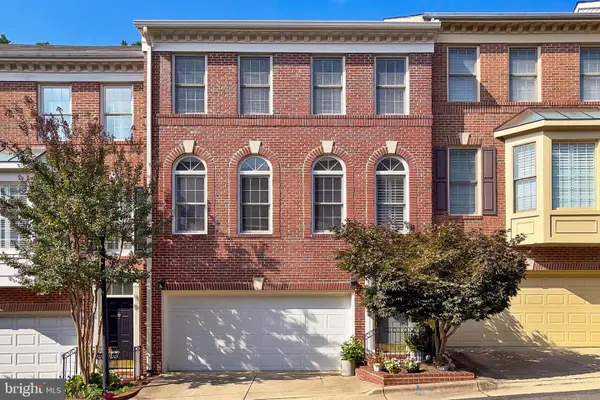 $849,900Coming Soon3 beds 3 baths
$849,900Coming Soon3 beds 3 baths4628 Knight Pl, ALEXANDRIA, VA 22311
MLS# VAAX2050364Listed by: EXP REALTY, LLC - Coming Soon
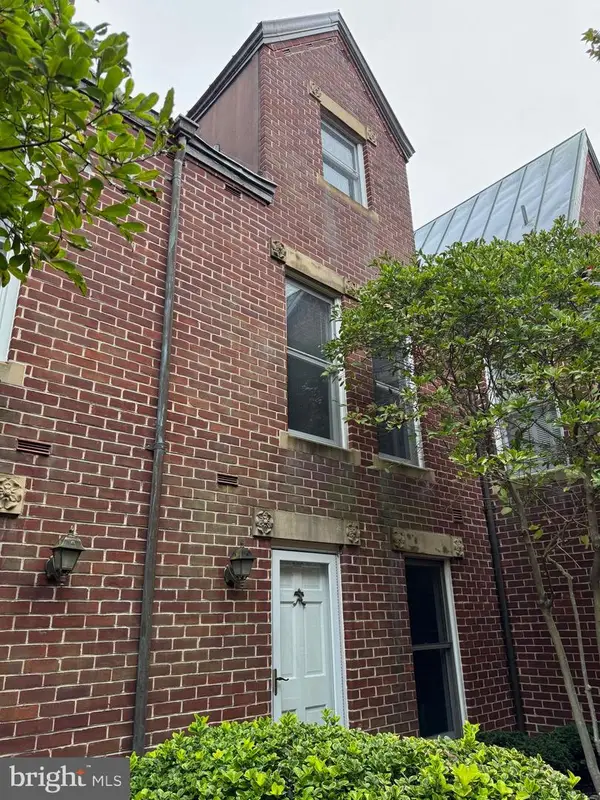 $985,000Coming Soon2 beds 3 baths
$985,000Coming Soon2 beds 3 baths142 N Union St, ALEXANDRIA, VA 22314
MLS# VAAX2049922Listed by: SAMSON PROPERTIES - New
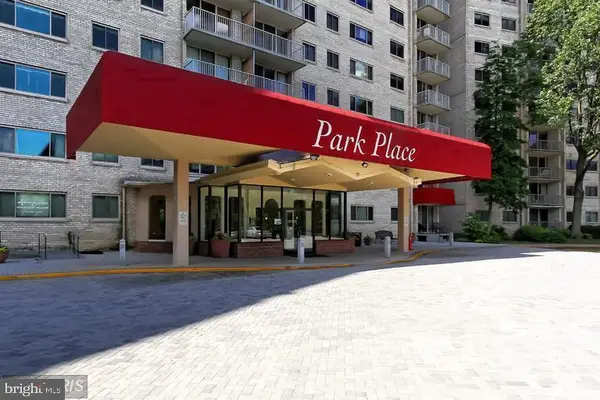 $162,500Active-- beds 1 baths471 sq. ft.
$162,500Active-- beds 1 baths471 sq. ft.2500 N Van Dorn St #1118, ALEXANDRIA, VA 22302
MLS# VAAX2050358Listed by: COMPASS - Coming Soon
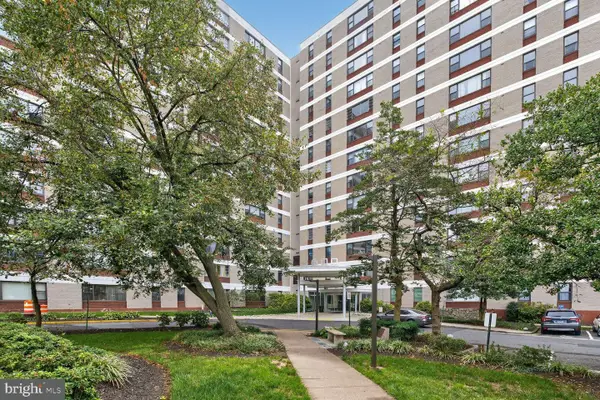 $219,900Coming Soon2 beds 1 baths
$219,900Coming Soon2 beds 1 baths4600 Duke St #1121, ALEXANDRIA, VA 22304
MLS# VAAX2050246Listed by: SAMSON PROPERTIES - Coming Soon
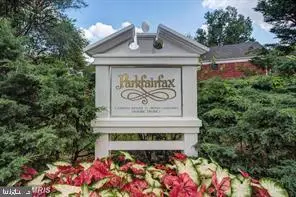 $324,920Coming Soon1 beds 1 baths
$324,920Coming Soon1 beds 1 baths1649 Preston Rd, ALEXANDRIA, VA 22302
MLS# VAAX2050306Listed by: COLDWELL BANKER REALTY - New
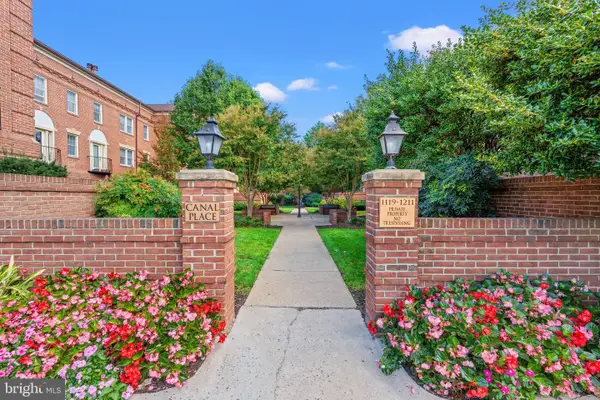 $515,000Active2 beds 1 baths791 sq. ft.
$515,000Active2 beds 1 baths791 sq. ft.1205 N Pitt #3c, ALEXANDRIA, VA 22314
MLS# VAAX2049276Listed by: CORCORAN MCENEARNEY - Open Sat, 12 to 2pmNew
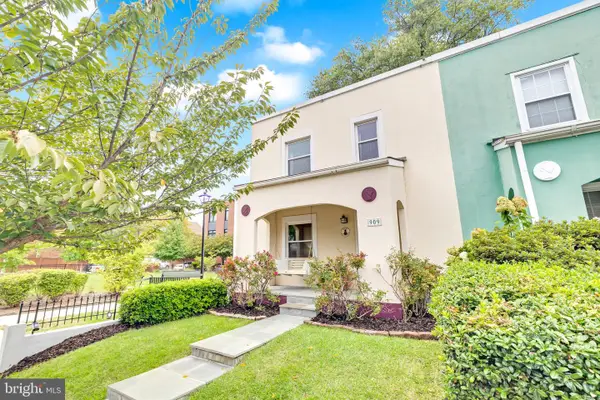 $800,000Active2 beds 2 baths1,200 sq. ft.
$800,000Active2 beds 2 baths1,200 sq. ft.909 Pendleton St, ALEXANDRIA, VA 22314
MLS# VAAX2050230Listed by: CORCORAN MCENEARNEY - Coming SoonOpen Sat, 12 to 2pm
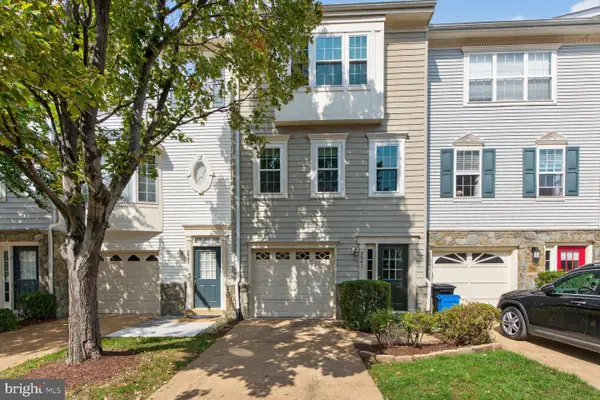 $735,000Coming Soon3 beds 4 baths
$735,000Coming Soon3 beds 4 baths3841 Watkins Mill Dr, ALEXANDRIA, VA 22304
MLS# VAAX2050324Listed by: FARIS HOMES - Coming Soon
 $449,900Coming Soon2 beds 2 baths
$449,900Coming Soon2 beds 2 baths1637 N Van Dorn St, ALEXANDRIA, VA 22304
MLS# VAAX2050280Listed by: SAMSON PROPERTIES
