6187 Les Dorson Ln, ALEXANDRIA, VA 22315
Local realty services provided by:Better Homes and Gardens Real Estate Reserve
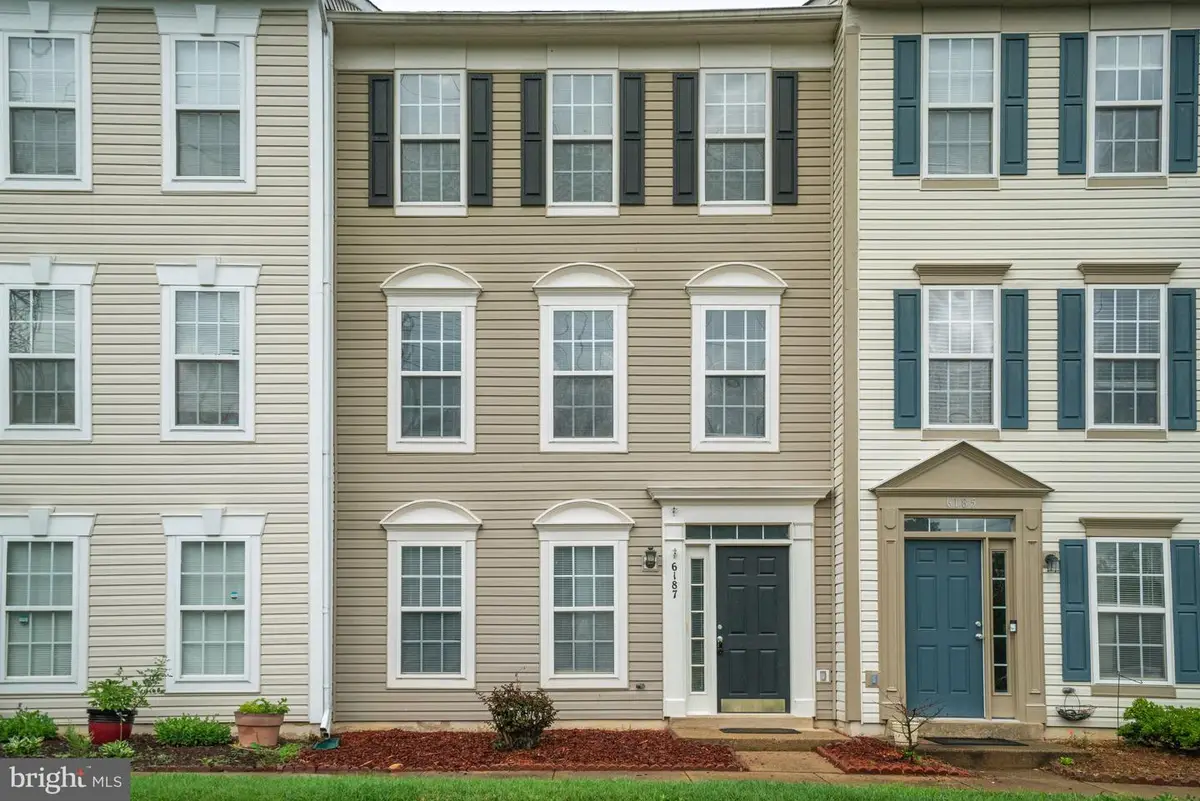
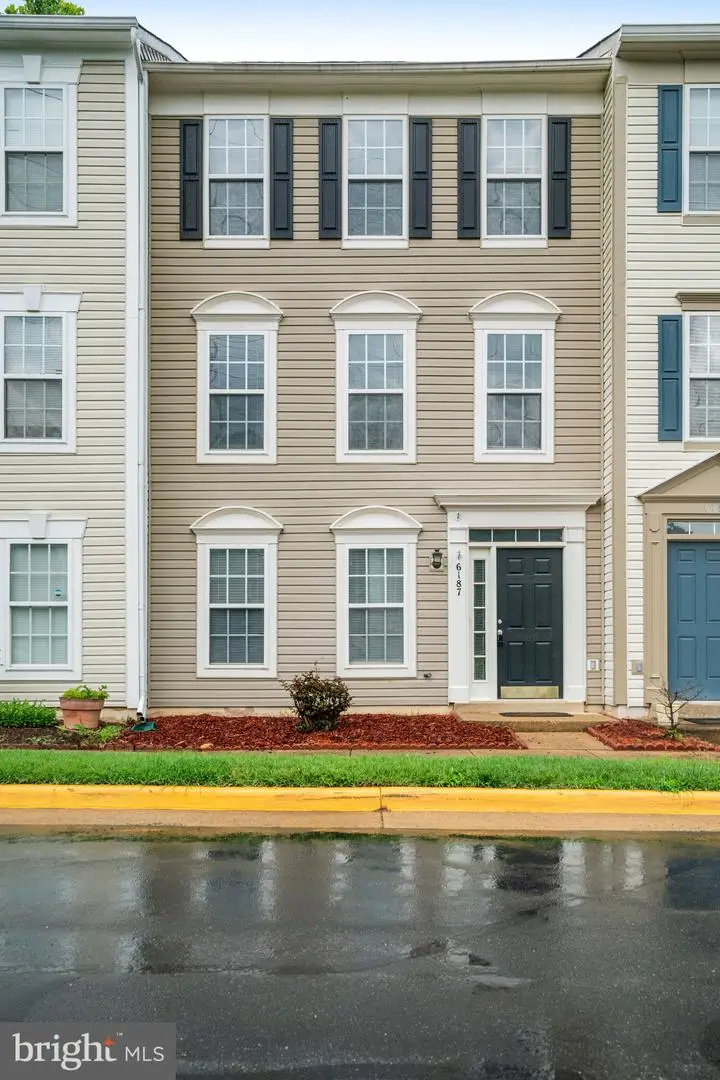
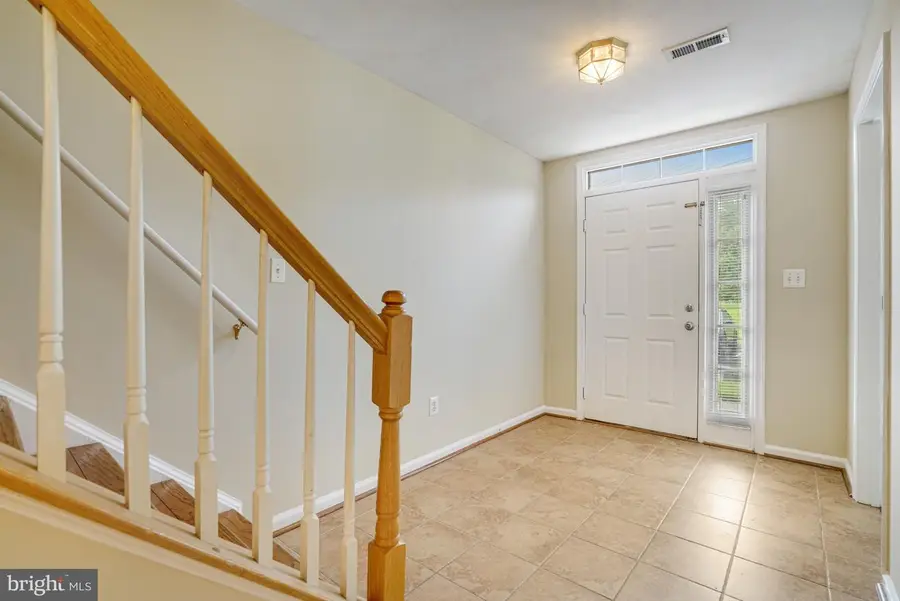
6187 Les Dorson Ln,ALEXANDRIA, VA 22315
$625,000
- 3 Beds
- 3 Baths
- 1,360 sq. ft.
- Townhouse
- Active
Listed by:mirtha r duty
Office:compass
MLS#:VAFX2248736
Source:BRIGHTMLS
Price summary
- Price:$625,000
- Price per sq. ft.:$459.56
- Monthly HOA dues:$126
About this home
Welcome to this charming townhouse located at 6187 Les Dorson Ln in the Founders Ridge neighborhood of Kingstowne, Alexandria, VA 22315. This stately colonial-style home occupies a prominent position in the middle of the block and features inviting hardy tile flooring upon entry.
On the street level, a versatile multifunction room offers an ideal space for an office or guest area, complemented by a convenient powder room. Moving through the home, you’ll find access to the garage with a rear entrance, along with laundry and utility areas for added convenience.
As you head upstairs, you’ll notice a mix of hardwoods and laminate flooring throughout the living spaces. The kitchen, though original, remains sturdy and has been lovingly maintained, making it a functional hub in the home. The expansive living room features a cozy gas fireplace, creating a warm atmosphere while overlooking beautiful green space. Adjacent to the kitchen is a dining area with a patio door that leads out to a large deck, perfect for outdoor entertaining.
Continuing to the upper level, you’ll discover three well-proportioned bedrooms and two full baths, including a primary bedroom complete with an en-suite bath.
This townhouse is ideally situated close to excellent schools, a variety of shops, restaurants, and all that Kingstowne has to offer. Additionally, it provides quick access to Fort Belvoir and major transportation routes, making it just minutes away from Washington, D.C., and the Pentagon.
Contact an agent
Home facts
- Year built:2001
- Listing Id #:VAFX2248736
- Added:58 day(s) ago
- Updated:August 16, 2025 at 01:49 PM
Rooms and interior
- Bedrooms:3
- Total bathrooms:3
- Full bathrooms:2
- Half bathrooms:1
- Living area:1,360 sq. ft.
Heating and cooling
- Cooling:Central A/C
- Heating:Central, Natural Gas
Structure and exterior
- Year built:2001
- Building area:1,360 sq. ft.
- Lot area:0.03 Acres
Schools
- High school:HAYFIELD SECONDARY SCHOOL
- Middle school:HAYFIELD SECONDARY SCHOOL
- Elementary school:LANE
Utilities
- Water:Public
- Sewer:Public Sewer
Finances and disclosures
- Price:$625,000
- Price per sq. ft.:$459.56
- Tax amount:$6,449 (2025)
New listings near 6187 Les Dorson Ln
- Coming Soon
 $698,000Coming Soon4 beds 3 baths
$698,000Coming Soon4 beds 3 baths4201 Franconia Rd, ALEXANDRIA, VA 22310
MLS# VAFX2262114Listed by: REALTY ONE GROUP CAPITAL - Coming Soon
 $1,350,000Coming Soon5 beds 3 baths
$1,350,000Coming Soon5 beds 3 baths3002 Sevor Ln, ALEXANDRIA, VA 22309
MLS# VAFX2261684Listed by: TTR SOTHEBY'S INTERNATIONAL REALTY - Coming Soon
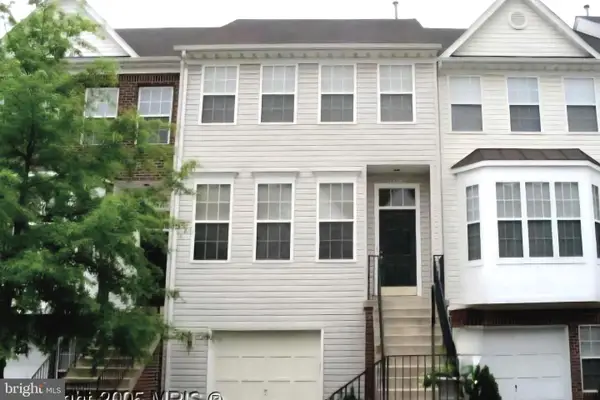 $699,500Coming Soon3 beds 4 baths
$699,500Coming Soon3 beds 4 baths6623 Patent Parish Ln, ALEXANDRIA, VA 22315
MLS# VAFX2262104Listed by: SAMSON PROPERTIES - Coming Soon
 $485,000Coming Soon2 beds 3 baths
$485,000Coming Soon2 beds 3 baths7705 Haynes Point Way #2802, ALEXANDRIA, VA 22315
MLS# VAFX2261412Listed by: COLDWELL BANKER REALTY - New
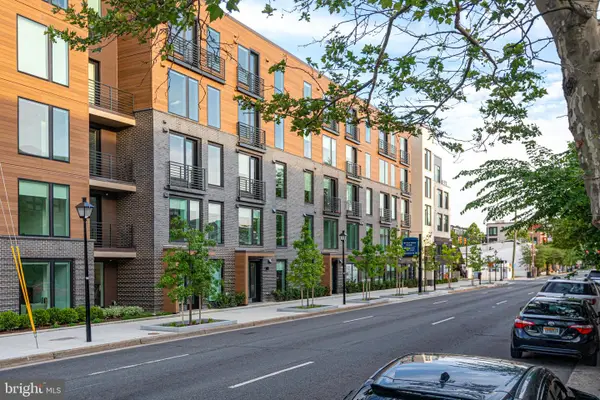 $437,500Active1 beds 1 baths558 sq. ft.
$437,500Active1 beds 1 baths558 sq. ft.701 N Henry St #204, ALEXANDRIA, VA 22314
MLS# VAAX2048742Listed by: TETRA CORPORATION - Coming Soon
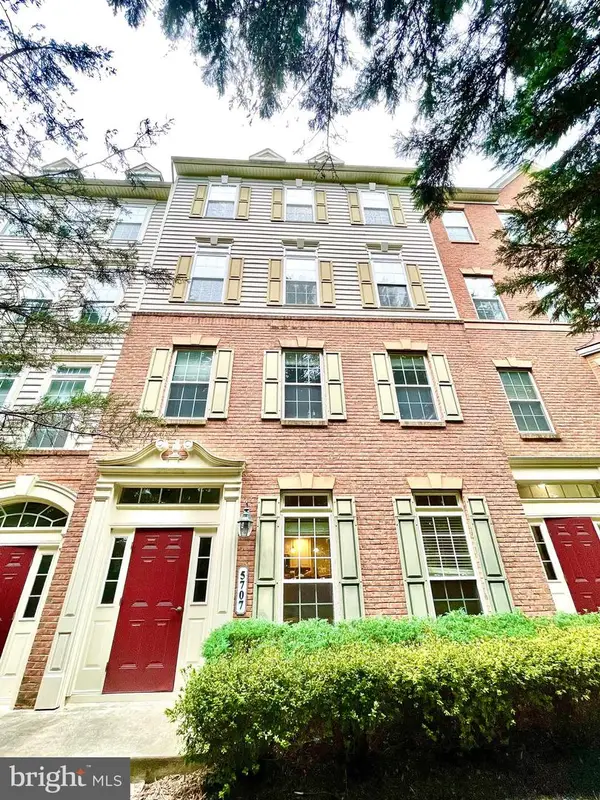 $652,900Coming Soon3 beds 3 baths
$652,900Coming Soon3 beds 3 baths5707 Callcott Way #h, ALEXANDRIA, VA 22312
MLS# VAFX2261952Listed by: EXP REALTY, LLC - Coming Soon
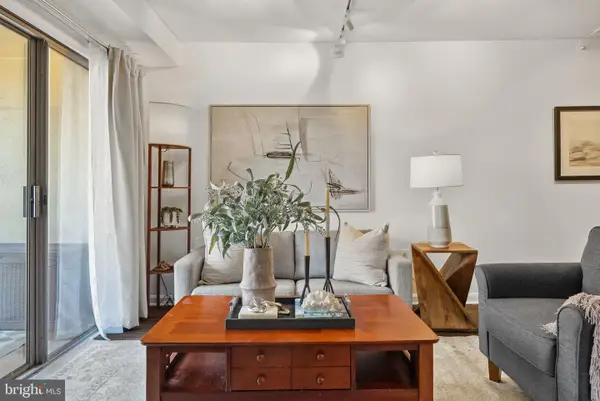 $550,000Coming Soon2 beds 2 baths
$550,000Coming Soon2 beds 2 baths610 N West St #405, ALEXANDRIA, VA 22314
MLS# VAAX2048738Listed by: COMPASS - Open Sat, 12 to 3pmNew
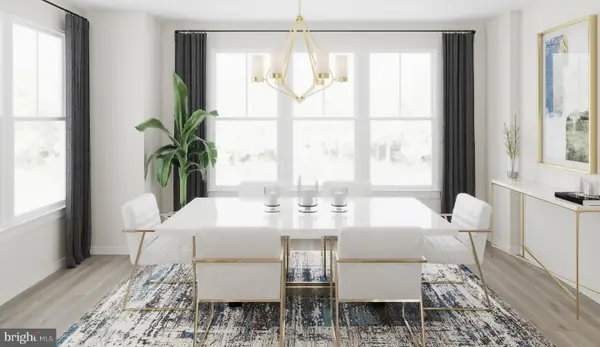 $889,999Active4 beds 4 baths2,857 sq. ft.
$889,999Active4 beds 4 baths2,857 sq. ft.6237 Folly Ln, ALEXANDRIA, VA 22315
MLS# VAFX2262068Listed by: PEARSON SMITH REALTY, LLC - Coming Soon
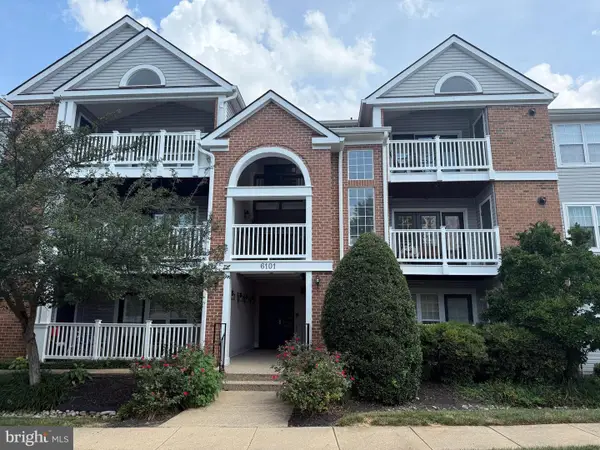 $429,950Coming Soon2 beds 2 baths
$429,950Coming Soon2 beds 2 baths6101 Wigmore Ln #e, ALEXANDRIA, VA 22315
MLS# VAFX2261992Listed by: LONG & FOSTER REAL ESTATE, INC. - Open Sat, 11am to 2pmNew
 $365,000Active2 beds 2 baths928 sq. ft.
$365,000Active2 beds 2 baths928 sq. ft.6903 Victoria Dr #f, ALEXANDRIA, VA 22310
MLS# VAFX2261982Listed by: SELECT PREMIUM PROPERTIES, INC
