6206 Foxcroft Rd, ALEXANDRIA, VA 22307
Local realty services provided by:Better Homes and Gardens Real Estate GSA Realty
6206 Foxcroft Rd,ALEXANDRIA, VA 22307
$1,600,000
- 4 Beds
- 3 Baths
- 2,727 sq. ft.
- Single family
- Active
Upcoming open houses
- Sun, Sep 1402:00 pm - 04:00 pm
Listed by:janet caterson price
Office:corcoran mcenearney
MLS#:VAFX2264800
Source:BRIGHTMLS
Price summary
- Price:$1,600,000
- Price per sq. ft.:$586.73
About this home
It’s exciting to share some details about an all brick Center Hall Colonial located in prime Belle Haven which truly stands out while offering exceptional indoor and outdoor living.
The outdoor space is an entertainer's dream, featuring a batting/golf cage, a relaxing hot tub, a stainless steel cooking station, and a cozy gas fire pit. The extensive hardscaping further enhances this impressive area, making it perfect for most months’ enjoyment.
Inside the main level has undergone a complete renovation with custom features and gleaming hardwood floors throughout. The eat-in kitchen is a highlight, boasting an enormous island and great space for both cooking and entertaining. This flows seamlessly into the Great Room, which also includes its own custom features, built-in’s and a fireplace.
There’s a dedicated home office with a charming gas brick fireplace. Additionally an oversized flexible space can be adapted to your needs, whether as a formal living room, dining room, or family room. There is a charming powder room on this level and upstairs, you'll find four comfortable bedrooms and two updated bathrooms.
The property also offers abundant parking and an attic for additional storage.
Contact an agent
Home facts
- Year built:1961
- Listing ID #:VAFX2264800
- Added:1 day(s) ago
- Updated:September 10, 2025 at 10:12 AM
Rooms and interior
- Bedrooms:4
- Total bathrooms:3
- Full bathrooms:2
- Half bathrooms:1
- Living area:2,727 sq. ft.
Heating and cooling
- Cooling:Central A/C, Ductless/Mini-Split
- Heating:Baseboard - Hot Water, Central, Electric, Heat Pump(s), Natural Gas, Wall Unit, Zoned
Structure and exterior
- Year built:1961
- Building area:2,727 sq. ft.
- Lot area:0.38 Acres
Schools
- High school:WEST POTOMAC
- Middle school:CARL SANDBURG
- Elementary school:BELLE VIEW
Utilities
- Water:Public
- Sewer:Public Sewer
Finances and disclosures
- Price:$1,600,000
- Price per sq. ft.:$586.73
- Tax amount:$16,192 (2025)
New listings near 6206 Foxcroft Rd
- Coming Soon
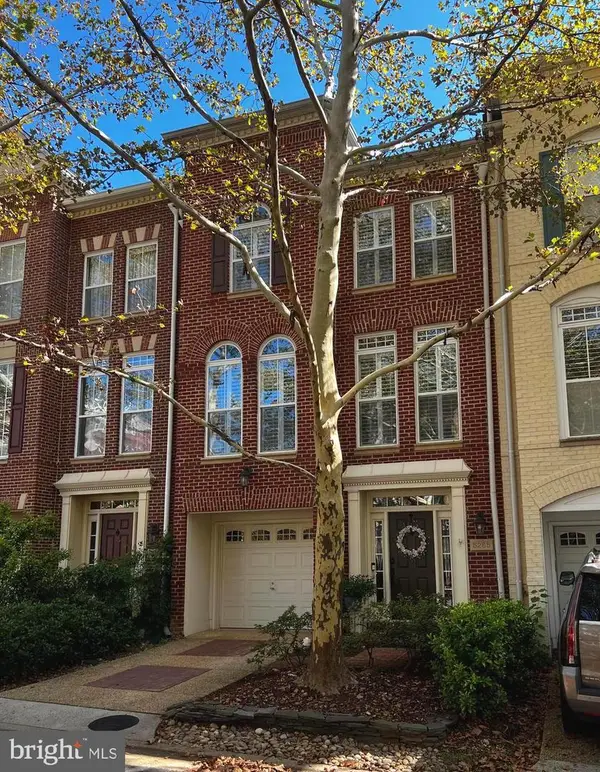 $899,000Coming Soon3 beds 4 baths
$899,000Coming Soon3 beds 4 baths5265 Colonel Johnson Ln, ALEXANDRIA, VA 22304
MLS# VAAX2049110Listed by: SAMSON PROPERTIES - Coming Soon
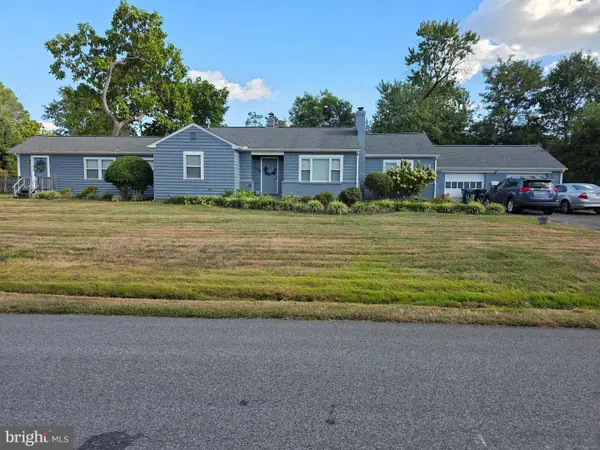 $770,000Coming Soon4 beds 3 baths
$770,000Coming Soon4 beds 3 baths5446 Calhoun Ave, ALEXANDRIA, VA 22311
MLS# VAAX2049372Listed by: WASHINGTON CAPITAL REALTY, LLC - Coming Soon
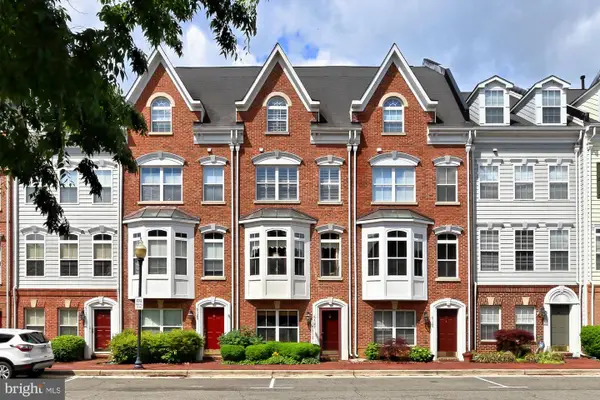 $825,000Coming Soon3 beds 3 baths
$825,000Coming Soon3 beds 3 baths5127 Gardner Dr, ALEXANDRIA, VA 22304
MLS# VAAX2049490Listed by: SAMSON PROPERTIES - New
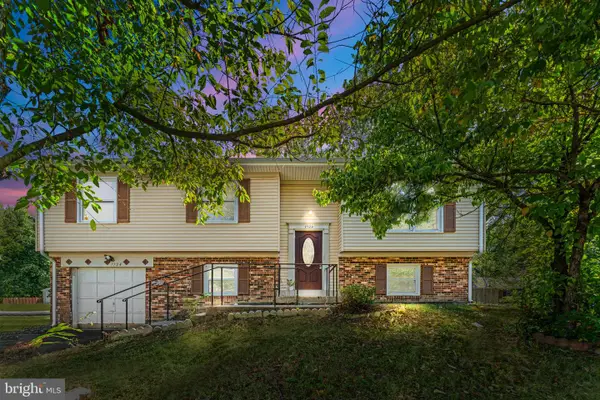 $675,000Active4 beds 3 baths2,239 sq. ft.
$675,000Active4 beds 3 baths2,239 sq. ft.7124 Whetstone Rd, ALEXANDRIA, VA 22306
MLS# VAFX2266386Listed by: SAMSON PROPERTIES - New
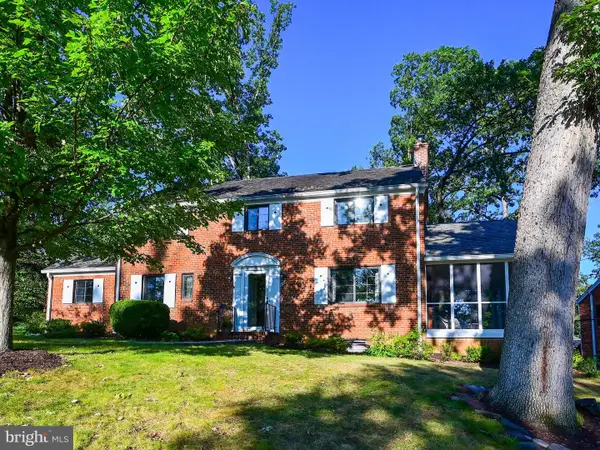 $1,235,000Active3 beds 3 baths2,716 sq. ft.
$1,235,000Active3 beds 3 baths2,716 sq. ft.601 N Overlook Dr, ALEXANDRIA, VA 22305
MLS# VAAX2048568Listed by: LONG & FOSTER REAL ESTATE, INC. - Coming SoonOpen Sun, 1 to 3pm
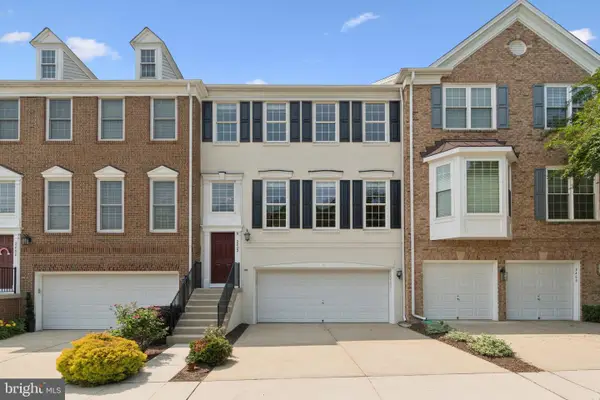 $959,900Coming Soon4 beds 4 baths
$959,900Coming Soon4 beds 4 baths2402 Huntington Park Dr, ALEXANDRIA, VA 22303
MLS# VAFX2266440Listed by: RLAH @PROPERTIES - Coming Soon
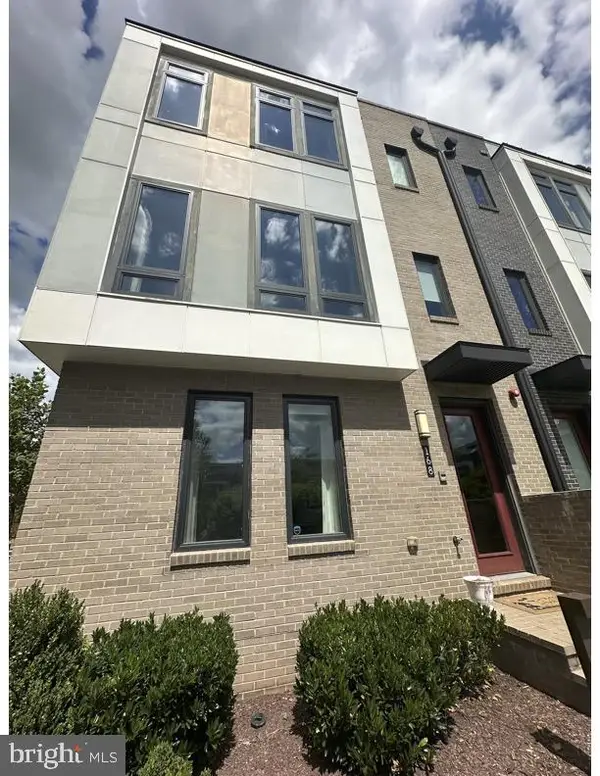 $1,250,000Coming Soon3 beds 5 baths
$1,250,000Coming Soon3 beds 5 baths168 Ike Dr, ALEXANDRIA, VA 22314
MLS# VAAX2049384Listed by: KW METRO CENTER - Coming SoonOpen Sun, 1 to 3:30pm
 $799,999Coming Soon3 beds 2 baths
$799,999Coming Soon3 beds 2 baths2601 Fleming St, ALEXANDRIA, VA 22306
MLS# VAFX2266288Listed by: KEY HOME SALES AND MANAGEMENT - Open Sat, 2 to 4pmNew
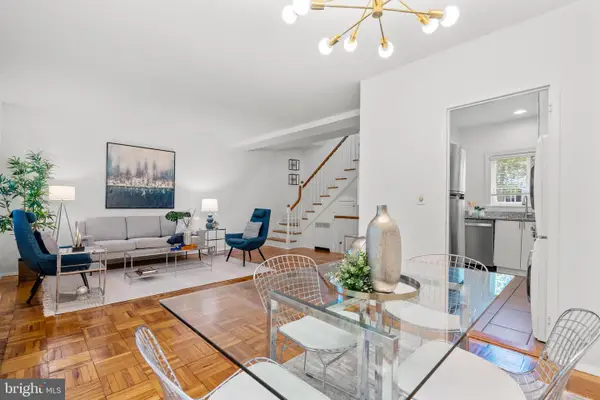 $429,900Active2 beds 1 baths930 sq. ft.
$429,900Active2 beds 1 baths930 sq. ft.3704 Lyons Ln, ALEXANDRIA, VA 22302
MLS# VAAX2049432Listed by: COMPASS
