6260 Harbin Dr, ALEXANDRIA, VA 22310
Local realty services provided by:Better Homes and Gardens Real Estate Capital Area
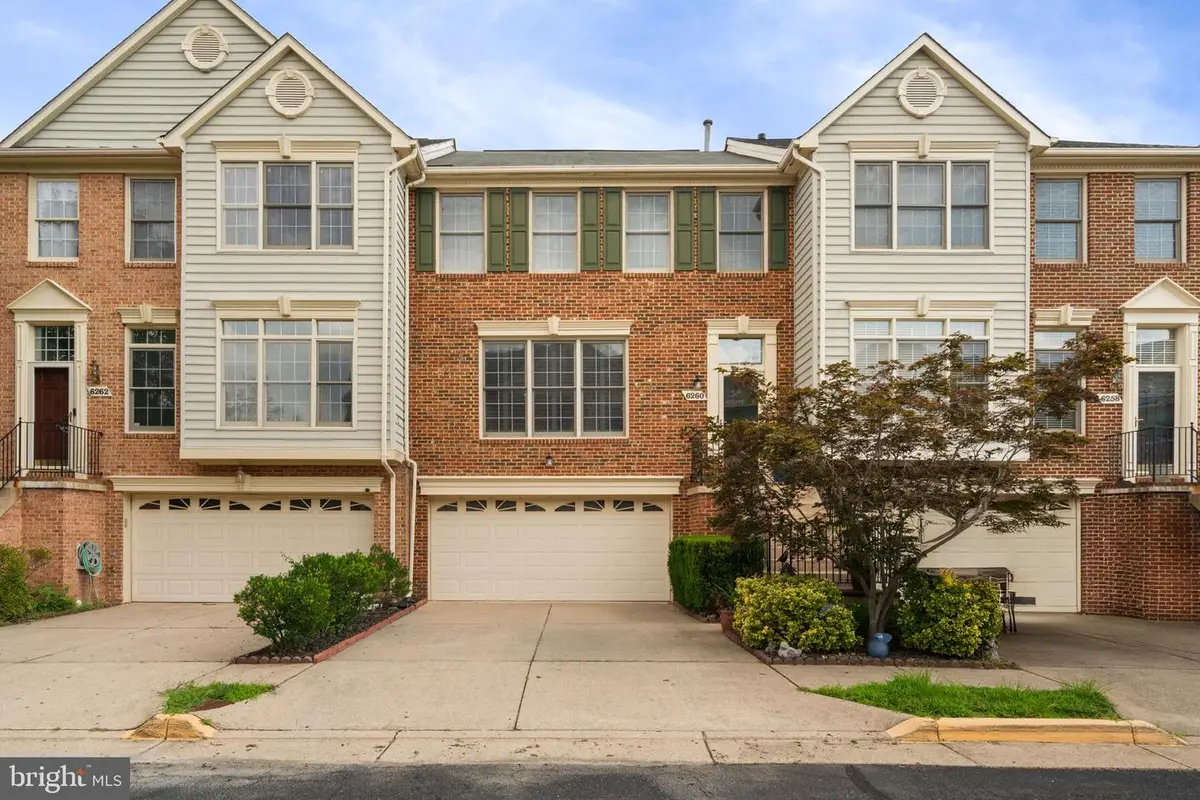
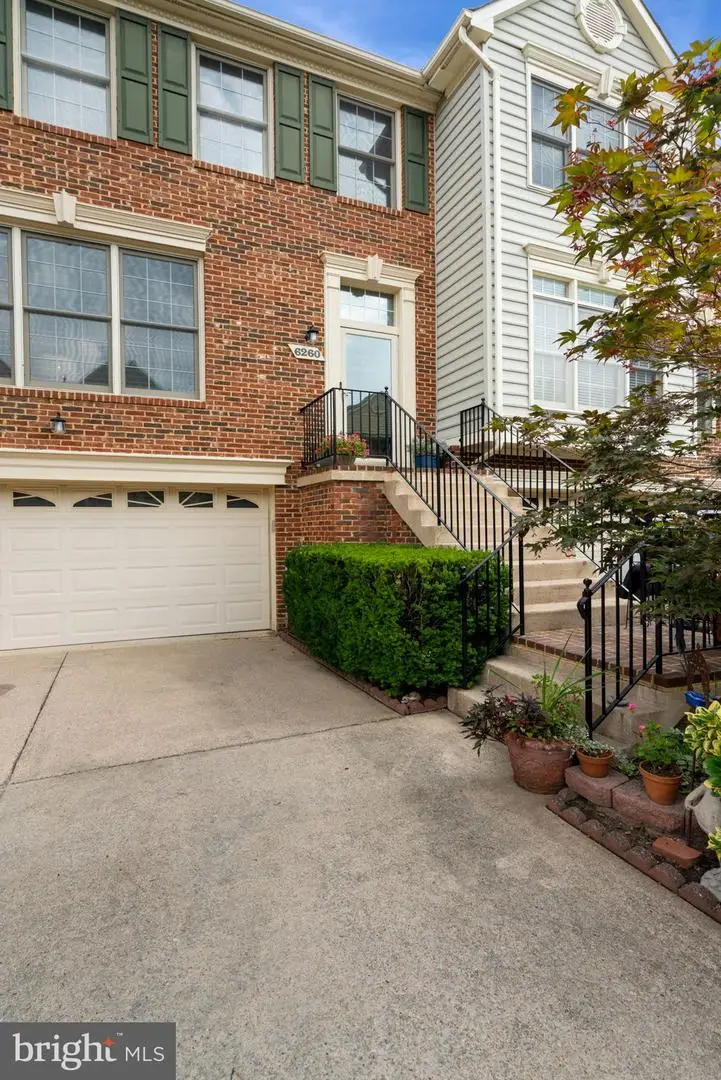
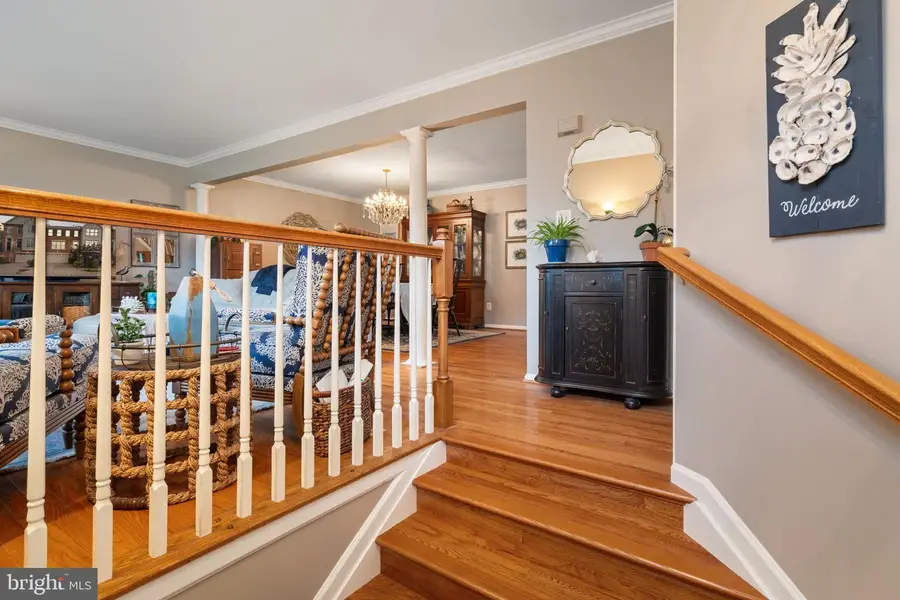
Listed by:paige kellogg
Office:samson properties
MLS#:VAFX2256544
Source:BRIGHTMLS
Price summary
- Price:$749,000
- Price per sq. ft.:$394.21
- Monthly HOA dues:$105
About this home
Welcome home to this beautifully appointed and maintained townhouse that is very conveniently located and yet maintains a sense of a quiet neighborhood. Gleaming hardwoods throughout , the bright and spacious kitchen features granite countertops, stainless steel appliances and bright white cabinets with ample space - and an island! Sliding glass doors led out to a spacious deck for relaxing or entertaining. A propane hookup on the deck makes grilling available whenever you want - no more swapping out the tank! The main living area is spacious and flexible - living and dining or just one main living space. There are three spacious bedrooms upstairs with the primary suite recently renovated - a vaulted ceiling gives a modern look. The basement with a gas fireplace provides versatility - a home gym, office, family room, playroom - use your imagination! The fenced backyard /patio leads to community green space. The attached 2-car garage is ample for storage and the 2 parking spaces in the driveway are a bonus for a townhouse community. Minutes to major roadways - 95, 395 and 495 and only 2 miles to the Franconia-Springfield Metro station. This home is close to both Springfield and Kingstowne shopping , restaurants and other ameneties. An unbeatable opportunity of convenience and amenities!
Pictures should be posted July 24th
Contact an agent
Home facts
- Year built:1997
- Listing Id #:VAFX2256544
- Added:28 day(s) ago
- Updated:August 16, 2025 at 07:27 AM
Rooms and interior
- Bedrooms:3
- Total bathrooms:4
- Full bathrooms:3
- Half bathrooms:1
- Living area:1,900 sq. ft.
Heating and cooling
- Cooling:Central A/C
- Heating:90% Forced Air, Heat Pump(s), Natural Gas
Structure and exterior
- Roof:Architectural Shingle
- Year built:1997
- Building area:1,900 sq. ft.
- Lot area:0.05 Acres
Schools
- High school:EDISON
- Middle school:TWAIN
- Elementary school:FRANCONIA
Utilities
- Water:Public
- Sewer:Public Sewer
Finances and disclosures
- Price:$749,000
- Price per sq. ft.:$394.21
- Tax amount:$289 (2025)
New listings near 6260 Harbin Dr
- Coming Soon
 $698,000Coming Soon4 beds 3 baths
$698,000Coming Soon4 beds 3 baths4201 Franconia Rd, ALEXANDRIA, VA 22310
MLS# VAFX2262114Listed by: REALTY ONE GROUP CAPITAL - Coming Soon
 $1,350,000Coming Soon5 beds 3 baths
$1,350,000Coming Soon5 beds 3 baths3002 Sevor Ln, ALEXANDRIA, VA 22309
MLS# VAFX2261684Listed by: TTR SOTHEBY'S INTERNATIONAL REALTY - Coming Soon
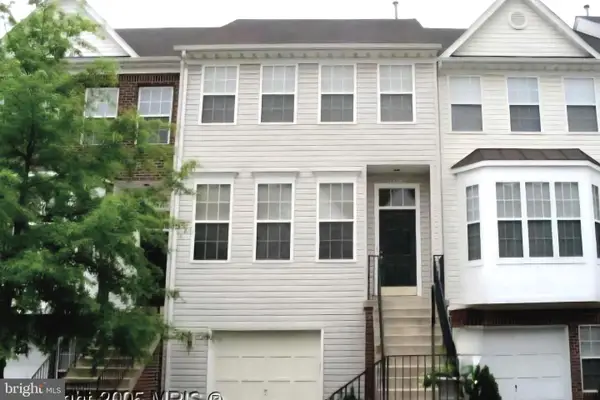 $699,500Coming Soon3 beds 4 baths
$699,500Coming Soon3 beds 4 baths6623 Patent Parish Ln, ALEXANDRIA, VA 22315
MLS# VAFX2262104Listed by: SAMSON PROPERTIES - Coming Soon
 $485,000Coming Soon2 beds 3 baths
$485,000Coming Soon2 beds 3 baths7705 Haynes Point Way #2802, ALEXANDRIA, VA 22315
MLS# VAFX2261412Listed by: COLDWELL BANKER REALTY - New
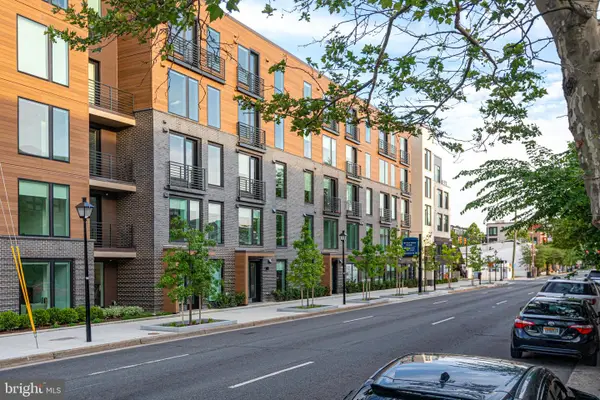 $437,500Active1 beds 1 baths558 sq. ft.
$437,500Active1 beds 1 baths558 sq. ft.701 N Henry St #204, ALEXANDRIA, VA 22314
MLS# VAAX2048742Listed by: TETRA CORPORATION - Coming Soon
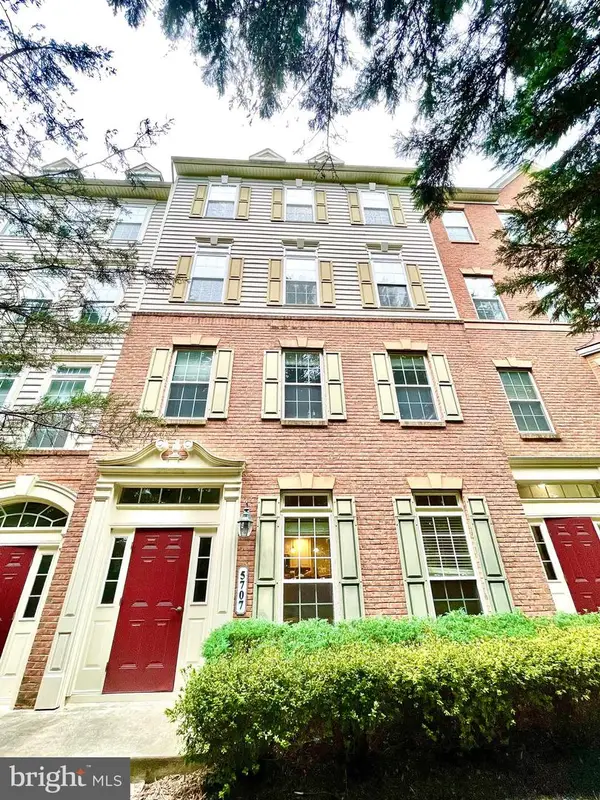 $652,900Coming Soon3 beds 3 baths
$652,900Coming Soon3 beds 3 baths5707 Callcott Way #h, ALEXANDRIA, VA 22312
MLS# VAFX2261952Listed by: EXP REALTY, LLC - Coming Soon
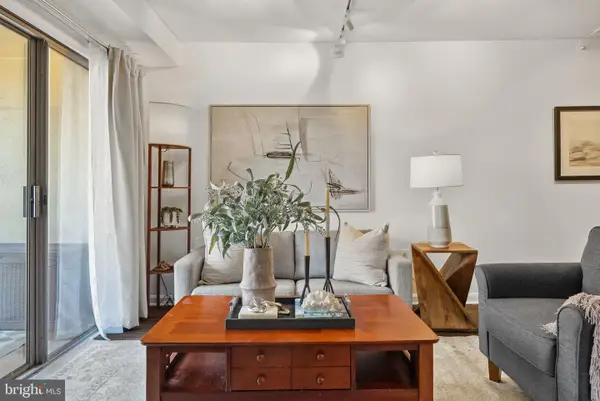 $550,000Coming Soon2 beds 2 baths
$550,000Coming Soon2 beds 2 baths610 N West St #405, ALEXANDRIA, VA 22314
MLS# VAAX2048738Listed by: COMPASS - Open Sat, 12 to 3pmNew
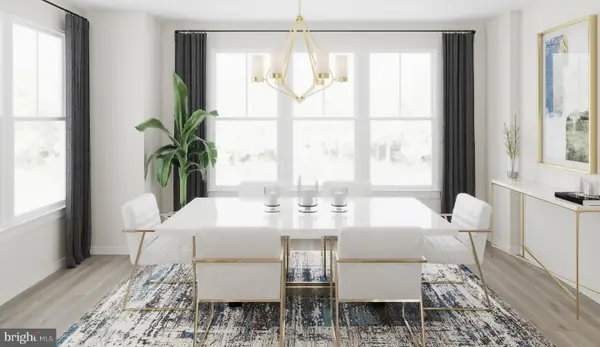 $889,999Active4 beds 4 baths2,857 sq. ft.
$889,999Active4 beds 4 baths2,857 sq. ft.6237 Folly Ln, ALEXANDRIA, VA 22315
MLS# VAFX2262068Listed by: PEARSON SMITH REALTY, LLC - Coming Soon
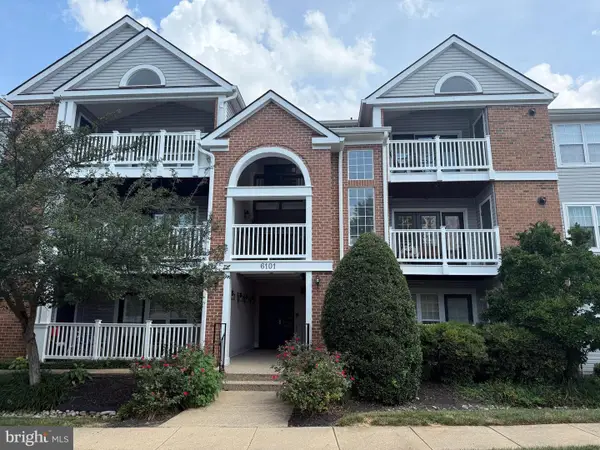 $429,950Coming Soon2 beds 2 baths
$429,950Coming Soon2 beds 2 baths6101 Wigmore Ln #e, ALEXANDRIA, VA 22315
MLS# VAFX2261992Listed by: LONG & FOSTER REAL ESTATE, INC. - Open Sat, 11am to 2pmNew
 $365,000Active2 beds 2 baths928 sq. ft.
$365,000Active2 beds 2 baths928 sq. ft.6903 Victoria Dr #f, ALEXANDRIA, VA 22310
MLS# VAFX2261982Listed by: SELECT PREMIUM PROPERTIES, INC
