6310 Saddle Tree Dr, ALEXANDRIA, VA 22310
Local realty services provided by:Better Homes and Gardens Real Estate Community Realty
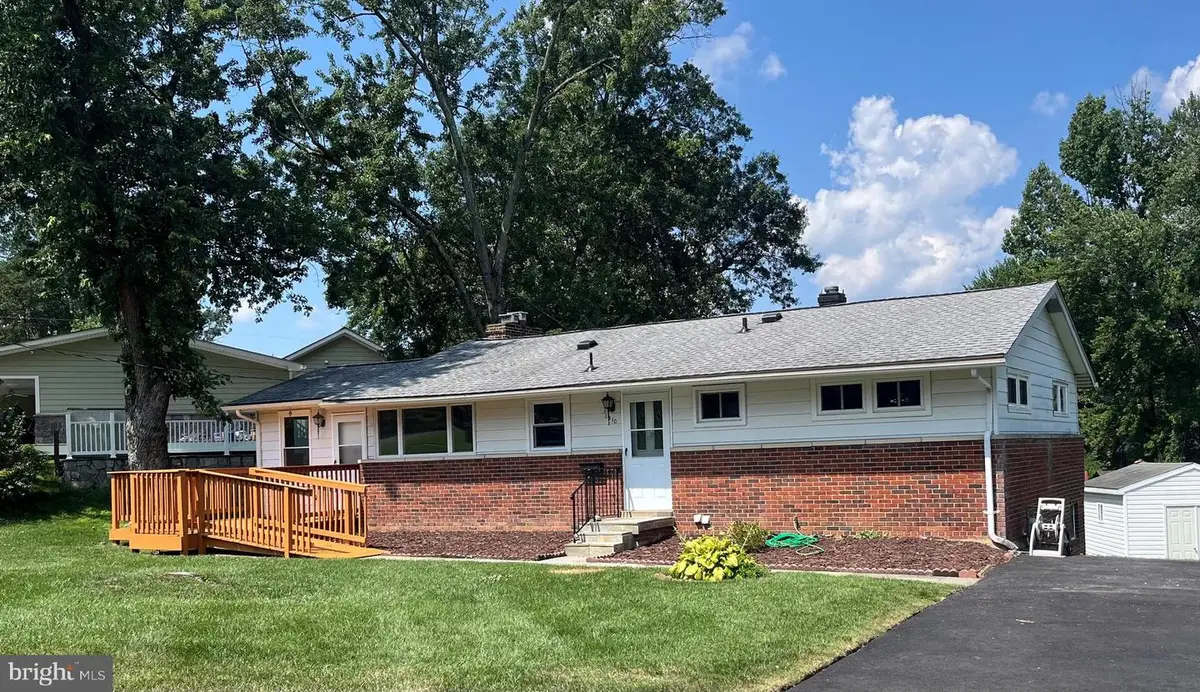
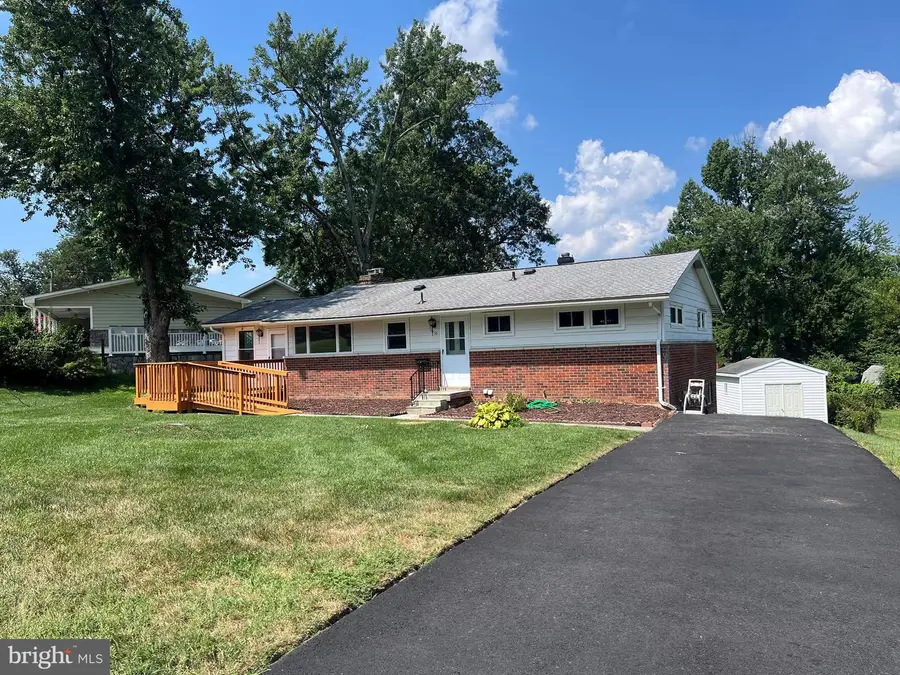

6310 Saddle Tree Dr,ALEXANDRIA, VA 22310
$619,950
- 4 Beds
- 2 Baths
- 2,492 sq. ft.
- Single family
- Active
Listed by:cynthia schneider
Office:long & foster real estate, inc.
MLS#:VAFX2245152
Source:BRIGHTMLS
Price summary
- Price:$619,950
- Price per sq. ft.:$248.78
About this home
Welcome to 6310 Saddle Tree Drive, a wonderful 4 bedroom raised rambler sited on a quarter acre lot in Alexandria’s sought after Rose Hill Farm! This fantastic home has been tastefully updated with fresh paint throughout, wide plank flooring on the main level and new carpet downstairs. The kitchen features new cabinets, stainless appliances, granite counters and a deep sink with a swan-neck faucet. The dining & living rooms are surrounded by windows bringing in tons of natural light. In the wintertime, you can watch the snow outside while relaxing by the cozy fireplace. It has a classy brick surround and elegant custom built-in bookshelves on either side. There’s a bright sunroom that also has classic built-ins and a heater so it can be enjoyed year round! Just off the sunroom is a freshly stained deck that features wheelchair access. The main level has 3 spacious bedrooms and an updated bathroom that features tasteful tile floors, a modern vanity mirror & light and sleek tile in a subway pattern in the shower. Downstairs is an expansive rec room with a second brick fireplace. There’s also the 4th bedroom with a walk-in closet, a full bath with an updated vanity and the laundry/storage room with a utility sink. From the rec room walk out to the home’s huge backyard. The recent improvements to this home include the HVAC and water heater that were replaced in 2023. This fine property is close to Metro, all commuter routes, two town centers and just a quick hop to Old Town Alexandria!
Contact an agent
Home facts
- Year built:1955
- Listing Id #:VAFX2245152
- Added:72 day(s) ago
- Updated:August 14, 2025 at 01:41 PM
Rooms and interior
- Bedrooms:4
- Total bathrooms:2
- Full bathrooms:2
- Living area:2,492 sq. ft.
Heating and cooling
- Cooling:Central A/C
- Heating:Forced Air, Natural Gas
Structure and exterior
- Year built:1955
- Building area:2,492 sq. ft.
- Lot area:0.26 Acres
Schools
- High school:EDISON
- Middle school:TWAIN
- Elementary school:ROSE HILL
Utilities
- Water:Public
- Sewer:Public Sewer
Finances and disclosures
- Price:$619,950
- Price per sq. ft.:$248.78
- Tax amount:$7,188 (2025)
New listings near 6310 Saddle Tree Dr
- Coming Soon
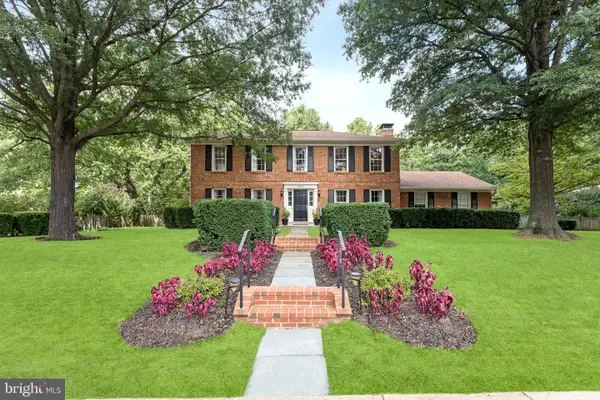 $1,250,000Coming Soon4 beds 3 baths
$1,250,000Coming Soon4 beds 3 baths4203 Maple Tree Ct, ALEXANDRIA, VA 22304
MLS# VAAX2046672Listed by: EXP REALTY, LLC - New
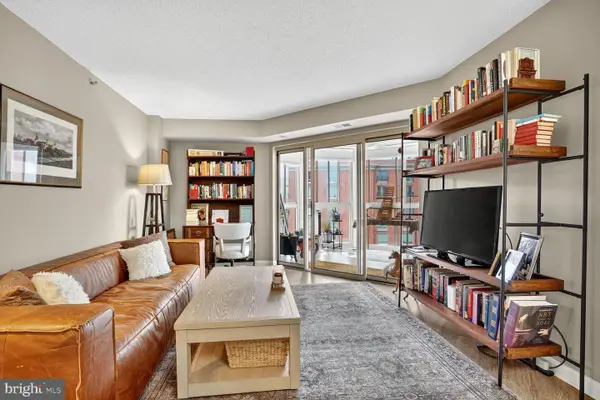 $610,000Active2 beds 2 baths980 sq. ft.
$610,000Active2 beds 2 baths980 sq. ft.2121 Jamieson Ave #1208, ALEXANDRIA, VA 22314
MLS# VAAX2048686Listed by: COMPASS - Open Sun, 1 to 4pmNew
 $799,000Active4 beds 3 baths2,490 sq. ft.
$799,000Active4 beds 3 baths2,490 sq. ft.6825 Stoneybrooke Ln, ALEXANDRIA, VA 22306
MLS# VAFX2261840Listed by: BERKSHIRE HATHAWAY HOMESERVICES PENFED REALTY - Coming Soon
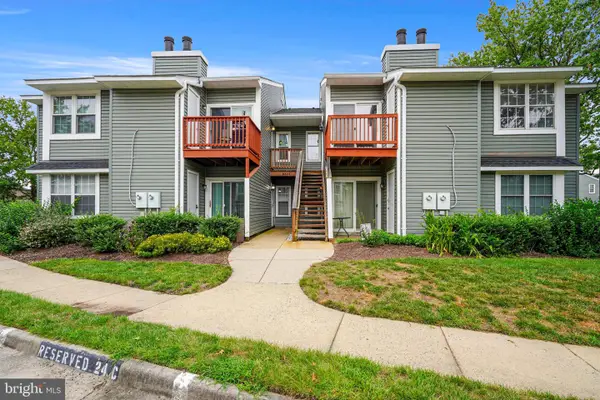 $310,000Coming Soon2 beds 2 baths
$310,000Coming Soon2 beds 2 baths8624-d Beekman Pl #24d, ALEXANDRIA, VA 22309
MLS# VAFX2261820Listed by: UNITED REAL ESTATE - New
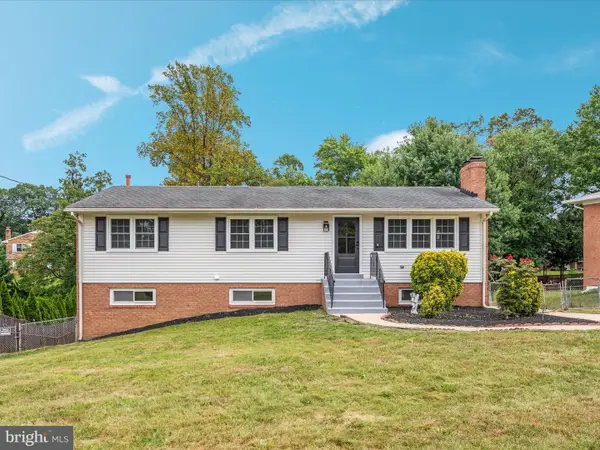 $900,000Active7 beds 4 baths2,104 sq. ft.
$900,000Active7 beds 4 baths2,104 sq. ft.5625 Maxine Ct, ALEXANDRIA, VA 22310
MLS# VAFX2261474Listed by: KELLER WILLIAMS CAPITAL PROPERTIES - Open Thu, 5 to 7pmNew
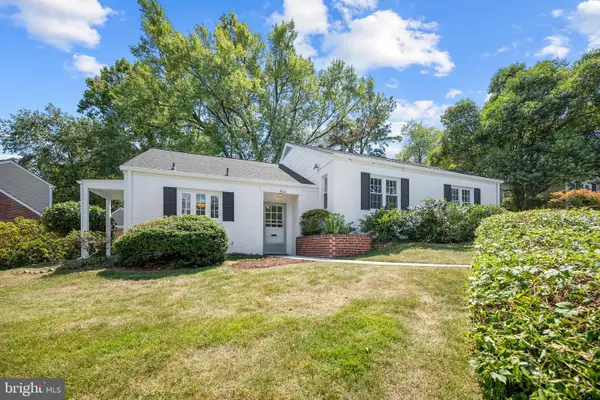 $875,000Active3 beds 2 baths1,609 sq. ft.
$875,000Active3 beds 2 baths1,609 sq. ft.802 Janneys Ln, ALEXANDRIA, VA 22302
MLS# VAAX2047774Listed by: KW METRO CENTER - New
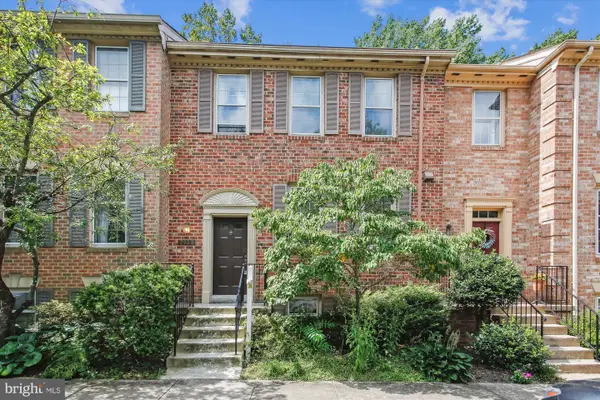 $600,000Active4 beds 4 baths2,452 sq. ft.
$600,000Active4 beds 4 baths2,452 sq. ft.Address Withheld By Seller, ALEXANDRIA, VA 22310
MLS# VAFX2261620Listed by: RE/MAX GATEWAY, LLC - New
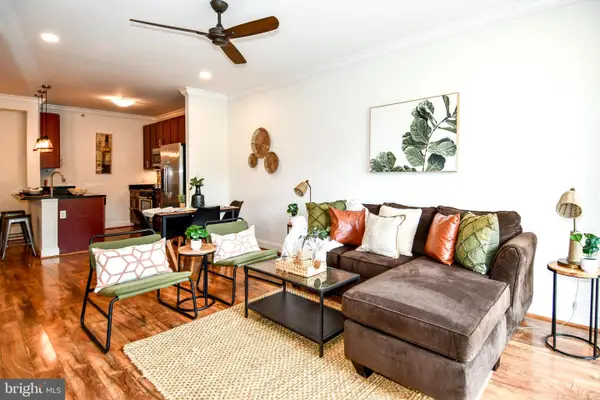 $316,900Active1 beds 1 baths759 sq. ft.
$316,900Active1 beds 1 baths759 sq. ft.6301 Edsall Rd #115, ALEXANDRIA, VA 22312
MLS# VAFX2257374Listed by: LONG & FOSTER REAL ESTATE, INC. - New
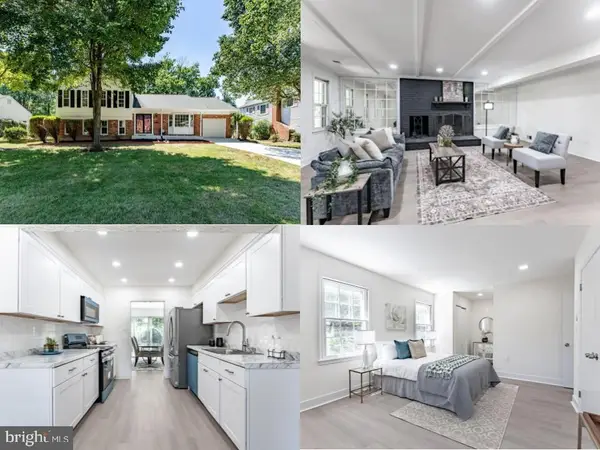 $719,888Active5 beds 3 baths2,324 sq. ft.
$719,888Active5 beds 3 baths2,324 sq. ft.8116 Cooper St, ALEXANDRIA, VA 22309
MLS# VAFX2261074Listed by: EXP REALTY LLC - Coming Soon
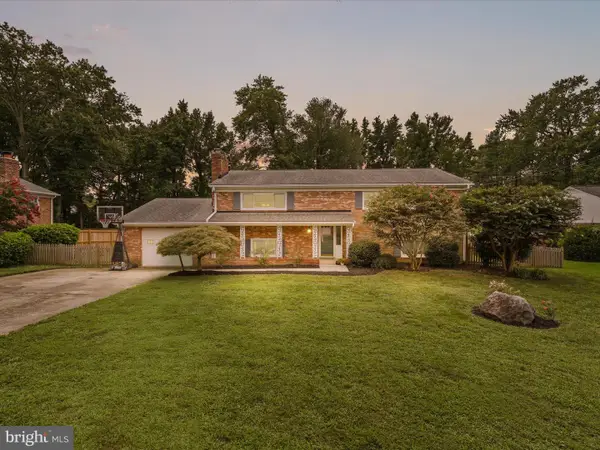 $775,000Coming Soon4 beds 3 baths
$775,000Coming Soon4 beds 3 baths4417 Laurel Rd, ALEXANDRIA, VA 22309
MLS# VAFX2261566Listed by: COMPASS

