6416 Caleb Ct, ALEXANDRIA, VA 22315
Local realty services provided by:Better Homes and Gardens Real Estate Capital Area
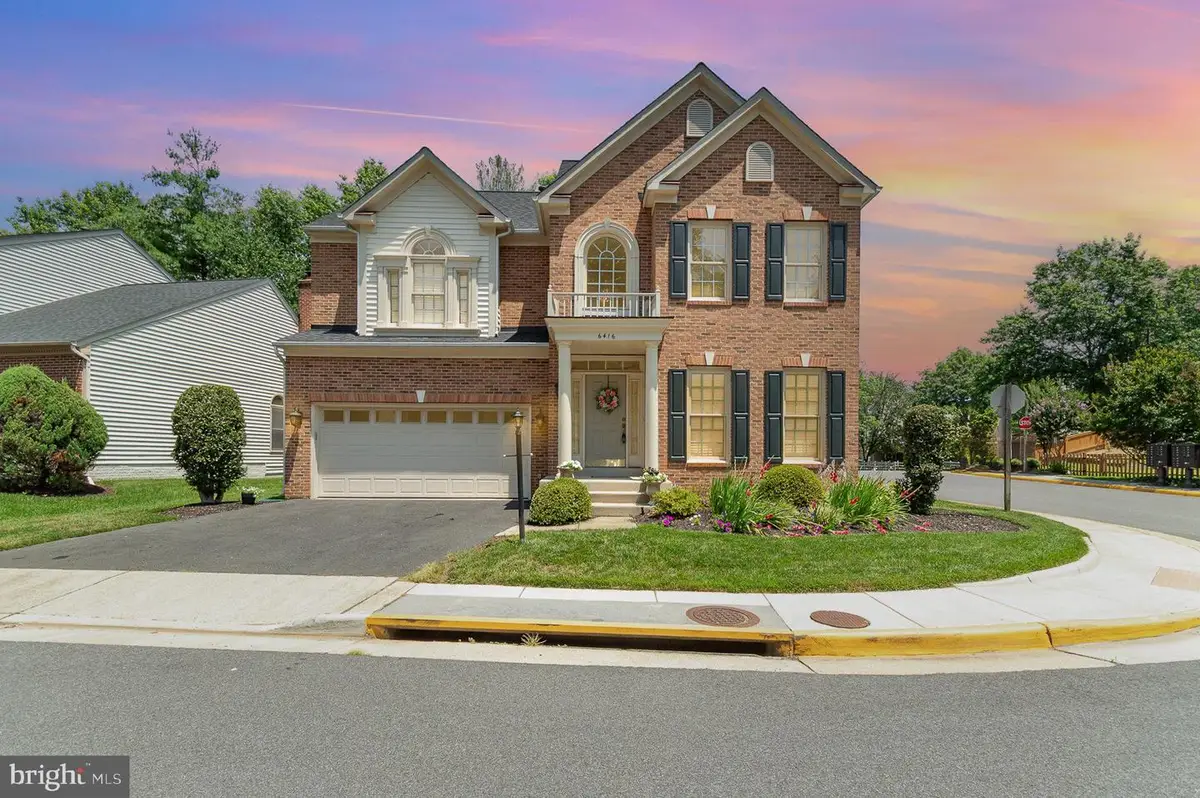

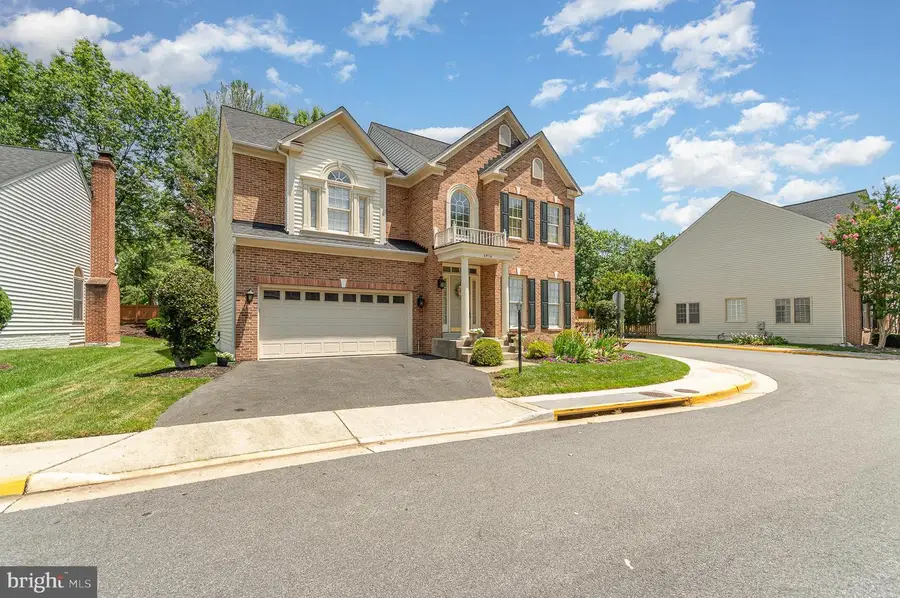
Listed by:lisa m bailey-harper
Office:lpt realty, llc.
MLS#:VAFX2232628
Source:BRIGHTMLS
Price summary
- Price:$1,149,000
- Price per sq. ft.:$299.69
- Monthly HOA dues:$126
About this home
📸📸 New Photos Just In – Renovated & Ready to Impress!
🏡 Welcome Back to Devonshire in Kingstowne!
The wait is officially over—this stunning Madison model by NVHomes is BACK on the market and completely refreshed with beautiful updates throughout!
Located in the highly sought-after Devonshire community of Kingstowne, this spacious 4-bedroom, 3.5-bath home offers over 4,000 sq. ft. of elegant living space—perfectly paired with resort-style amenities including 2 pools, scenic walking trails, tot lots, a fitness center, and more.
✨ Recent Renovations Include:
Gourmet kitchen upgrade with stainless steel appliances, electric cooktop & custom backsplash
Updated lighting throughout the home
Owner’s suite bath: New tile flooring, Bluetooth lighting, custom shower & vanity
Hall bath: New flooring and vanity cabinet
🔥 Additional Features:
Freshly painted throughout
Sun-filled family room with skylights
Two cozy fireplaces
Hardwood & ceramic tile flooring
Sprinkler system & security alarm
Ceiling fans & recessed lighting
Beautifully maintained interior and exterior
This home is 100% move-in ready and radiates pride of ownership. Whether you’re looking for comfort, space, or location—this is the total package.
📍 Minutes to Metro, shops, restaurants, and everything Kingstowne has to offer.
📞 Don’t wait—schedule your private tour today and make this dream home yours!
Contact an agent
Home facts
- Year built:1996
- Listing Id #:VAFX2232628
- Added:106 day(s) ago
- Updated:August 13, 2025 at 01:40 PM
Rooms and interior
- Bedrooms:4
- Total bathrooms:4
- Full bathrooms:3
- Half bathrooms:1
- Living area:3,834 sq. ft.
Heating and cooling
- Cooling:Ceiling Fan(s), Central A/C
- Heating:Central, Forced Air, Natural Gas
Structure and exterior
- Roof:Asphalt
- Year built:1996
- Building area:3,834 sq. ft.
- Lot area:0.11 Acres
Utilities
- Water:Public
- Sewer:Public Sewer
Finances and disclosures
- Price:$1,149,000
- Price per sq. ft.:$299.69
- Tax amount:$10,658 (2025)
New listings near 6416 Caleb Ct
- New
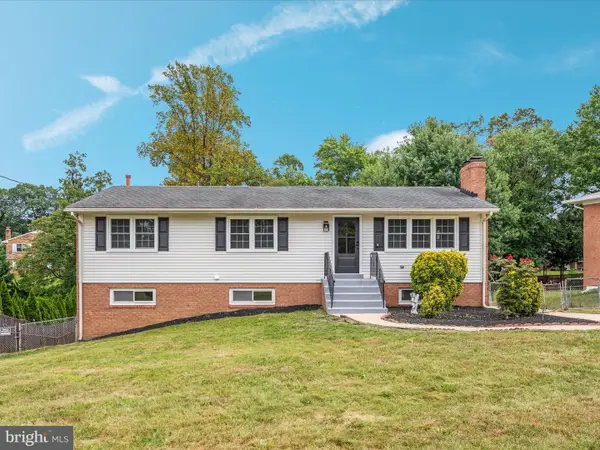 $900,000Active7 beds 4 baths2,104 sq. ft.
$900,000Active7 beds 4 baths2,104 sq. ft.5625 Maxine Ct, ALEXANDRIA, VA 22310
MLS# VAFX2261474Listed by: KELLER WILLIAMS CAPITAL PROPERTIES - Open Thu, 5 to 7pmNew
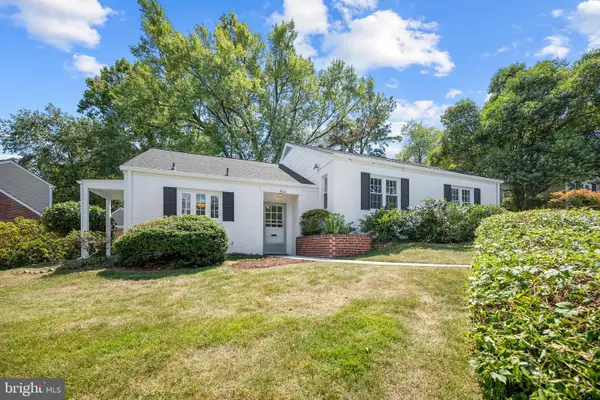 $875,000Active3 beds 2 baths1,609 sq. ft.
$875,000Active3 beds 2 baths1,609 sq. ft.802 Janneys Ln, ALEXANDRIA, VA 22302
MLS# VAAX2047774Listed by: KW METRO CENTER - New
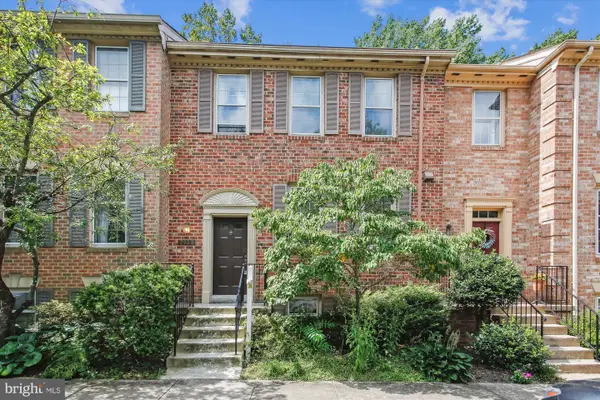 $600,000Active4 beds 4 baths2,452 sq. ft.
$600,000Active4 beds 4 baths2,452 sq. ft.Address Withheld By Seller, ALEXANDRIA, VA 22310
MLS# VAFX2261620Listed by: RE/MAX GATEWAY, LLC - New
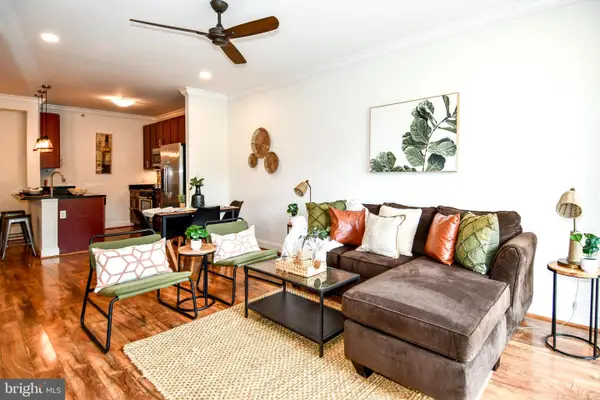 $316,900Active1 beds 1 baths759 sq. ft.
$316,900Active1 beds 1 baths759 sq. ft.6301 Edsall Rd #115, ALEXANDRIA, VA 22312
MLS# VAFX2257374Listed by: LONG & FOSTER REAL ESTATE, INC. - New
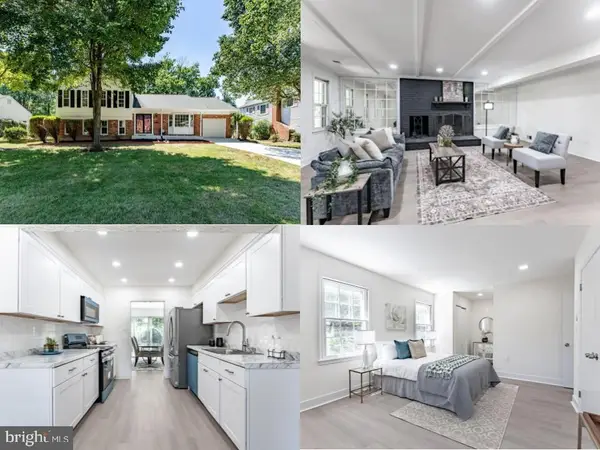 $719,888Active5 beds 3 baths2,324 sq. ft.
$719,888Active5 beds 3 baths2,324 sq. ft.8116 Cooper St, ALEXANDRIA, VA 22309
MLS# VAFX2261074Listed by: EXP REALTY LLC - Coming Soon
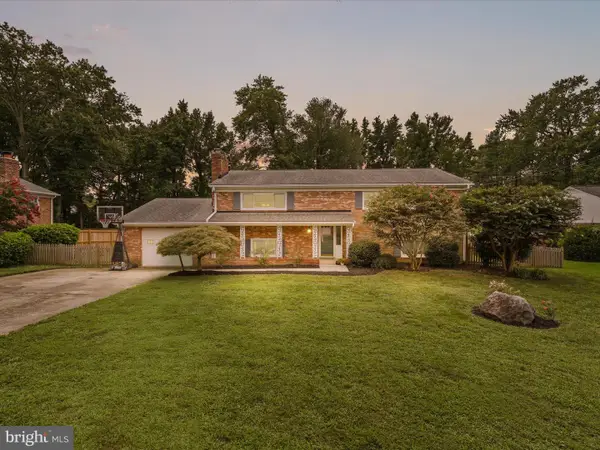 $775,000Coming Soon4 beds 3 baths
$775,000Coming Soon4 beds 3 baths4417 Laurel Rd, ALEXANDRIA, VA 22309
MLS# VAFX2261566Listed by: COMPASS - New
 $939,900Active4 beds 5 baths2,892 sq. ft.
$939,900Active4 beds 5 baths2,892 sq. ft.5803 Sunderland Ct, ALEXANDRIA, VA 22315
MLS# VAFX2261678Listed by: COMPASS - Coming Soon
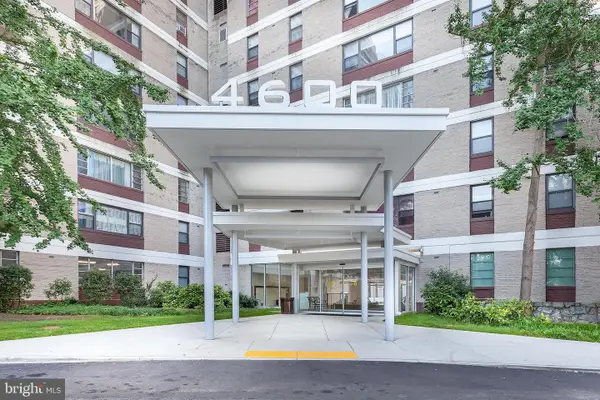 $359,000Coming Soon3 beds 2 baths
$359,000Coming Soon3 beds 2 baths4600 Duke St #432, ALEXANDRIA, VA 22304
MLS# VAAX2048646Listed by: CENTURY 21 REDWOOD REALTY - Coming Soon
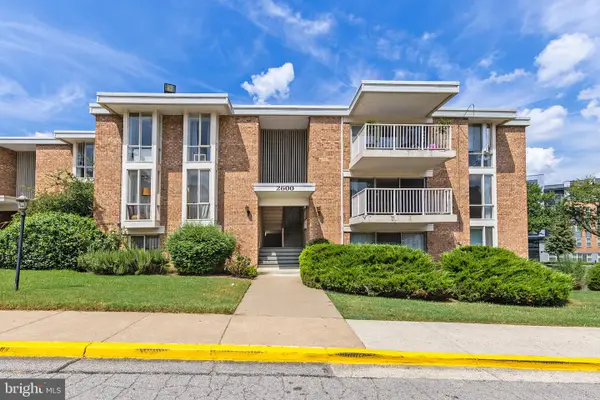 $199,900Coming Soon2 beds 1 baths
$199,900Coming Soon2 beds 1 baths2600 Indian Dr #2b, ALEXANDRIA, VA 22303
MLS# VAFX2261548Listed by: CENTURY 21 REDWOOD REALTY - New
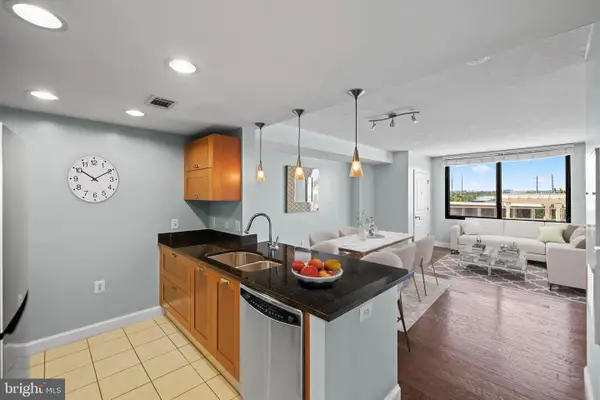 $360,000Active1 beds 1 baths805 sq. ft.
$360,000Active1 beds 1 baths805 sq. ft.2451 Midtown Ave #821, ALEXANDRIA, VA 22303
MLS# VAFX2261518Listed by: COLDWELL BANKER REALTY
