6515 Bluebill Ln, Alexandria, VA 22307
Local realty services provided by:Better Homes and Gardens Real Estate Reserve
6515 Bluebill Ln,Alexandria, VA 22307
$2,149,000
- 6 Beds
- 6 Baths
- 7,085 sq. ft.
- Single family
- Active
Listed by:catherine m davidson
Office:compass
MLS#:VAFX2236398
Source:BRIGHTMLS
Price summary
- Price:$2,149,000
- Price per sq. ft.:$303.32
About this home
Located just minutes from Belle Haven Country Club, Old Town Alexandria, the Potomac River, and the GW Parkway, this incredible Chapman model built by Evergreene Homes in 2023 features more than 9000 square feet on three levels and includes more than $450,000 of options and upgrades. The hardiplank with stone craftsman style home welcomes you with a charming front porch and grand foyer. The lot is beautifully landscaped with an irrigation system. There are wide panel hardwood floors throughout the main level and dual staircases. Working from home is easy and enjoyable with the main study located in the front of the home where you can enjoy peace and quiet away from the main living area in the back of the home. There is a formal dining room with a butler passageway with two beverage refrigerators. The gourmet kitchen is sure to impress with white painted maple cabinets featuring soft close cabinets and drawers and quartz countertops providing a sleek and elegant feel. The kitchen also features an enormous island with gracious seating and extra storage with a huge butler’s pantry. The additional morning room provides access to a low maintenance deck with stairs to a fenced in backyard. Designed with the family in mind, the great room includes a gas fireplace and a separate wall for the entertainment center, as well as an impressive, coffered ceiling detail. The mud room including built in lockers and cubbies provide ample space for your kid’s shoes, backpacks, and sports equipment. A guest suite with a closet and full private bath on the main level can also be used as a private second office. On the upper level, the huge owner’s suite with sitting room and oversized walk-in closets. The owner’s spa bathroom features a large frameless shower, a tub, as well as ample storage with dual sinks and vanities. Each of the three additional upper-level bedrooms are roomy with walk-in closets and on-suite bathrooms. The laundry room is located upstairs with cabinets, sink, and counters for working space. The basement features a huge finished recreational room, exercise room, media room, and bedroom with full bathroom. There are two storage rooms. This amazing home includes quality features such as white Plantation Shutters throughout, humidifier, electronic air cleaner, abundant recessed lighting, best in class 10 year transferable Builders Warranty, 2X6 upgraded framing, thermal insulation, and pest tubes in the exterior walls and so much more. Come for a tour and fall in love!
Contact an agent
Home facts
- Year built:2023
- Listing ID #:VAFX2236398
- Added:136 day(s) ago
- Updated:September 29, 2025 at 02:04 PM
Rooms and interior
- Bedrooms:6
- Total bathrooms:6
- Full bathrooms:5
- Half bathrooms:1
- Living area:7,085 sq. ft.
Heating and cooling
- Cooling:Air Purification System, Central A/C, Energy Star Cooling System, Programmable Thermostat
- Heating:Central, Energy Star Heating System, Forced Air, Natural Gas, Programmable Thermostat, Zoned
Structure and exterior
- Roof:Architectural Shingle, Asphalt
- Year built:2023
- Building area:7,085 sq. ft.
- Lot area:0.3 Acres
Utilities
- Water:Public
- Sewer:Public Sewer
Finances and disclosures
- Price:$2,149,000
- Price per sq. ft.:$303.32
- Tax amount:$20,988 (2025)
New listings near 6515 Bluebill Ln
- New
 $715,000Active2 beds 2 baths1,112 sq. ft.
$715,000Active2 beds 2 baths1,112 sq. ft.1115 Cameron St #215, ALEXANDRIA, VA 22314
MLS# VAAX2050368Listed by: COMPASS - Coming SoonOpen Sun, 2 to 4pm
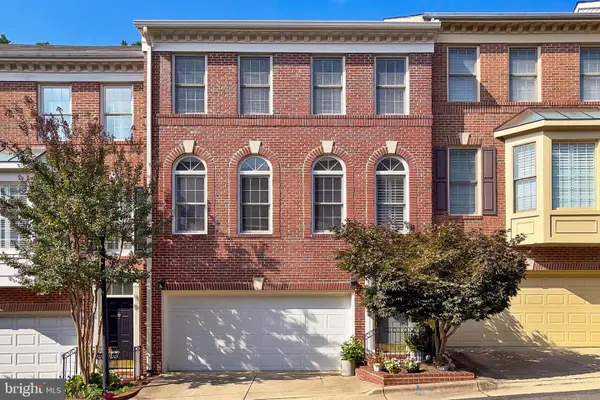 $849,900Coming Soon3 beds 3 baths
$849,900Coming Soon3 beds 3 baths4628 Knight Pl, ALEXANDRIA, VA 22311
MLS# VAAX2050364Listed by: EXP REALTY, LLC - Coming Soon
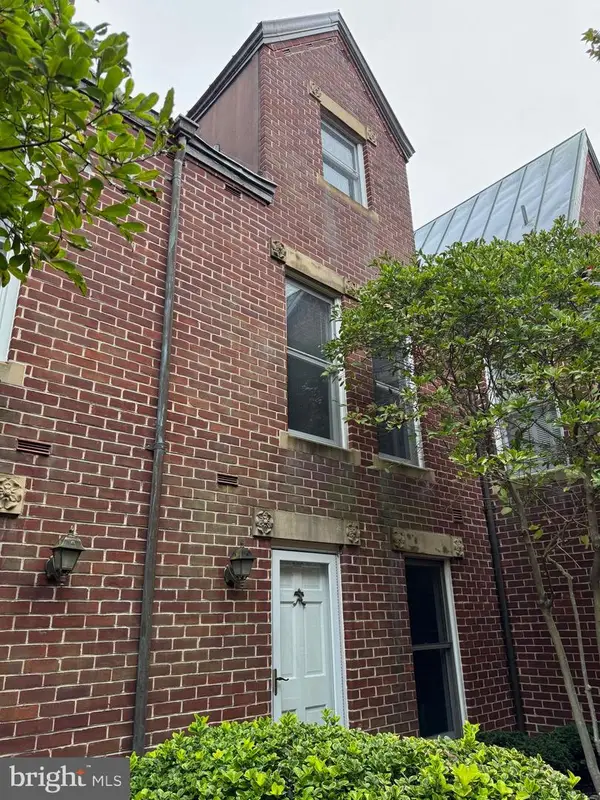 $985,000Coming Soon2 beds 3 baths
$985,000Coming Soon2 beds 3 baths142 N Union St, ALEXANDRIA, VA 22314
MLS# VAAX2049922Listed by: SAMSON PROPERTIES - New
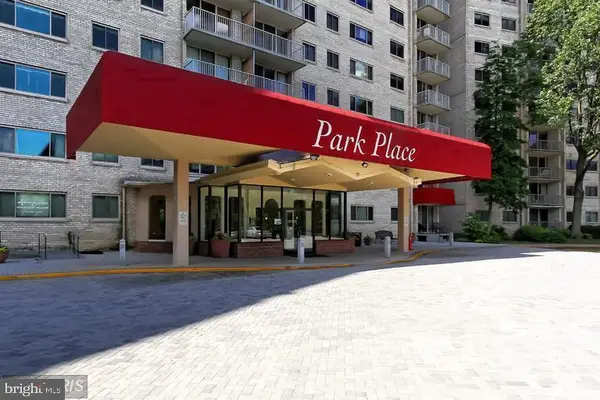 $162,500Active-- beds 1 baths471 sq. ft.
$162,500Active-- beds 1 baths471 sq. ft.2500 N Van Dorn St #1118, ALEXANDRIA, VA 22302
MLS# VAAX2050358Listed by: COMPASS - Coming Soon
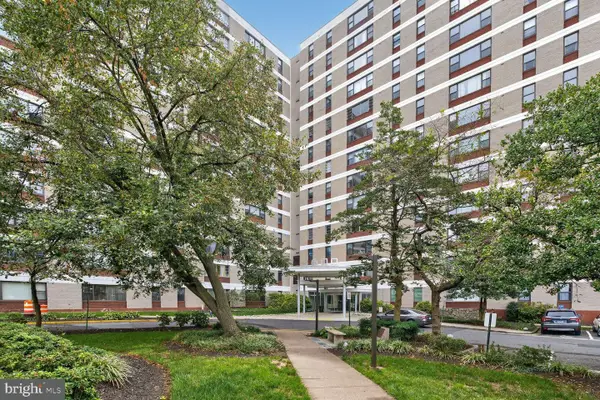 $219,900Coming Soon2 beds 1 baths
$219,900Coming Soon2 beds 1 baths4600 Duke St #1121, ALEXANDRIA, VA 22304
MLS# VAAX2050246Listed by: SAMSON PROPERTIES - Coming Soon
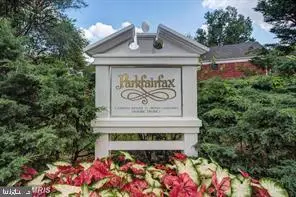 $324,920Coming Soon1 beds 1 baths
$324,920Coming Soon1 beds 1 baths1649 Preston Rd, ALEXANDRIA, VA 22302
MLS# VAAX2050306Listed by: COLDWELL BANKER REALTY - New
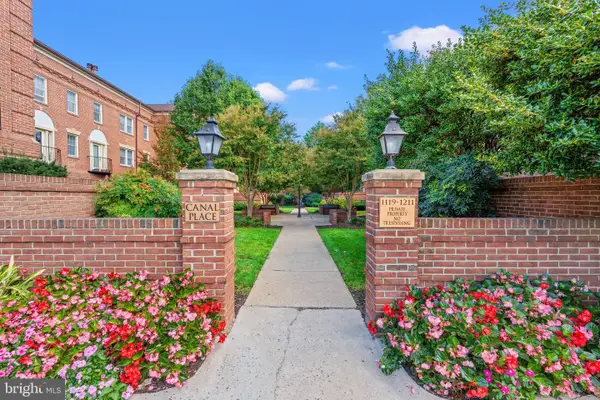 $515,000Active2 beds 1 baths791 sq. ft.
$515,000Active2 beds 1 baths791 sq. ft.1205 N Pitt #3c, ALEXANDRIA, VA 22314
MLS# VAAX2049276Listed by: CORCORAN MCENEARNEY - Open Sat, 12 to 2pmNew
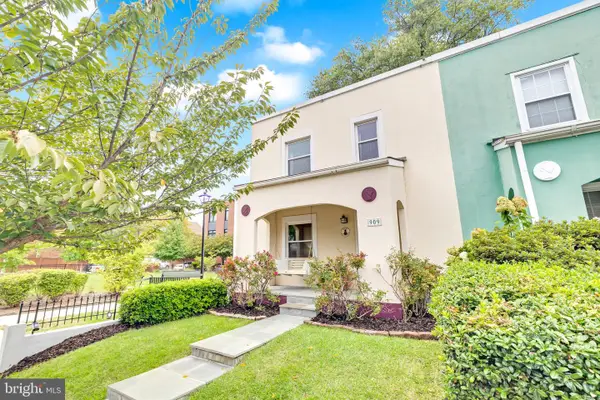 $800,000Active2 beds 2 baths1,200 sq. ft.
$800,000Active2 beds 2 baths1,200 sq. ft.909 Pendleton St, ALEXANDRIA, VA 22314
MLS# VAAX2050230Listed by: CORCORAN MCENEARNEY - Coming SoonOpen Sat, 12 to 2pm
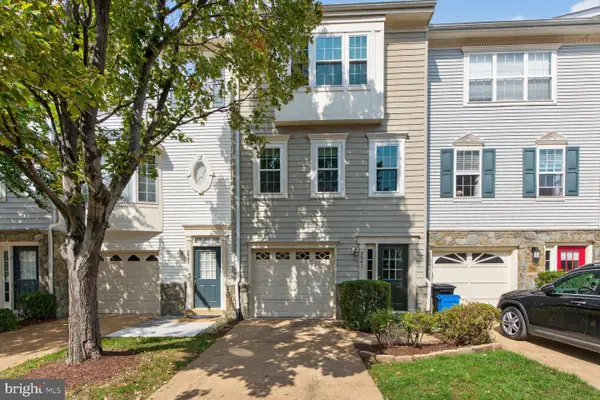 $735,000Coming Soon3 beds 4 baths
$735,000Coming Soon3 beds 4 baths3841 Watkins Mill Dr, ALEXANDRIA, VA 22304
MLS# VAAX2050324Listed by: FARIS HOMES - Coming Soon
 $449,900Coming Soon2 beds 2 baths
$449,900Coming Soon2 beds 2 baths1637 N Van Dorn St, ALEXANDRIA, VA 22304
MLS# VAAX2050280Listed by: SAMSON PROPERTIES
