6532 Spring Valley Dr, Alexandria, VA 22312
Local realty services provided by:Better Homes and Gardens Real Estate Reserve
6532 Spring Valley Dr,Alexandria, VA 22312
$1,225,000
- 7 Beds
- 5 Baths
- 5,976 sq. ft.
- Single family
- Active
Listed by:james reid
Office:ttr sothebys international realty
MLS#:VAFX2227712
Source:BRIGHTMLS
Price summary
- Price:$1,225,000
- Price per sq. ft.:$204.99
About this home
Tucked away on a peaceful 0.64-acre lot in Alexandria, this expansive three-level home offers just under 6,000 square feet of living space, 7 bedrooms, and 4.5 bathrooms with plenty of room for everyone.
Upstairs, you’ll find 4 generously sized bedrooms and 3 full baths, including a spacious primary suite. The main level includes wide-open living spaces and a beautifully updated powder room. Downstairs, the fully finished lower-level features 3 more bedrooms, a flex/office space, a full bath, and even has its own entrance — great for a guest suite, rental potential, or multi-generational living. It's already set up with plumbing and electrical for a wet bar or second kitchen too.
The bright white kitchen is equipped with stainless steel appliances (Microwave 2019, Fridge 2020, Dishwasher 2020, Oven 2021), and a Renewal by Andersen kitchen window (2021) looking out over the private backyard. Step out back to enjoy two decks, a beautifully maintained lawn, and a peaceful natural area with wildflowers and a small stream — it's like having your own park right at home.
Other highlights are a new roof in 2022 with a 50-year material and 25-year labor warranty, New HVAC, Furnace, and Water Heater (2019), Upper Level Laundry room with extra hookups on the lower level, and a Sump Pump, Drain & Water Management System (2021). This home is move-in ready, loaded with space and updates, and offers serious flexibility — whether you're hosting, working from home, or need room for extended family.
All of this is just minutes from shopping, dining, parks, and easy access to DC and major commuter routes. You’re also near Thomas Jefferson High School for Science and Technology, The St. James, Lincolnia Rec Center, and more.
Come see what makes this one so special — space, privacy, and location all in one!
Contact an agent
Home facts
- Year built:1965
- Listing ID #:VAFX2227712
- Added:177 day(s) ago
- Updated:September 29, 2025 at 02:04 PM
Rooms and interior
- Bedrooms:7
- Total bathrooms:5
- Full bathrooms:4
- Half bathrooms:1
- Living area:5,976 sq. ft.
Heating and cooling
- Cooling:Ceiling Fan(s), Central A/C
- Heating:Forced Air, Natural Gas
Structure and exterior
- Roof:Architectural Shingle
- Year built:1965
- Building area:5,976 sq. ft.
- Lot area:0.64 Acres
Utilities
- Water:Public
- Sewer:Public Sewer
Finances and disclosures
- Price:$1,225,000
- Price per sq. ft.:$204.99
- Tax amount:$14,072 (2025)
New listings near 6532 Spring Valley Dr
- New
 $715,000Active2 beds 2 baths1,112 sq. ft.
$715,000Active2 beds 2 baths1,112 sq. ft.1115 Cameron St #215, ALEXANDRIA, VA 22314
MLS# VAAX2050368Listed by: COMPASS - Coming SoonOpen Sun, 2 to 4pm
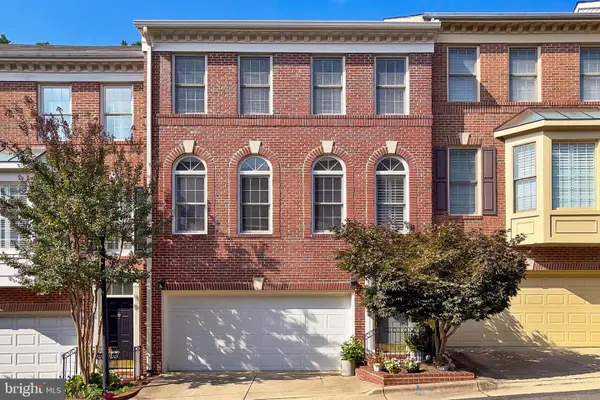 $849,900Coming Soon3 beds 3 baths
$849,900Coming Soon3 beds 3 baths4628 Knight Pl, ALEXANDRIA, VA 22311
MLS# VAAX2050364Listed by: EXP REALTY, LLC - Coming Soon
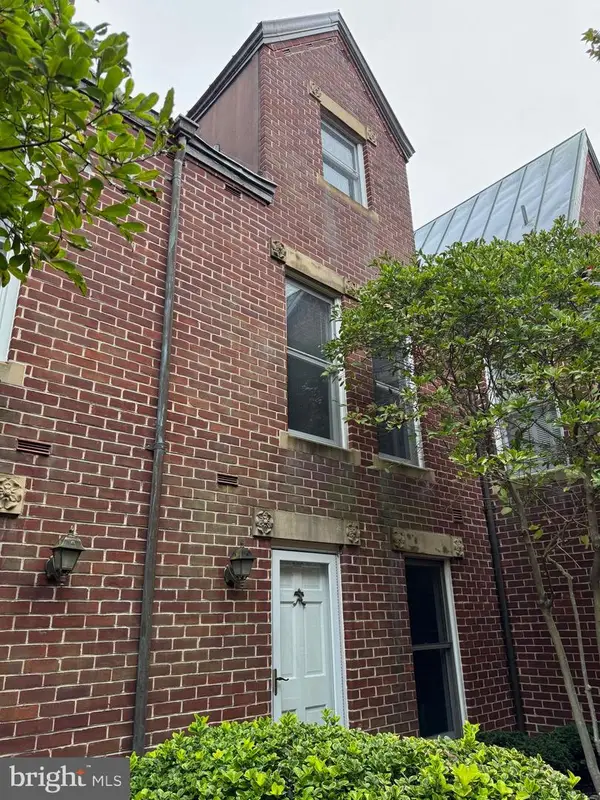 $985,000Coming Soon2 beds 3 baths
$985,000Coming Soon2 beds 3 baths142 N Union St, ALEXANDRIA, VA 22314
MLS# VAAX2049922Listed by: SAMSON PROPERTIES - New
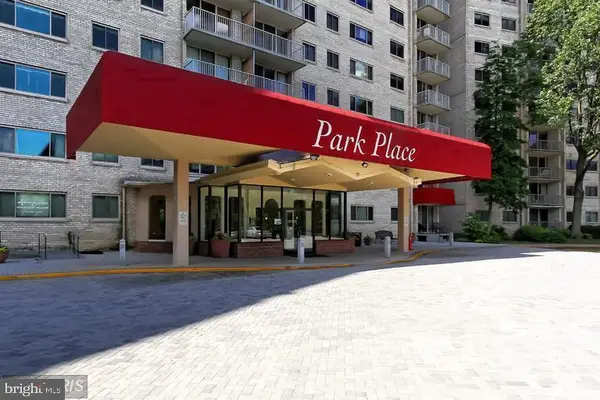 $162,500Active-- beds 1 baths471 sq. ft.
$162,500Active-- beds 1 baths471 sq. ft.2500 N Van Dorn St #1118, ALEXANDRIA, VA 22302
MLS# VAAX2050358Listed by: COMPASS - Coming Soon
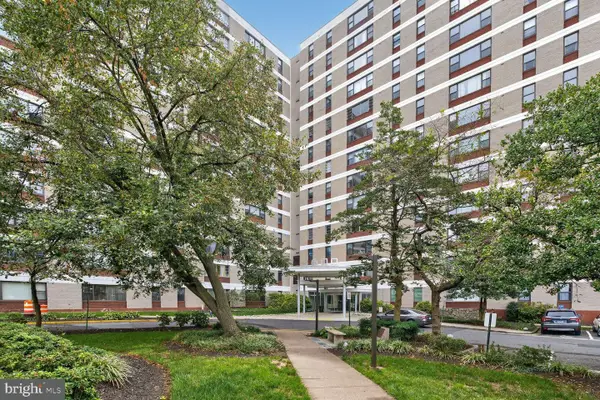 $219,900Coming Soon2 beds 1 baths
$219,900Coming Soon2 beds 1 baths4600 Duke St #1121, ALEXANDRIA, VA 22304
MLS# VAAX2050246Listed by: SAMSON PROPERTIES - Coming Soon
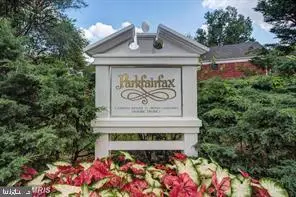 $324,920Coming Soon1 beds 1 baths
$324,920Coming Soon1 beds 1 baths1649 Preston Rd, ALEXANDRIA, VA 22302
MLS# VAAX2050306Listed by: COLDWELL BANKER REALTY - New
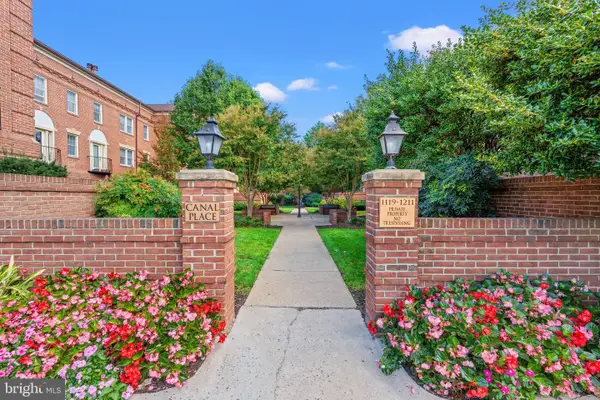 $515,000Active2 beds 1 baths791 sq. ft.
$515,000Active2 beds 1 baths791 sq. ft.1205 N Pitt #3c, ALEXANDRIA, VA 22314
MLS# VAAX2049276Listed by: CORCORAN MCENEARNEY - Open Sat, 12 to 2pmNew
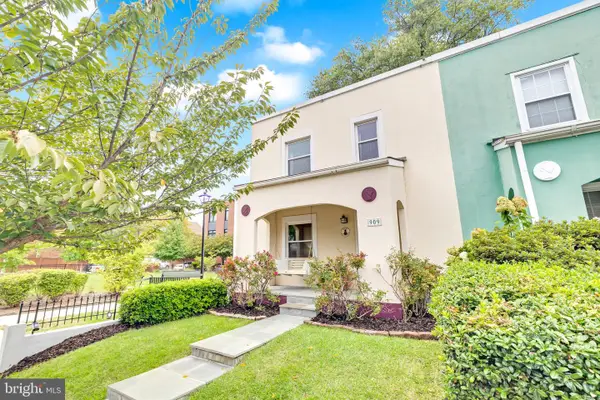 $800,000Active2 beds 2 baths1,200 sq. ft.
$800,000Active2 beds 2 baths1,200 sq. ft.909 Pendleton St, ALEXANDRIA, VA 22314
MLS# VAAX2050230Listed by: CORCORAN MCENEARNEY - Coming SoonOpen Sat, 12 to 2pm
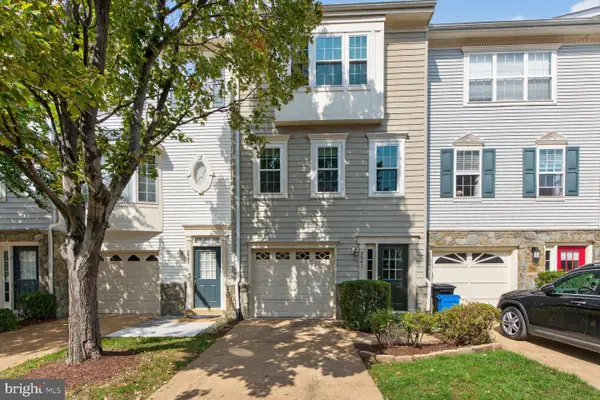 $735,000Coming Soon3 beds 4 baths
$735,000Coming Soon3 beds 4 baths3841 Watkins Mill Dr, ALEXANDRIA, VA 22304
MLS# VAAX2050324Listed by: FARIS HOMES - Coming Soon
 $449,900Coming Soon2 beds 2 baths
$449,900Coming Soon2 beds 2 baths1637 N Van Dorn St, ALEXANDRIA, VA 22304
MLS# VAAX2050280Listed by: SAMSON PROPERTIES
