6533 Brick Hearth Ct, ALEXANDRIA, VA 22306
Local realty services provided by:Better Homes and Gardens Real Estate Murphy & Co.
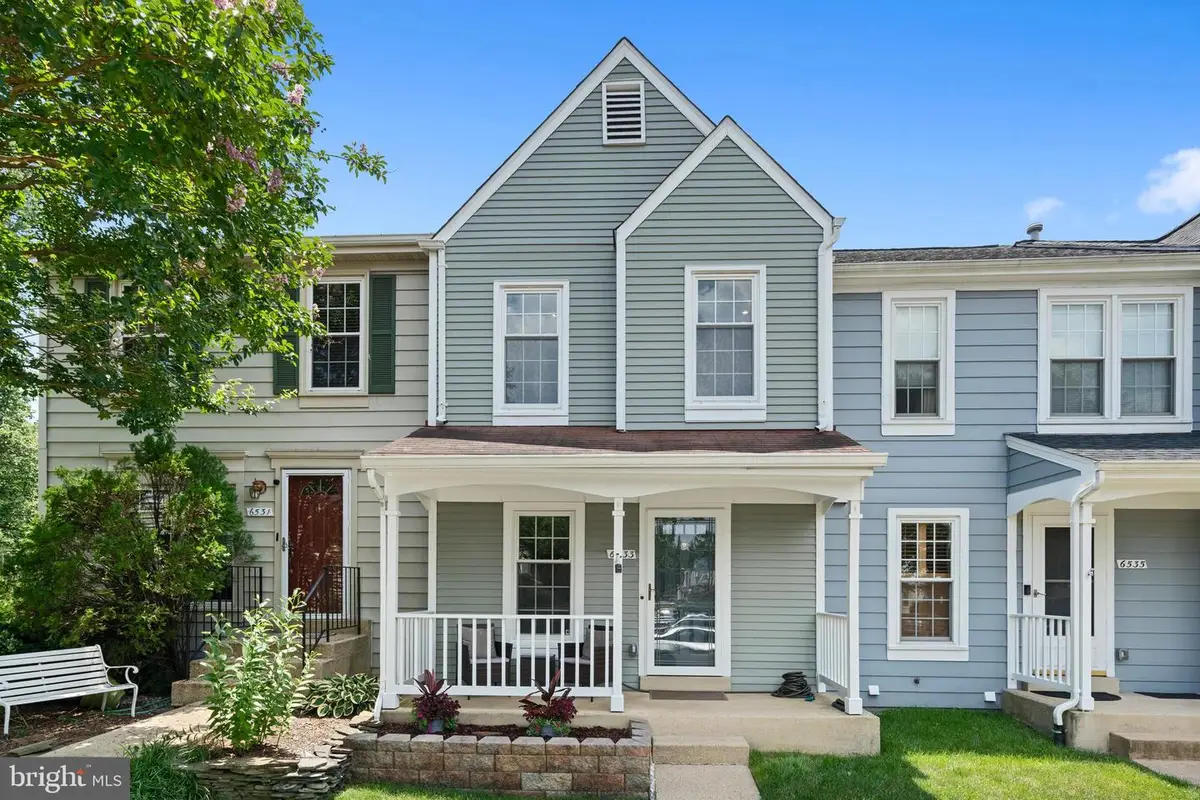
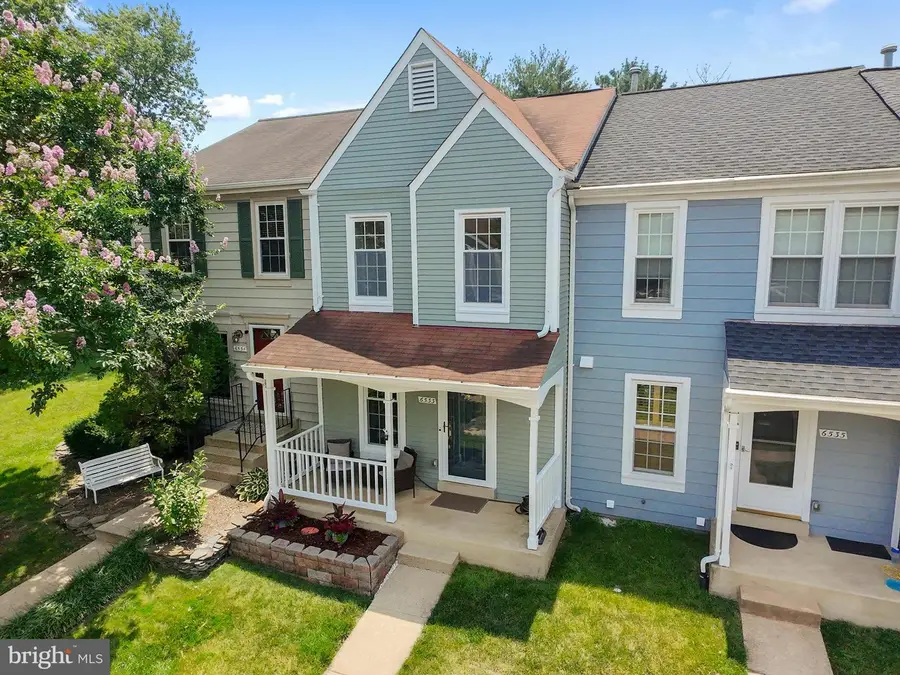
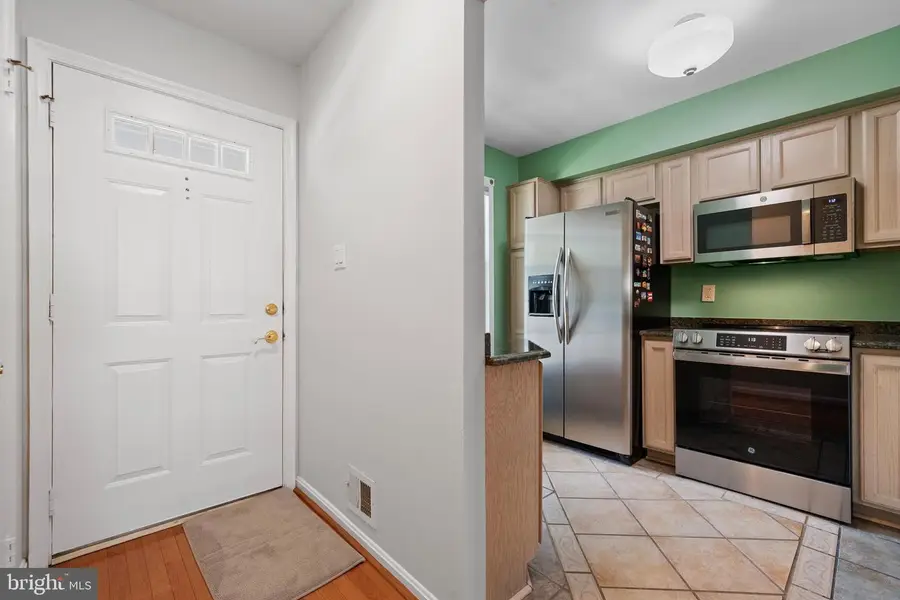
6533 Brick Hearth Ct,ALEXANDRIA, VA 22306
$560,000
- 2 Beds
- 4 Baths
- 1,364 sq. ft.
- Townhouse
- Pending
Listed by:diane u freeman
Office:redfin corporation
MLS#:VAFX2249986
Source:BRIGHTMLS
Price summary
- Price:$560,000
- Price per sq. ft.:$410.56
- Monthly HOA dues:$103
About this home
Welcome to effortless living in the heart of South Kings Station! This impeccably maintained, north-facing 3-level townhome offers the perfect blend of comfort, functionality, and modern lifestyle. With 2 spacious bedrooms, 2 full baths, and 2 half baths, this light-filled interior unit is designed to elevate your everyday life.
The open-concept main level features gleaming hardwood floors, a convenient powder room, and an updated kitchen with granite countertops, custom cabinetry, and quality appliances—including a GE range and microwave (2024) and Bosch dishwasher (2019). The seamless flow from kitchen to dining to living area makes both entertaining and day-to-day living a breeze. Step out to your private, fully fenced brick patio—ideal for morning coffee, relaxed evenings, or weekend BBQs.
Upstairs, enjoy two private bedroom suites, each with its own full bath, offering flexibility for guests, roommates, or a peaceful home office. One suite includes custom-built California Closets for elevated organization. The fully finished lower level offers a refined extension of your living space with a wood-burning fireplace, a generous half bath (with potential for full bath conversion), and a meticulously organized laundry room with built-in shelving and a space-saving washer/dryer. The home is also equipped with a new 2023 HVAC system, 2011 water heater, and 2010 roof, offering peace of mind with essential updates already in place.
Live where lifestyle meets location—just one mile to Huntington Metro, offering easy access to Washington D.C., the Pentagon, Fort Belvoir, and Amazon HQ2. Two reserved parking spaces (both #17) and nearby commuter routes make your daily routine stress-free. With Beacon Mall around the corner, you’re minutes from shopping, dining, groceries, and more.
Whether you're a professional seeking convenience, a small family looking for space, or someone who simply enjoys the perks of a well-connected community, this home checks all the boxes. BUNDLED SERVICE PRICING AVAILABLE FOR BUYERS. CONNECT WITH THE LISTING AGENT FOR DETAILS.
Contact an agent
Home facts
- Year built:1986
- Listing Id #:VAFX2249986
- Added:48 day(s) ago
- Updated:August 13, 2025 at 07:30 AM
Rooms and interior
- Bedrooms:2
- Total bathrooms:4
- Full bathrooms:2
- Half bathrooms:2
- Living area:1,364 sq. ft.
Heating and cooling
- Cooling:Central A/C
- Heating:Forced Air, Natural Gas
Structure and exterior
- Year built:1986
- Building area:1,364 sq. ft.
- Lot area:0.03 Acres
Schools
- High school:EDISON
- Middle school:TWAIN
- Elementary school:MOUNT EAGLE
Utilities
- Water:Public
- Sewer:Public Sewer
Finances and disclosures
- Price:$560,000
- Price per sq. ft.:$410.56
- Tax amount:$6,795 (2025)
New listings near 6533 Brick Hearth Ct
- New
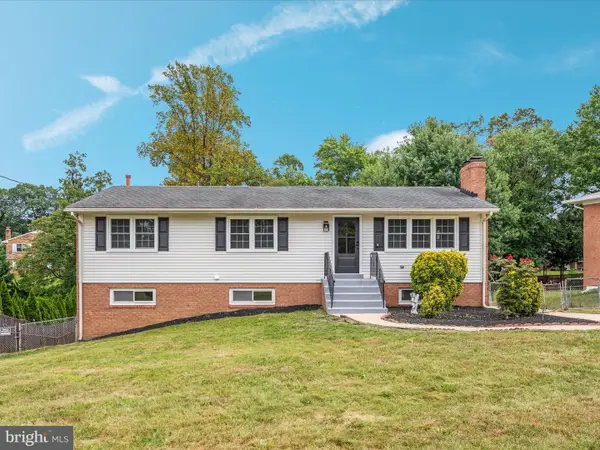 $900,000Active7 beds 4 baths2,104 sq. ft.
$900,000Active7 beds 4 baths2,104 sq. ft.5625 Maxine Ct, ALEXANDRIA, VA 22310
MLS# VAFX2261474Listed by: KELLER WILLIAMS CAPITAL PROPERTIES - Open Thu, 5 to 7pmNew
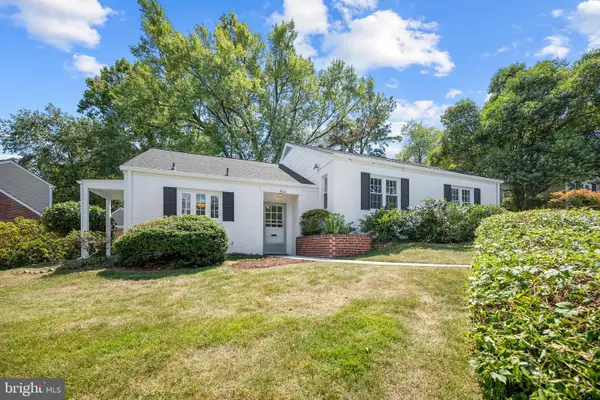 $875,000Active3 beds 2 baths1,609 sq. ft.
$875,000Active3 beds 2 baths1,609 sq. ft.802 Janneys Ln, ALEXANDRIA, VA 22302
MLS# VAAX2047774Listed by: KW METRO CENTER - New
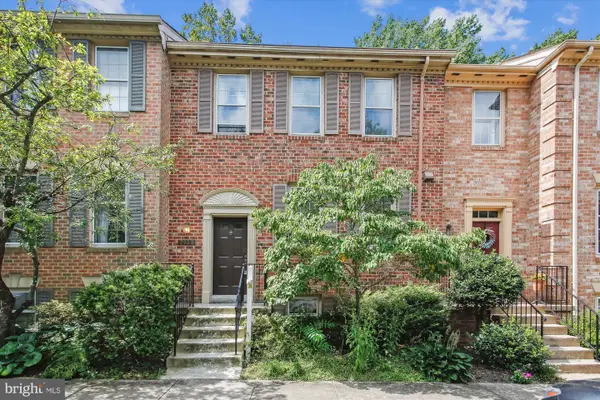 $600,000Active4 beds 4 baths2,452 sq. ft.
$600,000Active4 beds 4 baths2,452 sq. ft.Address Withheld By Seller, ALEXANDRIA, VA 22310
MLS# VAFX2261620Listed by: RE/MAX GATEWAY, LLC - New
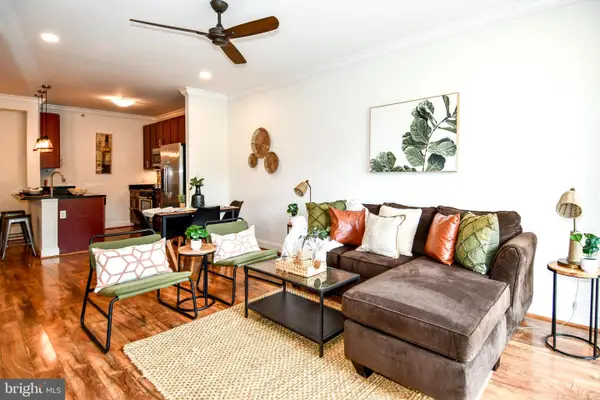 $316,900Active1 beds 1 baths759 sq. ft.
$316,900Active1 beds 1 baths759 sq. ft.6301 Edsall Rd #115, ALEXANDRIA, VA 22312
MLS# VAFX2257374Listed by: LONG & FOSTER REAL ESTATE, INC. - New
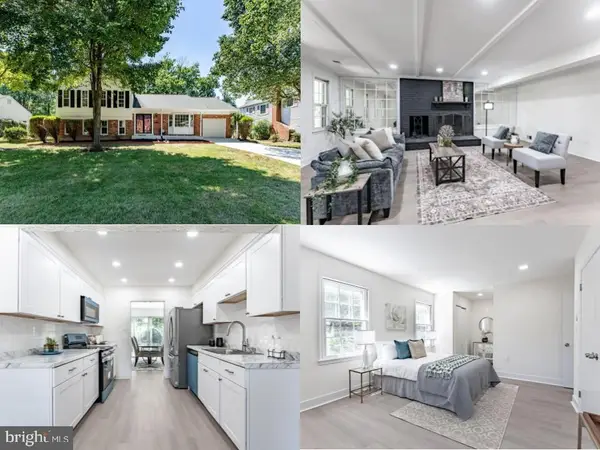 $719,888Active5 beds 3 baths2,324 sq. ft.
$719,888Active5 beds 3 baths2,324 sq. ft.8116 Cooper St, ALEXANDRIA, VA 22309
MLS# VAFX2261074Listed by: EXP REALTY LLC - Coming Soon
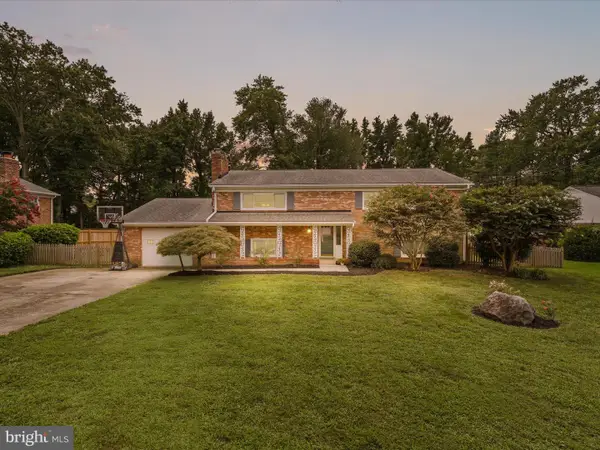 $775,000Coming Soon4 beds 3 baths
$775,000Coming Soon4 beds 3 baths4417 Laurel Rd, ALEXANDRIA, VA 22309
MLS# VAFX2261566Listed by: COMPASS - New
 $939,900Active4 beds 5 baths2,892 sq. ft.
$939,900Active4 beds 5 baths2,892 sq. ft.5803 Sunderland Ct, ALEXANDRIA, VA 22315
MLS# VAFX2261678Listed by: COMPASS - Coming Soon
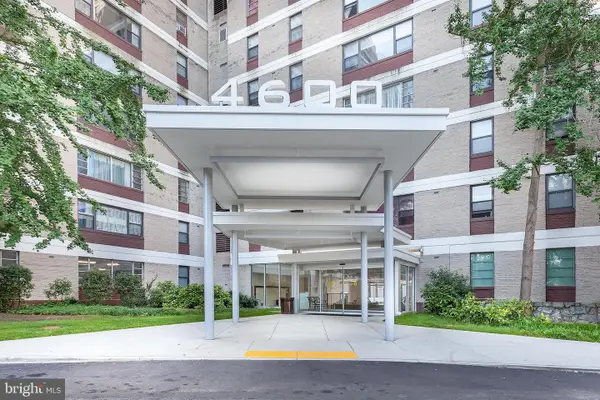 $359,000Coming Soon3 beds 2 baths
$359,000Coming Soon3 beds 2 baths4600 Duke St #432, ALEXANDRIA, VA 22304
MLS# VAAX2048646Listed by: CENTURY 21 REDWOOD REALTY - Coming Soon
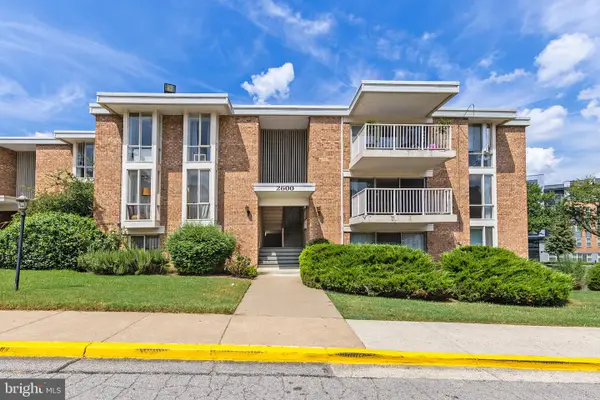 $199,900Coming Soon2 beds 1 baths
$199,900Coming Soon2 beds 1 baths2600 Indian Dr #2b, ALEXANDRIA, VA 22303
MLS# VAFX2261548Listed by: CENTURY 21 REDWOOD REALTY - New
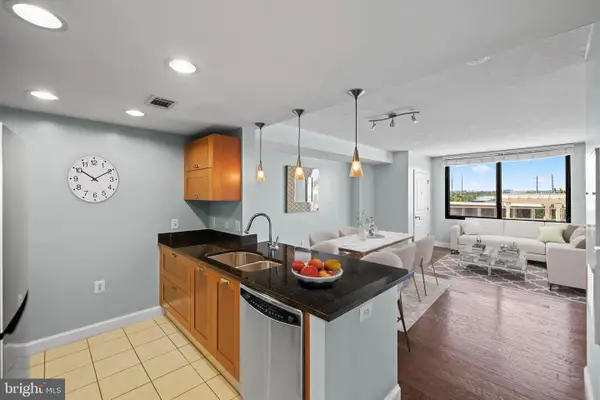 $360,000Active1 beds 1 baths805 sq. ft.
$360,000Active1 beds 1 baths805 sq. ft.2451 Midtown Ave #821, ALEXANDRIA, VA 22303
MLS# VAFX2261518Listed by: COLDWELL BANKER REALTY
