6609 Dunwich Way, ALEXANDRIA, VA 22315
Local realty services provided by:Better Homes and Gardens Real Estate Murphy & Co.
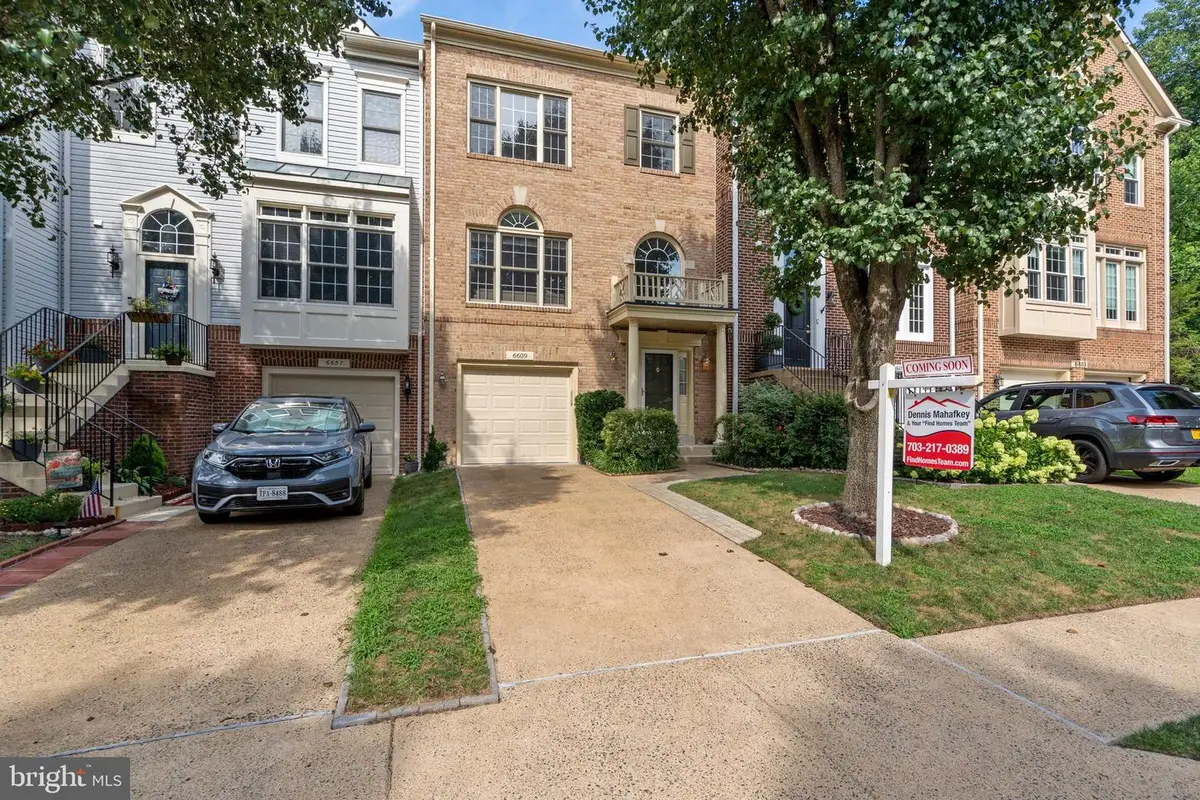
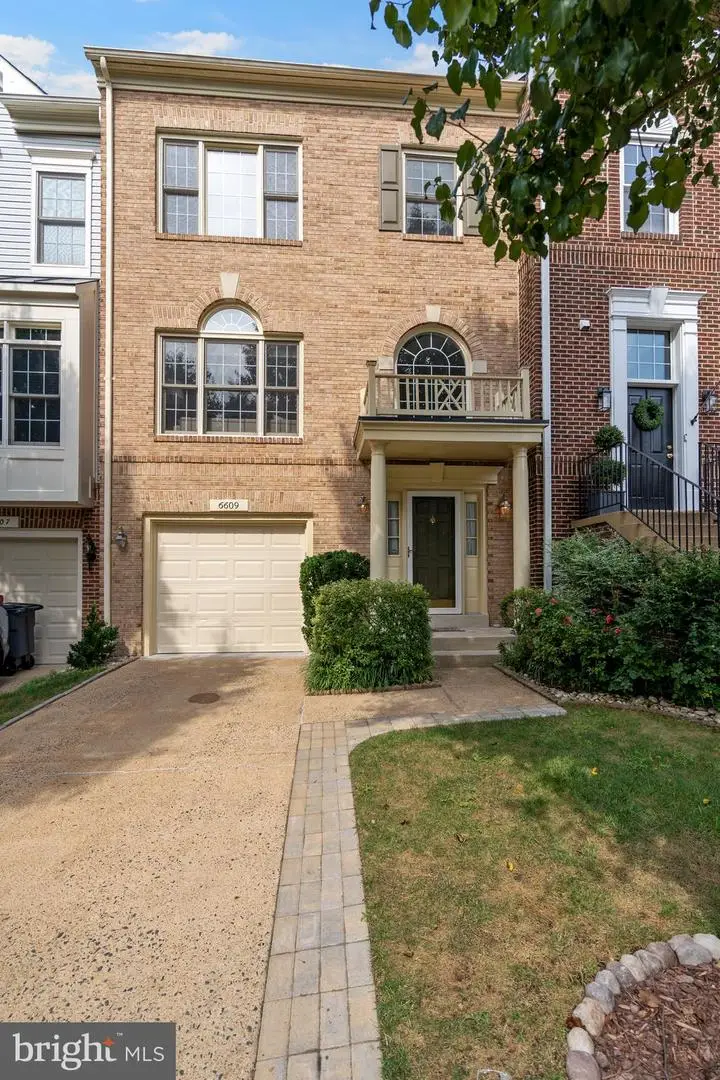
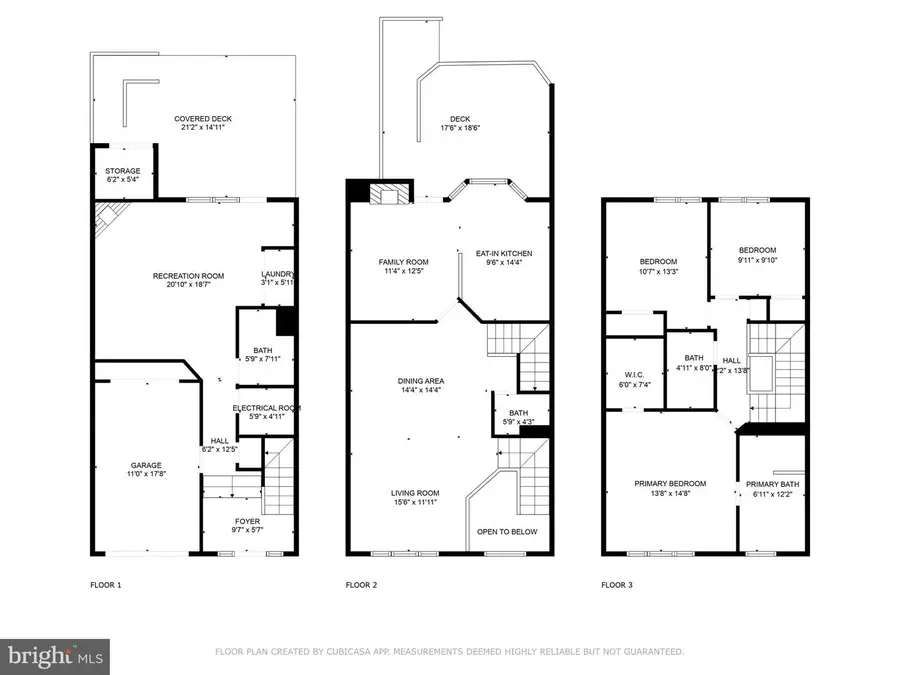
6609 Dunwich Way,ALEXANDRIA, VA 22315
$750,000
- 3 Beds
- 4 Baths
- 2,206 sq. ft.
- Townhouse
- Pending
Listed by:dennis j mahafkey
Office:united real estate
MLS#:VAFX2254982
Source:BRIGHTMLS
Price summary
- Price:$750,000
- Price per sq. ft.:$339.98
- Monthly HOA dues:$117
About this home
This is your opportunity to own a fantastic and recently updated 3 bedroom and 3,5 bath brick front townhouse with garage in amenity rich Kingstowne. The owners have gone the extra mile to get this home ready for the new owners; entire home freshly painted top to bottom, new upgraded carpet installed, all hardwood floors refreshed, and the deck power washed and stained. In addition, the major ticket items have been updated too as the Roof and HVAC were replaced within the last 5-10 years. Seize the chance to own a home on one of the best streets within the North Village of Kingstowne with outstanding views of heavy trees and water views right off your deck. As you enter the home, the dramatic light filled two-story foyer will welcome everyone home. As you proceed to the main level, you will find well-proportioned rooms featuring hardwood floors, crown molding, high ceiling, and an open floor plan concept. There is also a convenient powder room too. The living room is perfect in size and allows for all of your entertaining with ease. The large windows allow for abundant of natural light to flow in. The dining room is defined by a wonderful tray ceiling and large enough allowing for all of your family gathering. Next stop, you will find the family room right off the Eat-in-kitchen with built-ins and a fireplace. The kitchen has been updated with Stainless Steel appliances, Corian countertops, breakfast area, and enhanced by a large pantry perfect for the chef in you. Do not miss the large deck right off the kitchen overlooking heavy trees and the Kingstowne lake perfect for outdoor dining. Upstairs you will find three bedrooms and two bathrooms all with vaulted ceiling and new carpet. The spacious primary is a retreat within itself. It features a large walk-in-closet, plenty of natural light, vaulted ceiling which create an open and airy feeling, and an ensuite bathroom with dual vanity, large soaking tub, and separate shower. The two additional bedrooms are ample sized and features large windows and vaulted ceiling with a full bathroom nearby. Retreat to the lower level and you will find a large recreation room with new carpeting, wet bar, fireplace, and a full bathroom. This is a great flexible space allowing for all of your needs. Step right outside to the lower-level deck providing an excellent space to relax or entertain. The outdoor storage shed provides the gardener a space to keep all of their wants. Do not miss the extra storage in the garage too. The Kingstowne Community pool, gym, playground, walking trails, and lake are within walking distance and only moments away allowing days full of fun. You will find this is one of the most convenient and highly desirable locations: so close to Franconia-Springfield Metro Stations, Van Dorn Metro, Fort Belvoir, Kingstowne Town Center with movie theater, restaurants, grocery stores, and Wegmans nearby. This location has excellent accessibility to 95, 495, Route 1, and the Fairfax County Parkway. This is truly a remarkable home in a great location, and you do not want to miss it. Welcome Home!
Contact an agent
Home facts
- Year built:1992
- Listing Id #:VAFX2254982
- Added:34 day(s) ago
- Updated:August 14, 2025 at 04:31 AM
Rooms and interior
- Bedrooms:3
- Total bathrooms:4
- Full bathrooms:3
- Half bathrooms:1
- Living area:2,206 sq. ft.
Heating and cooling
- Cooling:Ceiling Fan(s), Central A/C
- Heating:Forced Air, Natural Gas
Structure and exterior
- Roof:Architectural Shingle
- Year built:1992
- Building area:2,206 sq. ft.
- Lot area:0.04 Acres
Schools
- High school:EDISON
- Middle school:TWAIN
- Elementary school:FRANCONIA
Utilities
- Water:Public
- Sewer:Public Sewer
Finances and disclosures
- Price:$750,000
- Price per sq. ft.:$339.98
- Tax amount:$8,143 (2025)
New listings near 6609 Dunwich Way
- New
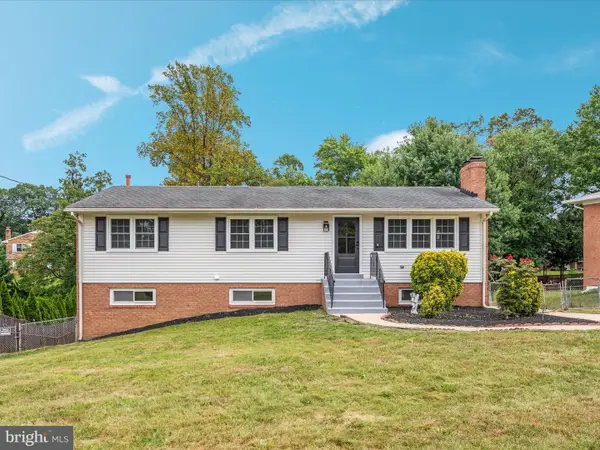 $900,000Active7 beds 4 baths2,104 sq. ft.
$900,000Active7 beds 4 baths2,104 sq. ft.5625 Maxine Ct, ALEXANDRIA, VA 22310
MLS# VAFX2261474Listed by: KELLER WILLIAMS CAPITAL PROPERTIES - Open Thu, 5 to 7pmNew
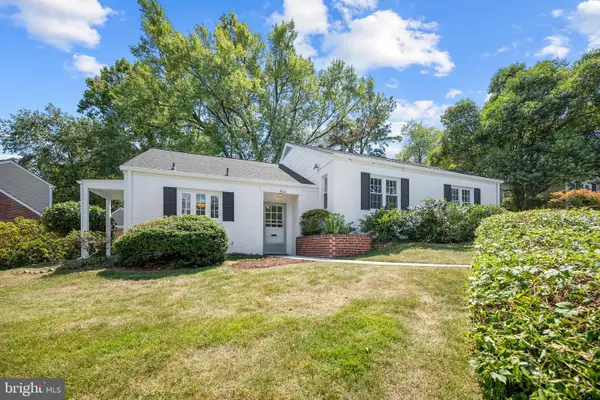 $875,000Active3 beds 2 baths1,609 sq. ft.
$875,000Active3 beds 2 baths1,609 sq. ft.802 Janneys Ln, ALEXANDRIA, VA 22302
MLS# VAAX2047774Listed by: KW METRO CENTER - New
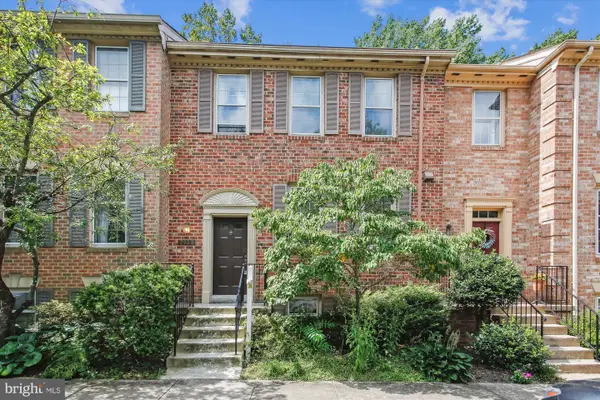 $600,000Active4 beds 4 baths2,452 sq. ft.
$600,000Active4 beds 4 baths2,452 sq. ft.Address Withheld By Seller, ALEXANDRIA, VA 22310
MLS# VAFX2261620Listed by: RE/MAX GATEWAY, LLC - New
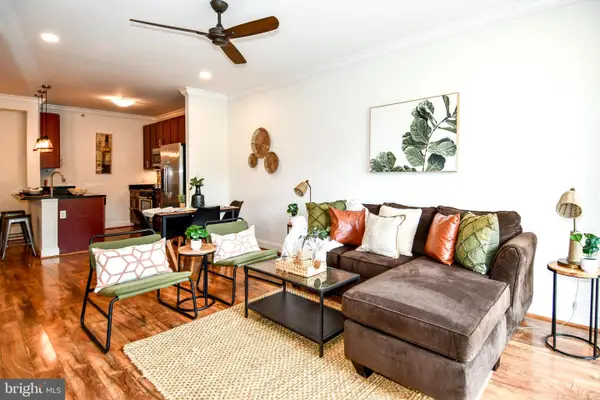 $316,900Active1 beds 1 baths759 sq. ft.
$316,900Active1 beds 1 baths759 sq. ft.6301 Edsall Rd #115, ALEXANDRIA, VA 22312
MLS# VAFX2257374Listed by: LONG & FOSTER REAL ESTATE, INC. - New
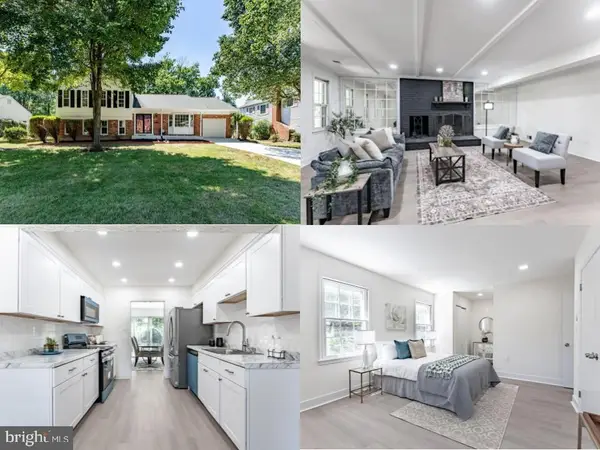 $719,888Active5 beds 3 baths2,324 sq. ft.
$719,888Active5 beds 3 baths2,324 sq. ft.8116 Cooper St, ALEXANDRIA, VA 22309
MLS# VAFX2261074Listed by: EXP REALTY LLC - Coming Soon
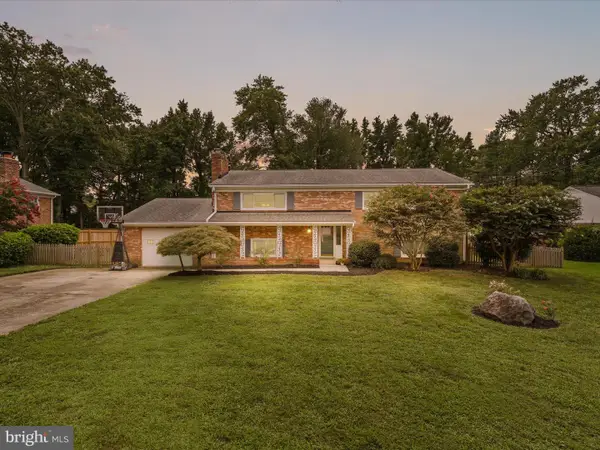 $775,000Coming Soon4 beds 3 baths
$775,000Coming Soon4 beds 3 baths4417 Laurel Rd, ALEXANDRIA, VA 22309
MLS# VAFX2261566Listed by: COMPASS - New
 $939,900Active4 beds 5 baths2,892 sq. ft.
$939,900Active4 beds 5 baths2,892 sq. ft.5803 Sunderland Ct, ALEXANDRIA, VA 22315
MLS# VAFX2261678Listed by: COMPASS - Coming Soon
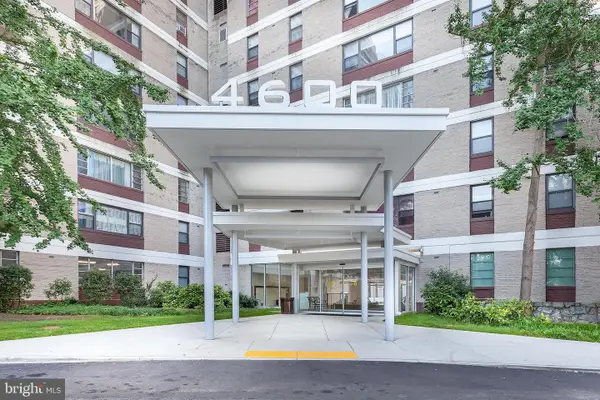 $359,000Coming Soon3 beds 2 baths
$359,000Coming Soon3 beds 2 baths4600 Duke St #432, ALEXANDRIA, VA 22304
MLS# VAAX2048646Listed by: CENTURY 21 REDWOOD REALTY - Coming Soon
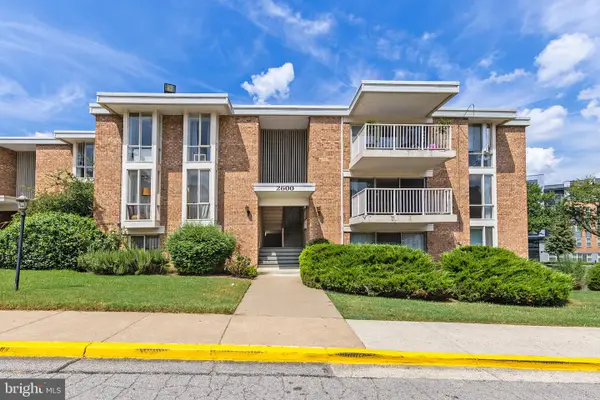 $199,900Coming Soon2 beds 1 baths
$199,900Coming Soon2 beds 1 baths2600 Indian Dr #2b, ALEXANDRIA, VA 22303
MLS# VAFX2261548Listed by: CENTURY 21 REDWOOD REALTY - New
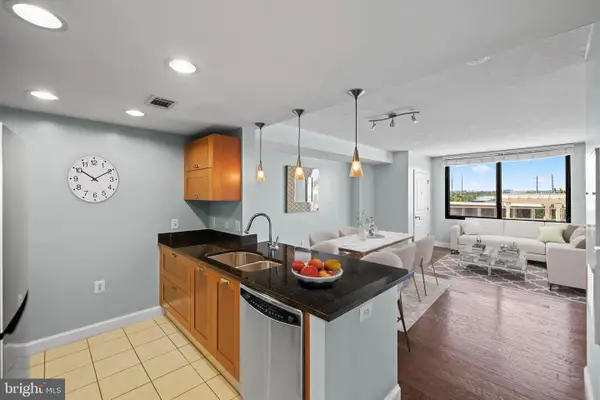 $360,000Active1 beds 1 baths805 sq. ft.
$360,000Active1 beds 1 baths805 sq. ft.2451 Midtown Ave #821, ALEXANDRIA, VA 22303
MLS# VAFX2261518Listed by: COLDWELL BANKER REALTY
