6617 E Wakefield Dr #a1, ALEXANDRIA, VA 22307
Local realty services provided by:Better Homes and Gardens Real Estate GSA Realty
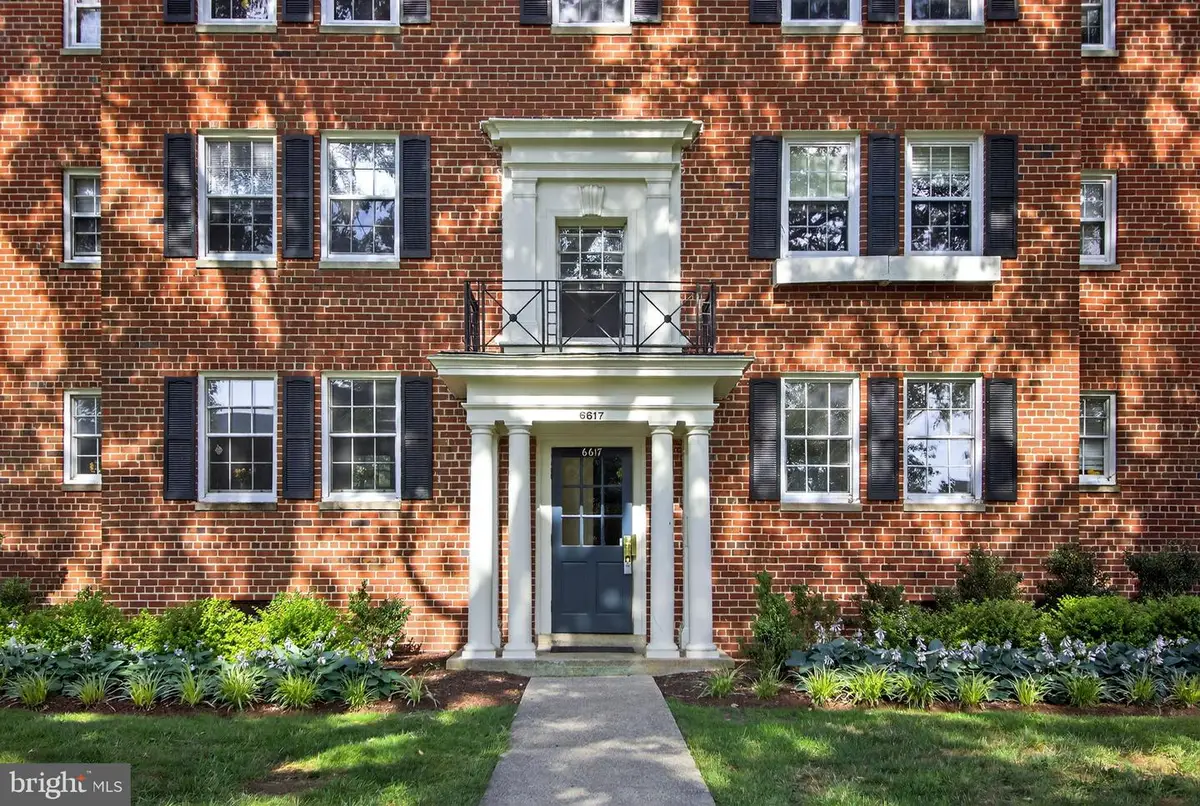
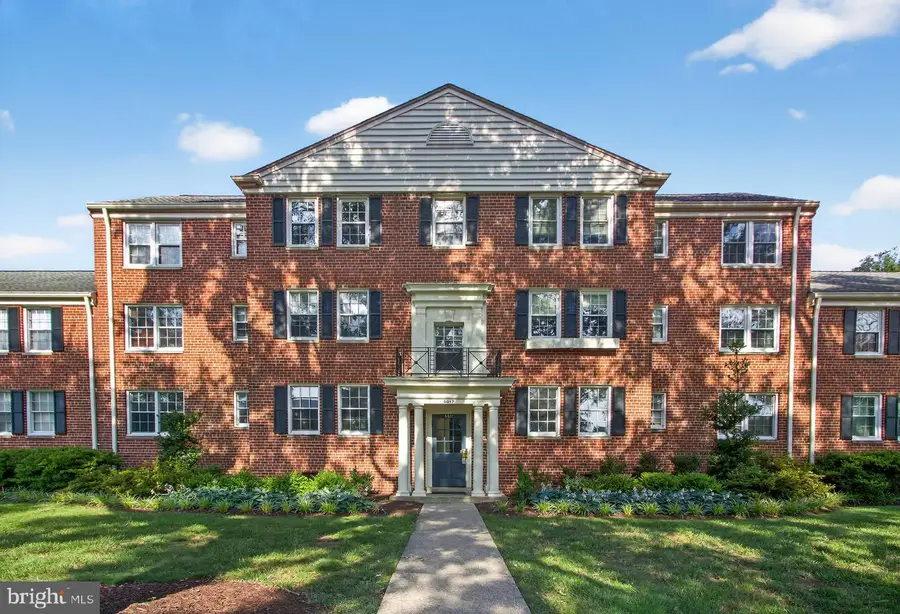
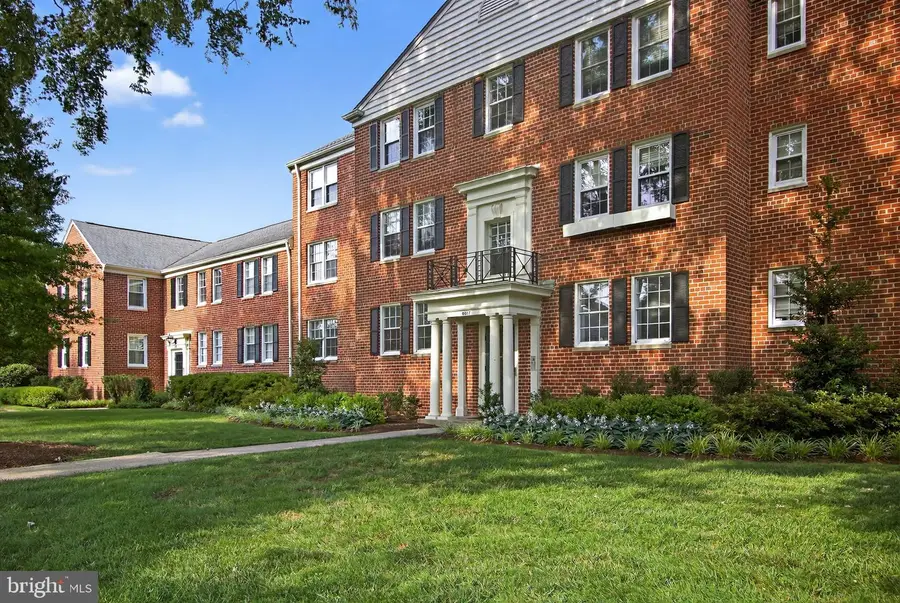
6617 E Wakefield Dr #a1,ALEXANDRIA, VA 22307
$305,000
- 2 Beds
- 1 Baths
- 768 sq. ft.
- Condominium
- Active
Listed by:kelly olafsson
Office:re/max distinctive real estate, inc.
MLS#:VAFX2255788
Source:BRIGHTMLS
Price summary
- Price:$305,000
- Price per sq. ft.:$397.14
About this home
***BEST VALUE CONDO IN ALEXANDRIA! ***FANTASTIC LOWEST PRICE CONDO***
***SPACIOUS & CONVENIENT LOCATION! *** PLEASE JOIN US & BRING A FRIEND FOR A WINE & CHEESE OPEN HOUSE SOCIAL! 4:30pm – 6:30pm Thursday, 7/17/2025 *** *** Welcome to this bright and spacious 2-bedroom, 1-bath condo in the highly desirable Belle View community! Move in Ready! Beautiful, Completely Remodeled, 2025 - all new kitchen and baths, new flooring, freshly painted throughout! ALL NEW APPLIANCES! Gas Stove, Stainless-Steel Fridge-Whirlpool, New Microwave, Situated just steps from the Mt. Vernon Trail and the Potomac River, this home is perfect for those with an active lifestyle. Enjoy two generously sized bedrooms, beautiful new floors, eat-in kitchen, Sunny & Bright Throughout! The community offers a range of amenities, including ample parking, a swimming pool, playground, tennis and pickleball courts, sports courts, scenic walking paths, and more. It's also pet-friendly. The Mt. Vernon Recreation Center is close by and boasts an Olympic-sized pool, ice rink, fitness center, indoor track, and rock-climbing wall. For daily conveniences, the Belle View Shopping Center is just a few blocks away, featuring Safeway, Starbucks, restaurants, and more. Very Close to the GW Parkway path, marina, and river, while the Huntington Metro Station, Old Town Alexandria (1.5 miles), National Harbor, Washington D.C., and major routes like Route 1, I-495, and I-95 are all easily accessible. For pet lovers, Westover Park's dog area is nearby. With condo fees covering gas, water, Trash removal, pool & sport courts, you'll only need to handle electricity and Wi-Fi. The kitchen has been recently updated, and the entire unit freshly painted. (2025) THIS IS TRULY THE BEST VALUE CONDO IN ALEXANDRIA!
Contact an agent
Home facts
- Year built:1950
- Listing Id #:VAFX2255788
- Added:33 day(s) ago
- Updated:August 14, 2025 at 01:41 PM
Rooms and interior
- Bedrooms:2
- Total bathrooms:1
- Full bathrooms:1
- Living area:768 sq. ft.
Heating and cooling
- Cooling:Central A/C
- Heating:Electric, Heat Pump(s)
Structure and exterior
- Year built:1950
- Building area:768 sq. ft.
Schools
- High school:WEST POTOMAC
- Middle school:SANDBURG
- Elementary school:BELLE VIEW
Utilities
- Water:Public
- Sewer:Public Sewer
Finances and disclosures
- Price:$305,000
- Price per sq. ft.:$397.14
- Tax amount:$3,448 (2025)
New listings near 6617 E Wakefield Dr #a1
- Coming Soon
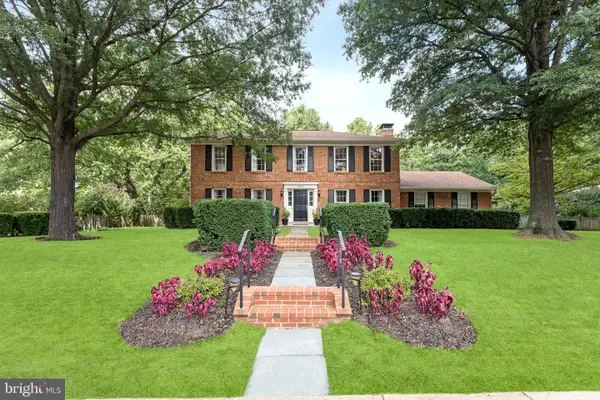 $1,250,000Coming Soon4 beds 3 baths
$1,250,000Coming Soon4 beds 3 baths4203 Maple Tree Ct, ALEXANDRIA, VA 22304
MLS# VAAX2046672Listed by: EXP REALTY, LLC - New
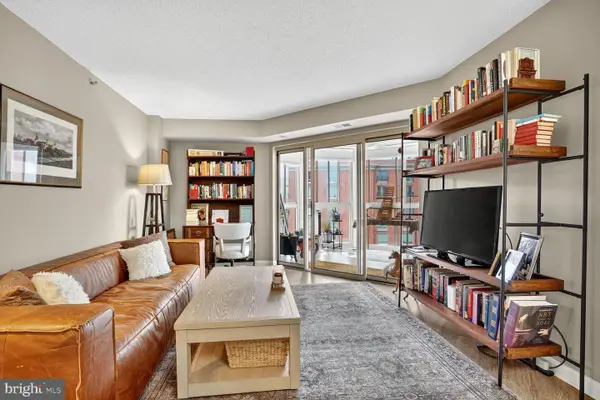 $610,000Active2 beds 2 baths980 sq. ft.
$610,000Active2 beds 2 baths980 sq. ft.2121 Jamieson Ave #1208, ALEXANDRIA, VA 22314
MLS# VAAX2048686Listed by: COMPASS - Open Sun, 1 to 4pmNew
 $799,000Active4 beds 3 baths2,490 sq. ft.
$799,000Active4 beds 3 baths2,490 sq. ft.6825 Stoneybrooke Ln, ALEXANDRIA, VA 22306
MLS# VAFX2261840Listed by: BERKSHIRE HATHAWAY HOMESERVICES PENFED REALTY - Coming Soon
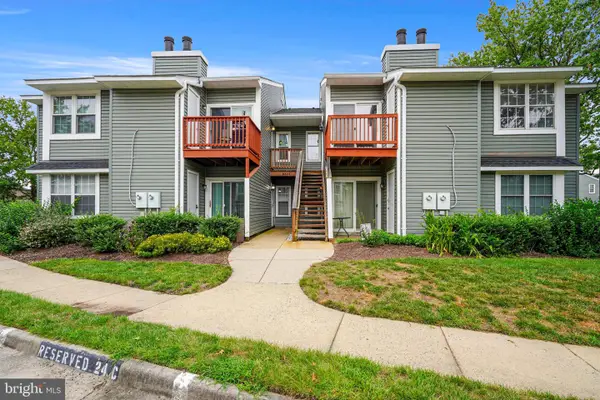 $310,000Coming Soon2 beds 2 baths
$310,000Coming Soon2 beds 2 baths8624-d Beekman Pl #24d, ALEXANDRIA, VA 22309
MLS# VAFX2261820Listed by: UNITED REAL ESTATE - New
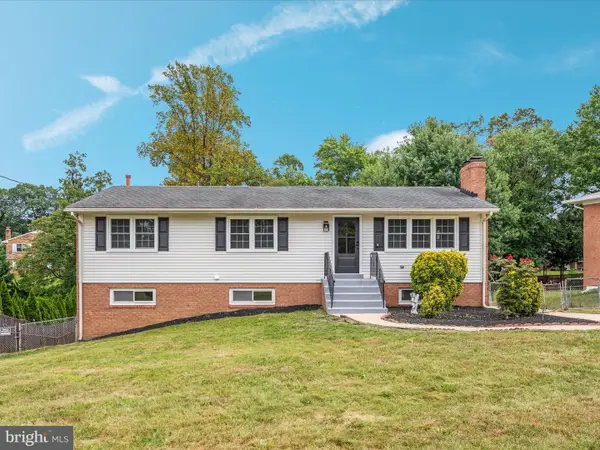 $900,000Active7 beds 4 baths2,104 sq. ft.
$900,000Active7 beds 4 baths2,104 sq. ft.5625 Maxine Ct, ALEXANDRIA, VA 22310
MLS# VAFX2261474Listed by: KELLER WILLIAMS CAPITAL PROPERTIES - Open Thu, 5 to 7pmNew
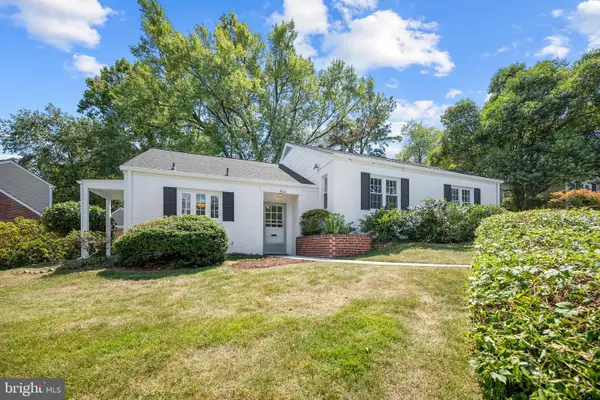 $875,000Active3 beds 2 baths1,609 sq. ft.
$875,000Active3 beds 2 baths1,609 sq. ft.802 Janneys Ln, ALEXANDRIA, VA 22302
MLS# VAAX2047774Listed by: KW METRO CENTER - New
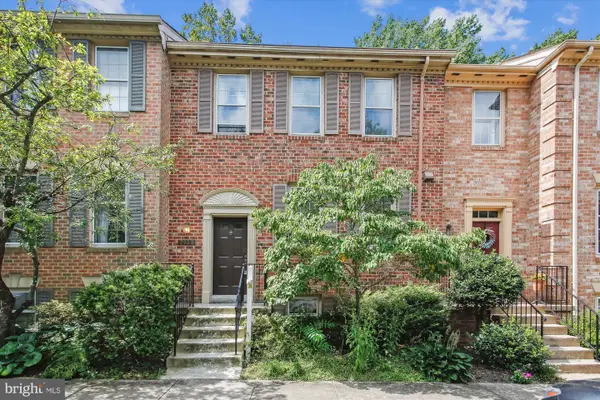 $600,000Active4 beds 4 baths2,452 sq. ft.
$600,000Active4 beds 4 baths2,452 sq. ft.Address Withheld By Seller, ALEXANDRIA, VA 22310
MLS# VAFX2261620Listed by: RE/MAX GATEWAY, LLC - New
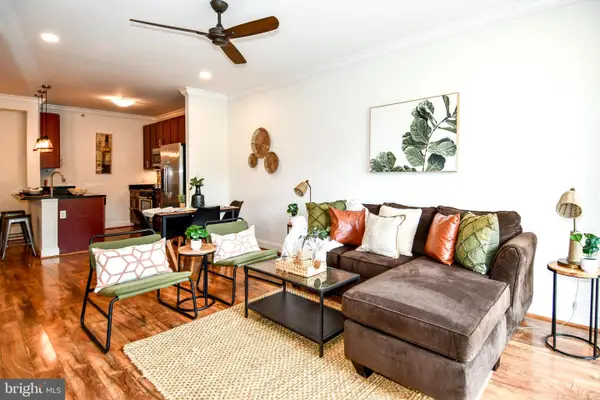 $316,900Active1 beds 1 baths759 sq. ft.
$316,900Active1 beds 1 baths759 sq. ft.6301 Edsall Rd #115, ALEXANDRIA, VA 22312
MLS# VAFX2257374Listed by: LONG & FOSTER REAL ESTATE, INC. - New
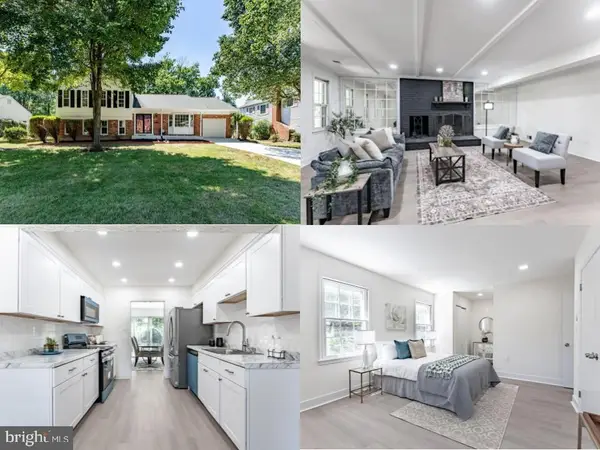 $719,888Active5 beds 3 baths2,324 sq. ft.
$719,888Active5 beds 3 baths2,324 sq. ft.8116 Cooper St, ALEXANDRIA, VA 22309
MLS# VAFX2261074Listed by: EXP REALTY LLC - Coming Soon
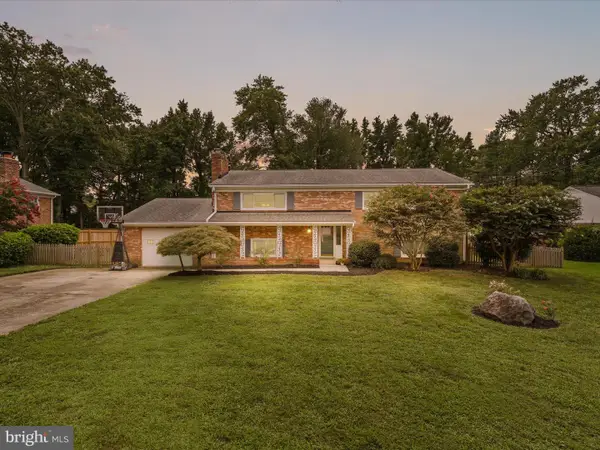 $775,000Coming Soon4 beds 3 baths
$775,000Coming Soon4 beds 3 baths4417 Laurel Rd, ALEXANDRIA, VA 22309
MLS# VAFX2261566Listed by: COMPASS

