6822 Kenyon Dr, ALEXANDRIA, VA 22307
Local realty services provided by:Better Homes and Gardens Real Estate Community Realty

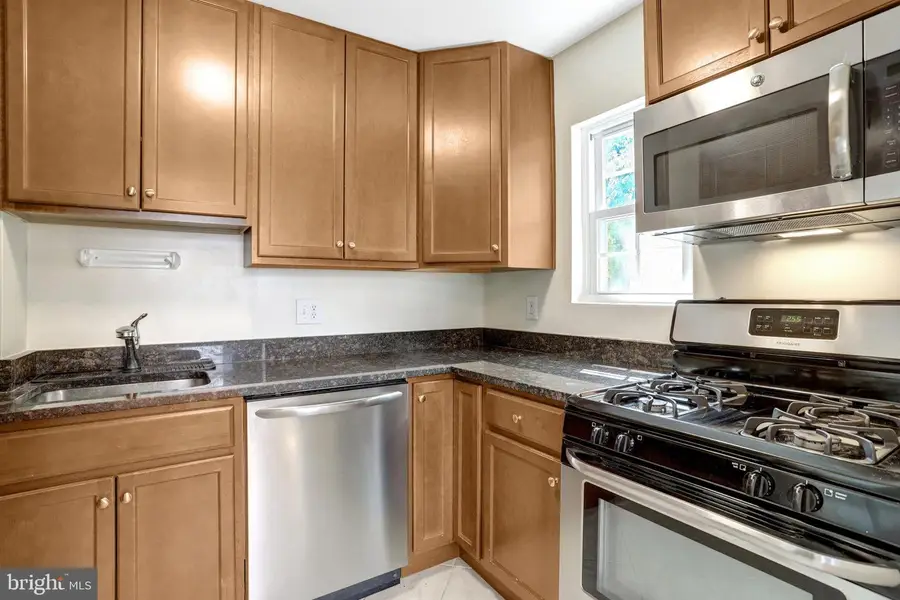
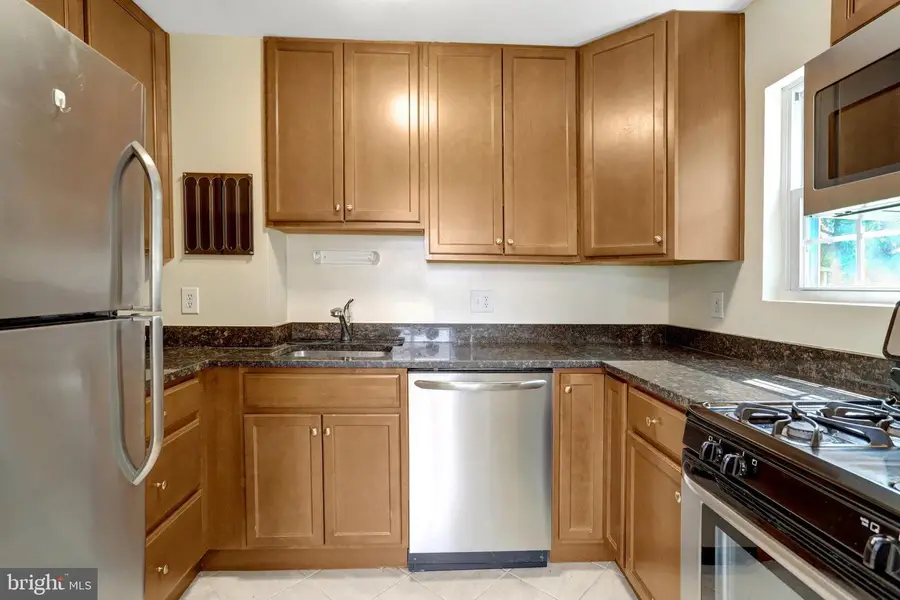
Listed by:sarah a. reynolds
Office:keller williams realty
MLS#:VAFX2246814
Source:BRIGHTMLS
Price summary
- Price:$525,000
- Price per sq. ft.:$390.63
About this home
WELCOME TO BEACON MANOR — a sought-after neighborhood with an ideal commuter location! Minutes to Rt 1, I-495, and both the Huntington and Eisenhower Avenue Metro Stations, this home offers unmatched convenience for work and play. You’ll love spending crisp fall evenings in the backyard under the pergola—complete with lights, a ceiling fan, and TV—perfect for entertaining or relaxing. The walkout basement is ideal for cozy movie nights, a home office, or guest space. The spacious primary suite features a large closet and a serene feel. Gorgeous hardwood floors throughout the main level and abundant natural light create a warm, welcoming atmosphere. The multi-level floorplan provides distinct living and bedroom areas, while the detached garage and driveway offer excellent parking and storage. Major updates include a new roof (2020), HVAC system (2023), hot water heater (2018), and replaced windows, giving you peace of mind and efficiency. Enjoy the perfect backyard with room for pets or gatherings, and take advantage of the vibrant surrounding community: stroll through Old Town Alexandria’s charming streets, bike the scenic Mount Vernon Trail, or spend weekends at Belle Haven Marina. With nearby parks, recreation centers, libraries, and favorites like the Custard Shack, every day feels special. Plus, you're just a short trip from DC monuments, museums, Metro stops, and DCA Airport. This family-friendly neighborhood features quiet streets, sidewalks, and a true sense of community. Don’t miss this wonderful opportunity to own a beautifully updated home in an unbeatable location!
Contact an agent
Home facts
- Year built:1951
- Listing Id #:VAFX2246814
- Added:22 day(s) ago
- Updated:August 16, 2025 at 01:49 PM
Rooms and interior
- Bedrooms:2
- Total bathrooms:2
- Full bathrooms:2
- Living area:1,344 sq. ft.
Heating and cooling
- Cooling:Central A/C
- Heating:Forced Air, Natural Gas
Structure and exterior
- Year built:1951
- Building area:1,344 sq. ft.
- Lot area:0.08 Acres
Schools
- High school:WEST POTOMAC
- Middle school:SANDBURG
- Elementary school:BUCKNELL
Utilities
- Water:Public
- Sewer:Public Sewer
Finances and disclosures
- Price:$525,000
- Price per sq. ft.:$390.63
- Tax amount:$5,773 (2025)
New listings near 6822 Kenyon Dr
- Coming Soon
 $698,000Coming Soon4 beds 3 baths
$698,000Coming Soon4 beds 3 baths4201 Franconia Rd, ALEXANDRIA, VA 22310
MLS# VAFX2262114Listed by: REALTY ONE GROUP CAPITAL - Coming Soon
 $1,350,000Coming Soon5 beds 3 baths
$1,350,000Coming Soon5 beds 3 baths3002 Sevor Ln, ALEXANDRIA, VA 22309
MLS# VAFX2261684Listed by: TTR SOTHEBY'S INTERNATIONAL REALTY - Coming Soon
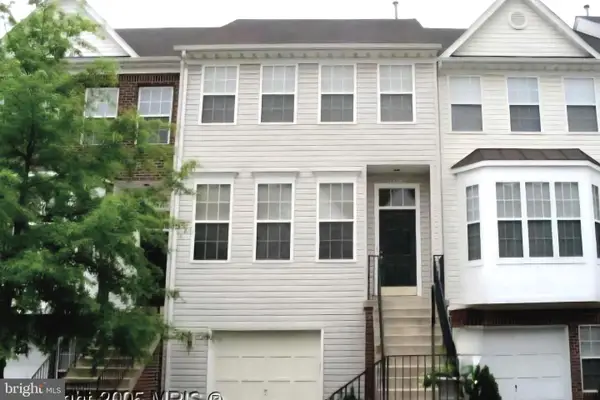 $699,500Coming Soon3 beds 4 baths
$699,500Coming Soon3 beds 4 baths6623 Patent Parish Ln, ALEXANDRIA, VA 22315
MLS# VAFX2262104Listed by: SAMSON PROPERTIES - Coming Soon
 $485,000Coming Soon2 beds 3 baths
$485,000Coming Soon2 beds 3 baths7705 Haynes Point Way #2802, ALEXANDRIA, VA 22315
MLS# VAFX2261412Listed by: COLDWELL BANKER REALTY - New
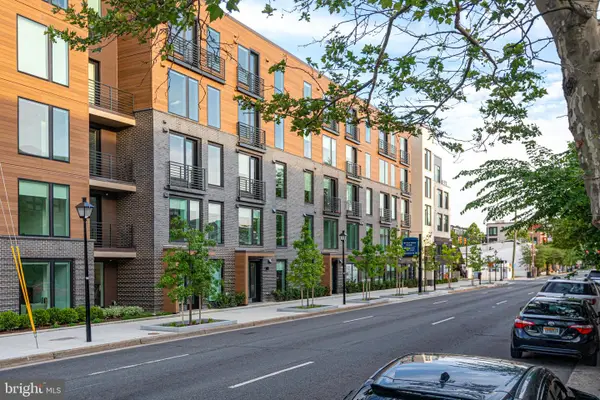 $437,500Active1 beds 1 baths558 sq. ft.
$437,500Active1 beds 1 baths558 sq. ft.701 N Henry St #204, ALEXANDRIA, VA 22314
MLS# VAAX2048742Listed by: TETRA CORPORATION - Coming Soon
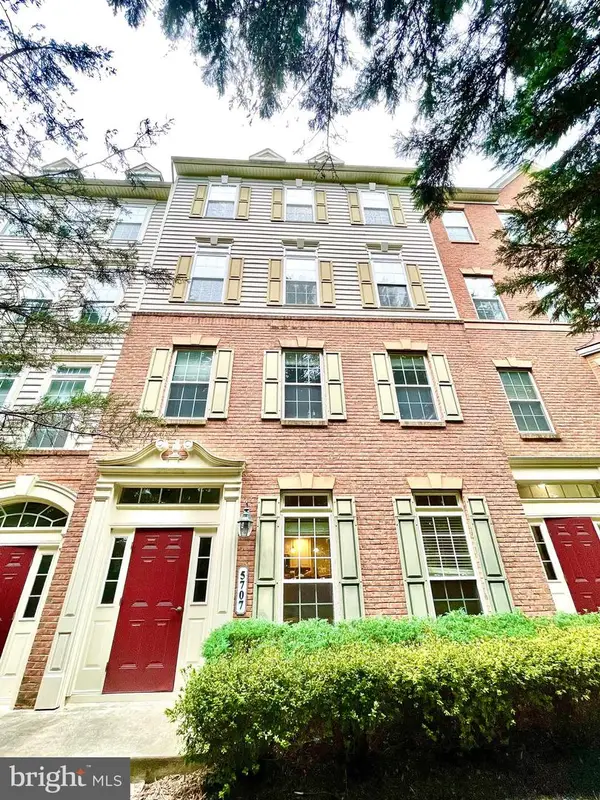 $652,900Coming Soon3 beds 3 baths
$652,900Coming Soon3 beds 3 baths5707 Callcott Way #h, ALEXANDRIA, VA 22312
MLS# VAFX2261952Listed by: EXP REALTY, LLC - Coming Soon
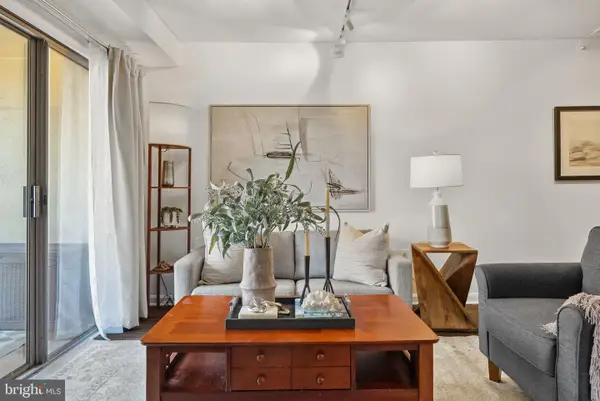 $550,000Coming Soon2 beds 2 baths
$550,000Coming Soon2 beds 2 baths610 N West St #405, ALEXANDRIA, VA 22314
MLS# VAAX2048738Listed by: COMPASS - Open Sat, 12 to 3pmNew
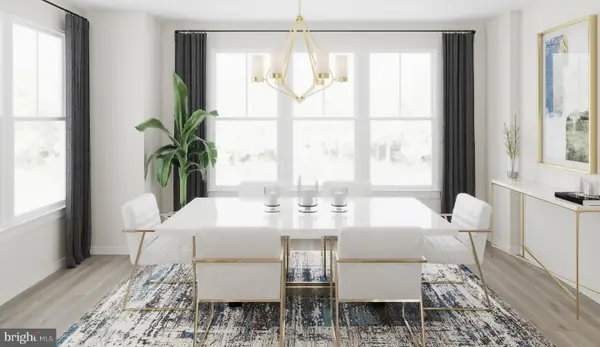 $889,999Active4 beds 4 baths2,857 sq. ft.
$889,999Active4 beds 4 baths2,857 sq. ft.6237 Folly Ln, ALEXANDRIA, VA 22315
MLS# VAFX2262068Listed by: PEARSON SMITH REALTY, LLC - Coming Soon
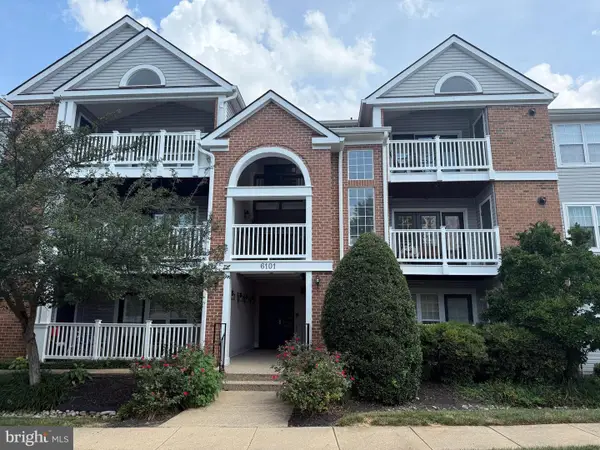 $429,950Coming Soon2 beds 2 baths
$429,950Coming Soon2 beds 2 baths6101 Wigmore Ln #e, ALEXANDRIA, VA 22315
MLS# VAFX2261992Listed by: LONG & FOSTER REAL ESTATE, INC. - Open Sat, 11am to 2pmNew
 $365,000Active2 beds 2 baths928 sq. ft.
$365,000Active2 beds 2 baths928 sq. ft.6903 Victoria Dr #f, ALEXANDRIA, VA 22310
MLS# VAFX2261982Listed by: SELECT PREMIUM PROPERTIES, INC
