6906 Deer Run Dr, Alexandria, VA 22306
Local realty services provided by:Better Homes and Gardens Real Estate Maturo
6906 Deer Run Dr,Alexandria, VA 22306
$849,900
- 4 Beds
- 3 Baths
- 2,189 sq. ft.
- Single family
- Active
Listed by:shagufta hasan
Office:corcoran mcenearney
MLS#:VAFX2266090
Source:BRIGHTMLS
Price summary
- Price:$849,900
- Price per sq. ft.:$388.26
About this home
Welcome to 6906 Deer Run Drive, an elegant 4-bedroom, 2.5-bath residence in the exclusive Deer Run Crossing community of Alexandria, VA. Offering 2,189 sq ft of modern living, this home backs directly to Huntley Meadows Park for a private, scenic setting. Located on a quiet cul-de-sac street, it combines tranquility with excellent access to commuter routes, Metro, and nearby shopping and dining. Inside, over $100,000 in updates shine throughout.
Freshly painted interiors, new interior doors and hardware, recessed lighting with dimmers, modern fixtures, ceiling fans, and custom window treatments elevate every space. The sitting room features a dramatic custom-built electric fireplace, while the updated kitchen boasts refinished cabinets, new hardware, recessed lighting, skylights and newer appliances. Bathrooms have been tastefully remodeled with contemporary finishes.
Smart home features include a Ring doorbell, Ring floodlight cameras, an 8-zone built-in ceiling speaker system with Juke Audio multi-room streaming amp and Cat-6 ethernet wiring in every room. Additional highlights: new entryway tile, a dedicated work/hobby room off the garage, and abundant natural light. The exterior is equally impressive with a landscaped yard, large patio, fire pit, fenced backyard, and a freshly repainted brick façade. A two-car garage, power-washed driveway/walkway, new front entry/storm door, mailbox and updated modern lighting complete the curb appeal.
Bi-annually maintained systems provide peace of mind: 6-year-old roof, 5-year-old heat pump, and a 13-year-old water heater. Sidings and gutters were replaced in 2020. Enjoy the best of both worlds - modern living in a peaceful setting, yet minutes from Old Town Alexandria, Fort Belvoir, major highways (GW Parkway, I-495, Route 1), and Huntington Metro.
Outdoor enthusiasts will love direct access to Huntley Meadows Park’s trails and wildlife. This rare find blends comfort, convenience, and natural beauty. Don’t miss your chance to call 6906 Deer Run Drive home!
Contact an agent
Home facts
- Year built:1980
- Listing ID #:VAFX2266090
- Added:46 day(s) ago
- Updated:October 27, 2025 at 01:51 PM
Rooms and interior
- Bedrooms:4
- Total bathrooms:3
- Full bathrooms:2
- Half bathrooms:1
- Living area:2,189 sq. ft.
Heating and cooling
- Cooling:Central A/C
- Heating:Electric, Heat Pump(s)
Structure and exterior
- Year built:1980
- Building area:2,189 sq. ft.
- Lot area:0.15 Acres
Utilities
- Water:Public
- Sewer:Public Sewer
Finances and disclosures
- Price:$849,900
- Price per sq. ft.:$388.26
- Tax amount:$8,532 (2025)
New listings near 6906 Deer Run Dr
- Coming Soon
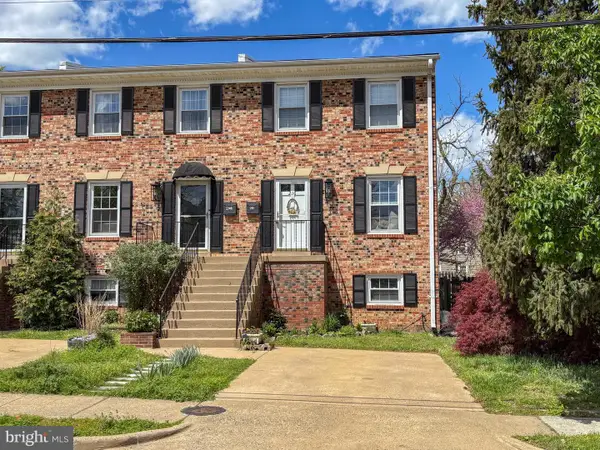 $1,200,000Coming Soon3 beds 3 baths
$1,200,000Coming Soon3 beds 3 baths216 Duncan Ave, ALEXANDRIA, VA 22301
MLS# VAAX2038774Listed by: LONG & FOSTER REAL ESTATE, INC. - Open Sat, 1 to 3pmNew
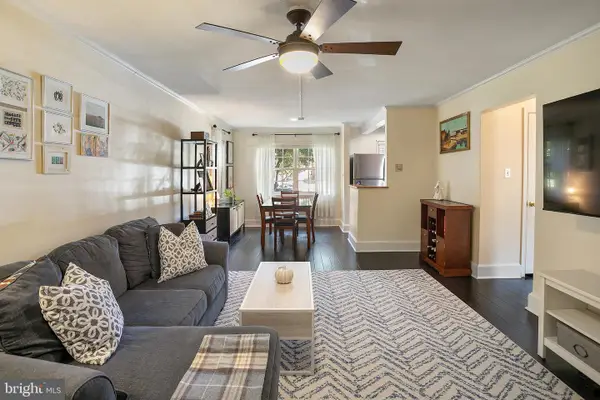 $385,000Active2 beds 2 baths879 sq. ft.
$385,000Active2 beds 2 baths879 sq. ft.1700 W Abingdon Dr #103, ALEXANDRIA, VA 22314
MLS# VAAX2051216Listed by: COMPASS - Coming Soon
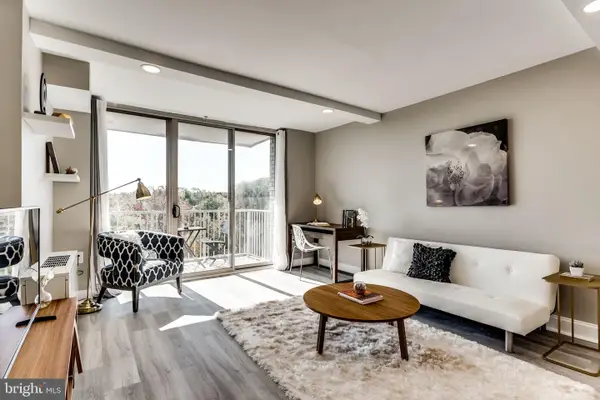 $225,000Coming Soon1 beds 1 baths
$225,000Coming Soon1 beds 1 baths2500 N Van Dorn St #910, ALEXANDRIA, VA 22302
MLS# VAAX2051260Listed by: GOLSTON REAL ESTATE INC. - New
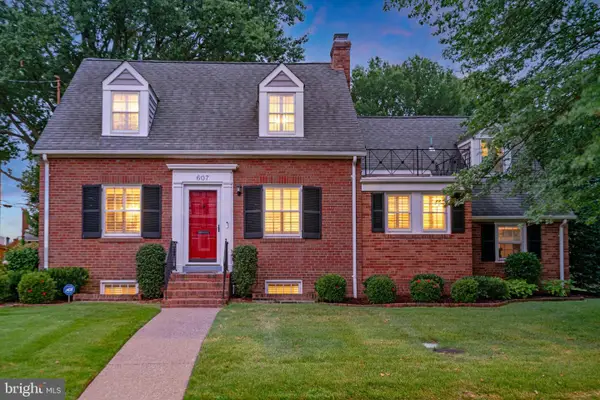 $1,625,000Active4 beds 4 baths2,727 sq. ft.
$1,625,000Active4 beds 4 baths2,727 sq. ft.607 W View Ter, ALEXANDRIA, VA 22301
MLS# VAAX2048652Listed by: LONG & FOSTER REAL ESTATE, INC. - New
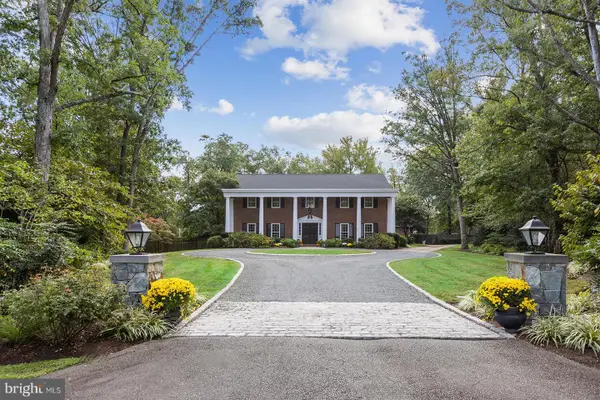 $4,250,000Active6 beds 8 baths6,000 sq. ft.
$4,250,000Active6 beds 8 baths6,000 sq. ft.1306 Bishop Ln, ALEXANDRIA, VA 22302
MLS# VAAX2051242Listed by: COMPASS - Coming SoonOpen Sat, 2 to 4pm
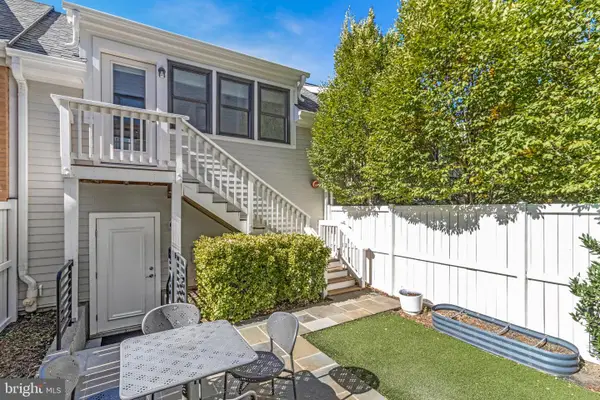 $1,589,999Coming Soon5 beds 5 baths
$1,589,999Coming Soon5 beds 5 baths2102 Main Line Blvd, ALEXANDRIA, VA 22301
MLS# VAAX2051094Listed by: KW METRO CENTER - Coming Soon
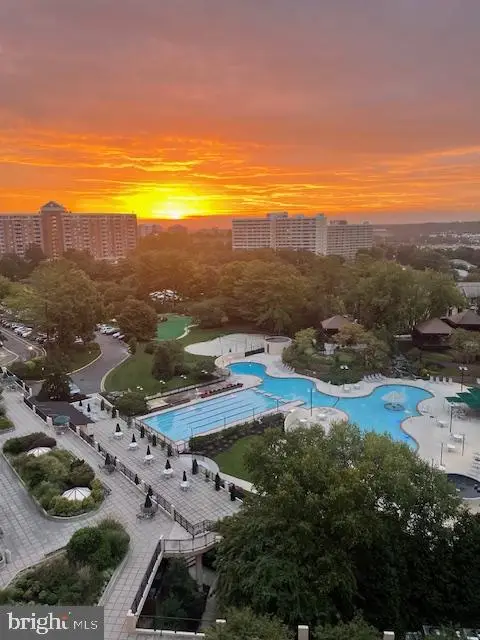 $304,900Coming Soon1 beds 1 baths
$304,900Coming Soon1 beds 1 baths205 Yoakum Pkwy #1016, ALEXANDRIA, VA 22304
MLS# VAAX2051234Listed by: JOBIN REALTY - New
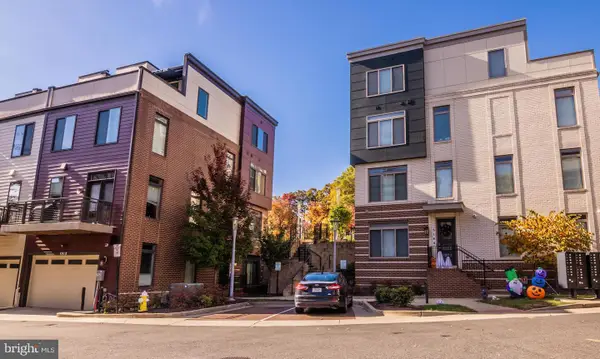 $975,000Active3 beds 5 baths2,755 sq. ft.
$975,000Active3 beds 5 baths2,755 sq. ft.5138 Carters Ln, ALEXANDRIA, VA 22311
MLS# VAAX2051146Listed by: UNION REALTY LLC - New
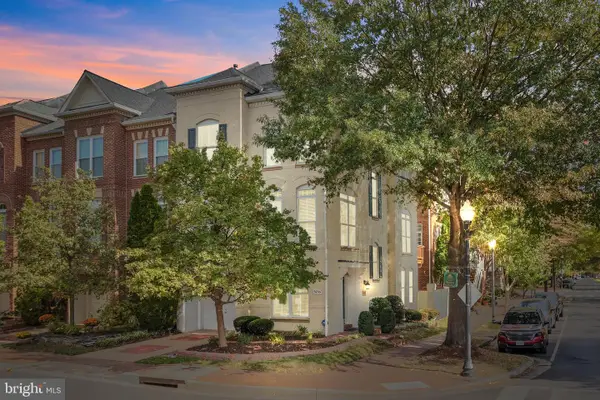 $999,777Active5 beds 5 baths2,503 sq. ft.
$999,777Active5 beds 5 baths2,503 sq. ft.5255 Pocosin Ln, ALEXANDRIA, VA 22304
MLS# VAAX2051156Listed by: SAMSON PROPERTIES - New
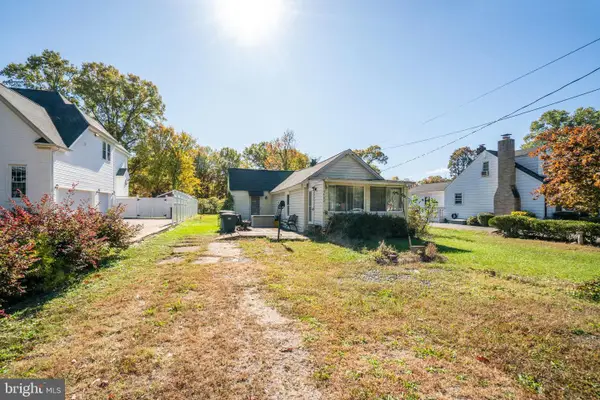 $425,000Active1 beds 1 baths774 sq. ft.
$425,000Active1 beds 1 baths774 sq. ft.5402 Fillmore Ave, ALEXANDRIA, VA 22311
MLS# VAAX2051192Listed by: KELLER WILLIAMS REALTY
