6913-b Sandra Marie Cir #b, ALEXANDRIA, VA 22310
Local realty services provided by:Better Homes and Gardens Real Estate Murphy & Co.
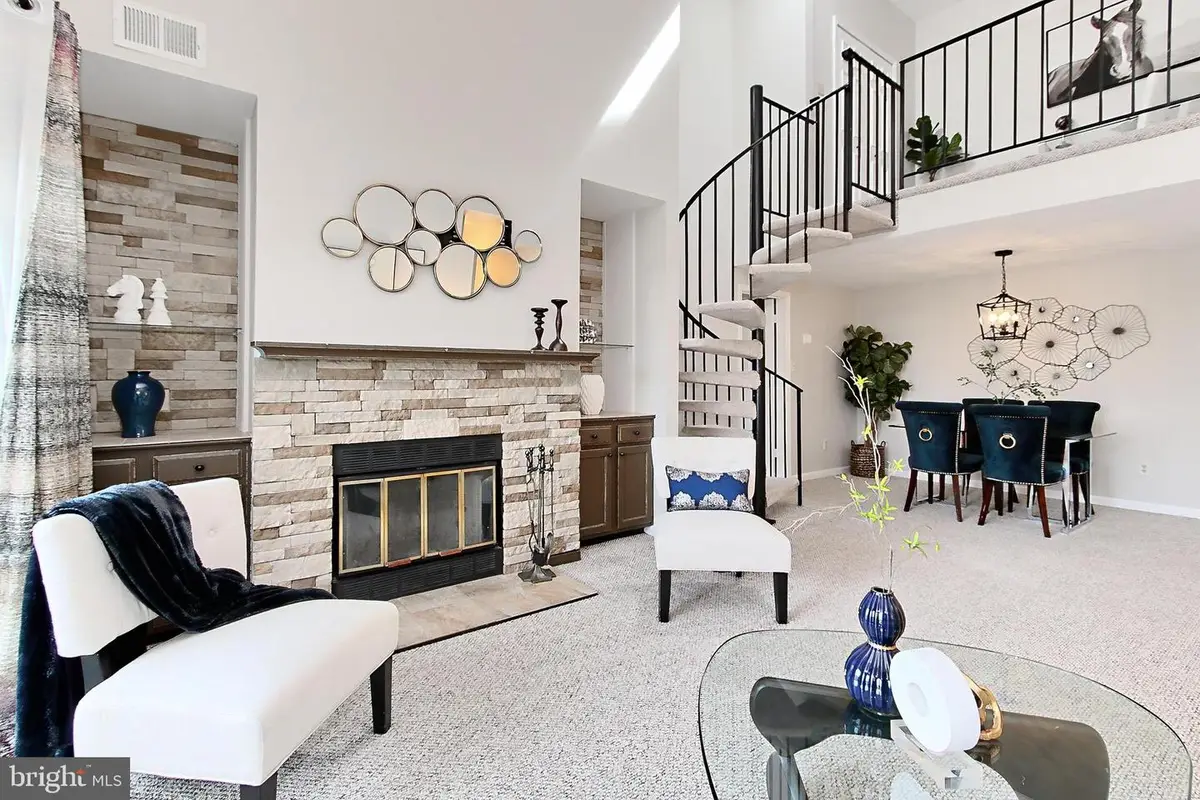
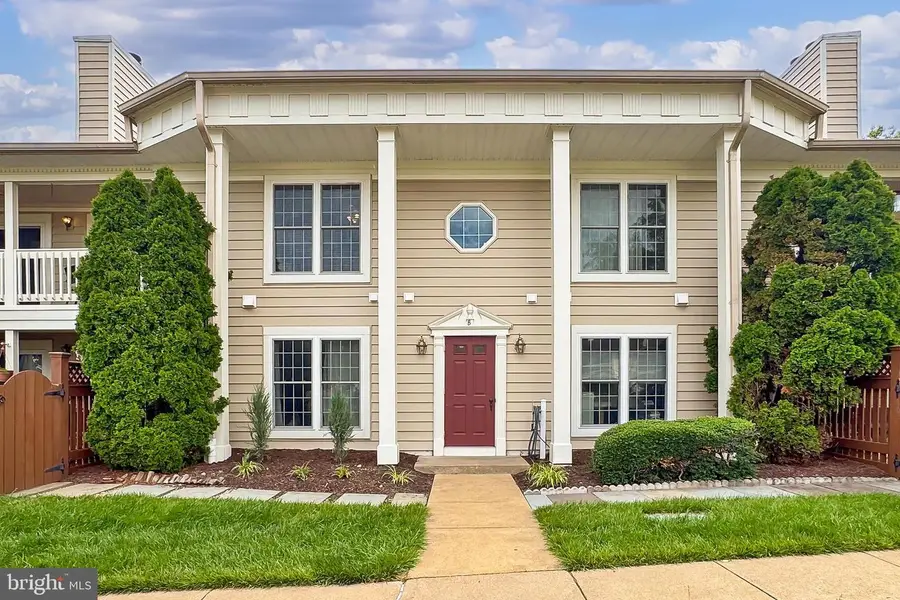
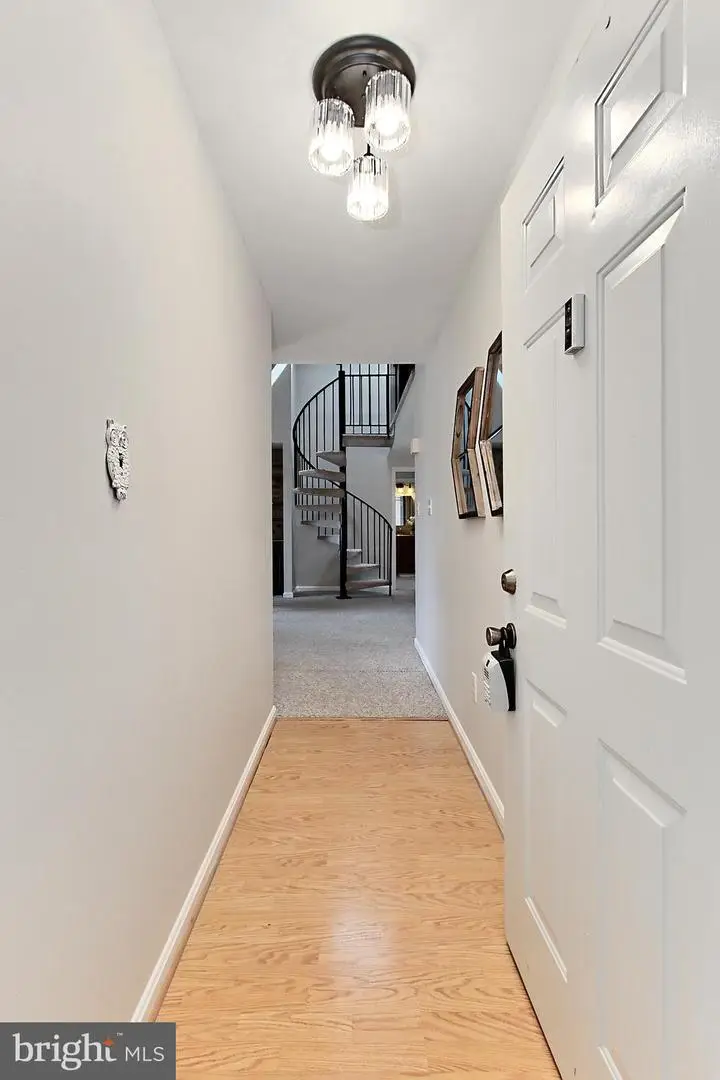
6913-b Sandra Marie Cir #b,ALEXANDRIA, VA 22310
$425,000
- 2 Beds
- 2 Baths
- 1,301 sq. ft.
- Condominium
- Pending
Listed by:monique h craft
Office:weichert, realtors
MLS#:VAFX2240272
Source:BRIGHTMLS
Price summary
- Price:$425,000
- Price per sq. ft.:$326.67
- Monthly HOA dues:$44
About this home
Huge price improvement! RARELY AVAILABLE TOP-FLOOR UNIT WITH LOFT! Discover this spacious 2-bedroom, 2-bathroom condo featuring a desirable split-bedroom layout—ideal for roommates or guests. The updated kitchen boasts a brand new microwave, maple cabinetry with pull-out shelves, a ceramic tile backsplash, Silestone countertops, ceramic tile flooring, recessed and under-cabinet lighting for a stylish and functional workspace. Enjoy the convenience of an in-unit stackable washer and dryer. The inviting living room offers a vaulted ceiling, skylight, and a wood-burning fireplace with stone surround and custom nooks on each side, including a built-in cabinet set against a matching decorative stone wall. Step through the sliding glass doors to a generous, private, covered balcony—perfect for relaxing or entertaining. A spiral staircase leads to the loft area, which overlooks the living space below and includes a vaulted ceiling and closet—ideal for a home office, creative studio, or guest retreat. The spacious primary suite features a lighted ceiling fan, a walk-in closet, balcony access, and an updated ensuite bathroom with a tub/shower combination and additional storage cabinetry. The second bedroom is equally impressive, large enough for two queen beds, and includes a walk-in closet and a lighted ceiling fan. An updated full hall bath serves this room. One assigned parking space is included, with ample guest parking available. The community offers a wealth of amenities, including swimming pools, tennis and basketball courts, playgrounds, walking trails, and more. Perfectly situated near the vibrant Kingstowne area, enjoy easy access to shops, restaurants, and a 16-screen movie theater. Just minutes from major commuter routes including I-95/395/495, Old Town Alexandria, Reagan National Airport, and only 2 miles to the Franconia-Springfield Metro (Blue Line). Don’t miss this opportunity to make this your new home!
Contact an agent
Home facts
- Year built:1985
- Listing Id #:VAFX2240272
- Added:64 day(s) ago
- Updated:August 13, 2025 at 07:30 AM
Rooms and interior
- Bedrooms:2
- Total bathrooms:2
- Full bathrooms:2
- Living area:1,301 sq. ft.
Heating and cooling
- Cooling:Central A/C
- Heating:Electric, Heat Pump(s)
Structure and exterior
- Year built:1985
- Building area:1,301 sq. ft.
Schools
- High school:EDISON
- Middle school:TWAIN
- Elementary school:FRANCONIA
Utilities
- Water:Public
- Sewer:Public Sewer
Finances and disclosures
- Price:$425,000
- Price per sq. ft.:$326.67
- Tax amount:$4,538 (2025)
New listings near 6913-b Sandra Marie Cir #b
- New
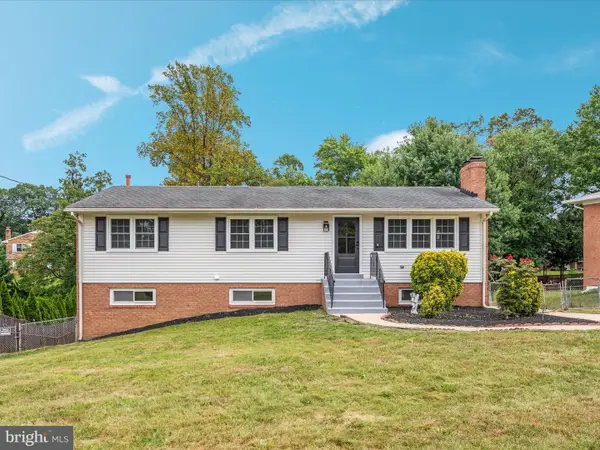 $900,000Active7 beds 4 baths2,104 sq. ft.
$900,000Active7 beds 4 baths2,104 sq. ft.5625 Maxine Ct, ALEXANDRIA, VA 22310
MLS# VAFX2261474Listed by: KELLER WILLIAMS CAPITAL PROPERTIES - Open Thu, 5 to 7pmNew
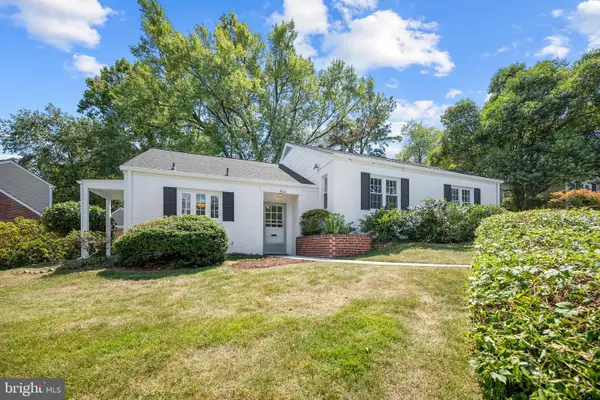 $875,000Active3 beds 2 baths1,609 sq. ft.
$875,000Active3 beds 2 baths1,609 sq. ft.802 Janneys Ln, ALEXANDRIA, VA 22302
MLS# VAAX2047774Listed by: KW METRO CENTER - New
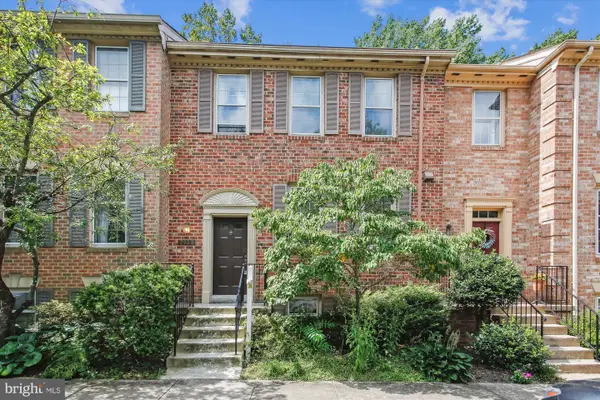 $600,000Active4 beds 4 baths2,452 sq. ft.
$600,000Active4 beds 4 baths2,452 sq. ft.Address Withheld By Seller, ALEXANDRIA, VA 22310
MLS# VAFX2261620Listed by: RE/MAX GATEWAY, LLC - New
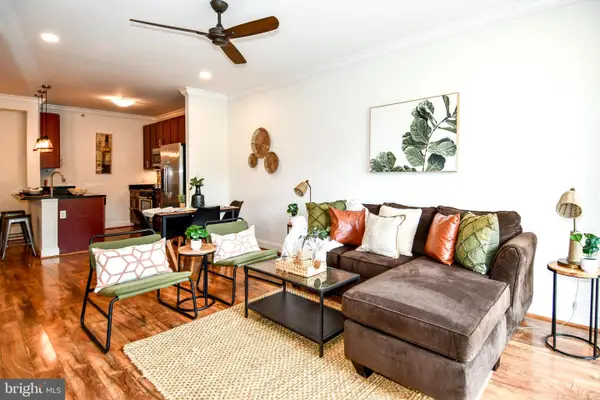 $316,900Active1 beds 1 baths759 sq. ft.
$316,900Active1 beds 1 baths759 sq. ft.6301 Edsall Rd #115, ALEXANDRIA, VA 22312
MLS# VAFX2257374Listed by: LONG & FOSTER REAL ESTATE, INC. - New
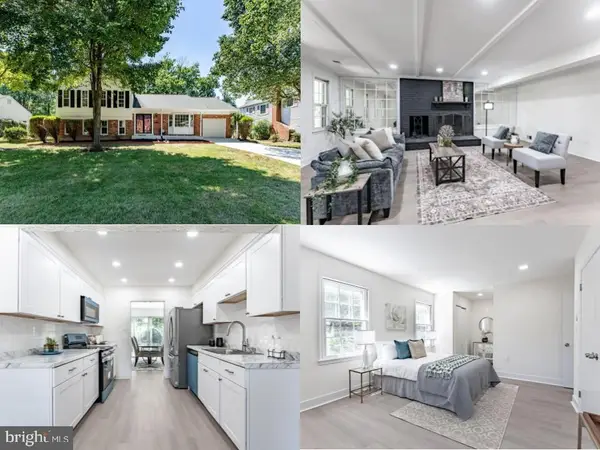 $719,888Active5 beds 3 baths2,324 sq. ft.
$719,888Active5 beds 3 baths2,324 sq. ft.8116 Cooper St, ALEXANDRIA, VA 22309
MLS# VAFX2261074Listed by: EXP REALTY LLC - Coming Soon
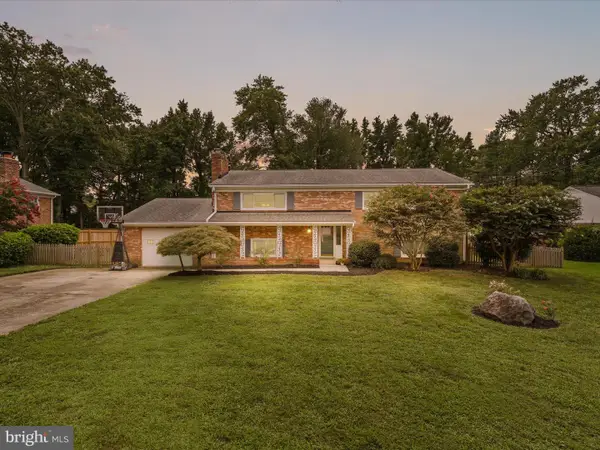 $775,000Coming Soon4 beds 3 baths
$775,000Coming Soon4 beds 3 baths4417 Laurel Rd, ALEXANDRIA, VA 22309
MLS# VAFX2261566Listed by: COMPASS - New
 $939,900Active4 beds 5 baths2,892 sq. ft.
$939,900Active4 beds 5 baths2,892 sq. ft.5803 Sunderland Ct, ALEXANDRIA, VA 22315
MLS# VAFX2261678Listed by: COMPASS - Coming Soon
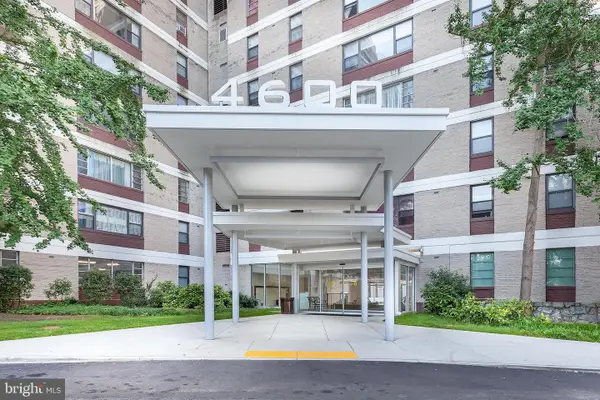 $359,000Coming Soon3 beds 2 baths
$359,000Coming Soon3 beds 2 baths4600 Duke St #432, ALEXANDRIA, VA 22304
MLS# VAAX2048646Listed by: CENTURY 21 REDWOOD REALTY - Coming Soon
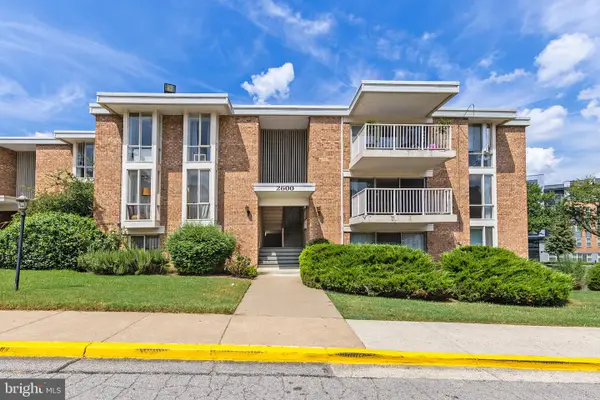 $199,900Coming Soon2 beds 1 baths
$199,900Coming Soon2 beds 1 baths2600 Indian Dr #2b, ALEXANDRIA, VA 22303
MLS# VAFX2261548Listed by: CENTURY 21 REDWOOD REALTY - New
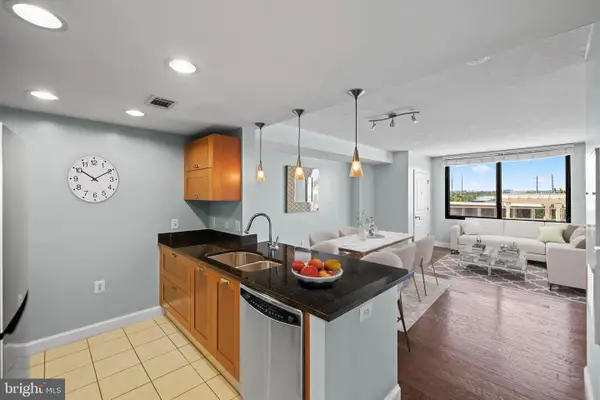 $360,000Active1 beds 1 baths805 sq. ft.
$360,000Active1 beds 1 baths805 sq. ft.2451 Midtown Ave #821, ALEXANDRIA, VA 22303
MLS# VAFX2261518Listed by: COLDWELL BANKER REALTY
