7023 Ashleigh Manor Ct, ALEXANDRIA, VA 22315
Local realty services provided by:Better Homes and Gardens Real Estate Valley Partners
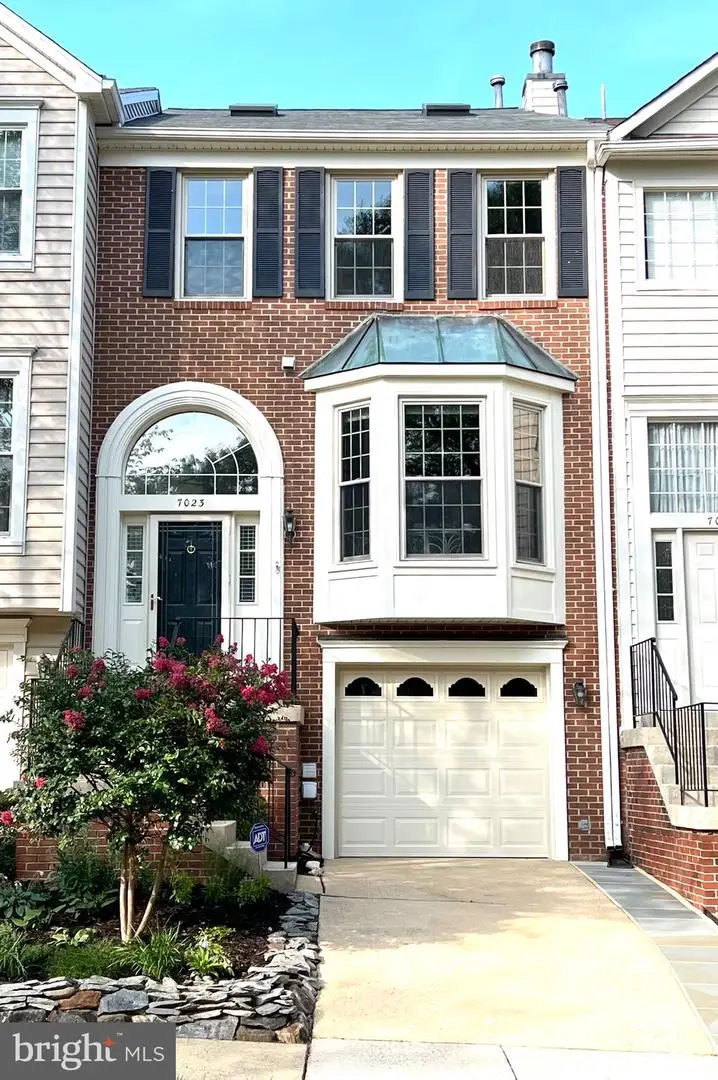

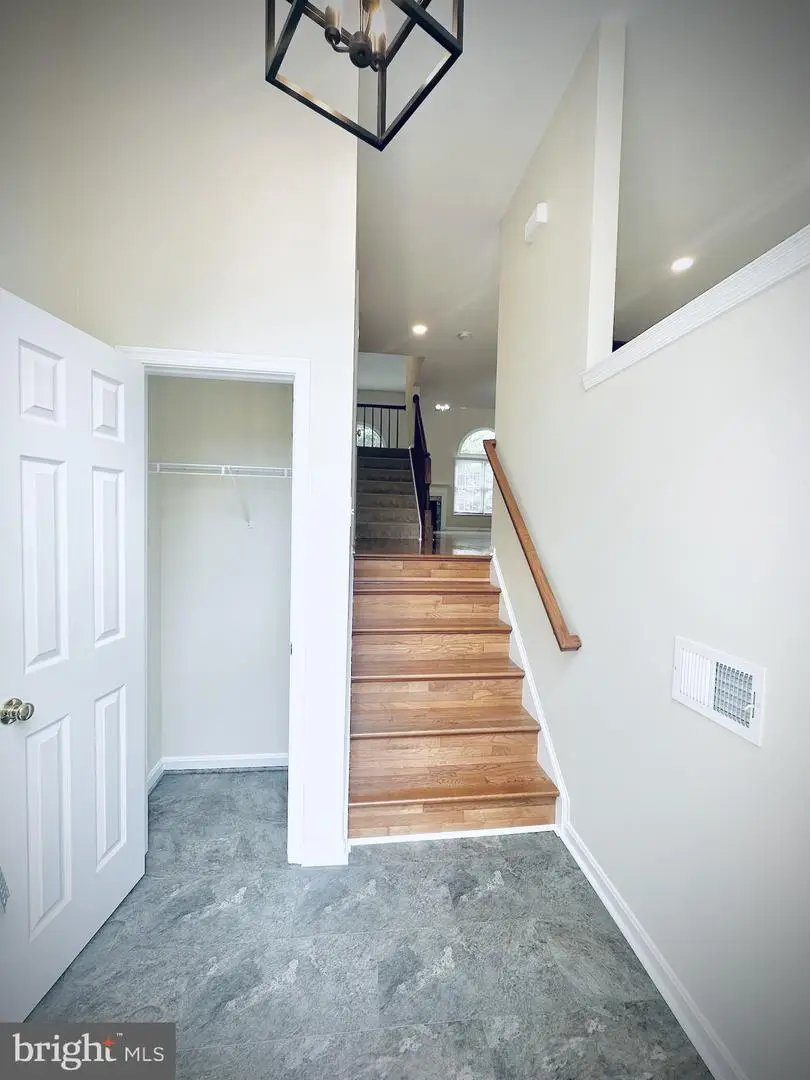
7023 Ashleigh Manor Ct,ALEXANDRIA, VA 22315
$660,000
- 3 Beds
- 4 Baths
- 2,002 sq. ft.
- Townhouse
- Pending
Listed by:thomas a. fredericks
Office:homes twentyone group, llc.
MLS#:VAFX2252820
Source:BRIGHTMLS
Price summary
- Price:$660,000
- Price per sq. ft.:$329.67
- Monthly HOA dues:$126
About this home
Welcome to 7023 Ashleigh Manor Ct, a wonderful brick-front Ballston model ideally located on a tranquil court with no through traffic, backing to trees in Alexandria’s popular Kingstowne community. The home boasts 2,002 sq ft with 3 bedrooms, 2 full baths, 2 half baths, and a 1-car garage.
Enjoy excellent curb appeal with thoughtful landscaping designed to bloom from early spring to late fall. The exterior was recently upgraded with low maintenance in mind, featuring vinyl-capped trim, updated gutters, a spacious Trex deck, and an attractive lower rear patio. The garage door (and entire system) were also recently replaced, adding to the home's effortless appeal.
Inside, a fresh, neutral paint palette creates an inviting atmosphere. The modern foyer with updated flooring and pendant lighting sets the tone, while oak hardwoods extend from the entry stairs throughout the main level. The spacious, open kitchen features stainless appliances, recessed lights, and ample counter/cabinet space, complemented by a light-filled eat-in breakfast bay window. Enjoy entertaining in the spacious dining room which opens to a large living room featuring soaring 2-story ceilings, a newer premium gas fireplace (with remote!) and two half-moon windows that fill the room with light year-round. A recently installed set of French doors leads from the living room to the spacious, newer Trex deck, backed by trees and green space for ultimate privacy. Below, a newer, modern lower patio offers another fantastic space for outdoor entertaining and relaxation.
The large master bedroom is uniquely situated on its own floor and accessed by a set of French doors, providing a private retreat with a vaulted ceiling, tons of natural light and a walk-in closet. The spacious master bath features a soaking tub, double vanity, and a recently upgraded energy-efficient skylight. Two additional good-sized bedrooms and a full bath are on their own upper floor, with the stairway illuminated by an updated skylight as well.
The spacious basement features modern LED recessed lighting, a half bath, and a recently replaced sliding glass door that opens onto the lower patio and open green space behind the home. With a full-sized washer and dryer in the basement and an extra storage room in the one-car garage, this home truly has it all.
Kingstowne offers an extensive array of amenities, including two outdoor swimming pools, two fitness centers, a splash pad, multiple sports courts for tennis, basketball, pickleball, sand volleyball, numerous tot lots, incredible playgrounds, two community centers and 12 miles of picturesque walking trails. It’s also close to two Metro stops, two town centers, 7 different grocery stores and all commuter routes!
Contact an agent
Home facts
- Year built:1990
- Listing Id #:VAFX2252820
- Added:16 day(s) ago
- Updated:August 16, 2025 at 07:27 AM
Rooms and interior
- Bedrooms:3
- Total bathrooms:4
- Full bathrooms:2
- Half bathrooms:2
- Living area:2,002 sq. ft.
Heating and cooling
- Cooling:Ceiling Fan(s), Central A/C, Energy Star Cooling System, Heat Pump(s)
- Heating:Energy Star Heating System, Natural Gas
Structure and exterior
- Year built:1990
- Building area:2,002 sq. ft.
- Lot area:0.04 Acres
Schools
- High school:HAYFIELD SECONDARY SCHOOL
- Middle school:HAYFIELD SECONDARY SCHOOL
- Elementary school:HAYFIELD
Utilities
- Water:Public
- Sewer:Public Sewer
Finances and disclosures
- Price:$660,000
- Price per sq. ft.:$329.67
- Tax amount:$7,346 (2025)
New listings near 7023 Ashleigh Manor Ct
- Coming Soon
 $698,000Coming Soon4 beds 3 baths
$698,000Coming Soon4 beds 3 baths4201 Franconia Rd, ALEXANDRIA, VA 22310
MLS# VAFX2262114Listed by: REALTY ONE GROUP CAPITAL - Coming Soon
 $1,350,000Coming Soon5 beds 3 baths
$1,350,000Coming Soon5 beds 3 baths3002 Sevor Ln, ALEXANDRIA, VA 22309
MLS# VAFX2261684Listed by: TTR SOTHEBY'S INTERNATIONAL REALTY - Coming Soon
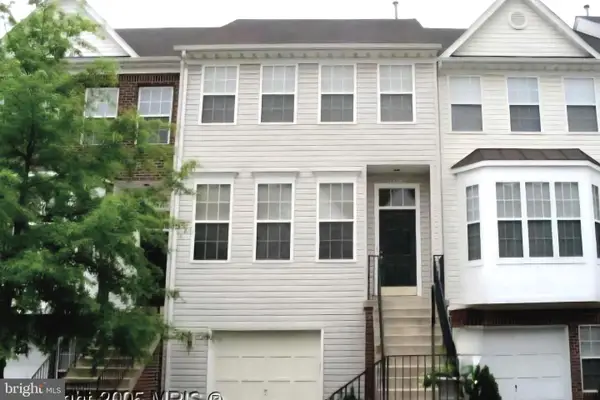 $699,500Coming Soon3 beds 4 baths
$699,500Coming Soon3 beds 4 baths6623 Patent Parish Ln, ALEXANDRIA, VA 22315
MLS# VAFX2262104Listed by: SAMSON PROPERTIES - Coming Soon
 $485,000Coming Soon2 beds 3 baths
$485,000Coming Soon2 beds 3 baths7705 Haynes Point Way #2802, ALEXANDRIA, VA 22315
MLS# VAFX2261412Listed by: COLDWELL BANKER REALTY - New
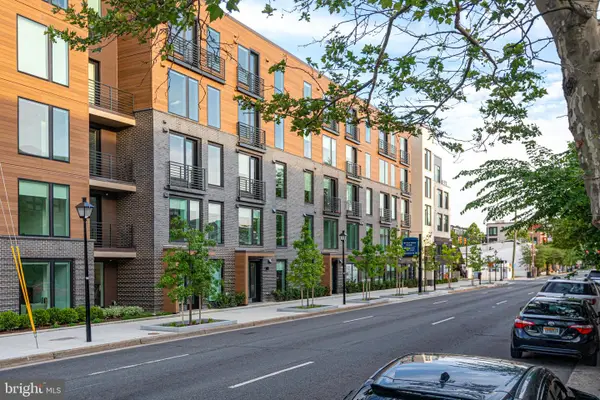 $437,500Active1 beds 1 baths558 sq. ft.
$437,500Active1 beds 1 baths558 sq. ft.701 N Henry St #204, ALEXANDRIA, VA 22314
MLS# VAAX2048742Listed by: TETRA CORPORATION - Coming Soon
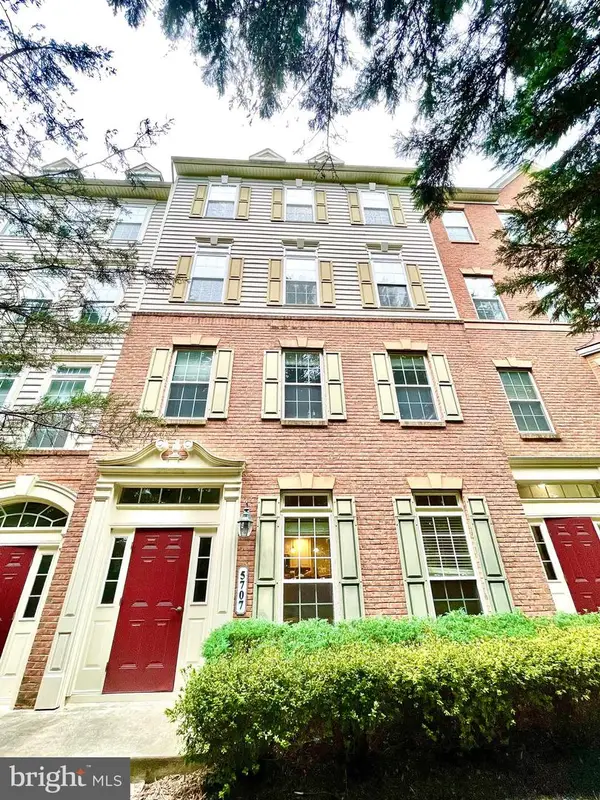 $652,900Coming Soon3 beds 3 baths
$652,900Coming Soon3 beds 3 baths5707 Callcott Way #h, ALEXANDRIA, VA 22312
MLS# VAFX2261952Listed by: EXP REALTY, LLC - Coming Soon
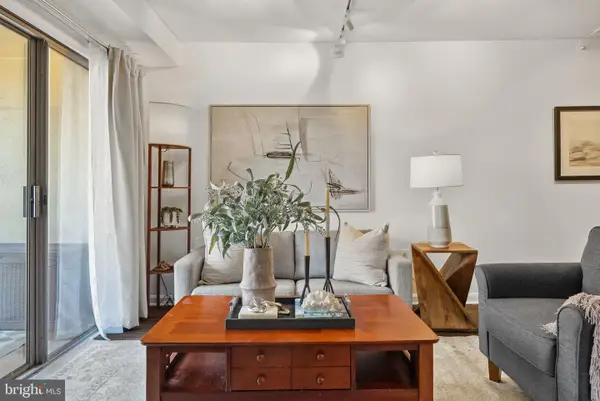 $550,000Coming Soon2 beds 2 baths
$550,000Coming Soon2 beds 2 baths610 N West St #405, ALEXANDRIA, VA 22314
MLS# VAAX2048738Listed by: COMPASS - Open Sat, 12 to 3pmNew
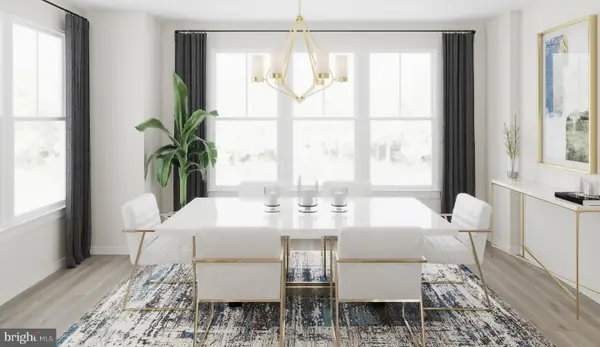 $889,999Active4 beds 4 baths2,857 sq. ft.
$889,999Active4 beds 4 baths2,857 sq. ft.6237 Folly Ln, ALEXANDRIA, VA 22315
MLS# VAFX2262068Listed by: PEARSON SMITH REALTY, LLC - Coming Soon
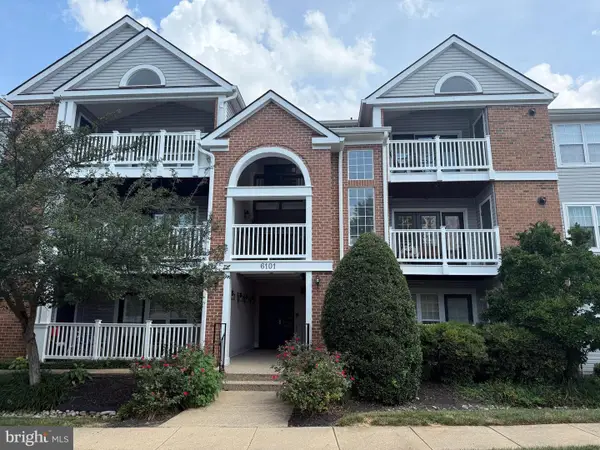 $429,950Coming Soon2 beds 2 baths
$429,950Coming Soon2 beds 2 baths6101 Wigmore Ln #e, ALEXANDRIA, VA 22315
MLS# VAFX2261992Listed by: LONG & FOSTER REAL ESTATE, INC. - Open Sat, 11am to 2pmNew
 $365,000Active2 beds 2 baths928 sq. ft.
$365,000Active2 beds 2 baths928 sq. ft.6903 Victoria Dr #f, ALEXANDRIA, VA 22310
MLS# VAFX2261982Listed by: SELECT PREMIUM PROPERTIES, INC
