7110 Coventry Rd, ALEXANDRIA, VA 22306
Local realty services provided by:Better Homes and Gardens Real Estate GSA Realty
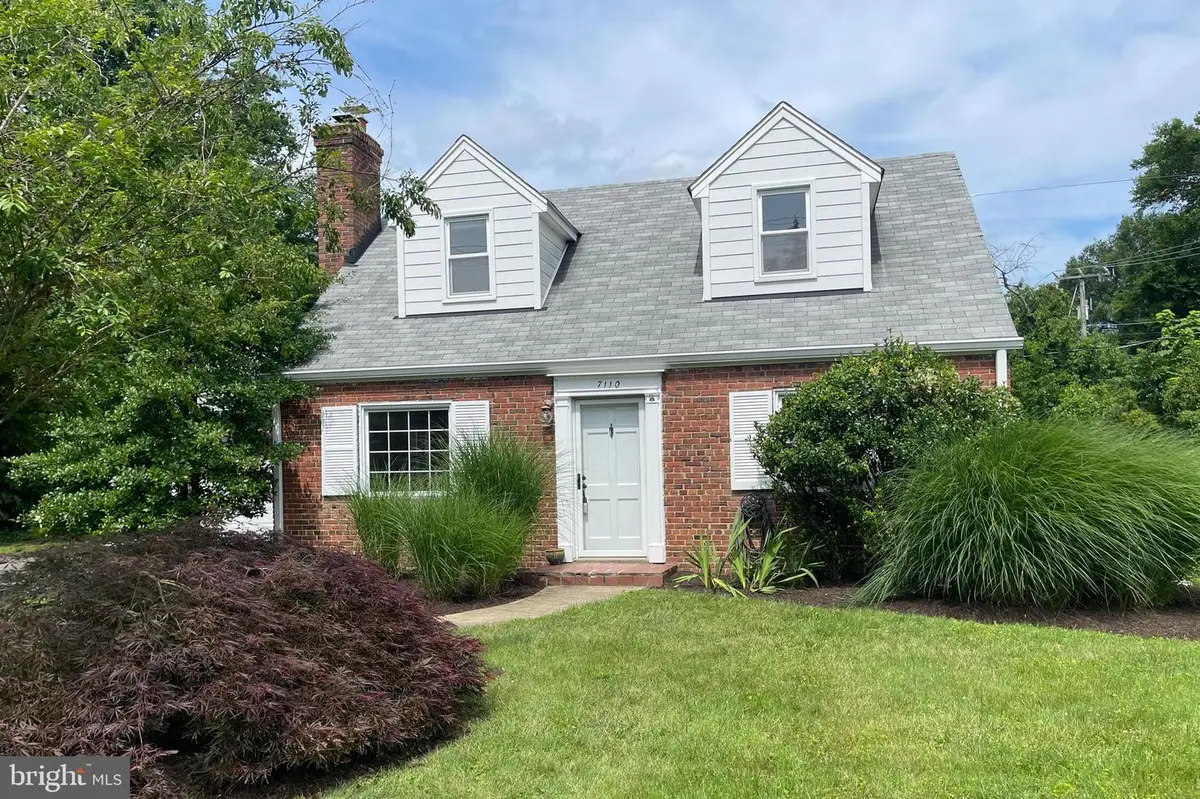
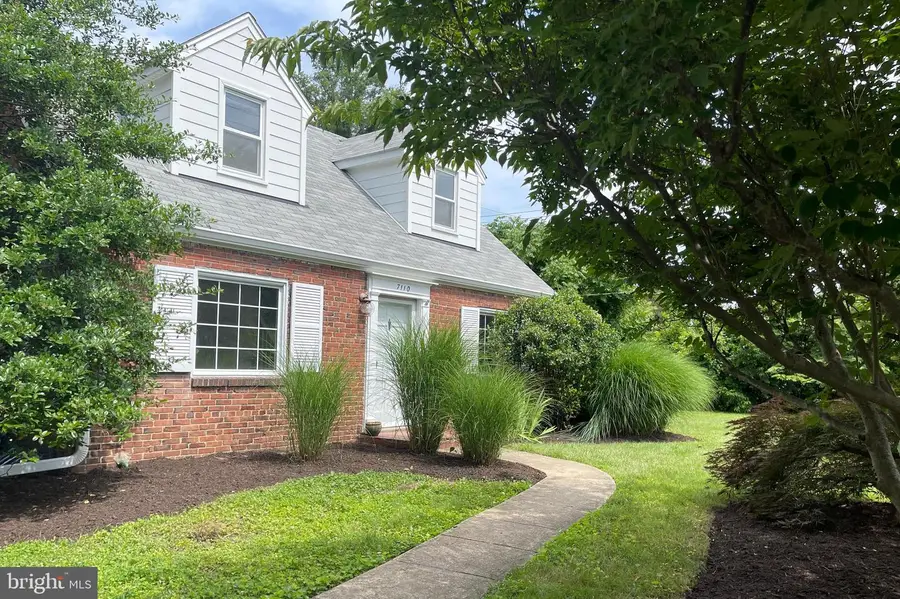
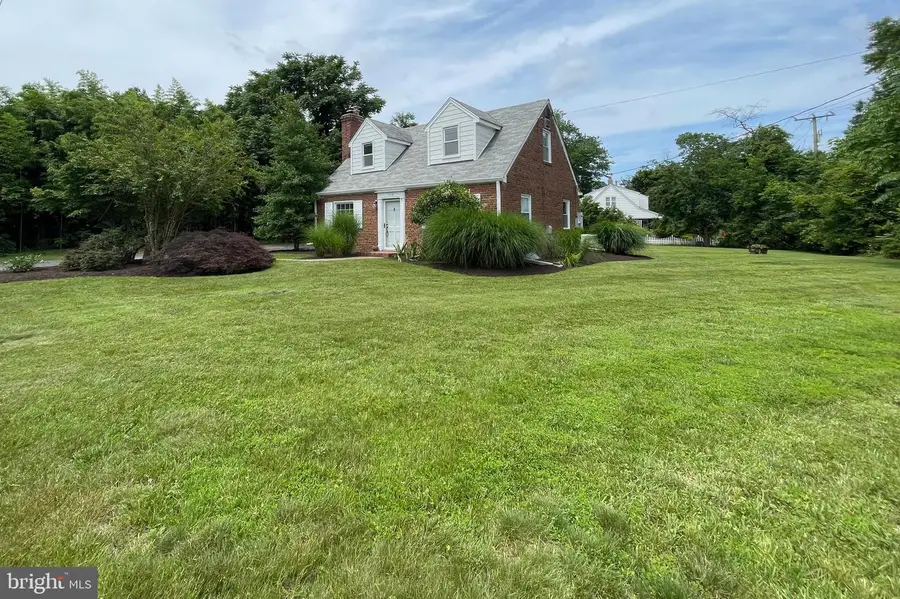
Listed by:angela logomasini
Office:samson properties
MLS#:VAFX2242572
Source:BRIGHTMLS
Price summary
- Price:$749,000
- Price per sq. ft.:$417.97
About this home
Assumable FHA Loan with low interest rate; contact listing agent for details. Discover the beauty and serenity of Alexandria’s White Oaks neighborhood in this four-bedroom, two-full-bath Cape Cod situated on a level, nearly half-acre, corner lot. This all-brick home with attached one-car garage and large driveway features three levels with a large partially finished walkout basement, extra-large utility room and workshop, and a spacious sunny backyard patio. Freshly painted with new carpet and recent luxury vinyl in the basement, the home features numerous possibilities. Its main level features two bedrooms, a living room with wood-burning fireplace, dining room, and kitchen. The upper level includes two additional bedrooms. Other updates include a new roof in 2015 and new heating and air conditioning in 2018. Additional amenities include an all-house natural gas generator and extra storage shed out back. The southeast facing home is situated on a lot perfect for outdoor activities, with vast amounts of level green space surrounding three sides of the home. The neighborhood also is one of Alexandria’s special gems. Each lot is large, with no more than two homes per acre. Strategically situated in South Alexandria, George Washington Memorial Parkway is just about two miles from the front door heading east, and you can also explore the beautiful Huntley Meadows nature park just about two miles to the west. Huntington Metro is less than three miles away, and Old Town Alexandria and Mount Vernon are both less than five miles away. In addition, Fort Belvoir’s Tulley Gate and Ronald Reagan Washington National Airport are each less than 10 miles away. Don’t miss this opportunity to live in a serene setting that is still right in the middle of all the action that is Alexandria.
Contact an agent
Home facts
- Year built:1947
- Listing Id #:VAFX2242572
- Added:85 day(s) ago
- Updated:August 13, 2025 at 07:30 AM
Rooms and interior
- Bedrooms:4
- Total bathrooms:2
- Full bathrooms:2
- Living area:1,792 sq. ft.
Heating and cooling
- Cooling:Central A/C
- Heating:Central, Forced Air, Natural Gas
Structure and exterior
- Roof:Asphalt
- Year built:1947
- Building area:1,792 sq. ft.
- Lot area:0.49 Acres
Utilities
- Water:Public
- Sewer:Public Sewer
Finances and disclosures
- Price:$749,000
- Price per sq. ft.:$417.97
- Tax amount:$8,288 (2025)
New listings near 7110 Coventry Rd
- New
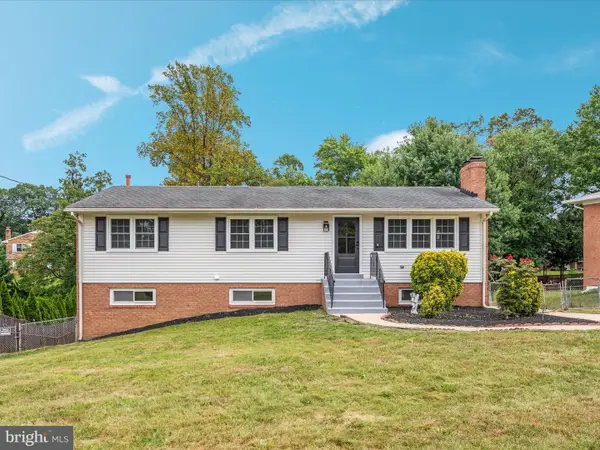 $900,000Active7 beds 4 baths2,104 sq. ft.
$900,000Active7 beds 4 baths2,104 sq. ft.5625 Maxine Ct, ALEXANDRIA, VA 22310
MLS# VAFX2261474Listed by: KELLER WILLIAMS CAPITAL PROPERTIES - Open Thu, 5 to 7pmNew
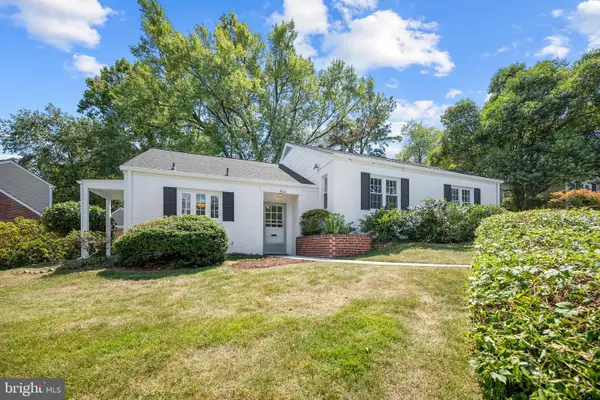 $875,000Active3 beds 2 baths1,609 sq. ft.
$875,000Active3 beds 2 baths1,609 sq. ft.802 Janneys Ln, ALEXANDRIA, VA 22302
MLS# VAAX2047774Listed by: KW METRO CENTER - New
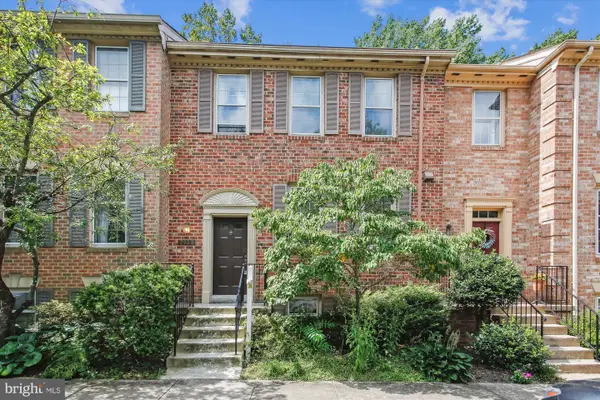 $600,000Active4 beds 4 baths2,452 sq. ft.
$600,000Active4 beds 4 baths2,452 sq. ft.Address Withheld By Seller, ALEXANDRIA, VA 22310
MLS# VAFX2261620Listed by: RE/MAX GATEWAY, LLC - New
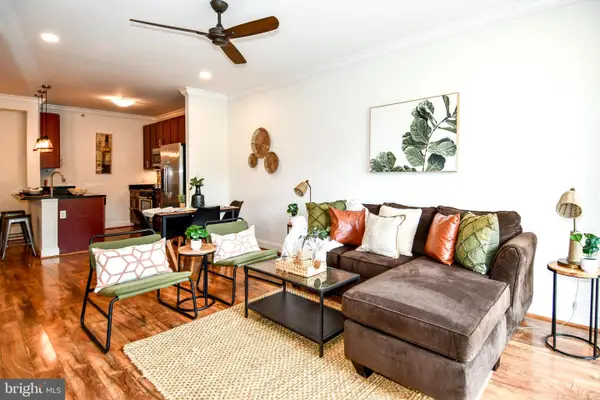 $316,900Active1 beds 1 baths759 sq. ft.
$316,900Active1 beds 1 baths759 sq. ft.6301 Edsall Rd #115, ALEXANDRIA, VA 22312
MLS# VAFX2257374Listed by: LONG & FOSTER REAL ESTATE, INC. - New
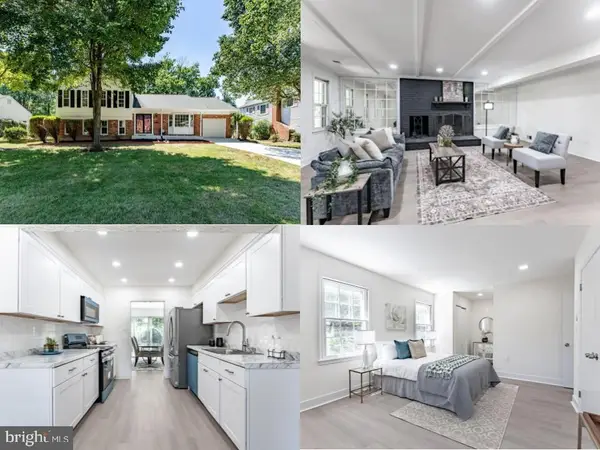 $719,888Active5 beds 3 baths2,324 sq. ft.
$719,888Active5 beds 3 baths2,324 sq. ft.8116 Cooper St, ALEXANDRIA, VA 22309
MLS# VAFX2261074Listed by: EXP REALTY LLC - Coming Soon
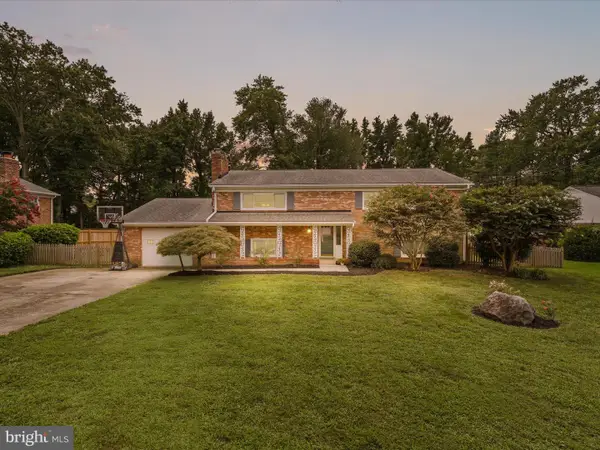 $775,000Coming Soon4 beds 3 baths
$775,000Coming Soon4 beds 3 baths4417 Laurel Rd, ALEXANDRIA, VA 22309
MLS# VAFX2261566Listed by: COMPASS - New
 $939,900Active4 beds 5 baths2,892 sq. ft.
$939,900Active4 beds 5 baths2,892 sq. ft.5803 Sunderland Ct, ALEXANDRIA, VA 22315
MLS# VAFX2261678Listed by: COMPASS - Coming Soon
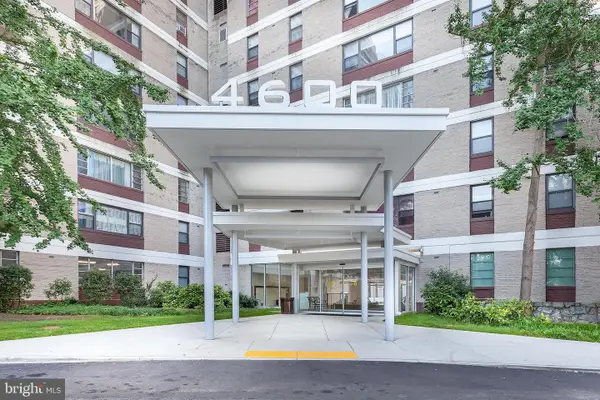 $359,000Coming Soon3 beds 2 baths
$359,000Coming Soon3 beds 2 baths4600 Duke St #432, ALEXANDRIA, VA 22304
MLS# VAAX2048646Listed by: CENTURY 21 REDWOOD REALTY - Coming Soon
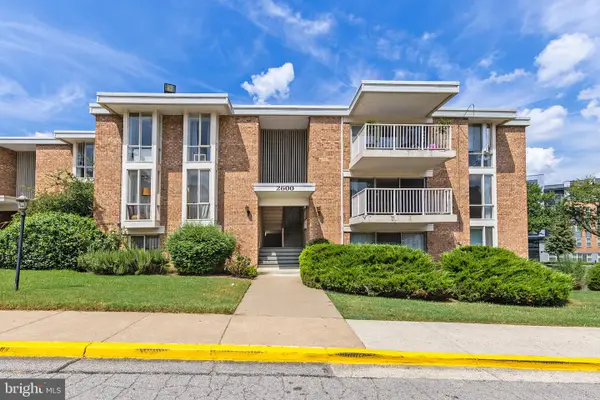 $199,900Coming Soon2 beds 1 baths
$199,900Coming Soon2 beds 1 baths2600 Indian Dr #2b, ALEXANDRIA, VA 22303
MLS# VAFX2261548Listed by: CENTURY 21 REDWOOD REALTY - New
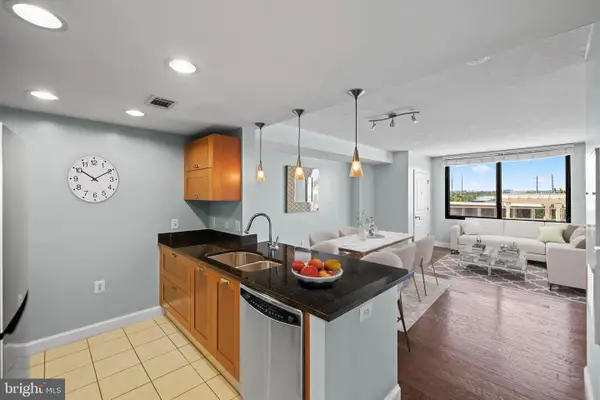 $360,000Active1 beds 1 baths805 sq. ft.
$360,000Active1 beds 1 baths805 sq. ft.2451 Midtown Ave #821, ALEXANDRIA, VA 22303
MLS# VAFX2261518Listed by: COLDWELL BANKER REALTY
