7111 Cheshire Ct, ALEXANDRIA, VA 22307
Local realty services provided by:Better Homes and Gardens Real Estate Murphy & Co.
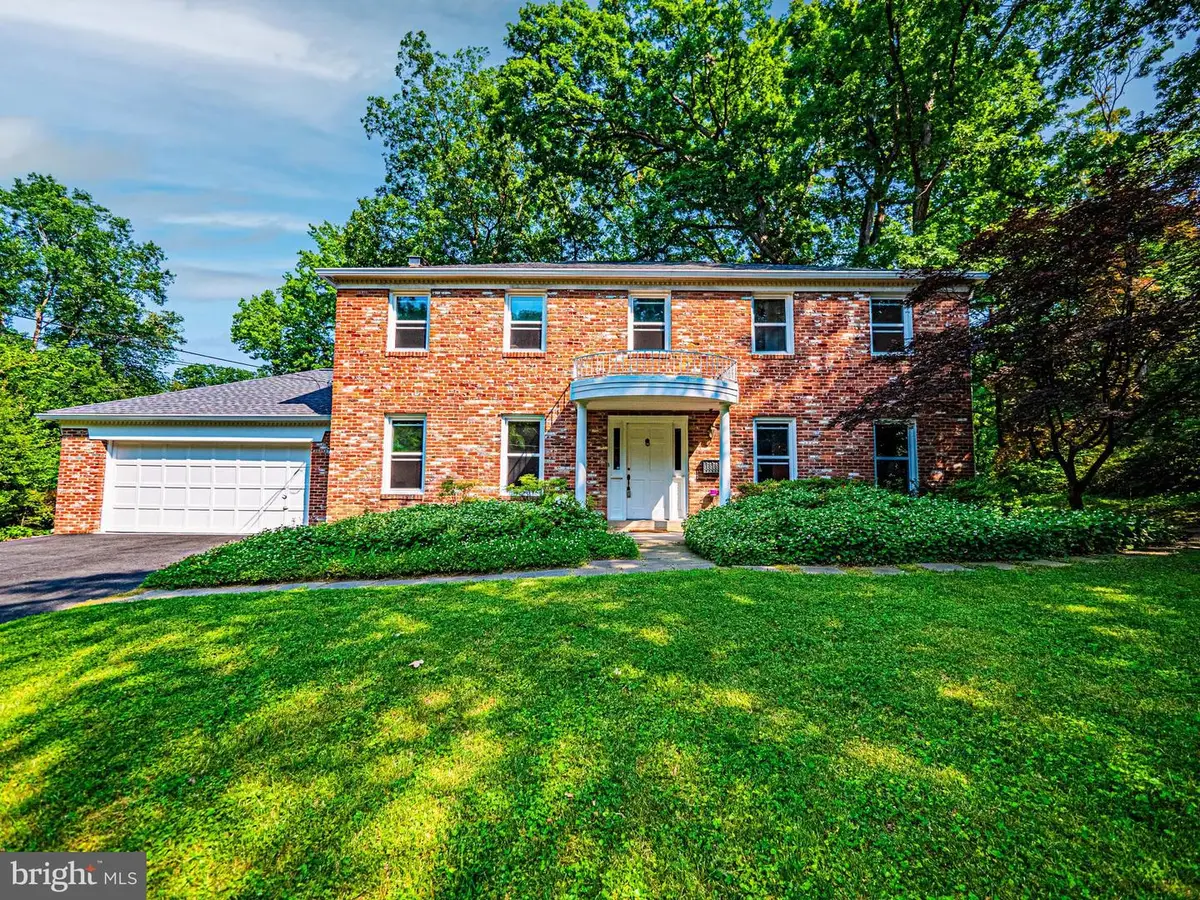
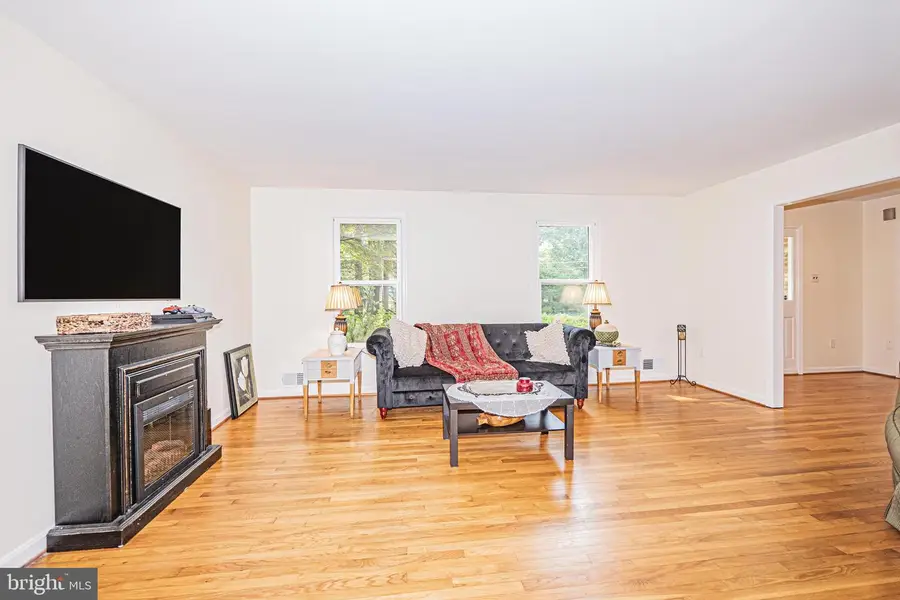

7111 Cheshire Ct,ALEXANDRIA, VA 22307
$985,000
- 4 Beds
- 3 Baths
- 2,640 sq. ft.
- Single family
- Active
Listed by:paul vincent sneeringer iii
Office:keller williams realty
MLS#:VAFX2245240
Source:BRIGHTMLS
Price summary
- Price:$985,000
- Price per sq. ft.:$373.11
About this home
Well-maintained colonial in White Oaks, one of Alexandria's premier subdivisions!!TONS OF NATURAL LIGHT PERMEATE EVERY ROOM IN THE HOUSE!! Gleaming hardwood floors on the main and upper levels!! Formal living room to your left as you enter with a wood burning fireplace!!Cozy family room to your right as you enter!! Just off the family room, you'll find the dininig roow with a walk-out to the patio overlooking an expansive green space filled with mature trees! The dining room opens up into the kitchen with granite countertops, stainless steel appliances, and custom wood cabinets.Upper level primary bedroom with two closets, and an -en-suite bathroom with a modern vanity, tiled floors, and a frameless shower with tiled floors! Three more generously sized bedrooms on the upper level with ample closet space all sharing a full modern hallway bathroom!! New Roof in October of 2024!! New attic insulation in February 2024!! New electrical panel!! NO HOA!!!
Contact an agent
Home facts
- Year built:1971
- Listing Id #:VAFX2245240
- Added:72 day(s) ago
- Updated:August 14, 2025 at 01:41 PM
Rooms and interior
- Bedrooms:4
- Total bathrooms:3
- Full bathrooms:2
- Half bathrooms:1
- Living area:2,640 sq. ft.
Heating and cooling
- Cooling:Central A/C
- Heating:Forced Air, Natural Gas
Structure and exterior
- Year built:1971
- Building area:2,640 sq. ft.
- Lot area:0.4 Acres
Utilities
- Water:Public
- Sewer:Public Sewer
Finances and disclosures
- Price:$985,000
- Price per sq. ft.:$373.11
- Tax amount:$9,050 (2025)
New listings near 7111 Cheshire Ct
- Coming Soon
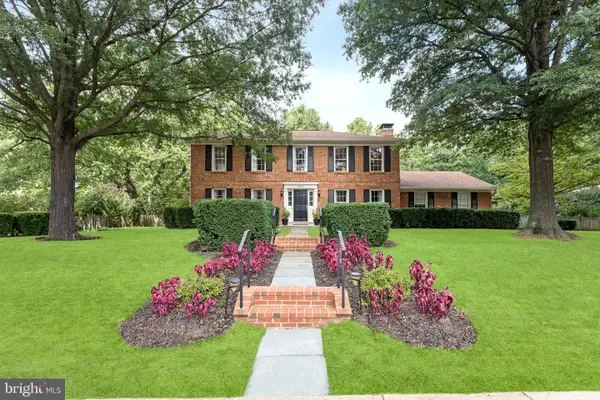 $1,250,000Coming Soon4 beds 3 baths
$1,250,000Coming Soon4 beds 3 baths4203 Maple Tree Ct, ALEXANDRIA, VA 22304
MLS# VAAX2046672Listed by: EXP REALTY, LLC - New
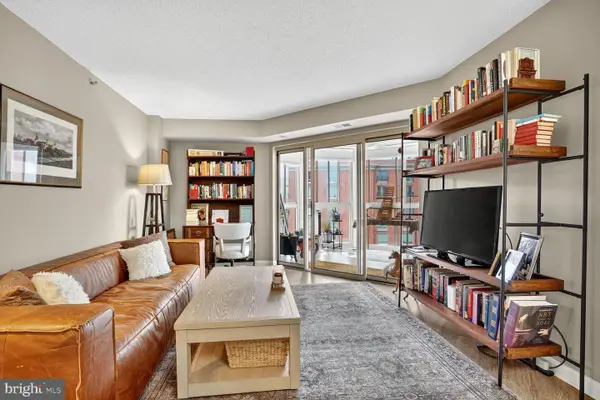 $610,000Active2 beds 2 baths980 sq. ft.
$610,000Active2 beds 2 baths980 sq. ft.2121 Jamieson Ave #1208, ALEXANDRIA, VA 22314
MLS# VAAX2048686Listed by: COMPASS - New
 $799,000Active4 beds 3 baths2,490 sq. ft.
$799,000Active4 beds 3 baths2,490 sq. ft.6825 Stoneybrooke Ln, ALEXANDRIA, VA 22306
MLS# VAFX2261840Listed by: BERKSHIRE HATHAWAY HOMESERVICES PENFED REALTY - Coming Soon
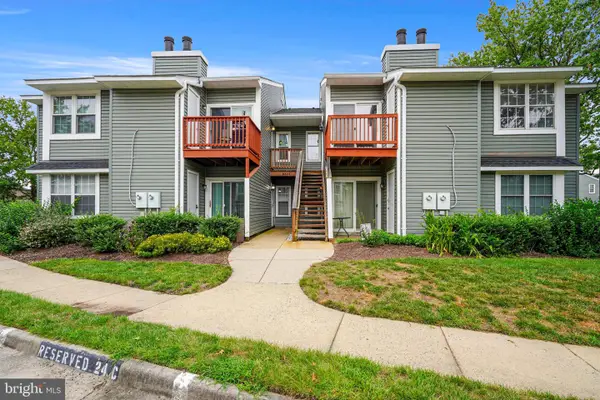 $310,000Coming Soon2 beds 2 baths
$310,000Coming Soon2 beds 2 baths8624-d Beekman Pl #24d, ALEXANDRIA, VA 22309
MLS# VAFX2261820Listed by: UNITED REAL ESTATE - New
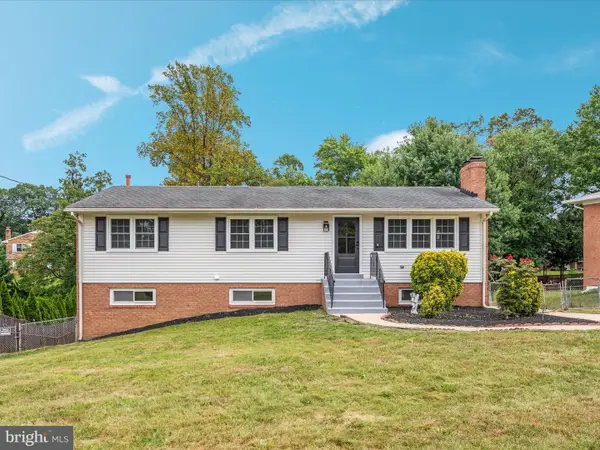 $900,000Active7 beds 4 baths2,104 sq. ft.
$900,000Active7 beds 4 baths2,104 sq. ft.5625 Maxine Ct, ALEXANDRIA, VA 22310
MLS# VAFX2261474Listed by: KELLER WILLIAMS CAPITAL PROPERTIES - Open Thu, 5 to 7pmNew
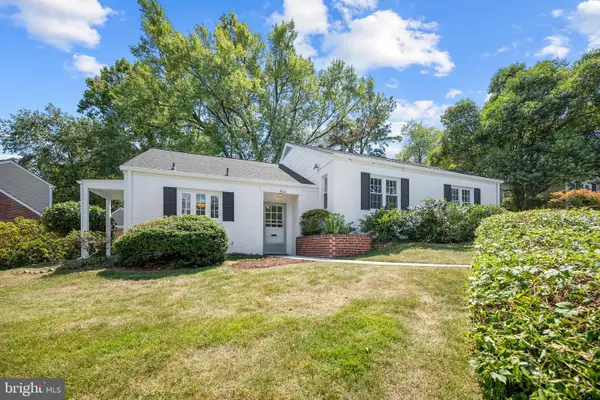 $875,000Active3 beds 2 baths1,609 sq. ft.
$875,000Active3 beds 2 baths1,609 sq. ft.802 Janneys Ln, ALEXANDRIA, VA 22302
MLS# VAAX2047774Listed by: KW METRO CENTER - New
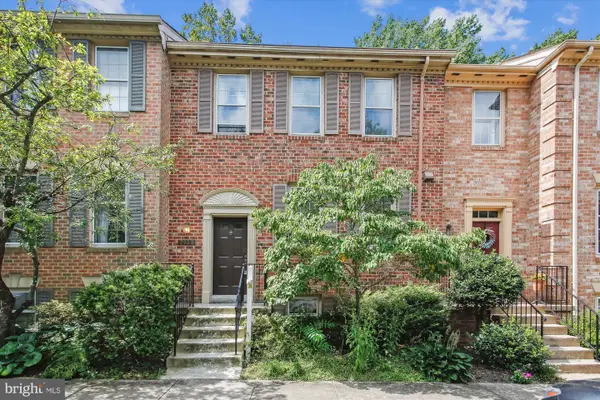 $600,000Active4 beds 4 baths2,452 sq. ft.
$600,000Active4 beds 4 baths2,452 sq. ft.Address Withheld By Seller, ALEXANDRIA, VA 22310
MLS# VAFX2261620Listed by: RE/MAX GATEWAY, LLC - New
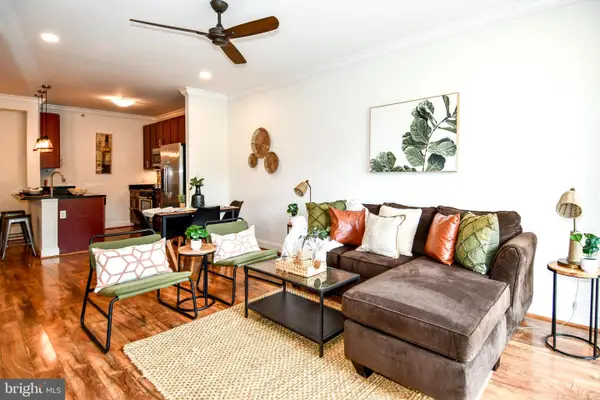 $316,900Active1 beds 1 baths759 sq. ft.
$316,900Active1 beds 1 baths759 sq. ft.6301 Edsall Rd #115, ALEXANDRIA, VA 22312
MLS# VAFX2257374Listed by: LONG & FOSTER REAL ESTATE, INC. - New
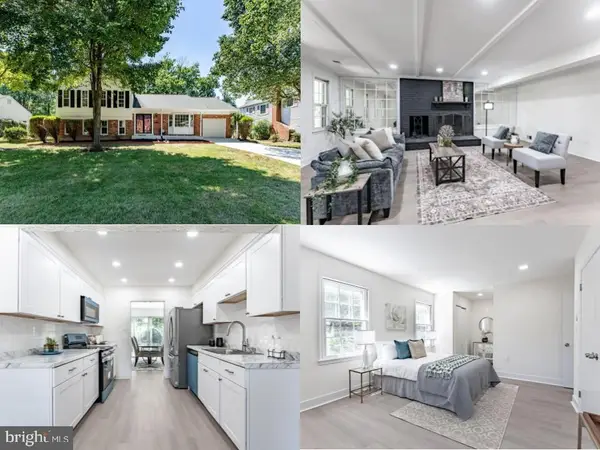 $719,888Active5 beds 3 baths2,324 sq. ft.
$719,888Active5 beds 3 baths2,324 sq. ft.8116 Cooper St, ALEXANDRIA, VA 22309
MLS# VAFX2261074Listed by: EXP REALTY LLC - Coming Soon
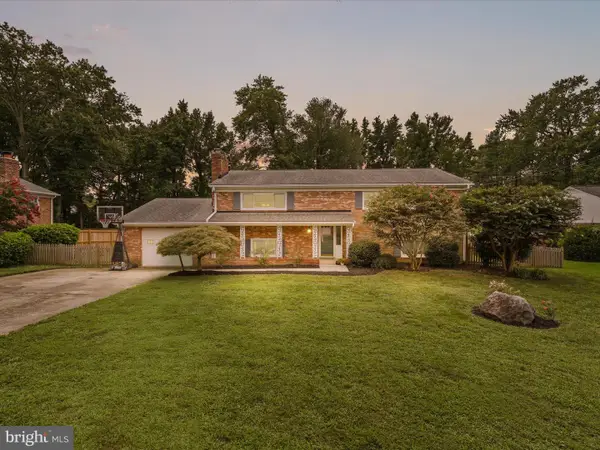 $775,000Coming Soon4 beds 3 baths
$775,000Coming Soon4 beds 3 baths4417 Laurel Rd, ALEXANDRIA, VA 22309
MLS# VAFX2261566Listed by: COMPASS

