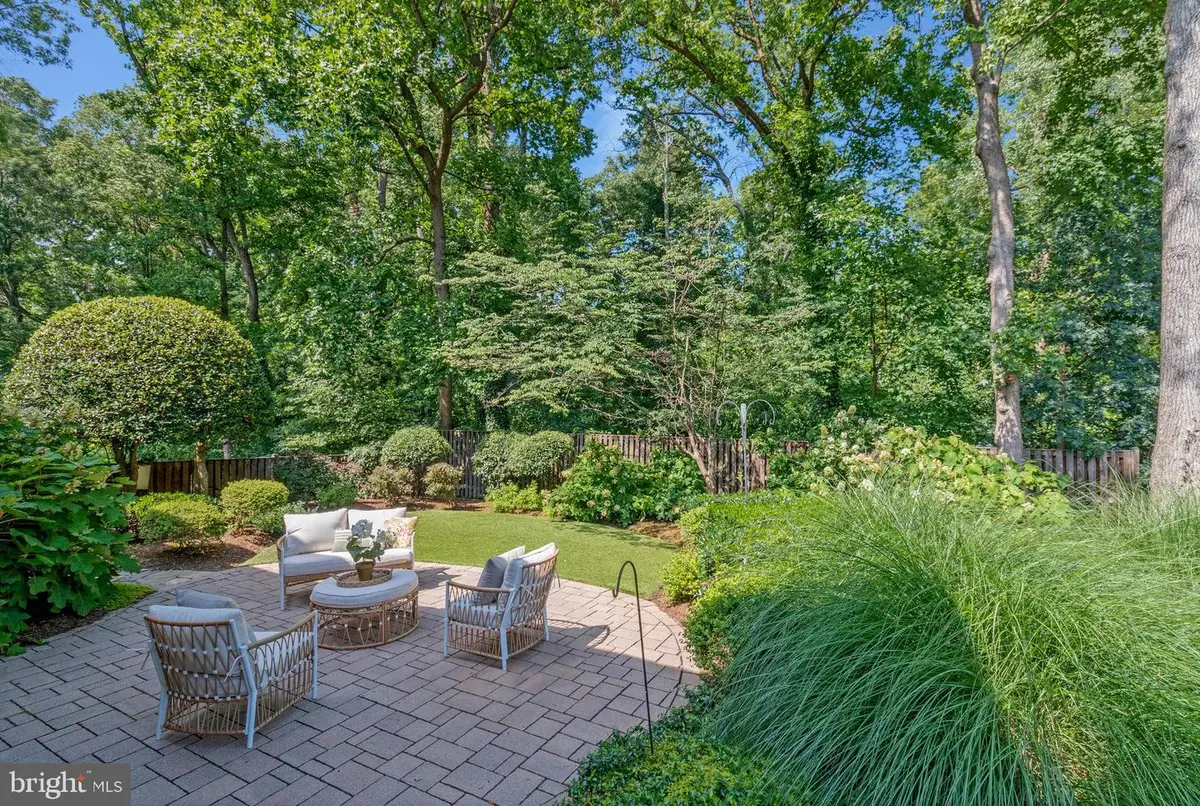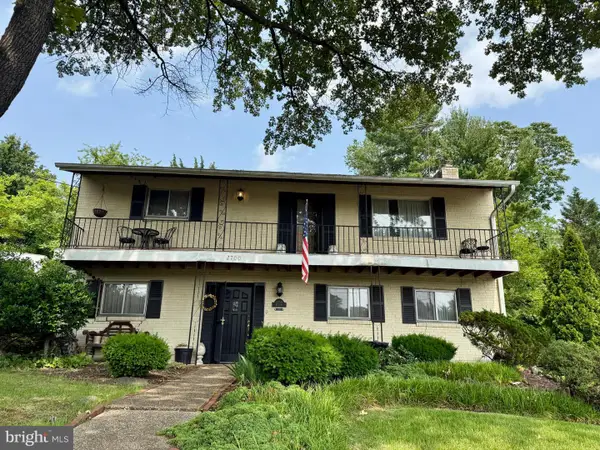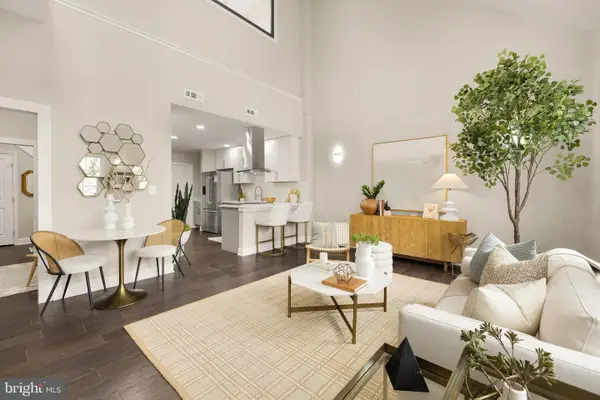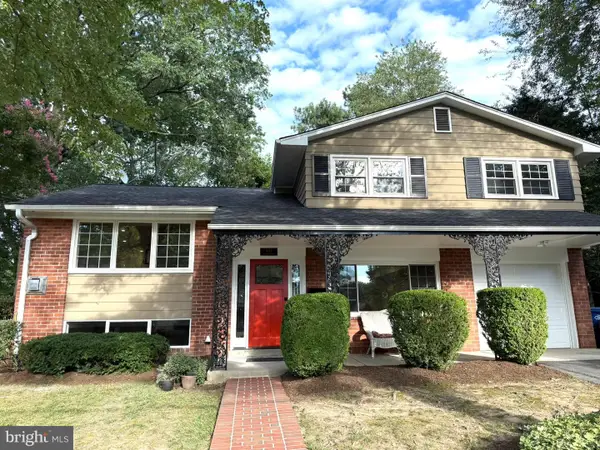7123 Park Terrace Dr, ALEXANDRIA, VA 22307
Local realty services provided by:Better Homes and Gardens Real Estate Capital Area



7123 Park Terrace Dr,ALEXANDRIA, VA 22307
$1,199,000
- 5 Beds
- 3 Baths
- 2,672 sq. ft.
- Single family
- Active
Listed by:rebecca d mccullough
Office:corcoran mcenearney
MLS#:VAFX2238648
Source:BRIGHTMLS
Price summary
- Price:$1,199,000
- Price per sq. ft.:$448.73
About this home
Winter Water Views in Villamay! Nestled along the scenic George Washington Parkway in the highly sought-after Villamay community, this charming raised rambler offers year-round beauty and unmatched convenience. Boasting 5 bedrooms and 3 fully updated bathrooms, this home is perfect for those who value space, character, and natural surroundings. Step inside and be welcomed by unique touches like recessed shelving that add a custom feel. The updated kitchen features stunning natural cherry cabinets that stretch to the ceiling, providing both elegance and storage. The living room offers peaceful, tree-filled views in the summer and seasonal views of the Potomac River in winter—best enjoyed by the warm glow of the gas fireplace. On the main level, you'll find four spacious bedrooms and two updated full baths, including a private ensuite primary bedroom. The lower level includes a large family room with a second gas fireplace surrounded by custom built-ins, and impressive 12-foot patio doors that open to a beautifully landscaped garden. The stone patio and wraparound steps make entertaining easy, connecting directly to the kitchen entrance. The fenced yard is ideal for pets or play, and the home includes extended drainage systems to manage rainwater effectively. The lower level also features a fifth bedroom with ensuite, a generous laundry room, and access to an oversized two-car garage with additional storage space. Ideally located just south of Old Town Alexandria, you’re minutes from shops, restaurants, Highway 495, and Reagan National Airport—truly a commuter’s dream. Villamay offers a welcoming neighborhood feel, with youth sports programs and proximity to the newly renovated Mount Vernon Community Center, which will include two ice rinks, a swimming pool, and fitness facilities. You'll also enjoy quick access to the Potomac River’s scenic hiking and biking trails, and you're just down the parkway from George Washington’s Mount Vernon estate. This is more than just a house—it’s a lifestyle in one of the most picturesque and connected communities in Northern Virginia. Don’t miss your opportunity to make this stunning property your next home!
Contact an agent
Home facts
- Year built:1958
- Listing Id #:VAFX2238648
- Added:104 day(s) ago
- Updated:August 18, 2025 at 04:41 PM
Rooms and interior
- Bedrooms:5
- Total bathrooms:3
- Full bathrooms:3
- Living area:2,672 sq. ft.
Heating and cooling
- Cooling:Central A/C
- Heating:90% Forced Air, Natural Gas
Structure and exterior
- Year built:1958
- Building area:2,672 sq. ft.
- Lot area:0.33 Acres
Schools
- High school:WEST POTOMAC
- Middle school:CARL SANDBURG
- Elementary school:BELLE VIEW
Utilities
- Water:Public
- Sewer:Public Sewer
Finances and disclosures
- Price:$1,199,000
- Price per sq. ft.:$448.73
- Tax amount:$14,453 (2025)
New listings near 7123 Park Terrace Dr
- Coming Soon
 $775,000Coming Soon4 beds 2 baths
$775,000Coming Soon4 beds 2 baths2700 Bryan Pl, ALEXANDRIA, VA 22302
MLS# VAAX2048760Listed by: CENTURY 21 NEW MILLENNIUM - Coming Soon
 $780,000Coming Soon-- beds -- baths
$780,000Coming Soon-- beds -- baths6169 Cinnamon Ct, ALEXANDRIA, VA 22310
MLS# VAFX2260924Listed by: JOBIN REALTY - New
 $1,199,900Active3 beds 2 baths1,200 sq. ft.
$1,199,900Active3 beds 2 baths1,200 sq. ft.1225 King St #300, ALEXANDRIA, VA 22314
MLS# VAAX2048434Listed by: MCWILLIAMS/BALLARD INC. - New
 $699,900Active1 beds 1 baths800 sq. ft.
$699,900Active1 beds 1 baths800 sq. ft.1225 King St #200, ALEXANDRIA, VA 22314
MLS# VAAX2048438Listed by: MCWILLIAMS/BALLARD INC. - Coming Soon
 $1,275,000Coming Soon5 beds 5 baths
$1,275,000Coming Soon5 beds 5 baths3905 Cook St, ALEXANDRIA, VA 22311
MLS# VAFX2259362Listed by: KELLER WILLIAMS REALTY - Open Thu, 4:30 to 6:30pmNew
 $394,999Active2 beds 2 baths962 sq. ft.
$394,999Active2 beds 2 baths962 sq. ft.4560 Strutfield Ln #1203, ALEXANDRIA, VA 22311
MLS# VAAX2048746Listed by: SAMSON PROPERTIES - Coming Soon
 $2,400,000Coming Soon4 beds 5 baths
$2,400,000Coming Soon4 beds 5 baths115 N West St, ALEXANDRIA, VA 22314
MLS# VAAX2048550Listed by: RE/MAX EXECUTIVES - Coming SoonOpen Sun, 2 to 4pm
 $795,000Coming Soon4 beds 2 baths
$795,000Coming Soon4 beds 2 baths8817 Vernon View Dr, ALEXANDRIA, VA 22308
MLS# VAFX2259430Listed by: COLDWELL BANKER REALTY - Coming Soon
 $439,950Coming Soon2 beds 2 baths
$439,950Coming Soon2 beds 2 baths6010 Curtier Dr #f, ALEXANDRIA, VA 22310
MLS# VAFX2262292Listed by: EVERLAND REALTY LLC - Coming Soon
 $329,000Coming Soon1 beds 1 baths
$329,000Coming Soon1 beds 1 baths6301 Edsall Rd #106, ALEXANDRIA, VA 22312
MLS# VAFX2261874Listed by: COMPASS
