7140 Barry Rd, Alexandria, VA 22315
Local realty services provided by:Better Homes and Gardens Real Estate Reserve
7140 Barry Rd,Alexandria, VA 22315
$1,350,000
- 5 Beds
- 6 Baths
- 5,155 sq. ft.
- Single family
- Pending
Listed by:dominic mason
Office:exp realty, llc.
MLS#:VAFX2238200
Source:BRIGHTMLS
Price summary
- Price:$1,350,000
- Price per sq. ft.:$261.88
About this home
One-of-a-kind home in the heart of Springfield. A commuter’s paradise, walking distance to the Springfield/Franconia Metro and VRE and minutes from the Springfield/Franconia Parkway and the 95/395/495 interchange. Set back from the street on a private .80 acre lot, this stunning home features a beautiful Italianate stucco exterior, an amazing and private patio with a grand stone fireplace perfect for entertaining guests or a quite evening relaxing fireside. The spacious home has a side-loading 3 car garage, 5 bedrooms and 5.5 bathroom on 4 Levels, including a Primary suite of your dreams, a fully finished mother-in law suite in the lower level (w/ kitchen and laundry). Interior sports a NEW gourmet kitchen with granite countertops, a large island, double wall oven, and lots of high-end appliances, security camera system, and a Home Office. Freshly painted and new carpet, HVAC – 2023, Water Heater – 2025. VA Assumable loan - $1M, 2.75% interest rate, entitlement must be released.
Contact an agent
Home facts
- Year built:2012
- Listing ID #:VAFX2238200
- Added:150 day(s) ago
- Updated:September 29, 2025 at 07:35 AM
Rooms and interior
- Bedrooms:5
- Total bathrooms:6
- Full bathrooms:5
- Half bathrooms:1
- Living area:5,155 sq. ft.
Heating and cooling
- Cooling:Central A/C
- Heating:Central, Propane - Owned
Structure and exterior
- Year built:2012
- Building area:5,155 sq. ft.
- Lot area:0.8 Acres
Schools
- High school:HAYFIELD SECONDARY SCHOOL
- Middle school:HAYFIELD SECONDARY SCHOOL
- Elementary school:LANE
Utilities
- Water:Public
- Sewer:Public Sewer
Finances and disclosures
- Price:$1,350,000
- Price per sq. ft.:$261.88
- Tax amount:$15,374 (2025)
New listings near 7140 Barry Rd
- Coming SoonOpen Sun, 2 to 4pm
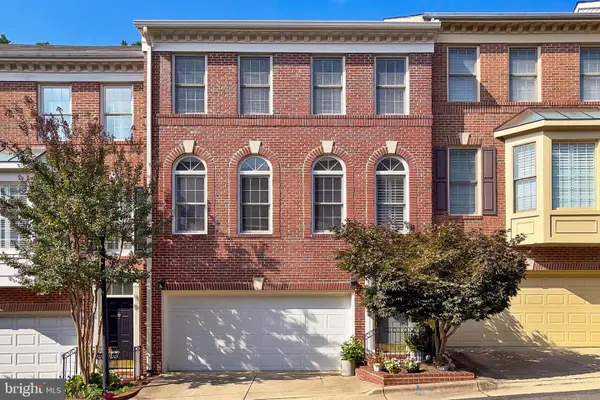 $849,900Coming Soon3 beds 3 baths
$849,900Coming Soon3 beds 3 baths4628 Knight Pl, ALEXANDRIA, VA 22311
MLS# VAAX2050364Listed by: EXP REALTY, LLC - Coming Soon
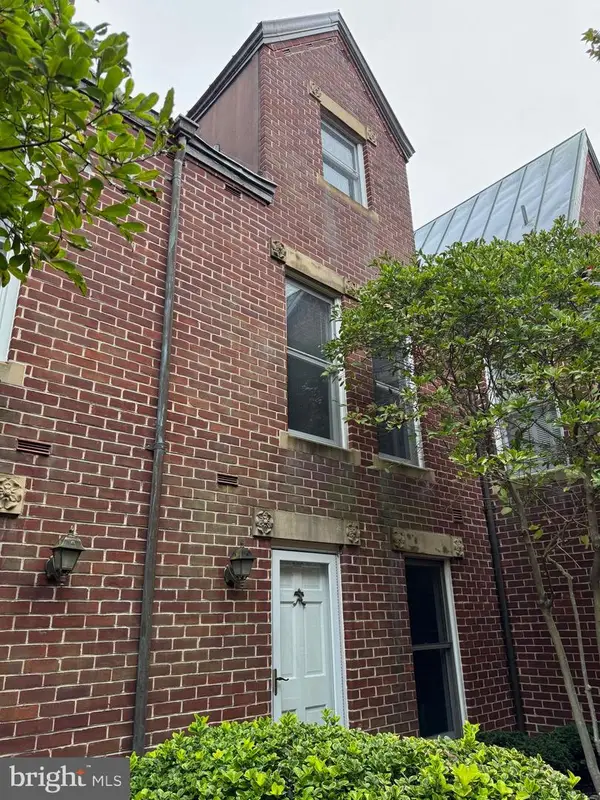 $985,000Coming Soon2 beds 3 baths
$985,000Coming Soon2 beds 3 baths142 N Union St, ALEXANDRIA, VA 22314
MLS# VAAX2049922Listed by: SAMSON PROPERTIES - New
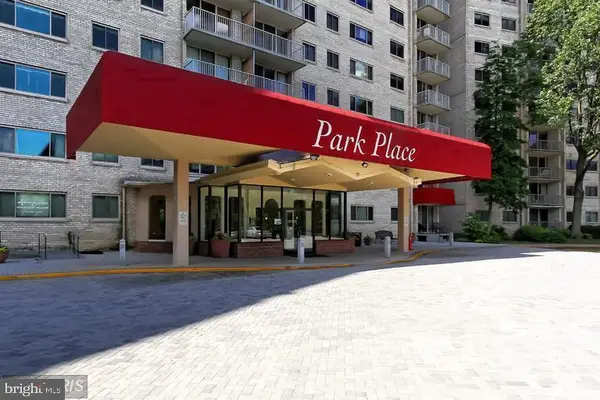 $162,500Active-- beds 1 baths471 sq. ft.
$162,500Active-- beds 1 baths471 sq. ft.2500 N Van Dorn St #1118, ALEXANDRIA, VA 22302
MLS# VAAX2050358Listed by: COMPASS - Coming Soon
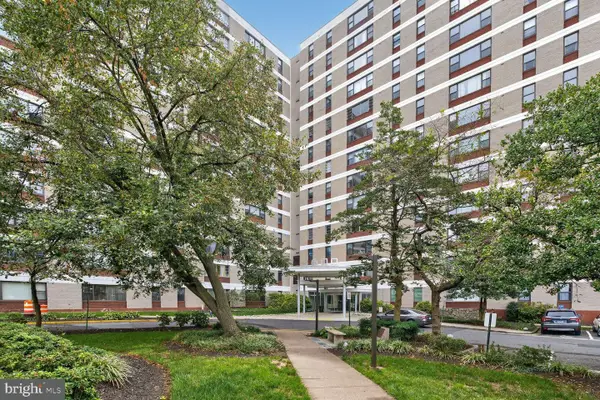 $219,900Coming Soon2 beds 1 baths
$219,900Coming Soon2 beds 1 baths4600 Duke St #1121, ALEXANDRIA, VA 22304
MLS# VAAX2050246Listed by: SAMSON PROPERTIES - Coming Soon
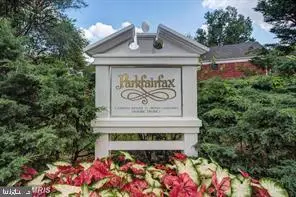 $324,920Coming Soon1 beds 1 baths
$324,920Coming Soon1 beds 1 baths1649 Preston Rd, ALEXANDRIA, VA 22302
MLS# VAAX2050306Listed by: COLDWELL BANKER REALTY - New
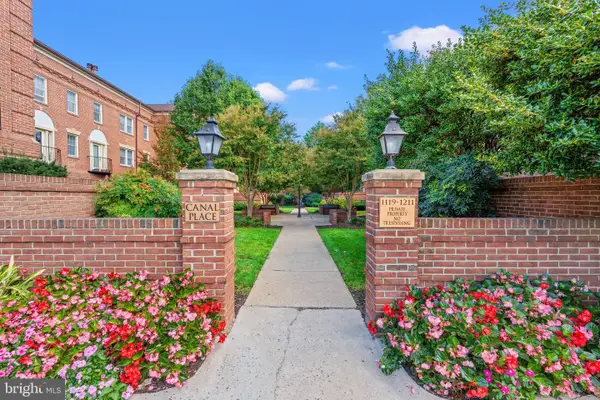 $515,000Active2 beds 1 baths791 sq. ft.
$515,000Active2 beds 1 baths791 sq. ft.1205 N Pitt #3c, ALEXANDRIA, VA 22314
MLS# VAAX2049276Listed by: CORCORAN MCENEARNEY - Open Sat, 12 to 2pmNew
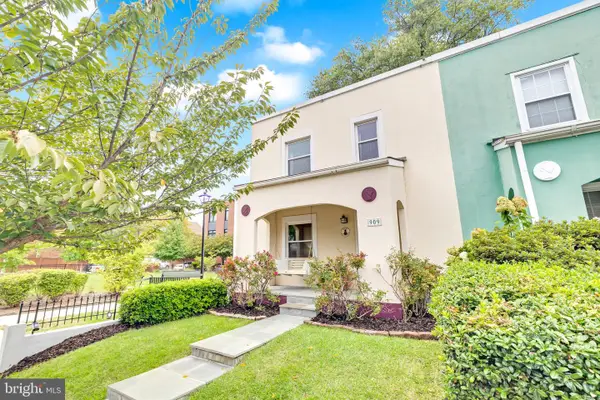 $800,000Active2 beds 2 baths1,200 sq. ft.
$800,000Active2 beds 2 baths1,200 sq. ft.909 Pendleton St, ALEXANDRIA, VA 22314
MLS# VAAX2050230Listed by: CORCORAN MCENEARNEY - Coming SoonOpen Sat, 12 to 2pm
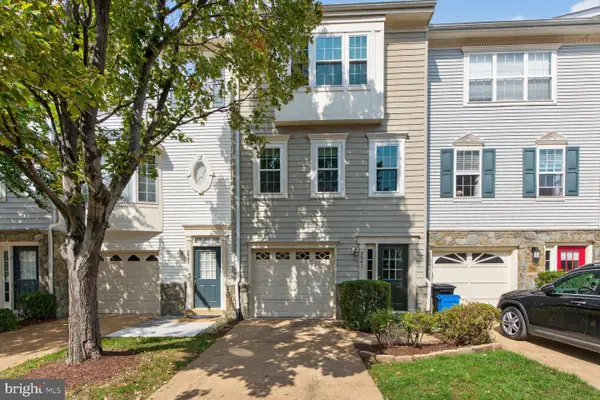 $735,000Coming Soon3 beds 4 baths
$735,000Coming Soon3 beds 4 baths3841 Watkins Mill Dr, ALEXANDRIA, VA 22304
MLS# VAAX2050324Listed by: FARIS HOMES - Coming Soon
 $449,900Coming Soon2 beds 2 baths
$449,900Coming Soon2 beds 2 baths1637 N Van Dorn St, ALEXANDRIA, VA 22304
MLS# VAAX2050280Listed by: SAMSON PROPERTIES - New
 $215,000Active1 beds 1 baths825 sq. ft.
$215,000Active1 beds 1 baths825 sq. ft.4600 Duke St #1300, ALEXANDRIA, VA 22304
MLS# VAAX2050330Listed by: NK REAL ESTATE GROUP, LLC
