715 Carpenter Rd, ALEXANDRIA, VA 22314
Local realty services provided by:Better Homes and Gardens Real Estate Premier
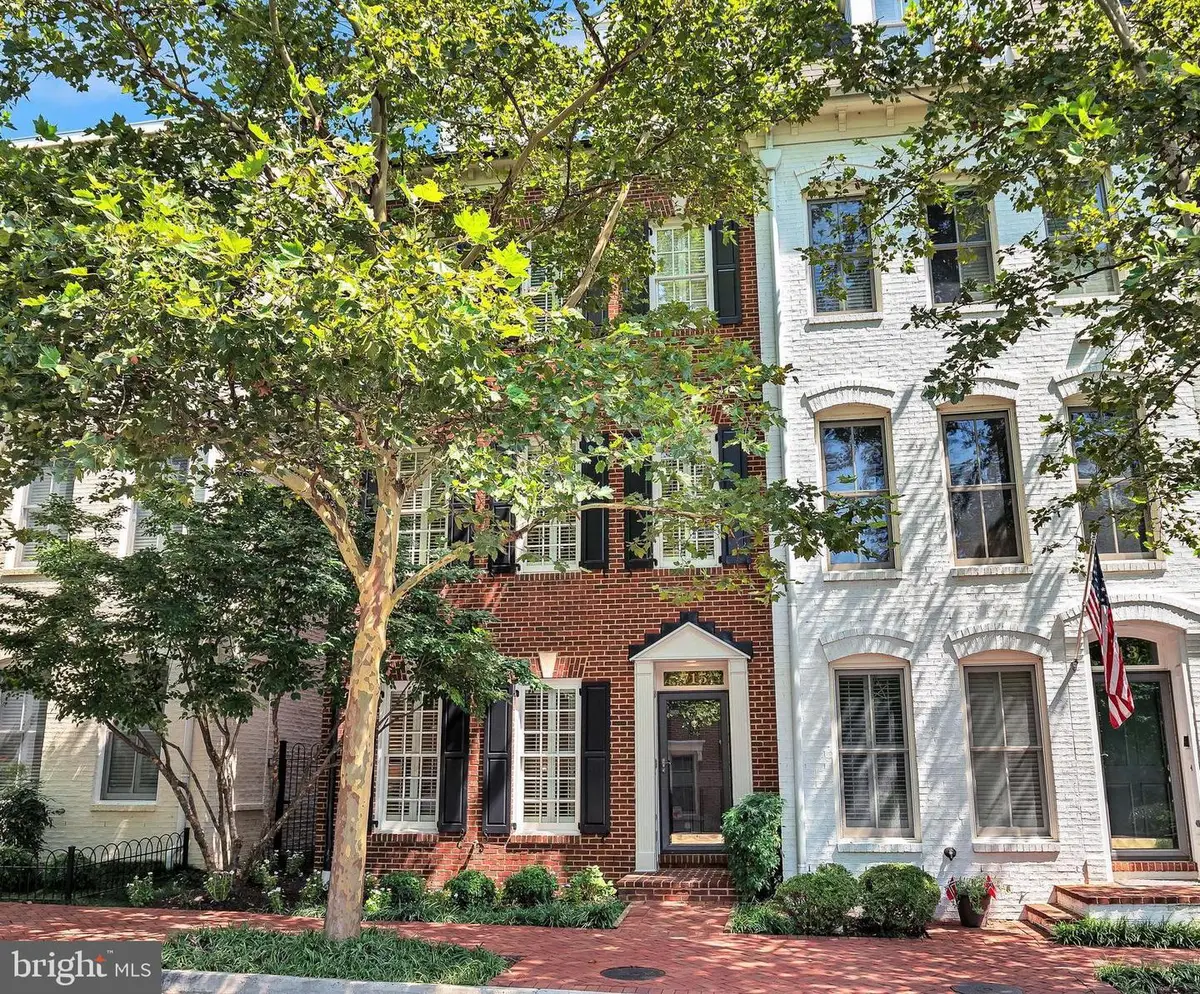
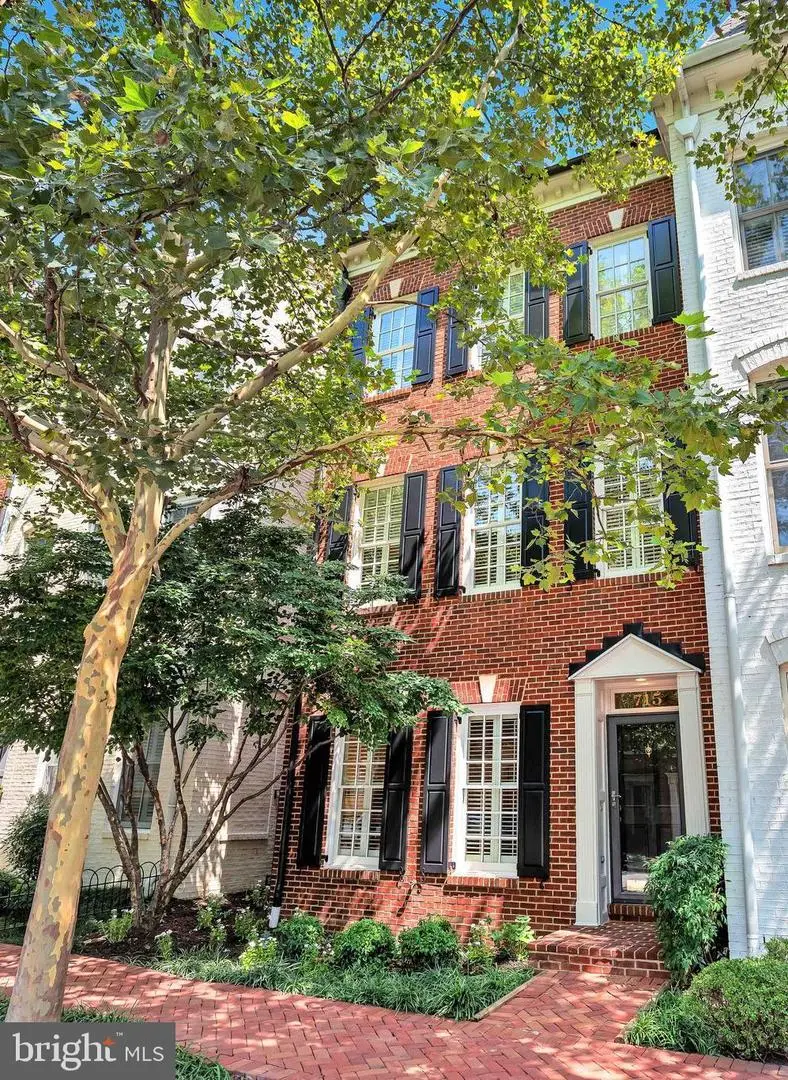
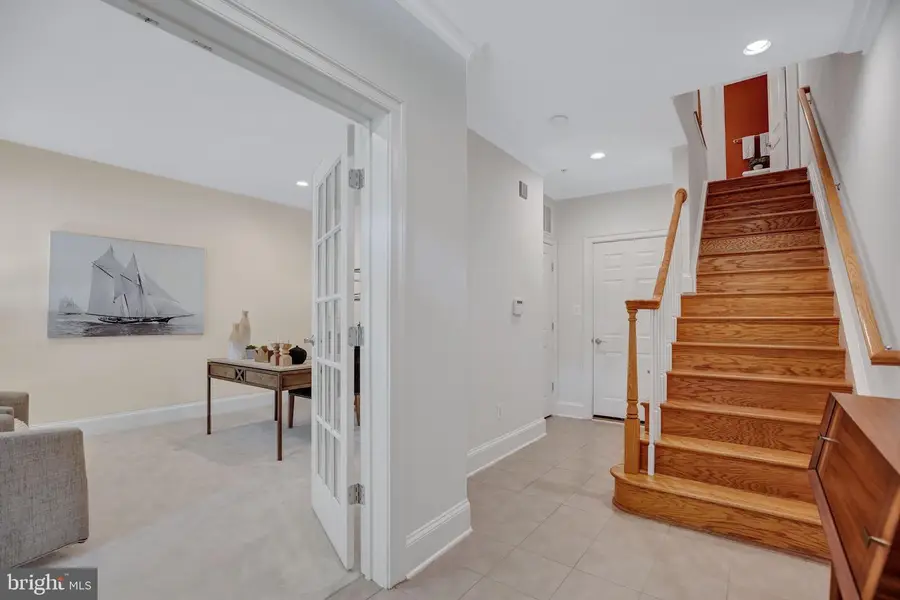
715 Carpenter Rd,ALEXANDRIA, VA 22314
$1,279,000
- 3 Beds
- 4 Baths
- 2,436 sq. ft.
- Townhouse
- Pending
Listed by:nicole m mccullar
Office:kw metro center
MLS#:VAAX2047714
Source:BRIGHTMLS
Price summary
- Price:$1,279,000
- Price per sq. ft.:$525.04
- Monthly HOA dues:$165
About this home
Welcome to 715 Carpenter Road, a beautifully all-brick end-unit townhome nestled in the sought-after community of Potomac Greens. With over $52,000 in updates, including a new roof (2022), fresh paint, and new carpeting (2025), this residence offers timeless design, exceptional flow, and refined finishes throughout.
The entry level welcomes you with a ceramic-tiled foyer, an elegant study with French doors, recessed lighting, and ceiling speakers. The finished two-car garage includes a hose bib, keypad entry. A convenient hall closet and electric entryway heater complete this level.
Upstairs, the main living area showcases hardwood floors, high ceilings, plantation shutters, recessed lighting, crown molding, and oversized baseboards. The gas fireplace with classic mantel and slate surround serves as a stunning focal point in the living room, which also includes built-in ceiling speakers for ambient sound.
The gourmet kitchen is the heart of the home, featuring granite countertops, a grand center island with breakfast bar, designer cabinetry with crown molding, a stone tile backsplash, and a built-in desk. Appliances include a four-burner gas cooktop, double wall ovens, built-in microwave, dishwasher, disposal, and a double undermount stainless steel sink. A spacious pantry offers additional storage.
The owner’s suite is a spacious retreat with a bay window, hardwood floors, plantation shutters, ceiling speaker, crown molding, and a large walk-in closet. The en-suite bath is outfitted with a marble dual-sink vanity, a free-standing soaking tub, a walk-in shower with bench, Kohler fixtures and commode, a linen closet, a mirrored medicine cabinet, and diagonally laid tile flooring for a designer touch.
The bedroom level laundry includes a front-loading washer and dryer for added convenience. A second spacious bedroom offers a walk-in closet and access to a full bath with a tub/shower combination. The top-level loft features vaulted ceilings, a ceiling speaker, and an additional living space that opens to a private rooftop terrace with hose bib perfect for relaxing or entertaining. A third bedroom on this level features a walk-in closet, en-suite bath with shower, and an additional storage area.
Additional highlights include oak staircases with white spindles, carpet from the third to fourth floor, plantation shutters throughout, two-zone heating and cooling, and a powder room on the main level with a Kohler pedestal sink and commode.
Located in the desirable Potomac Greens community, residents enjoy access to a stately clubhouse with meeting and party rooms, a fitness center, an outdoor heated pool, landscaped pocket parks, tot lots, scenic nature trails, and Capital Bike Share stations. The community is just moments from the new Potomac Yard Metro, Amazon HQ2, Virginia Tech’s Innovation Campus, and the shops and restaurants of Old Town Alexandria and Del Ray. With easy access to the George Washington Parkway, Mount Vernon bike trail, and major commuter routes including I-495, I-395, and I-95, and just two traffic lights to downtown D.C. and Reagan National Airport, this home combines elegance, lifestyle, and convenience in one exceptional offering.
For a full list of features and detailed floor plans, please refer to the Documents section.
Contact an agent
Home facts
- Year built:2006
- Listing Id #:VAAX2047714
- Added:23 day(s) ago
- Updated:August 16, 2025 at 07:27 AM
Rooms and interior
- Bedrooms:3
- Total bathrooms:4
- Full bathrooms:3
- Half bathrooms:1
- Living area:2,436 sq. ft.
Heating and cooling
- Cooling:Central A/C, Zoned
- Heating:Electric, Forced Air, Natural Gas, Zoned
Structure and exterior
- Roof:Metal
- Year built:2006
- Building area:2,436 sq. ft.
- Lot area:0.02 Acres
Schools
- High school:ALEXANDRIA CITY
- Middle school:JEFFERSON-HOUSTON
- Elementary school:JEFFERSON-HOUSTON
Utilities
- Water:Public
- Sewer:Public Sewer
Finances and disclosures
- Price:$1,279,000
- Price per sq. ft.:$525.04
- Tax amount:$12,714 (2024)
New listings near 715 Carpenter Rd
- Coming Soon
 $698,000Coming Soon4 beds 3 baths
$698,000Coming Soon4 beds 3 baths4201 Franconia Rd, ALEXANDRIA, VA 22310
MLS# VAFX2262114Listed by: REALTY ONE GROUP CAPITAL - Coming Soon
 $1,350,000Coming Soon5 beds 3 baths
$1,350,000Coming Soon5 beds 3 baths3002 Sevor Ln, ALEXANDRIA, VA 22309
MLS# VAFX2261684Listed by: TTR SOTHEBY'S INTERNATIONAL REALTY - Coming Soon
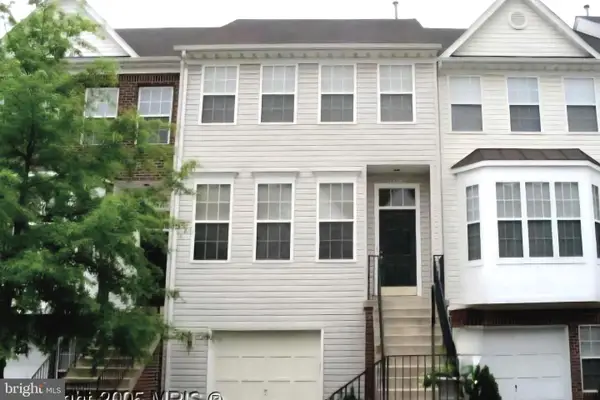 $699,500Coming Soon3 beds 4 baths
$699,500Coming Soon3 beds 4 baths6623 Patent Parish Ln, ALEXANDRIA, VA 22315
MLS# VAFX2262104Listed by: SAMSON PROPERTIES - Coming Soon
 $485,000Coming Soon2 beds 3 baths
$485,000Coming Soon2 beds 3 baths7705 Haynes Point Way #2802, ALEXANDRIA, VA 22315
MLS# VAFX2261412Listed by: COLDWELL BANKER REALTY - New
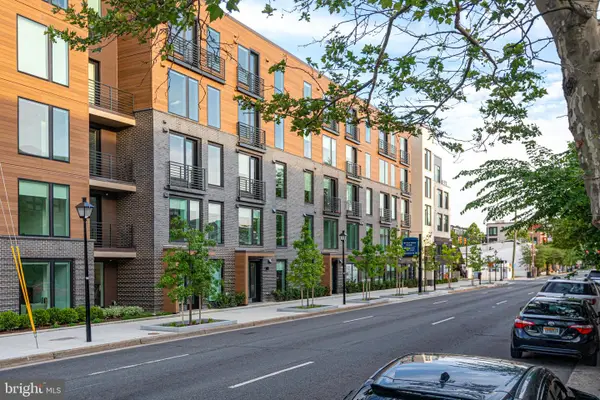 $437,500Active1 beds 1 baths558 sq. ft.
$437,500Active1 beds 1 baths558 sq. ft.701 N Henry St #204, ALEXANDRIA, VA 22314
MLS# VAAX2048742Listed by: TETRA CORPORATION - Coming Soon
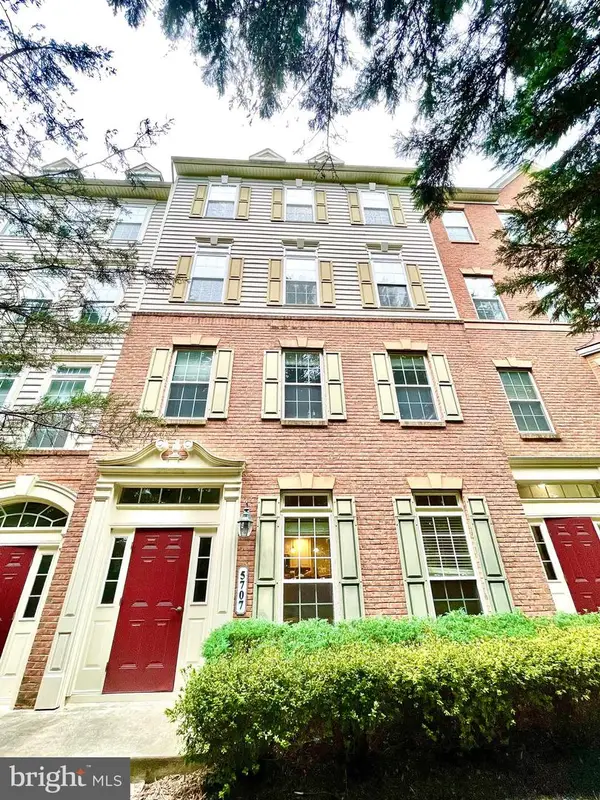 $652,900Coming Soon3 beds 3 baths
$652,900Coming Soon3 beds 3 baths5707 Callcott Way #h, ALEXANDRIA, VA 22312
MLS# VAFX2261952Listed by: EXP REALTY, LLC - Coming Soon
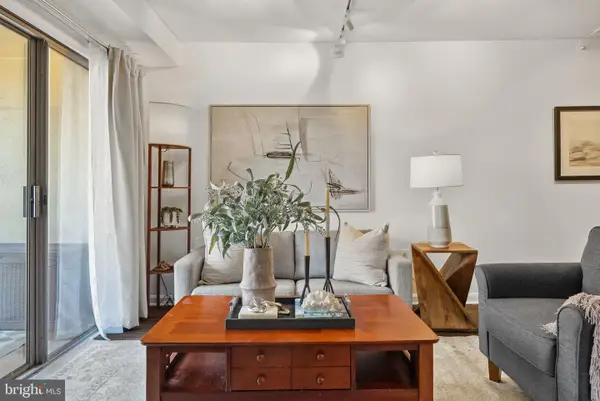 $550,000Coming Soon2 beds 2 baths
$550,000Coming Soon2 beds 2 baths610 N West St #405, ALEXANDRIA, VA 22314
MLS# VAAX2048738Listed by: COMPASS - Open Sat, 12 to 3pmNew
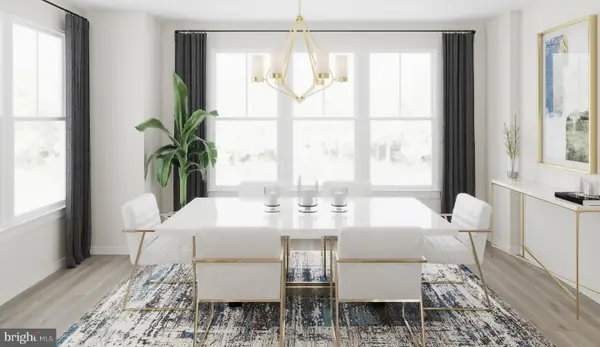 $889,999Active4 beds 4 baths2,857 sq. ft.
$889,999Active4 beds 4 baths2,857 sq. ft.6237 Folly Ln, ALEXANDRIA, VA 22315
MLS# VAFX2262068Listed by: PEARSON SMITH REALTY, LLC - Coming Soon
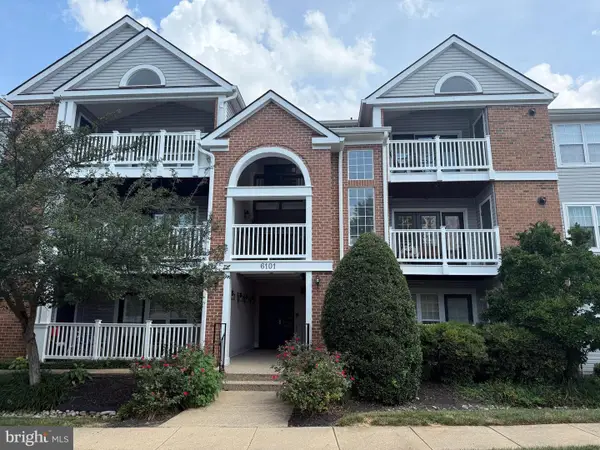 $429,950Coming Soon2 beds 2 baths
$429,950Coming Soon2 beds 2 baths6101 Wigmore Ln #e, ALEXANDRIA, VA 22315
MLS# VAFX2261992Listed by: LONG & FOSTER REAL ESTATE, INC. - Open Sat, 11am to 2pmNew
 $365,000Active2 beds 2 baths928 sq. ft.
$365,000Active2 beds 2 baths928 sq. ft.6903 Victoria Dr #f, ALEXANDRIA, VA 22310
MLS# VAFX2261982Listed by: SELECT PREMIUM PROPERTIES, INC
