719 Gibbon St, Alexandria, VA 22314
Local realty services provided by:Better Homes and Gardens Real Estate Premier
719 Gibbon St,Alexandria, VA 22314
$1,245,000
- 3 Beds
- 3 Baths
- 2,186 sq. ft.
- Single family
- Pending
Listed by: rebecca j straley, michael g straley
Office: samson properties
MLS#:VAAX2047922
Source:BRIGHTMLS
Price summary
- Price:$1,245,000
- Price per sq. ft.:$569.53
About this home
Owner Ready to Go!! Snap this up While you Can!
The O’Sullivan House | Circa 1873 | Historic Federal Elegance with Private Garden & 2-Car Parking.
At the crossroads of heritage and modern living, 719 Gibbon Street is a one-of-a-kind residence built in 1873 by Daniel and T.J. O’Sullivan. Nestled on a tree-lined block in the heart of Old Town Alexandria’s coveted southeast quadrant, this meticulously preserved and thoughtfully updated Federal-style rowhouse offers a rare combination of historic character, outdoor living, and urban convenience. Inside, you are greeted by a dramatic entry foyer with soaring ceilings, original millwork, and gleaming hardwood floors that flow through the sun-filled main level. The elegant formal dining room centers the home and connects to both a bright living room with gas fireplace, and a beautifully renovated kitchen outfitted with granite countertops, Miele refrigerator, beverage fridge, wall oven, gas cooktop with downdraft, and a breakfast island. Oversized French doors open to a showstopping private brick courtyard, professionally landscaped with raised garden beds, lush plantings, and a fruiting apple tree— a truly rare sanctuary in the heart of the city. Beyond the courtyard gate, enjoy two deeded off-street parking spaces accessed via a rear alley — a premium feature in Old Town. Upstairs, two bedrooms are filled with natural light and complemented by two full bathrooms, including one with a jetted soaking tub. The fully finished lower level offers a flexible suite perfect for guests, a home office, family/media room, or play space — complete with a third full bathroom and walk-up stair access to the garden. Located just five blocks to King Street and five blocks to the Potomac waterfront, you’re moments from Old Town’s finest dining, shopping, marina, parks, and trails. With immediate access to I-95 and the Beltway, and just minutes to National Airport and Amazon HQ2, this home is as connected as it is serene. The O’Sullivan House isn’t just a home — it’s a story. A slice of Alexandria’s architectural past, lovingly maintained for modern life. Opportunities to own homes of this provenance, privacy, and location are exceptionally rare. Parking and Garden!
Contact an agent
Home facts
- Year built:1873
- Listing ID #:VAAX2047922
- Added:217 day(s) ago
- Updated:October 26, 2025 at 07:30 AM
Rooms and interior
- Bedrooms:3
- Total bathrooms:3
- Full bathrooms:3
- Flooring:Hardwood
- Dining Description:Dining Area, Dining Room
- Bathrooms Description:Bathroom 1, Bathroom 2
- Kitchen Description:Breakfast Area, Built-In Microwave, Cooktop, Cooktop - Down Draft, Crown Moldings, Dishwasher, Disposal, Microwave, Oven - Wall, Pantry, Refrigerator, Stainless Steel Appliances, Upgraded Countertops
- Basement Description:Connecting Stairway, Fully Finished, Heated, Interior Access, Outside Entrance, Rear Entrance, Walkout Stairs, Windows
- Living area:2,186 sq. ft.
Heating and cooling
- Cooling:Ceiling Fan(s), Central A/C
- Heating:Electric, Natural Gas, Radiator
Structure and exterior
- Roof:Metal
- Year built:1873
- Building area:2,186 sq. ft.
- Lot area:0.05 Acres
- Lot Features:Downtown, Landscaping, Rear Yard, Road Frontage
- Architectural Style:Federal, Traditional
- Construction Materials:Masonry
- Exterior Features:Awning(s), Brick, Chimney Cap(s), Extensive Hardscape, Exterior Lighting, Gutter System, Patio(s), Play Area
- Levels:3 Story
Schools
- High school:ALEXANDRIA CITY
Utilities
- Water:Public
- Sewer:Public Sewer
Finances and disclosures
- Price:$1,245,000
- Price per sq. ft.:$569.53
- Tax amount:$12,904 (2024)
Features and amenities
- Laundry features:Dryer In Unit, Has Laundry, Washer In Unit, Washer/Dryer Stacked
- Amenities:Ceiling Fan(s), Crown Moldings, Transom Windows
New listings near 719 Gibbon St
- New
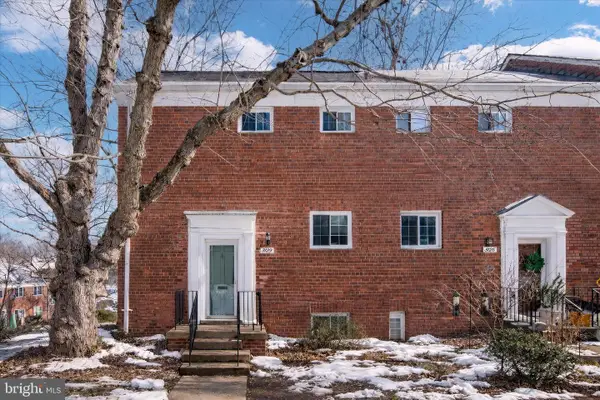 $399,000Active2 beds 1 baths930 sq. ft.
$399,000Active2 beds 1 baths930 sq. ft.3129 Martha Custis Dr, ALEXANDRIA, VA 22302
MLS# VAAX2051784Listed by: SAMSON PROPERTIES - Open Sat, 1 to 3pmNew
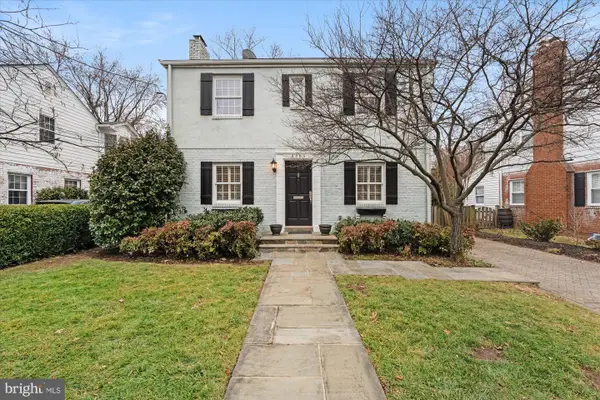 $1,299,000Active4 beds 4 baths2,366 sq. ft.
$1,299,000Active4 beds 4 baths2,366 sq. ft.2700 Cameron Mills Rd, ALEXANDRIA, VA 22302
MLS# VAAX2053470Listed by: CORCORAN MCENEARNEY - Coming Soon
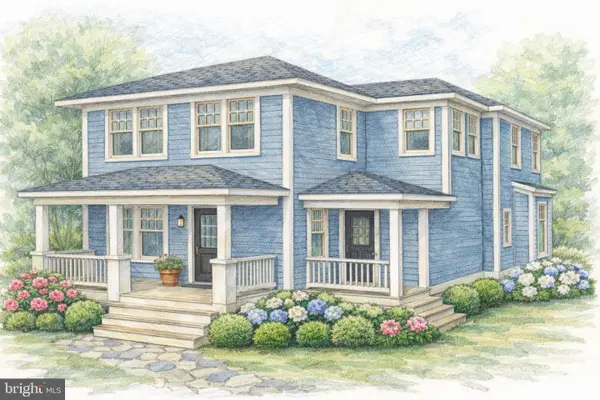 $2,500,000Coming Soon5 beds 4 baths
$2,500,000Coming Soon5 beds 4 baths25 W Wyatt Ave, ALEXANDRIA, VA 22301
MLS# VAAX2053634Listed by: LONG & FOSTER REAL ESTATE, INC. - New
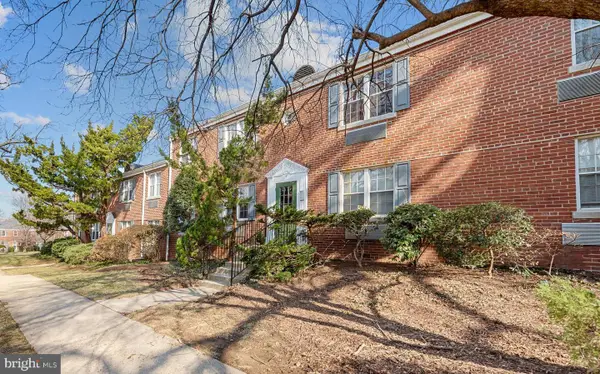 $250,000Active1 beds 1 baths700 sq. ft.
$250,000Active1 beds 1 baths700 sq. ft.1 Auburn Ct #b, ALEXANDRIA, VA 22305
MLS# VAAX2053718Listed by: KW METRO CENTER - New
 $252,000Active1 beds 1 baths690 sq. ft.
$252,000Active1 beds 1 baths690 sq. ft.3230 S 28th St #401, ALEXANDRIA, VA 22302
MLS# VAAX2054188Listed by: EXP REALTY LLC - Coming Soon
 $995,000Coming Soon3 beds 2 baths
$995,000Coming Soon3 beds 2 baths10 Irving Ct, ALEXANDRIA, VA 22314
MLS# VAAX2054276Listed by: SAMSON PROPERTIES - New
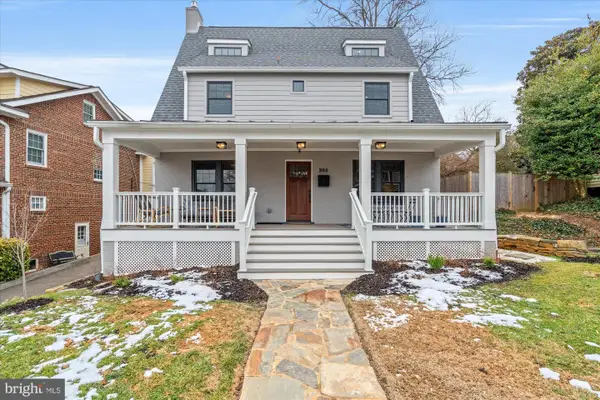 $2,295,900Active4 beds 4 baths3,363 sq. ft.
$2,295,900Active4 beds 4 baths3,363 sq. ft.204 Elm St, ALEXANDRIA, VA 22301
MLS# VAAX2054342Listed by: CORCORAN MCENEARNEY 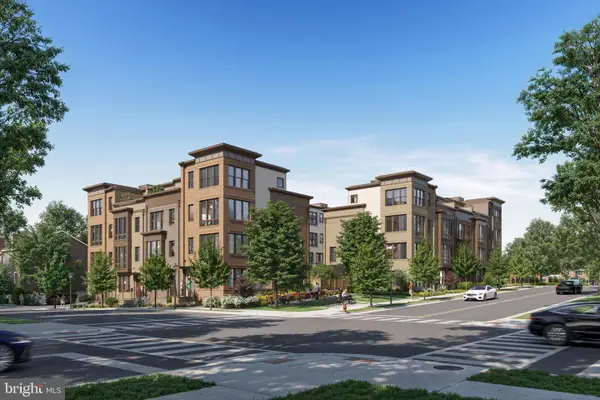 $1,724,900Pending3 beds 3 baths2,531 sq. ft.
$1,724,900Pending3 beds 3 baths2,531 sq. ft.812 Gibbon Street, ALEXANDRIA, VA 22314
MLS# VAAX2053884Listed by: URBAN PACE POLARIS, INC.- Open Sat, 1 to 3pmNew
 $399,000Active2 beds 1 baths930 sq. ft.
$399,000Active2 beds 1 baths930 sq. ft.3206 Gunston Rd, ALEXANDRIA, VA 22302
MLS# VAAX2054462Listed by: CORCORAN MCENEARNEY - Open Sat, 2 to 4pmNew
 $1,735,000Active2 beds 2 baths1,576 sq. ft.
$1,735,000Active2 beds 2 baths1,576 sq. ft.1201 N Royal St #105, ALEXANDRIA, VA 22314
MLS# VAAX2054470Listed by: COMPASS

