7510 Milway Dr, Alexandria, VA 22306
Local realty services provided by:Better Homes and Gardens Real Estate Valley Partners
Listed by:jamie petrik
Office:exp realty llc.
MLS#:VAFX2247840
Source:BRIGHTMLS
Price summary
- Price:$724,900
- Price per sq. ft.:$210.48
About this home
IMPROVED PRICE! Great price for this As Is home with 5 bedrooms and 3.5 bathrooms in sought-after Milway Meadows. With over 3,000 square feet of finished living space across four well-designed levels, this home is ready for your personal touches! The open floor plan is perfect for entertaining, featuring a generous kitchen with center island and sunny breakfast area. The living and dining rooms flow seamlessly to the expansive covered porch, which opens to a large, flat backyard—ideal for outdoor gatherings. Upstairs, the primary suite offers a walk-in closet and private ensuite bath, while three additional bedrooms and a full hall bath complete the level. The lower-level family room features a cozy brick-face fireplace and a fifth bedroom with its own ensuite bath—perfect for guests or a home office. The lowest level includes a spacious rec room, plus a large laundry and utility room for added convenience. Nestled on a quiet, tree-lined street in a well-established neighborhood with easy access to Route 1, Fort Belvoir, Arlington, the Pentagon, and Washington, DC. Endless shopping and dining options just minutes away. This sale is an As Is sale.
Contact an agent
Home facts
- Year built:1970
- Listing ID #:VAFX2247840
- Added:94 day(s) ago
- Updated:September 29, 2025 at 07:35 AM
Rooms and interior
- Bedrooms:5
- Total bathrooms:4
- Full bathrooms:3
- Half bathrooms:1
- Living area:3,444 sq. ft.
Heating and cooling
- Cooling:Central A/C
- Heating:Forced Air, Natural Gas
Structure and exterior
- Year built:1970
- Building area:3,444 sq. ft.
- Lot area:0.28 Acres
Schools
- High school:WEST POTOMAC
- Middle school:SANDBURG
- Elementary school:HOLLIN MEADOWS
Utilities
- Water:Public
- Sewer:Public Sewer
Finances and disclosures
- Price:$724,900
- Price per sq. ft.:$210.48
- Tax amount:$9,487 (2025)
New listings near 7510 Milway Dr
- Coming SoonOpen Sun, 2 to 4pm
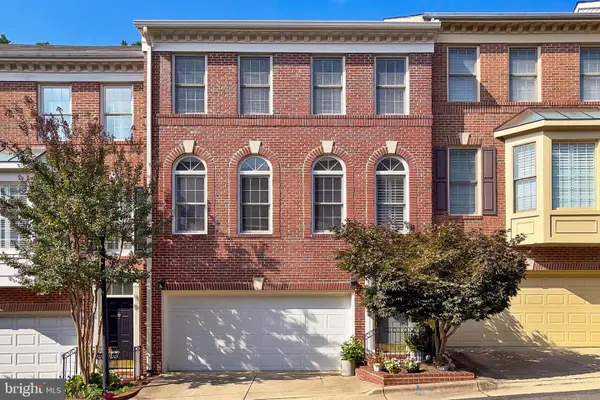 $849,900Coming Soon3 beds 3 baths
$849,900Coming Soon3 beds 3 baths4628 Knight Pl, ALEXANDRIA, VA 22311
MLS# VAAX2050364Listed by: EXP REALTY, LLC - Coming Soon
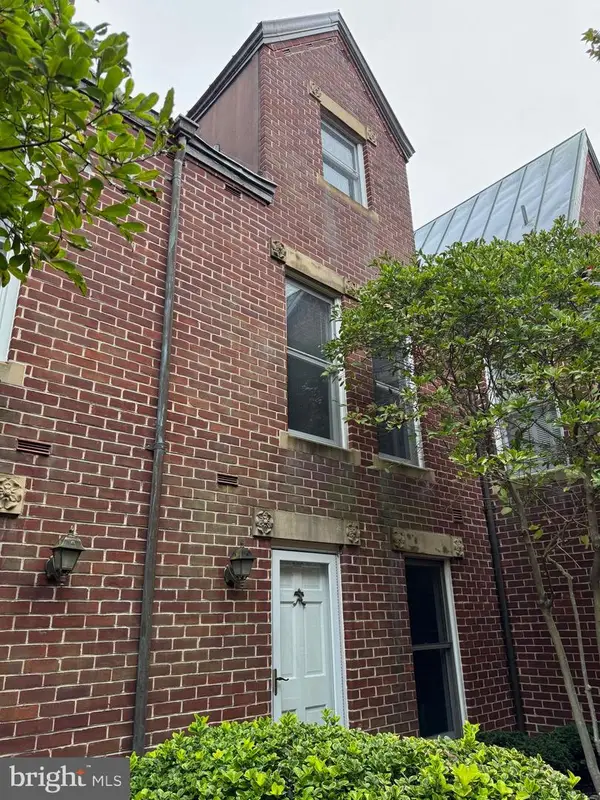 $985,000Coming Soon2 beds 3 baths
$985,000Coming Soon2 beds 3 baths142 N Union St, ALEXANDRIA, VA 22314
MLS# VAAX2049922Listed by: SAMSON PROPERTIES - New
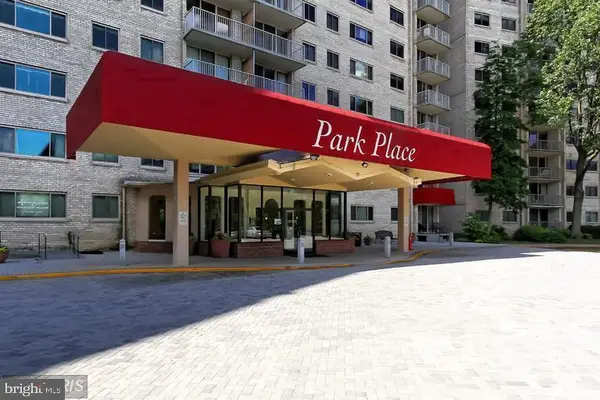 $162,500Active-- beds 1 baths471 sq. ft.
$162,500Active-- beds 1 baths471 sq. ft.2500 N Van Dorn St #1118, ALEXANDRIA, VA 22302
MLS# VAAX2050358Listed by: COMPASS - Coming Soon
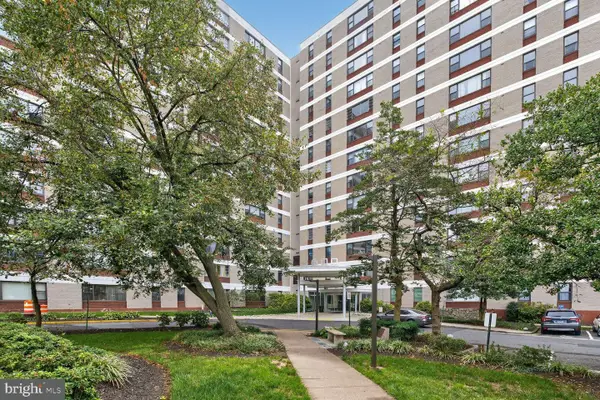 $219,900Coming Soon2 beds 1 baths
$219,900Coming Soon2 beds 1 baths4600 Duke St #1121, ALEXANDRIA, VA 22304
MLS# VAAX2050246Listed by: SAMSON PROPERTIES - Coming Soon
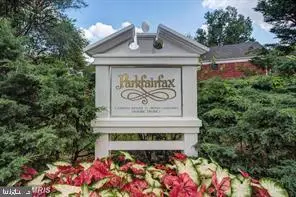 $324,920Coming Soon1 beds 1 baths
$324,920Coming Soon1 beds 1 baths1649 Preston Rd, ALEXANDRIA, VA 22302
MLS# VAAX2050306Listed by: COLDWELL BANKER REALTY - New
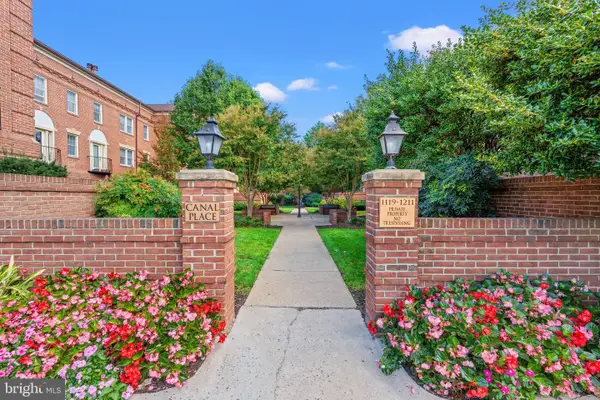 $515,000Active2 beds 1 baths791 sq. ft.
$515,000Active2 beds 1 baths791 sq. ft.1205 N Pitt #3c, ALEXANDRIA, VA 22314
MLS# VAAX2049276Listed by: CORCORAN MCENEARNEY - Open Sat, 12 to 2pmNew
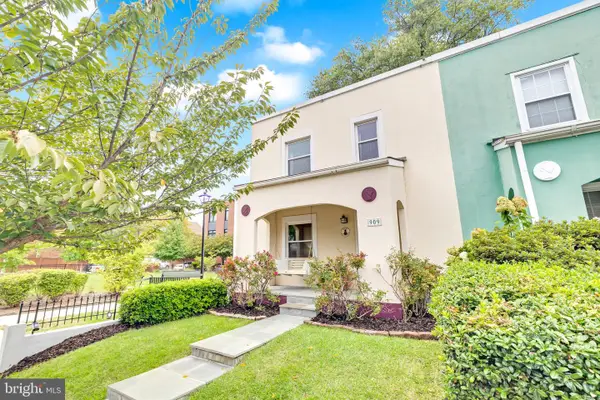 $800,000Active2 beds 2 baths1,200 sq. ft.
$800,000Active2 beds 2 baths1,200 sq. ft.909 Pendleton St, ALEXANDRIA, VA 22314
MLS# VAAX2050230Listed by: CORCORAN MCENEARNEY - Coming SoonOpen Sat, 12 to 2pm
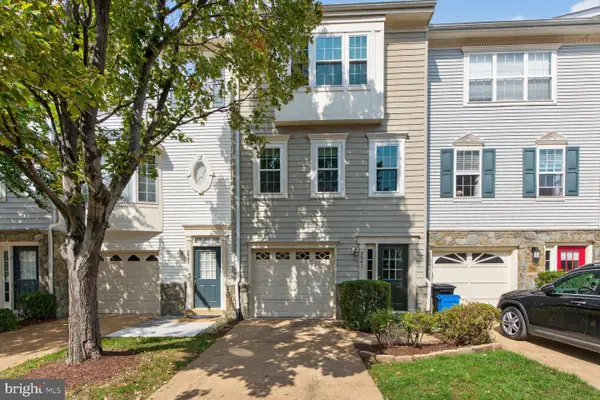 $735,000Coming Soon3 beds 4 baths
$735,000Coming Soon3 beds 4 baths3841 Watkins Mill Dr, ALEXANDRIA, VA 22304
MLS# VAAX2050324Listed by: FARIS HOMES - Coming Soon
 $449,900Coming Soon2 beds 2 baths
$449,900Coming Soon2 beds 2 baths1637 N Van Dorn St, ALEXANDRIA, VA 22304
MLS# VAAX2050280Listed by: SAMSON PROPERTIES - New
 $215,000Active1 beds 1 baths825 sq. ft.
$215,000Active1 beds 1 baths825 sq. ft.4600 Duke St #1300, ALEXANDRIA, VA 22304
MLS# VAAX2050330Listed by: NK REAL ESTATE GROUP, LLC
