7716 Midday Ln, ALEXANDRIA, VA 22306
Local realty services provided by:Better Homes and Gardens Real Estate Valley Partners
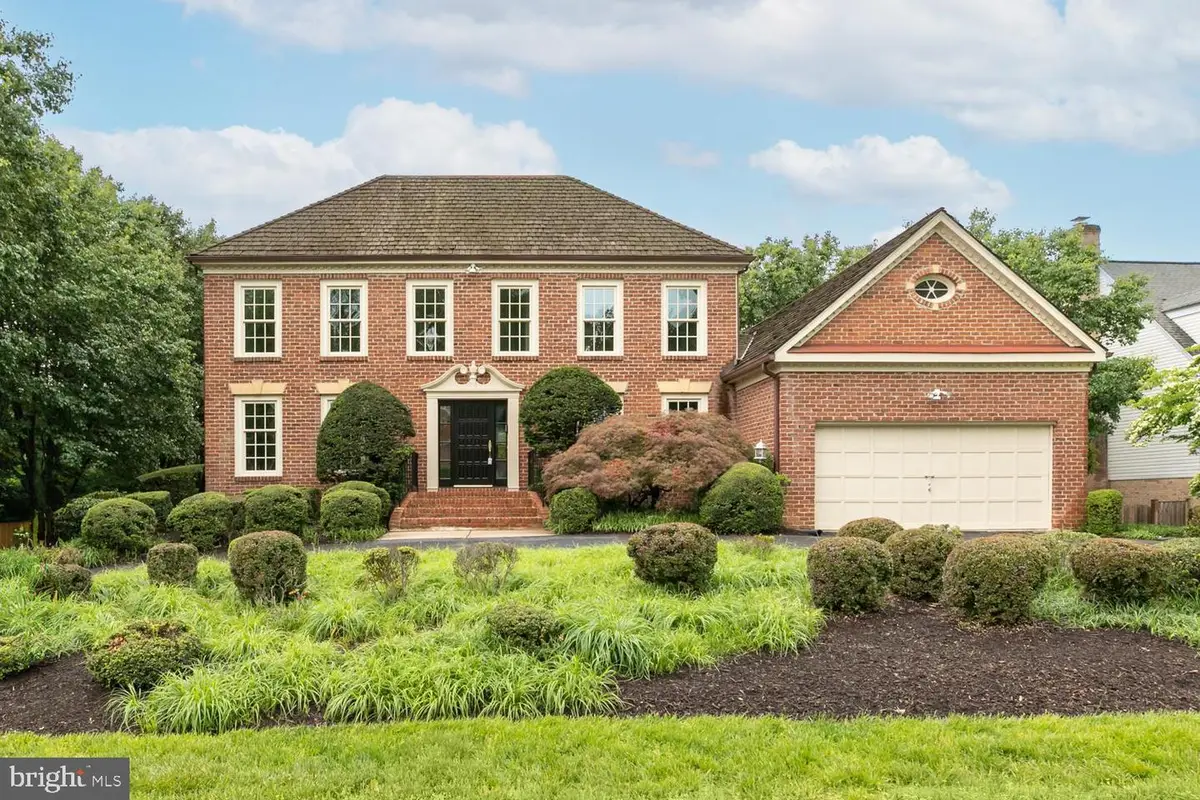

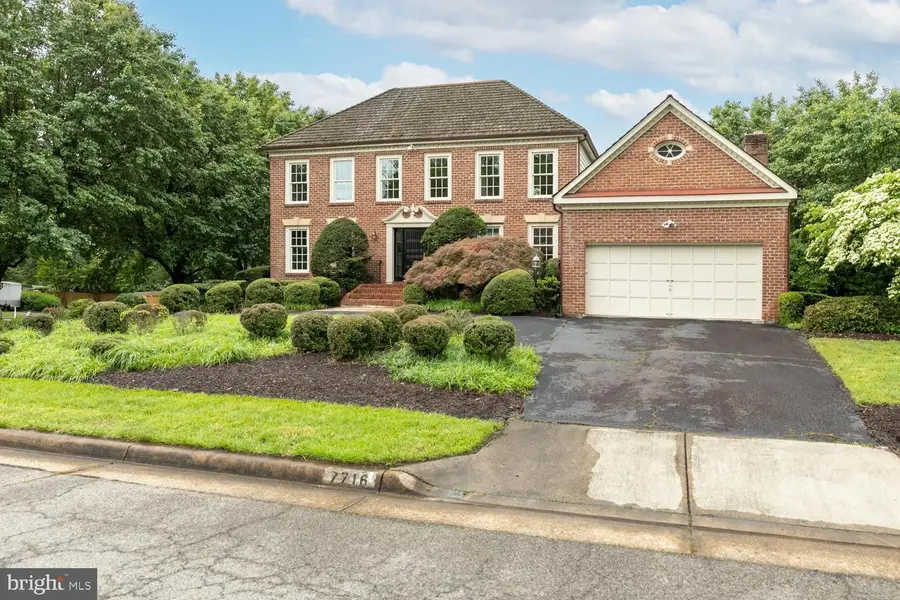
7716 Midday Ln,ALEXANDRIA, VA 22306
$1,150,000
- 4 Beds
- 4 Baths
- 3,473 sq. ft.
- Single family
- Pending
Listed by:jonathan a benner-ortega
Office:ikon realty
MLS#:VAFX2241904
Source:BRIGHTMLS
Price summary
- Price:$1,150,000
- Price per sq. ft.:$331.13
About this home
***HOME IS BEING SOLD AS-IS***
Welcome to this stately colonial home in Kirkside. This Amesbury model is on a .44-acre corner lot. Has approximately 3,473 finished sq. ft.. This home has 4 bedrooms, 3 full baths and one-half bath, circular driveway and a 2 car garage. This home has been freshly painted, new carpet and the gleaming hardwood floors were just refinished. The bedroom level hvac was just replaced. A welcoming foyer greets you as you enter this beautiful home. Off of the foyer is a large study/office and the formal living room with large windows. Moving toward the back of the home, you have a large eat in kitchen with granite counters, Viking professional appliances, double wall oven, center island with a 4-burner gas cooktop. Kitchen overlooks the large family room with vaulted ceilings and a gas log fireplace. On the other end of the home on the main level is a pantry, half bath and formal dining room. The upper level features a large Primary bedroom, walk in closet and luxury primary bath with a separate shower and jetted tub with picture window overlooking the large, landscaped rear yard. There is a hall bath and 3 additional bedrooms. Moving to the 90% finished basement, you can entertain your friends and family in the large recreation room with a wet bar. Additionally, there is a large room that can be used as a game room and a full bath. There is a large unfinished room as well. The rear yard is expansive and fully landscaped with mature trees. A multi-tiered covered deck and pebble stone and brick patio await your summer parties.
Contact an agent
Home facts
- Year built:1986
- Listing Id #:VAFX2241904
- Added:66 day(s) ago
- Updated:August 16, 2025 at 07:27 AM
Rooms and interior
- Bedrooms:4
- Total bathrooms:4
- Full bathrooms:3
- Half bathrooms:1
- Living area:3,473 sq. ft.
Heating and cooling
- Cooling:Central A/C
- Heating:Forced Air, Natural Gas
Structure and exterior
- Roof:Shake
- Year built:1986
- Building area:3,473 sq. ft.
- Lot area:0.44 Acres
Schools
- High school:WEST POTOMAC
- Middle school:SANDBURG
- Elementary school:HOLLIN MEADOWS
Utilities
- Water:Public
- Sewer:Public Sewer
Finances and disclosures
- Price:$1,150,000
- Price per sq. ft.:$331.13
- Tax amount:$12,450 (2025)
New listings near 7716 Midday Ln
- Coming Soon
 $698,000Coming Soon4 beds 3 baths
$698,000Coming Soon4 beds 3 baths4201 Franconia Rd, ALEXANDRIA, VA 22310
MLS# VAFX2262114Listed by: REALTY ONE GROUP CAPITAL - Coming Soon
 $1,350,000Coming Soon5 beds 3 baths
$1,350,000Coming Soon5 beds 3 baths3002 Sevor Ln, ALEXANDRIA, VA 22309
MLS# VAFX2261684Listed by: TTR SOTHEBY'S INTERNATIONAL REALTY - Coming Soon
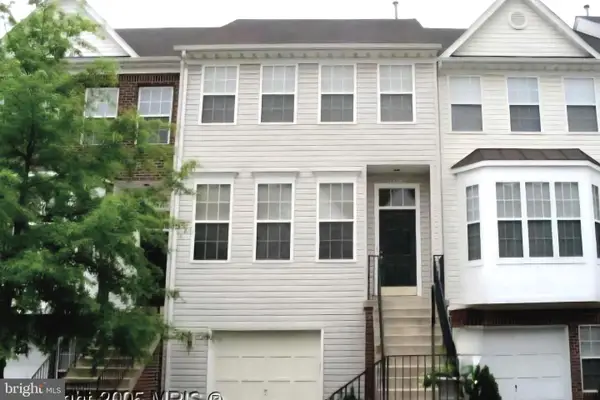 $699,500Coming Soon3 beds 4 baths
$699,500Coming Soon3 beds 4 baths6623 Patent Parish Ln, ALEXANDRIA, VA 22315
MLS# VAFX2262104Listed by: SAMSON PROPERTIES - Coming Soon
 $485,000Coming Soon2 beds 3 baths
$485,000Coming Soon2 beds 3 baths7705 Haynes Point Way #2802, ALEXANDRIA, VA 22315
MLS# VAFX2261412Listed by: COLDWELL BANKER REALTY - New
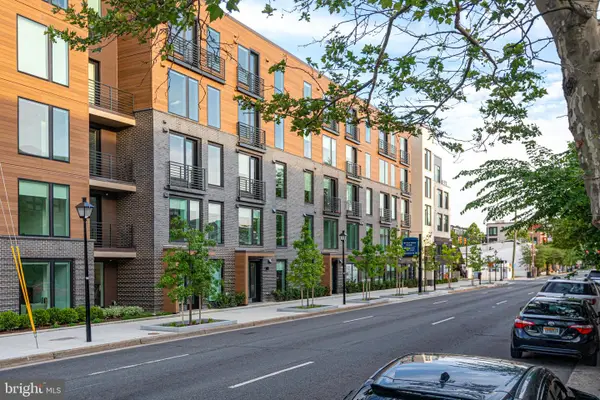 $437,500Active1 beds 1 baths558 sq. ft.
$437,500Active1 beds 1 baths558 sq. ft.701 N Henry St #204, ALEXANDRIA, VA 22314
MLS# VAAX2048742Listed by: TETRA CORPORATION - Coming Soon
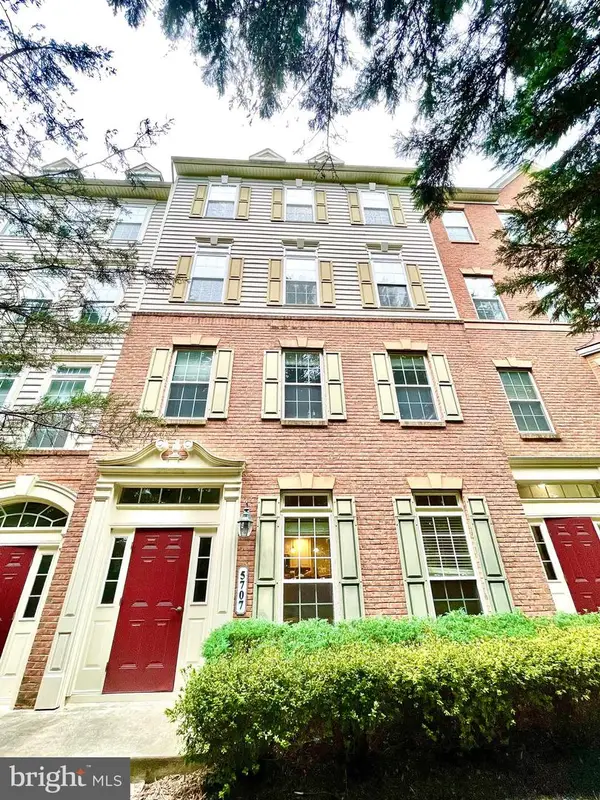 $652,900Coming Soon3 beds 3 baths
$652,900Coming Soon3 beds 3 baths5707 Callcott Way #h, ALEXANDRIA, VA 22312
MLS# VAFX2261952Listed by: EXP REALTY, LLC - Coming Soon
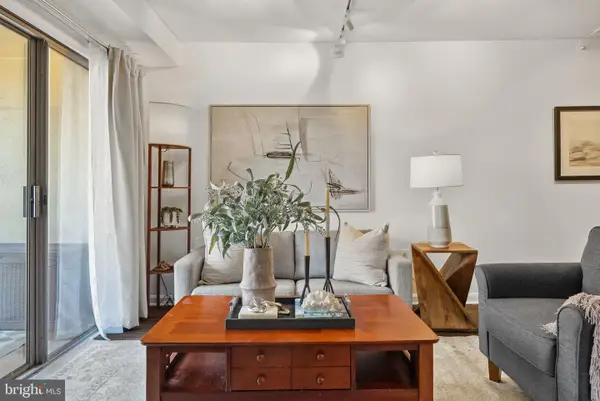 $550,000Coming Soon2 beds 2 baths
$550,000Coming Soon2 beds 2 baths610 N West St #405, ALEXANDRIA, VA 22314
MLS# VAAX2048738Listed by: COMPASS - Open Sat, 12 to 3pmNew
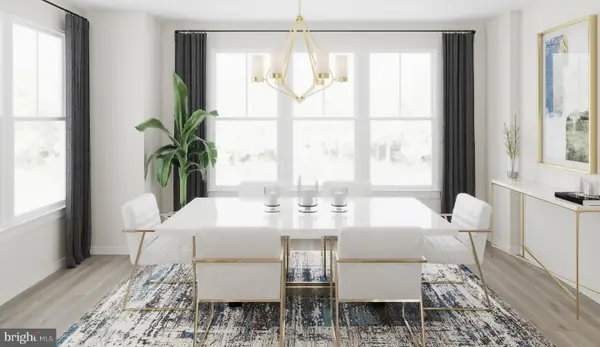 $889,999Active4 beds 4 baths2,857 sq. ft.
$889,999Active4 beds 4 baths2,857 sq. ft.6237 Folly Ln, ALEXANDRIA, VA 22315
MLS# VAFX2262068Listed by: PEARSON SMITH REALTY, LLC - Coming Soon
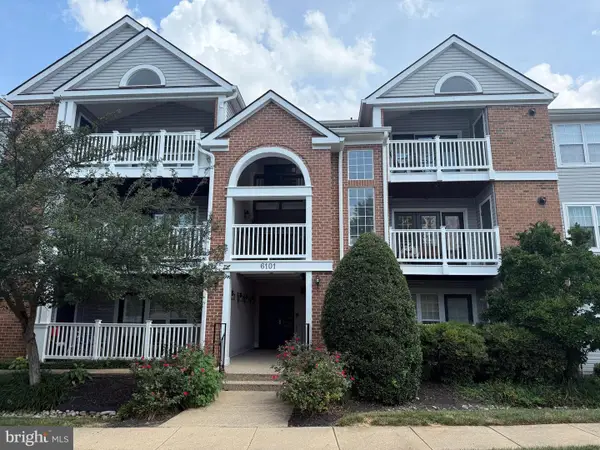 $429,950Coming Soon2 beds 2 baths
$429,950Coming Soon2 beds 2 baths6101 Wigmore Ln #e, ALEXANDRIA, VA 22315
MLS# VAFX2261992Listed by: LONG & FOSTER REAL ESTATE, INC. - Open Sat, 11am to 2pmNew
 $365,000Active2 beds 2 baths928 sq. ft.
$365,000Active2 beds 2 baths928 sq. ft.6903 Victoria Dr #f, ALEXANDRIA, VA 22310
MLS# VAFX2261982Listed by: SELECT PREMIUM PROPERTIES, INC
